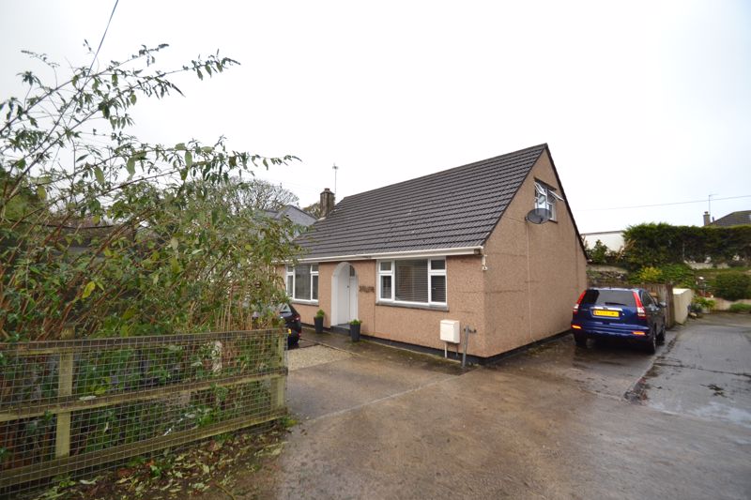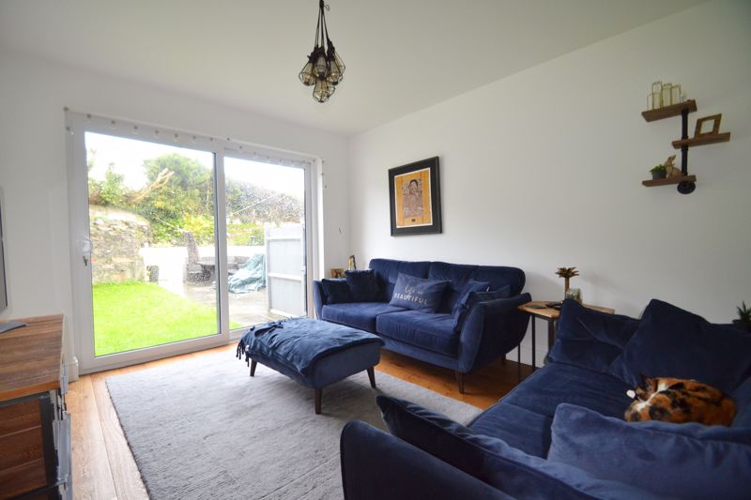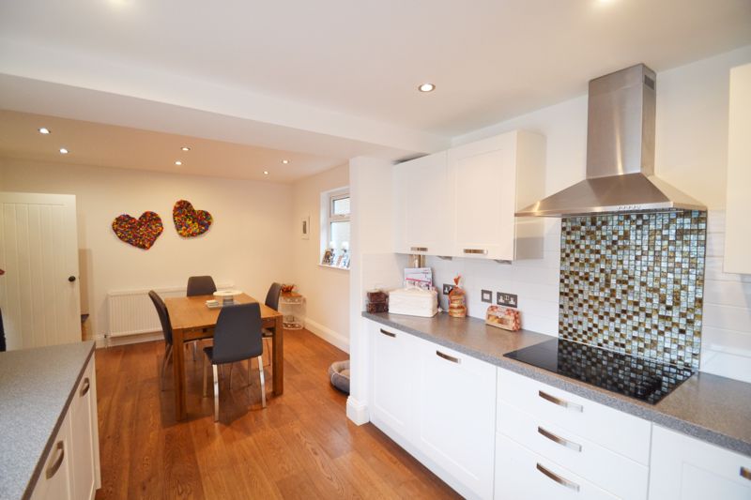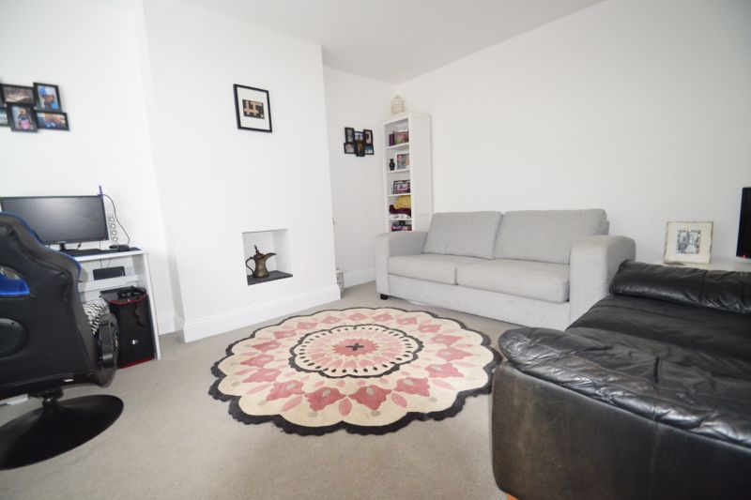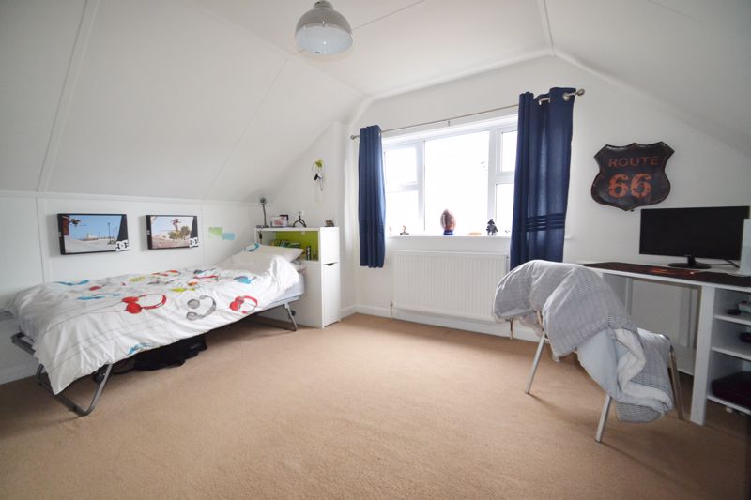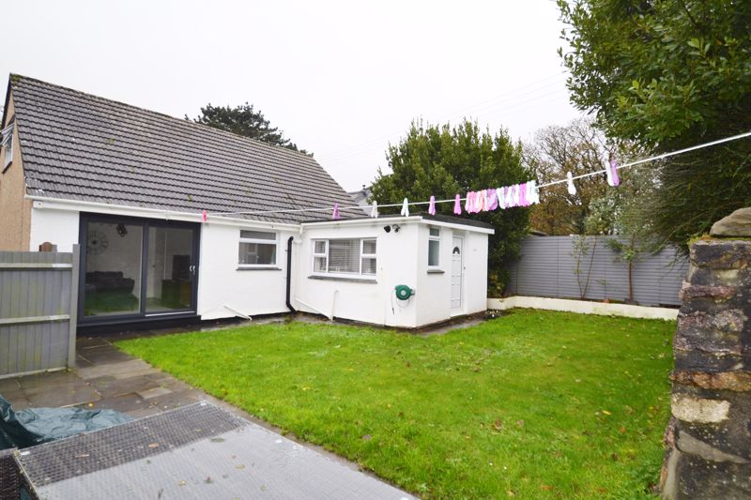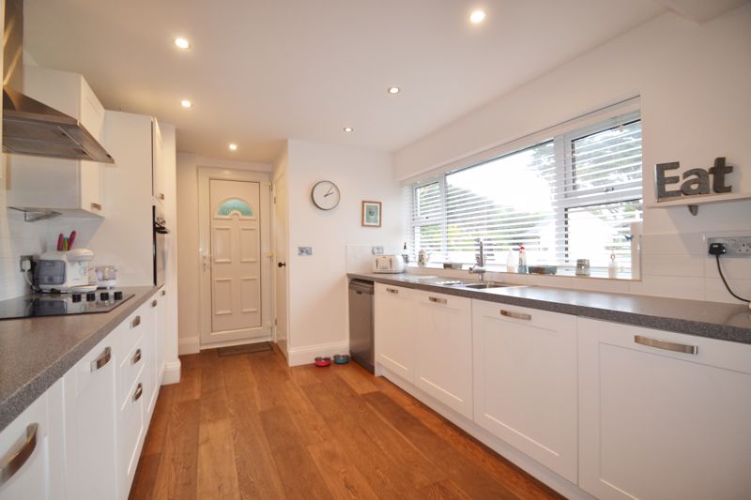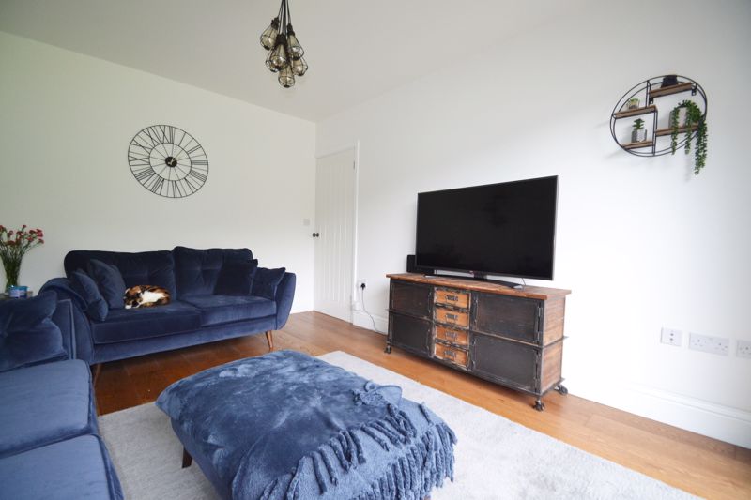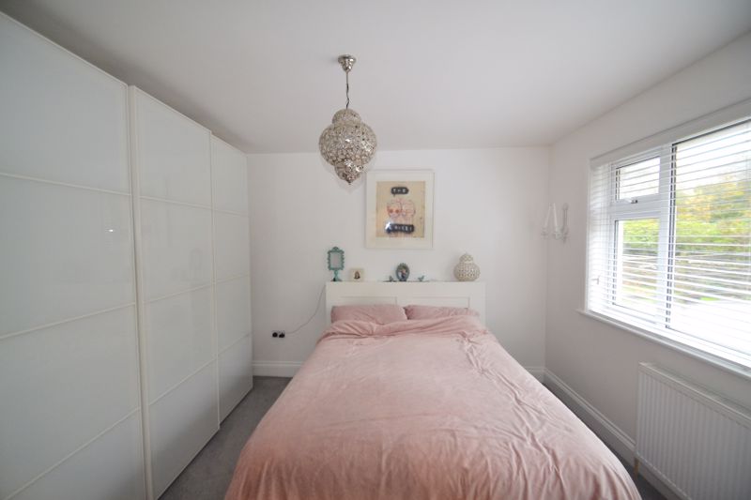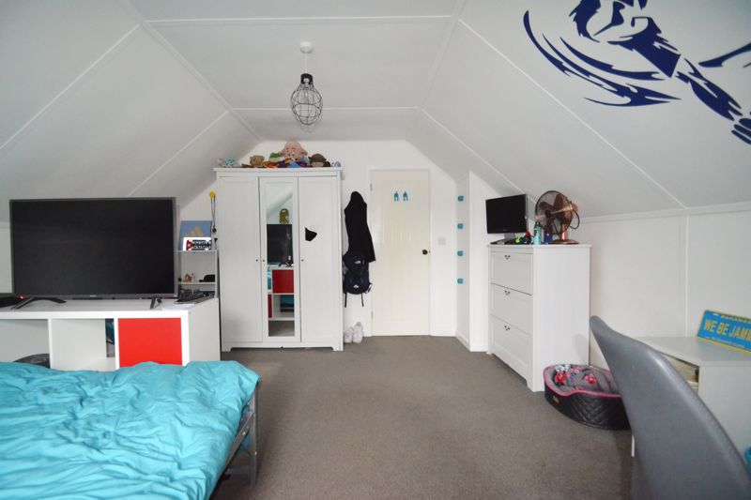Consols, St. Ives Offers in the Region Of £415,000
Please enter your starting address in the form input below.
Please refresh the page if trying an alternate address.
- * DETACHED CHALET STYLE BUNGALOW
- * 4 BEDROOMS
- * REAR GARDENS
- * OFF ROAD PARKING
- * GAS CENTRAL HEATING
- * VIEWING RECOMMENDED
* Preliminary Advert ( awaiting floorplan) * A really well presented and genuinely deceptive 3/4 double bedroom detached chalet style bungalow that's well worth looking at. Located in the higher part of St Ives, this super property has been upgraded over the last few years and offers comfortable and spacious living space with the possibility to enhance further. Offering double glazing, gas central heating, lovely enclosed rear garden, front garden and off road parking.
Front door leading into
Entrance Hall
Stairs to first floor with cupboard under, hard wood flooring, radiator, power points, door to
Bedroom Four / 2nd Lounge
10' 9'' x 13' 11'' (3.27m x 4.23m)
UPVC double glazed window to the front, radiator under, power points, decorative fireplace recess, TV point
Bedroom One
11' 11'' x 11' 11'' (3.63m x 3.63m)
UPVC double glazed window to the front with radiator under, power points, TV point
Lounge
13' 3'' x 11' 0'' (4.04m x 3.35m)
UPVC double glazed sliding door opening out to the rear garden, hard wood flooring, ample power points, TV point, radiator
Family Bathroom
6' 6'' x 8' 1'' (1.97m x 2.47m)
Recently upgraded with fully tiled floor and walls, close coupled WC, ceramic wash hand basin inset storage/vanity unit, bath with central mixer taps with mains connected shower over, stainless steel heated towel rail, UPVC double glazed patterned window to the rear
Kitchen/Diner
21' 2'' x 12' 0'' (6.46m x 3.67m)
Lovely, great sized room. Dining area comprises: hard wood flooring, high level UPVC double glazed patterned window to the side, power point, TV point, radiator. Kitchen comprises: An extensive range of eye and base level cupboards and drawers with ample worktop surfaces over. Integrated washing machine/dryer, 4 ring electric hob with stainless steel extractor hood and fan over, eye level electric oven/grill. Space and plumbing for dishwasher, ample power points, UPVC double glazed window to the side, stainless steel one and a quarter sink unit and drainer with mixer taps over, space for fridge freezer door to the rear garden and door to
Cloakroom
Close coupled WC, UPVC double glazed window to the side, wash hand basin, BAXI boiler system
First Floor Landing
Storage cupboard under the eaves, doors to
Shower Room
Large walk in shower cubicle with electric shower inset. fully tiled floor and walls, wash hand basin with vanity and storage under.
Bedroom Two
13' 10'' x 14' 10'' (4.21m x 4.53m)
UPVC double glazed window to the side, radiator, power points
Bedroom Three
13' 9'' x 12' 1'' (4.20m x 3.68m)
UPVC double glazed window to the side, radiator, storage under the eaves, power points
Outside
There is shared driveway from the road leading into parking space at the front of the property and to the side. The front is mainly laid to gravel bordered by Cornish stone hedging and fencing. There is gate access around both sides of the property which lead into the rear garden. There is a good sized patio seating area accessed, lawned area and some mature shrubs and plants, again the rear is bordered by Cornish stone walls and fencing
EPC
D
Tenure
Freehold
Council Tax
D
Click to enlarge
| Name | Location | Type | Distance |
|---|---|---|---|
St. Ives TR26 2HJ






