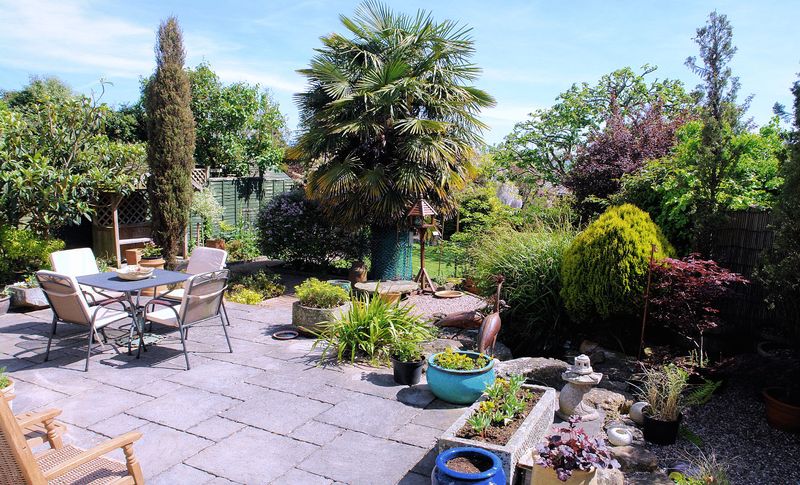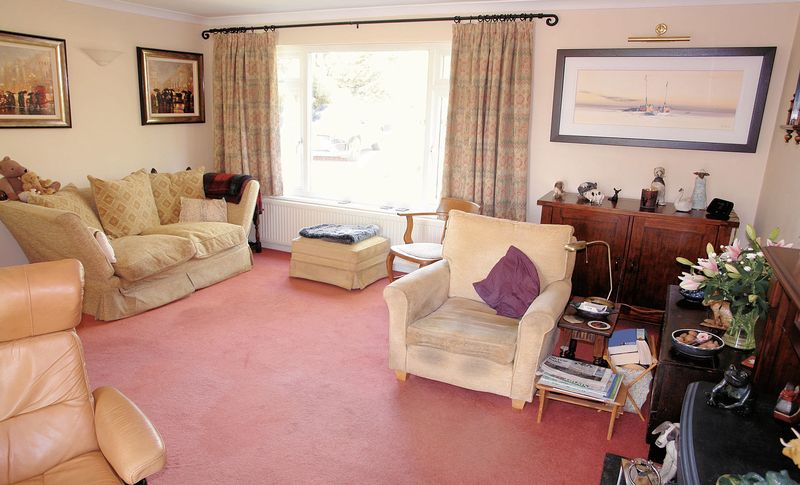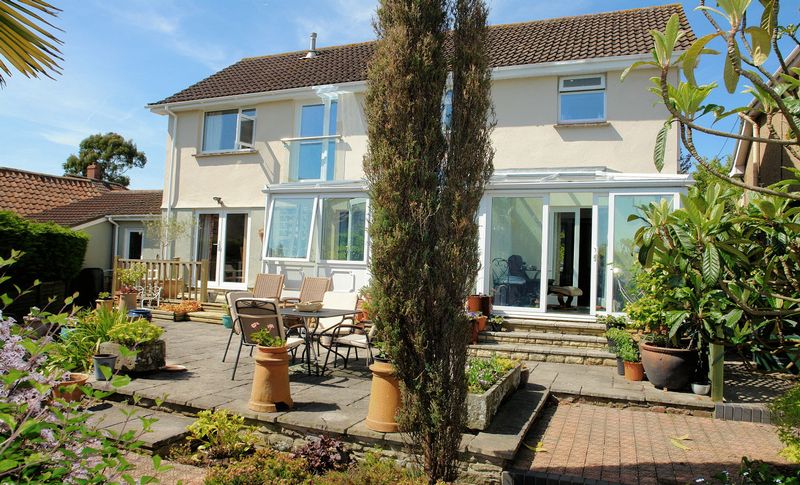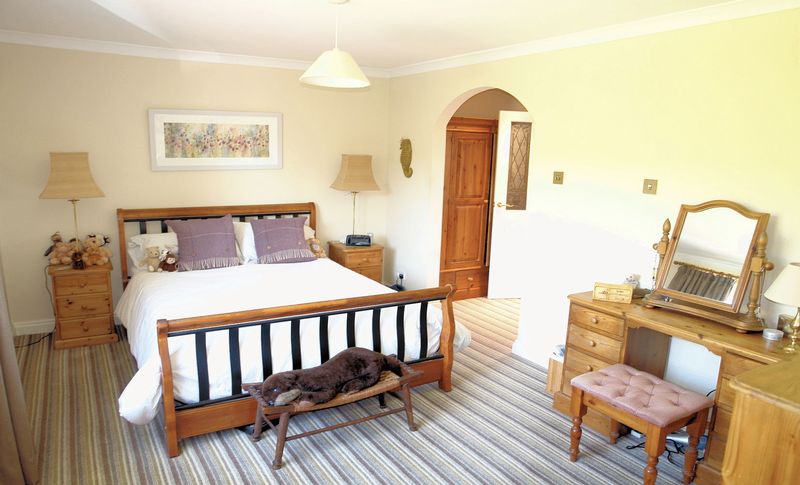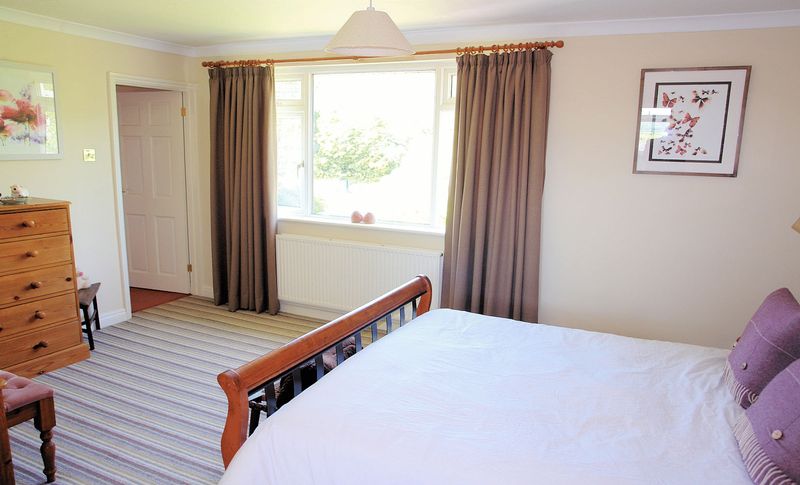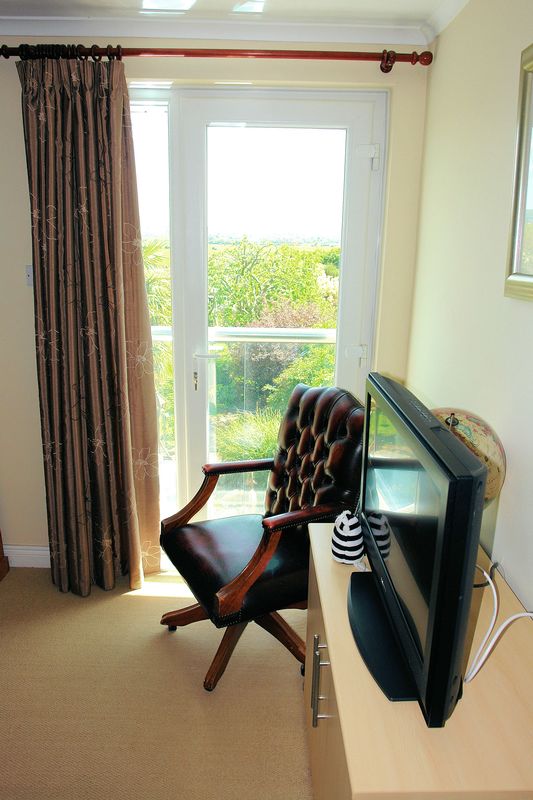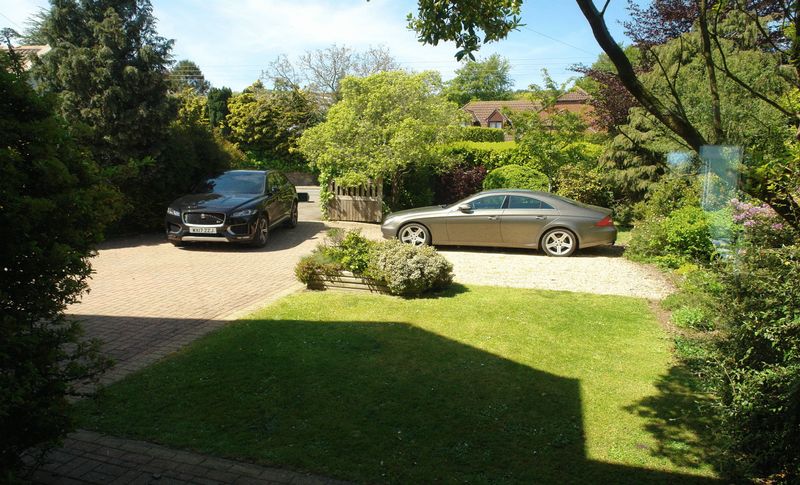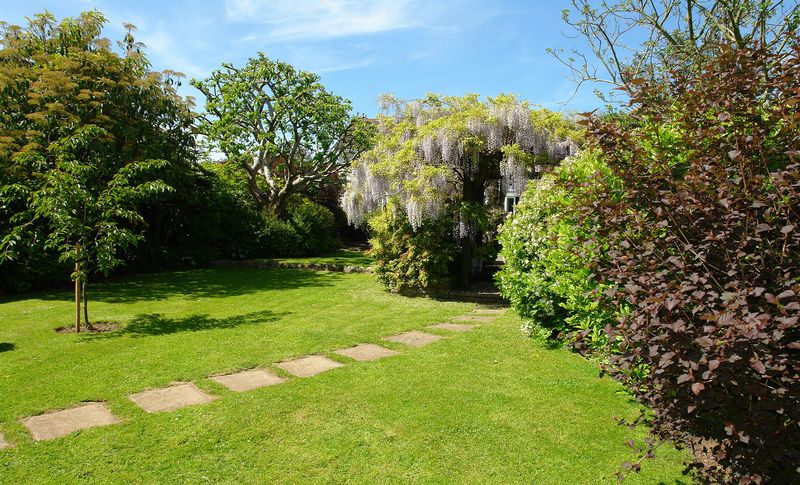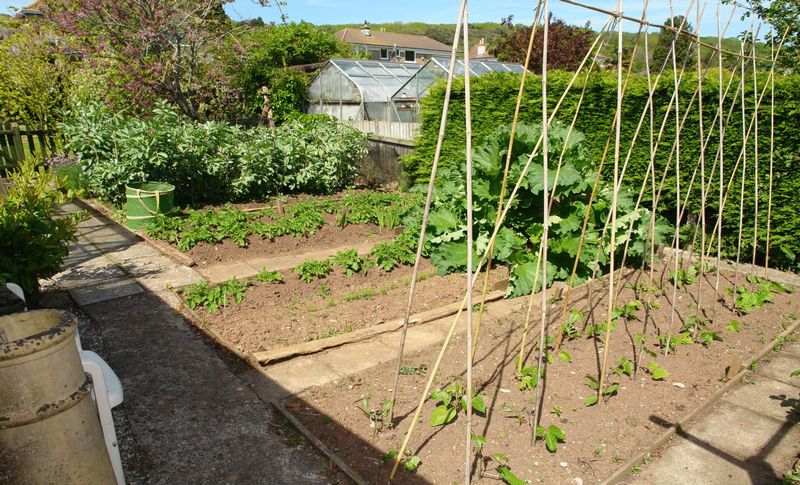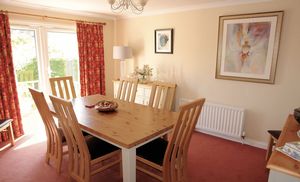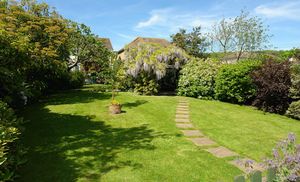Clevedon Road, Tickenham £575,000
Please enter your starting address in the form input below.
Please refresh the page if trying an alternate address.
An attractive individual 4 bedroom, 2 bathroom family home enjoying a private setting with delightful 140’ (42.6m) south facing rear gardens, well presented accommodation and views across the vale to the Mendip Hills way in the distance.
While enjoying excellent privacy the house is not isolated or remote and is well placed in this sought after village, within easy reach of the highly regarded primary school, less than 3 miles from Nailsea and under two miles from Clevedon where a wide range of amenities are available together with the attractions of the Victorian seafront and pier, restaurants and bistros. In addition Clevedon offers an OFSTED outstanding secondary school in Swiss Valley.
This impressive property affords very comfortable accommodation that flows well with most rooms taking advantage of the lovely outlook over the secluded rear gardens. An entrance porch opens to a reception hall with a range of built in storage cupboards (the house offers good natural storage space) and a cloakroom off. The hall also opens to the reception rooms and the superb kitchen.
The double aspect living room has a low sill window to the front with an outlook through a conservatory to the terrace and lawns at the rear. The dining room also enjoys an outlook to the rear and a broad opening to the kitchen creates an open plan feel. The kitchen is fully fitted with a range of bespoke hand finished wall and floor cupboards together with a suite of built in appliances.
The staircase rises to a part galleried landing that leads to the family bathroom and the bedrooms. Three of the bedrooms are good double rooms and the fourth single room is still well proportioned. A dressing area and an en suite shower room are arranged off the principal bedroom.
Throughout, the house is well kept having clearly been much loved by the present owners and the extent of the accommodation is impossible to fully realise from outside so we certainly recommend an appointment to view is arranged to fully appreciate the property. Those that view will certainly be charmed by the gardens; the drive is flanked by a well screened lawn that is partially enclosed by a local stone wall. A garage adjoins the side of the house and the rear garden is a particular feature with a stunning selection of specimen trees shrubs and bushes creating various rooms of the garden and framing the broad sweep of lawn, an extensive terrace and sun deck.
Please click on the brochure icon for full details
Click to enlarge
| Name | Location | Type | Distance |
|---|---|---|---|
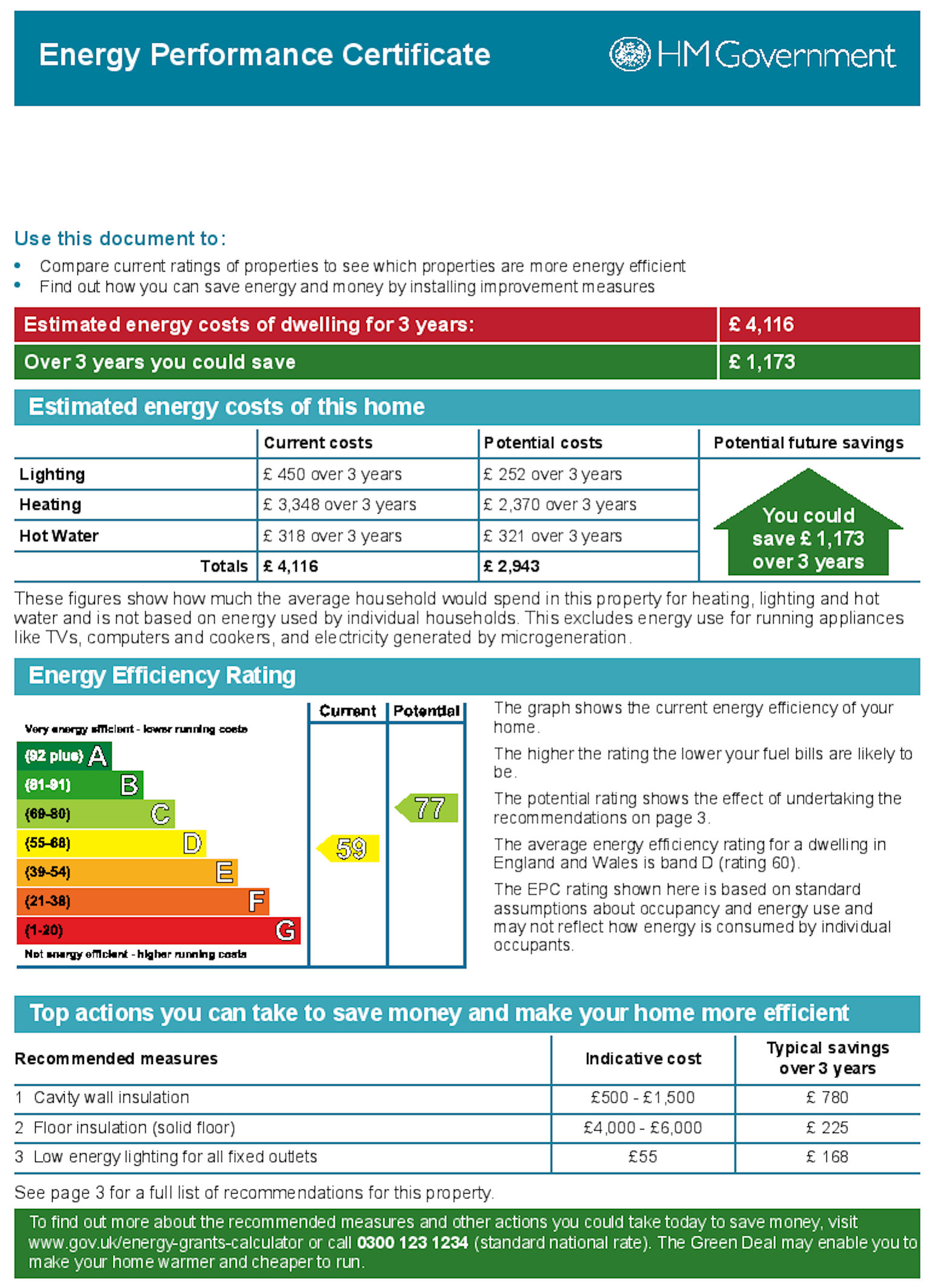
Tickenham BS21 6RA







