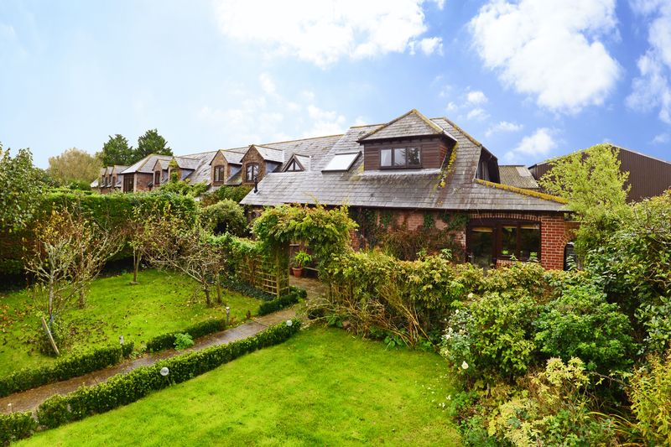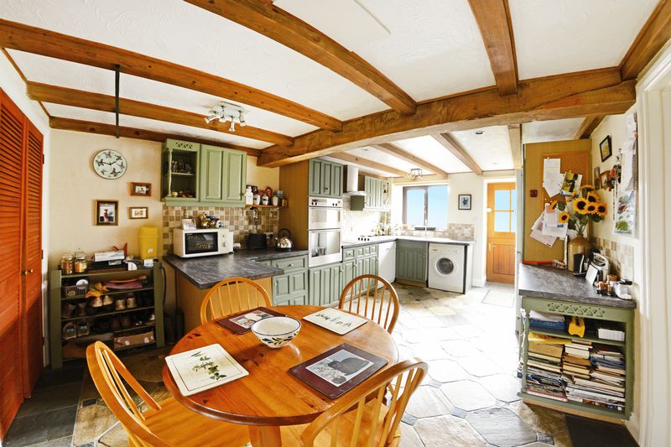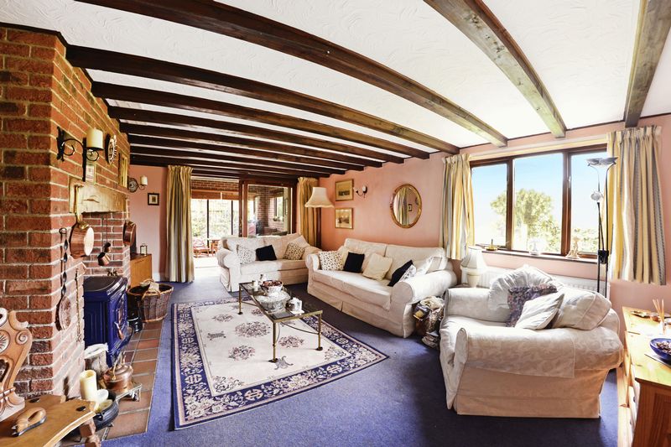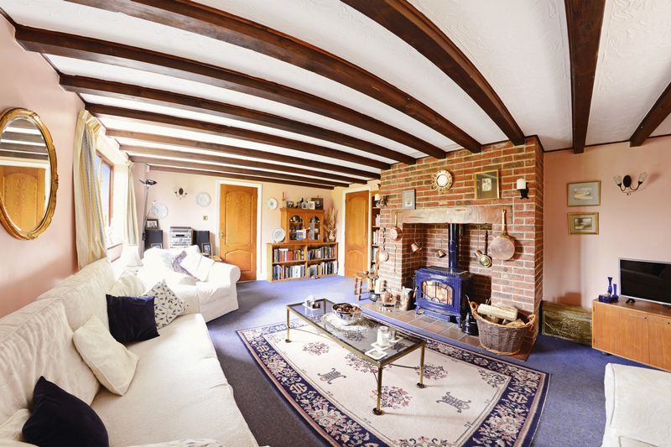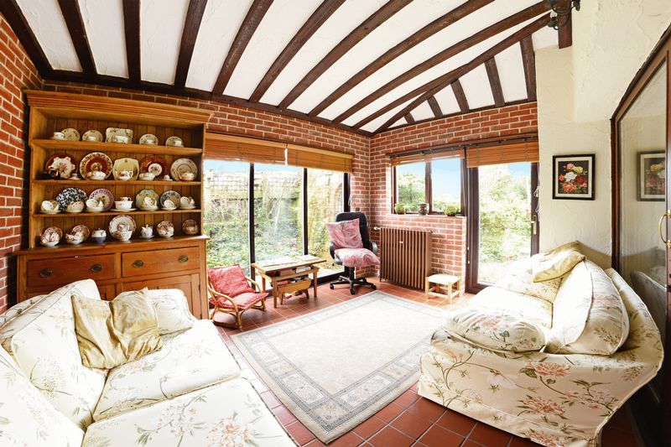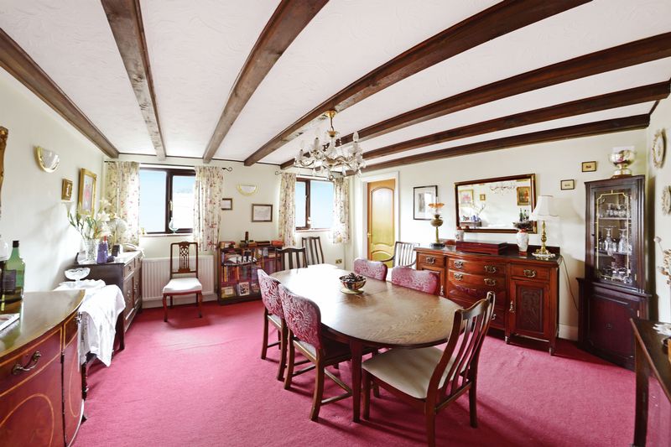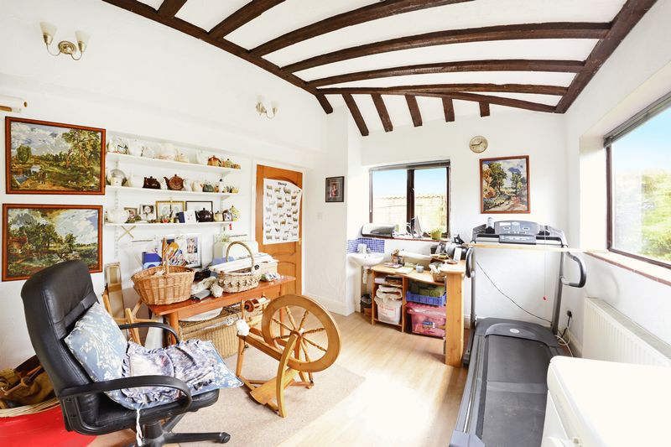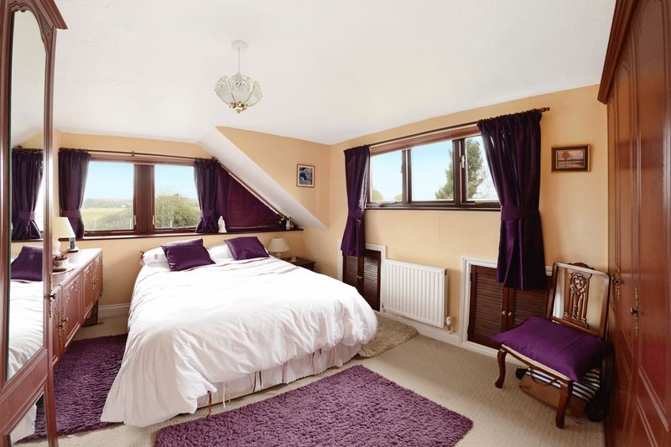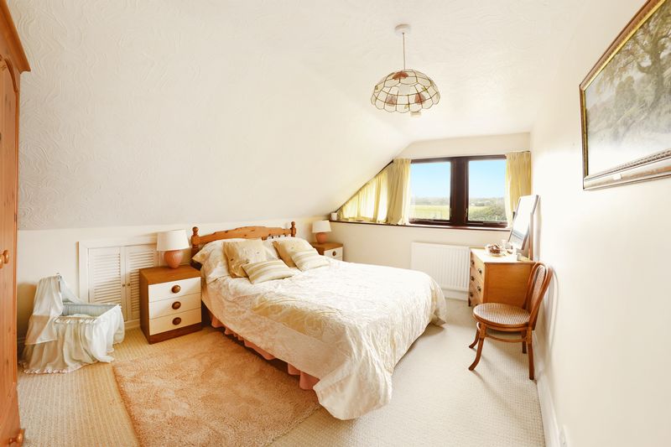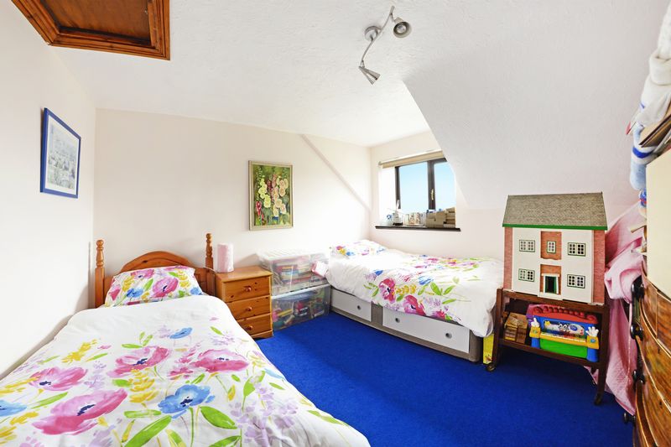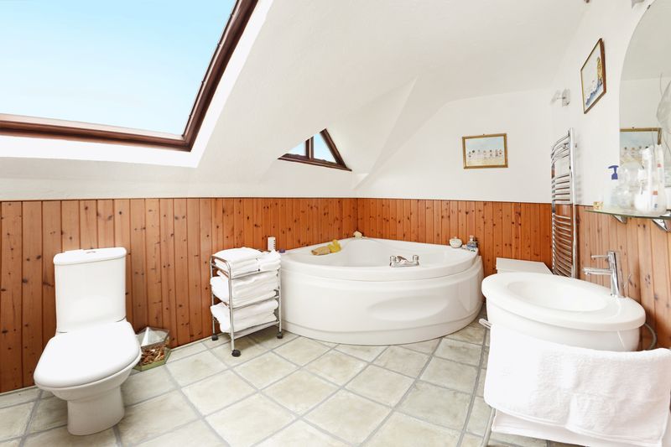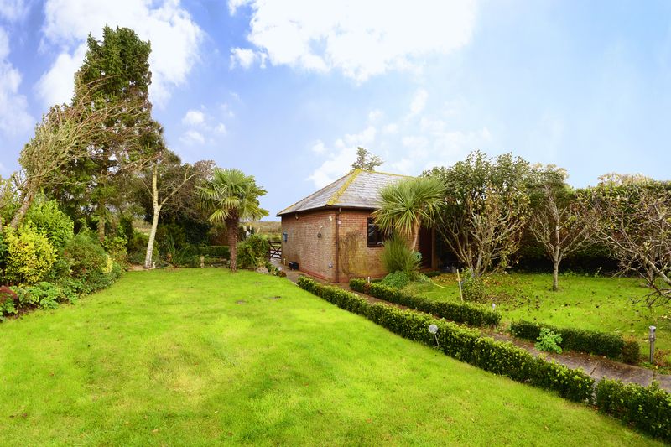Manor Farm Barns East Stoke, Wareham £465,000
Please enter your starting address in the form input below.
Please refresh the page if trying an alternate address.
- Four Double Bedrooms
- Three Reception Rooms
- Country Kitchen
- Master Bedroom En-suite
- Rural Location With Countryside Views
- Garden With Stream
- Double Garage
- Vendor Suited
A FOUR DOUBLE BEDROOM BARN CONVERSION set in a RURAL LOCATION with OPEN COUNTRYSIDE VIEWS. The property benefits with having THREE RECEPTION ROOMS, garden with STREAM, driveway PARKING and DOUBLE GARAGE.
Description
Meyers are pleased to offer this four double bedroom barn conversion set within a rural setting which enjoys open countryside views. The property is situated at the end of a no-through lane facing open fields with neighbouring farm buildings to the rear. The property benefits with three reception rooms including formal dining room and garden room with the lounge enjoying the warmth and charm of an enamelled wood burning stove and ceiling beams. Outside the garden with stream is gated and planted with mature trees and planting with double garage and driveway parking.
Directions
From Wool Train Station follow the A352 towards Wareham, at roundabout continue straight over 2nd exit, continue onto East Stoke, at former Church Turn Right continue over level crossing, take the 2nd Right Turn and follow lane, keep Right over two cattle grids, follow lane to end BH20 , destination will be on the Left.
Owners Comments
This property offers lots of charm and character which wraps around you, set in its semi rural setting. We enjoy beautiful sunsets from the garden enjoyed from our secluded sitting area by the stream. We are surrounded by open countryside but close enough to the market town of Wareham and the village of Wool for our essential needs.
Entrance Hallway
8' 6'' x 6' 10'' (2.59m x 2.09m)
Leading in through front door leads into entrance hallway, double doors leading through into kitchen, door through into lounge, door to cloak room. Feature full length front aspect windows looking out onto garden, ceiling beams, thermostatic wall control unit, radiator, tiled floor.
Cloakroom
6' 3'' x 3' 11'' (1.90m x 1.20m)
Feature front aspect circular leaded window, low level WC, wash hand basin with tiled splash back, radiator, tiled floor.
Lounge
18' 4'' x 13' 5'' (5.60m x 4.10m)
Feature enamelled woodburning stove set within brick fireplace with wooden beam over on tiled hearth, ceiling beams, front aspect window looking out onto garden, wall lighting, aerial point, telephone point, radiator, double full length doors leading through into garden room.
Garden Room
13' 5'' x 10' 4'' (4.10m x 3.14m)
Leading through from lounge, feature full length side aspect windows, ceiling beams, front aspect window, door leading out onto garden, wall lighting, cast iron radiator, tiled floor.
Inner Hallway
Feature stairs to the first floor with roof light window, ceiling beams, doors leading through into kitchen and dining room, smoke detector, radiator.
Kitchen
16' 9'' x 10' 10'' (5.10m x 3.29m)
A range of floor and wall units with work surface over, one and a half bowl sink with drainer with mixer tap over, rear aspect window, rear aspect stable door leading out onto garden, integrated oven and grill, ceramic hob with extractor hood over, part tiled walls, space and plumbing for dish washer, space and plumbing for washing machine, space for free standing fridge freezer, double doors leading back through into entrance hallway, door leading through into inner hallway, ceiling beams, ceiling spotlights, radiator, tiled floor.
Dining Room
13' 5'' x 12' 10'' (4.10m x 3.90m)
Feature ceiling beams, two rear aspect windows, wall lighting, radiator.
Fourth Bedroom/Craft Room
13' 5'' x 10' 4'' (4.10m x 3.14m)
Dual aspect windows, ceiling beams, corner wash hand basin with splash back, wall lighting, radiator.
First Floor Landing
Leading from the first floor, doors leading into all first floor rooms, feature roof light window, loft access, airing cupboard.
Master Bedroom
13' 11'' x 10' 3'' (4.25m x 3.12m)
Feature dual aspect windows with views looking out onto open countryside and garden, eave storage cupboards, telephone point, radiator, door leading through into en-suite.
Master En-suite
5' 7'' x 5' 7'' (1.70m x 1.70m)
Feature corner shower cubicle, with mains fed shower attachment over, low level WC, wash hand basin, roof light window, fully tiled walls, shaving point, wall mounted radiator.
Bedroom Two
13' 11'' x 9' 11'' (4.25m x 3.01m)
Feature windows enjoying countryside views, eave storage, radiator.
Bedroom Three
11' 2'' x 10' 10'' (3.40m x 3.29m)
Feature rear aspect window, loft access, radiator.
Family Bathroom
10' 10'' x 7' 6'' (3.29m x 2.29m)
Feature corner whirlpool bath, free standing circular wash hand basin, low level WC, feature roof light window, shaving point, two radiators.
Garden
The private garden enjoys mature trees and planting with pedestrian path leading to double garage and wooden five bar gate, secluded seating area next to stream accessed by wooden bridge. The remainder of the garden is laid to lawn and garden path continuing to front door with outside light and to the side and rear of property.
Double Garage
18' 6'' x 16' 4'' (5.65m x 4.99m)
Double garage is accessed via two single electric doors, the garage benefits from both power and light, pedestrian door leads out onto garden.
Driveway Parking
Driveway parking in front of double garage with additional parking to the end of garden.
EPC Rating E
Click to enlarge
| Name | Location | Type | Distance |
|---|---|---|---|
Wareham BH20 6AW






