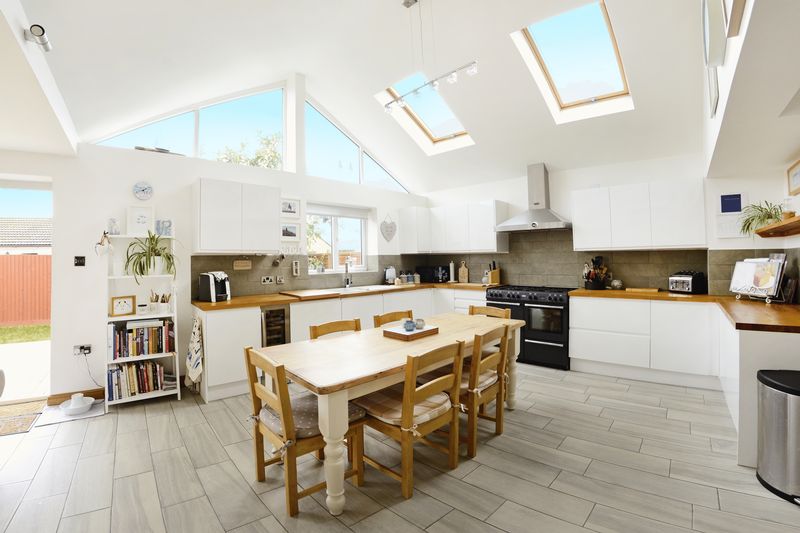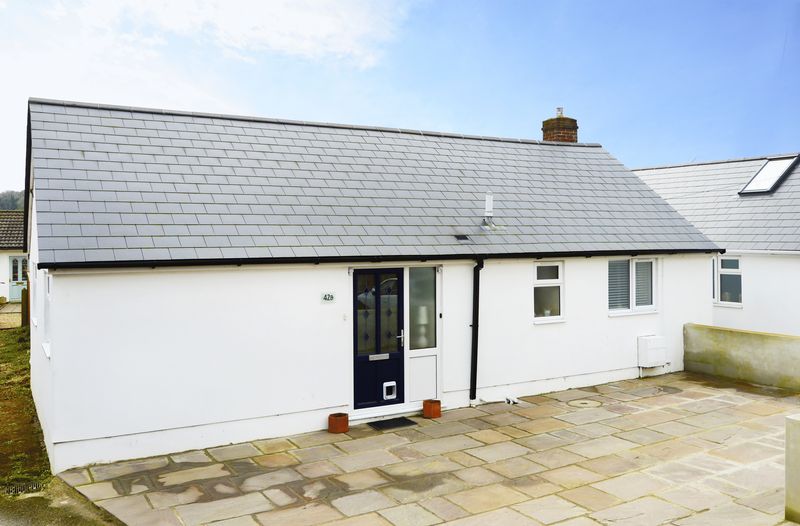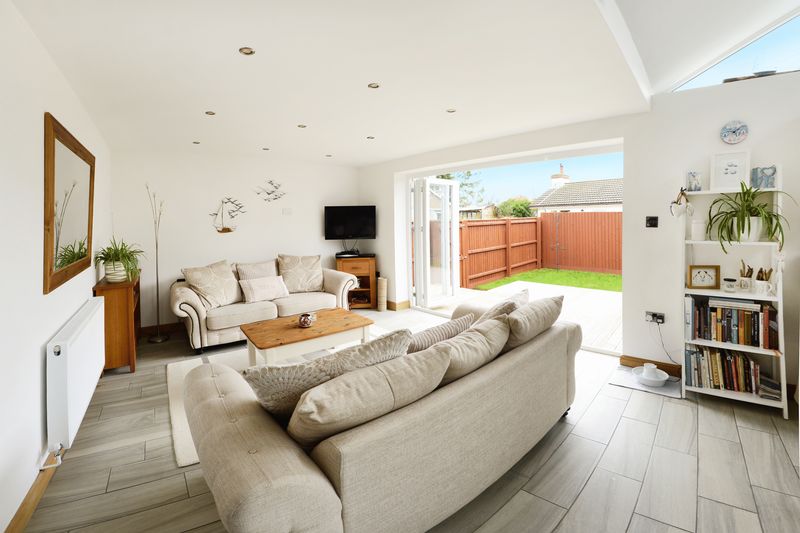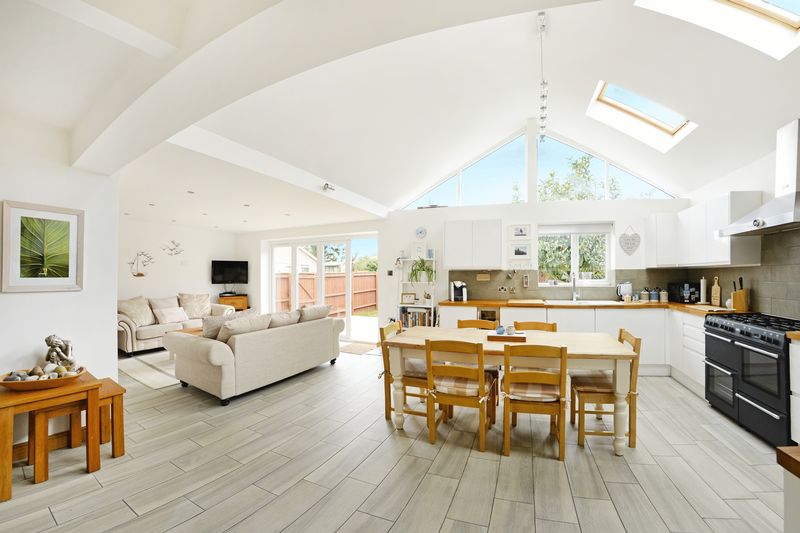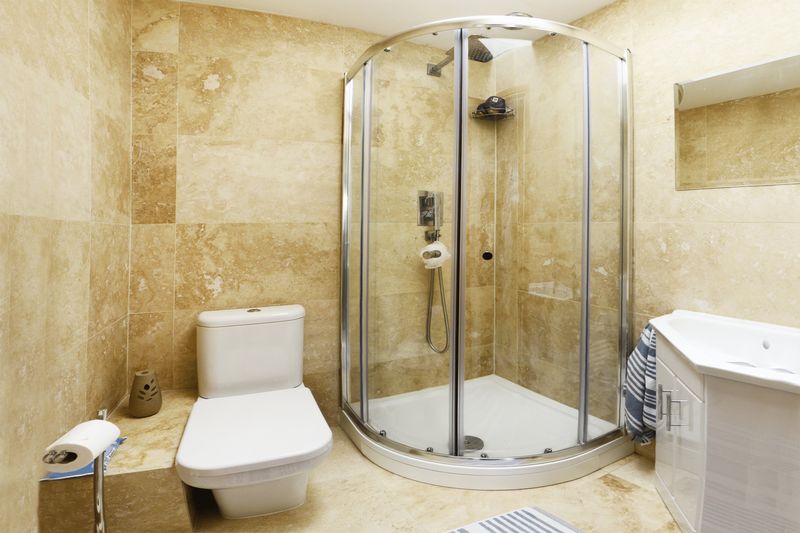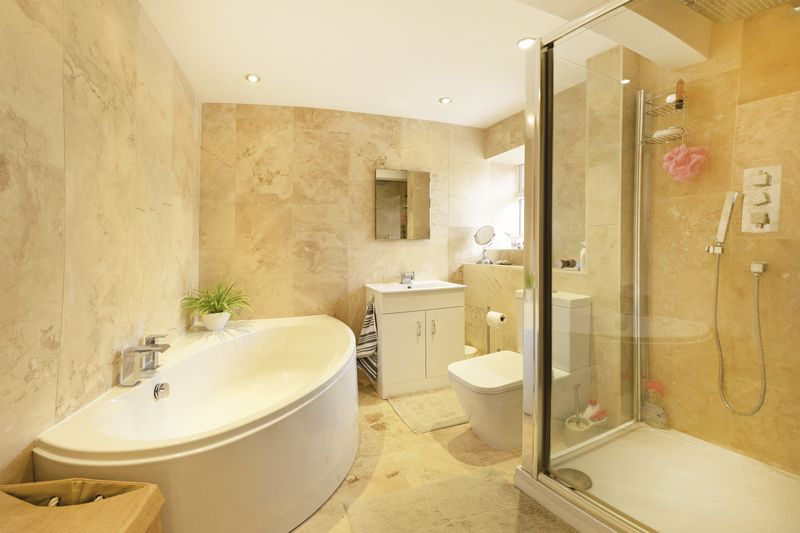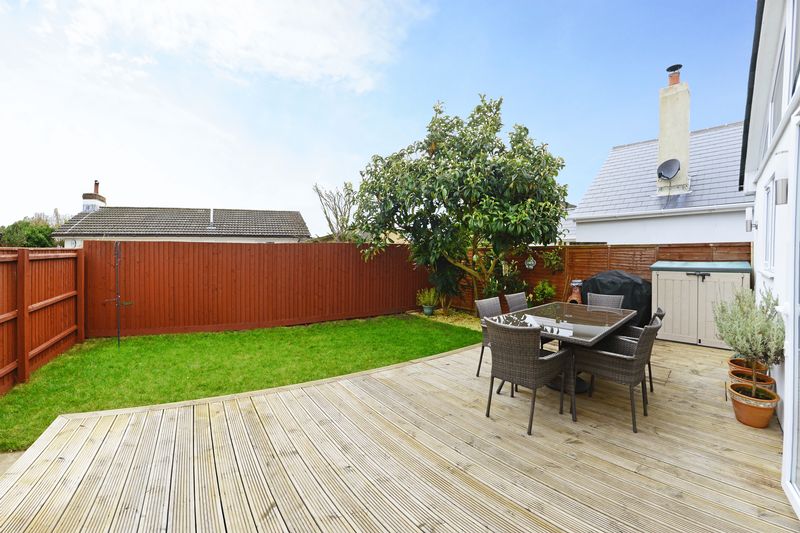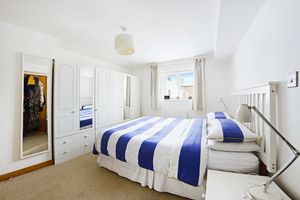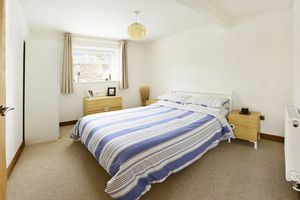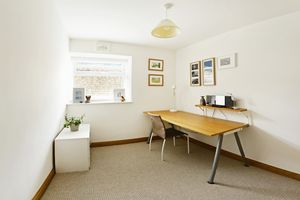West Street Bere Regis, Wareham Guide Price £355,000
Please enter your starting address in the form input below.
Please refresh the page if trying an alternate address.
- Detached Bungalow
- Recently Extended And Renovated
- Three Bedroom
- Master Bedroom En-suite
- Kitchen Breakfast Room
- Open Plan Living Accommodation
- Village Centre Location
- Enclosed Rear Garden And Parking
RECENTLY EXTENDED and RENOVATED to a high standard, DETACHED, three bedroom BUNGALOW with OPEN PLAN living accommodation, MASTER BEDROOM EN-SUITE, enclosed rear GARDEN and PARKING.
Description
A recently extended and modernized detached three bedroom bungalow finished to a high standard, the property boasts open plan living accommodation with a bright and contemporary feel with bi folding doors leading out from the lounge onto the garden decking area. There are three bedroom with en-suite to the master, enclosed rear garden and off road parking. The property is situated in the centre of the village and is within walking distance to the local school and all local amenities.
Directions
Start Wool train station, Turn right onto A352, At the roundabout, take the 1st exit, Continue onto Tout Hill, Continue onto Rye Hill, Continue onto Southbrook, Turn left onto West St, Destination will be on the left, Arrive: West St, Bere Regis, Wareham BH20 7HS.
Owners Comments
Entrance Hallway
12' 0'' x 10' 4'' (3.67m x 3.14m)
Front door leads into entrance hallway with doors leading through to all principle rooms, opaque front aspect window, loft access, ceiling spotlights, telephone point, radiator.
Kitchen/Breakfast Room
28' 3'' x 18' 7'' (8.61m x 5.66m)
Leading through from hallway leads into bright kitchen diner with feature vaulted ceiling with large feature windows filling the room with light, there are a range of floor and wall units with wooden work surface over, part tiled splash backs, one and a half bowl sink and drainer with mixer tap over, range oven with extractor hood over, integrated under counter fridge, integrated under counter freezer, integrated dish washer, integrated washing machine, built in wine cooler, two additional feature ceiling windows, rear aspect window looking out onto rear garden, heat detector, ceiling spotlights, walk in storage cupboard.
Lounge
Leading through from kitchen diner leads into lounge with feature bi fold doors leading out onto garden decking area, ceiling spotlights, sky lead, radiator.
Master Bedroom
12' 6'' x 10' 5'' (3.82m x 3.17m)
Feature front aspect window looking out to front of property, radiator, smoke alarm, door leading through to en-suite.
Master En-suite
5' 1'' x 4' 6'' (1.56m x 1.37m)
Feature corner shower cubicle with mains fed shower attachment over, low level WC, corner wash hand basin with vanity unit under, roof window, ceiling spotlights, ceiling extractor, fully tiled walls and floor, heated towel rail.
Bedroom Two
11' 1'' x 9' 7'' (3.39m x 2.92m)
Feature side aspect window, radiator.
Bedroom Three
9' 1'' x 7' 6'' (2.78m x 2.28m)
Feature side aspect window, radiator.
Family Bathroom
7' 6'' x 7' 1'' (2.28m x 2.17m)
Feature opaque front aspect window, corner bath, shower cubicle with mains fed shower attachment over, low level WC, wash hand basin with vanity unit under, ceiling spotlights, ceiling extractor, fully tiled walls and floor, heated towel rail.
Front Garden
Front garden is laid to stone paving with room for off road parking, outside light.
Rear Garden
Leading out from lounge leads out onto decking area for dining and entertaining, the remainder of the garden is laid to lawn with mature tree and shrubs on shingle border, pedestrian access leading to front of property, three outside lights, outside tap.
Parking
Off road parking at front of property.
EPC Rating - Awaiting Report
Click to enlarge
| Name | Location | Type | Distance |
|---|---|---|---|
Wareham BH20 7HS






