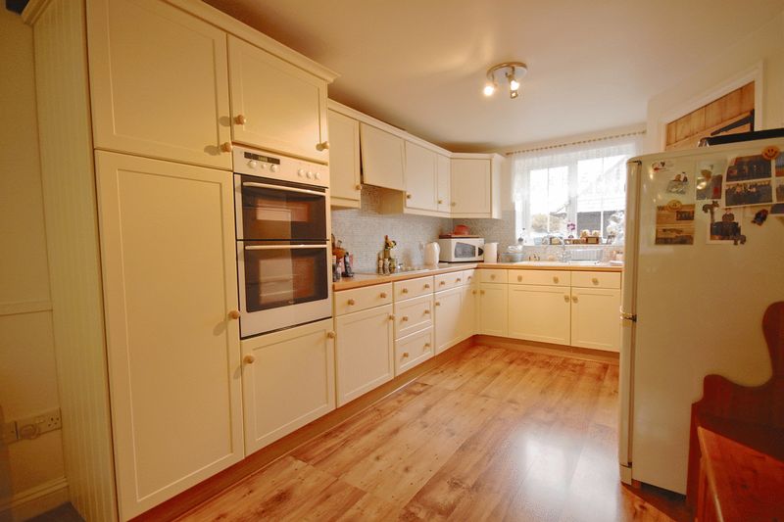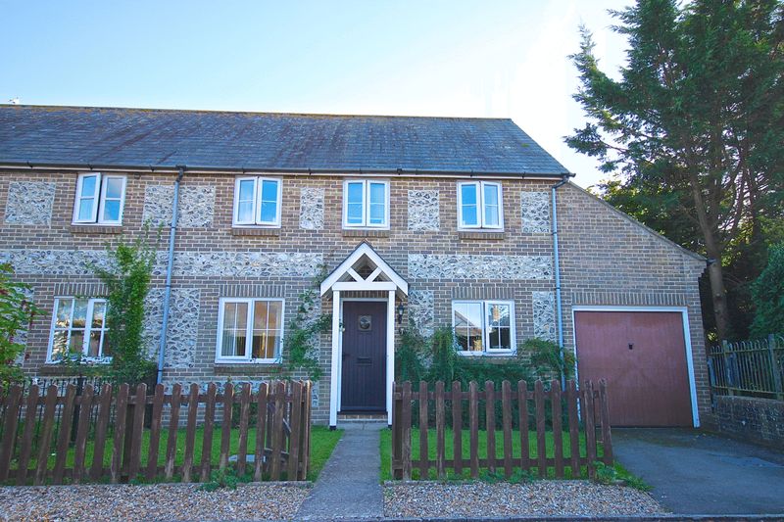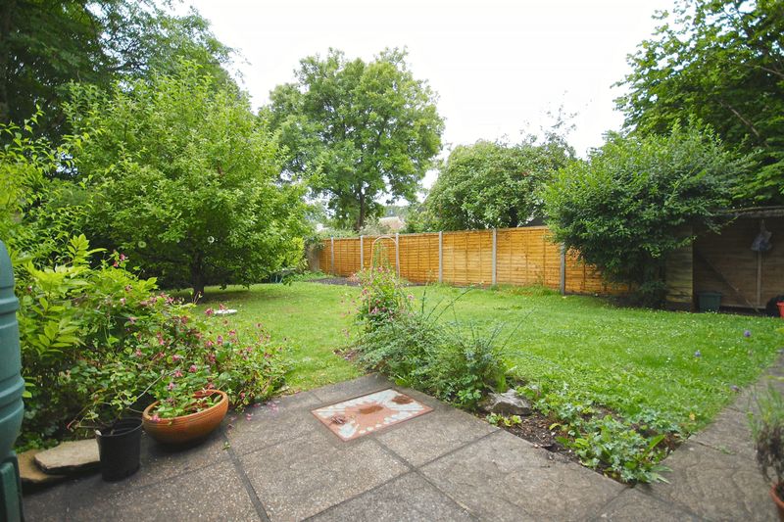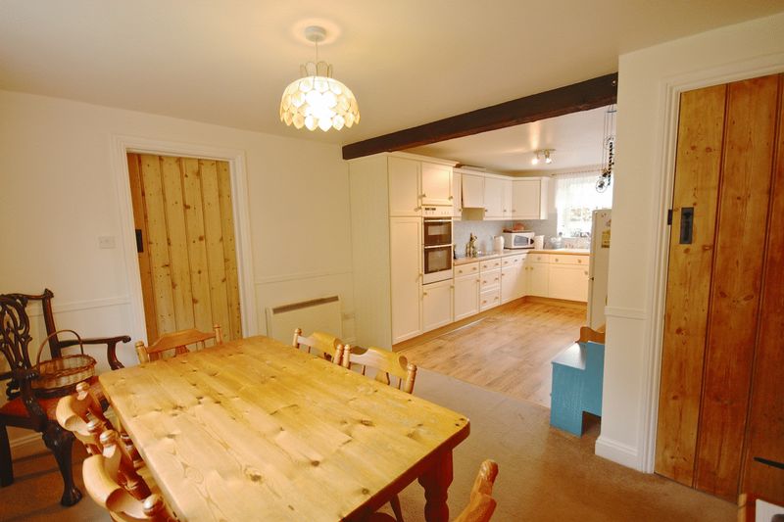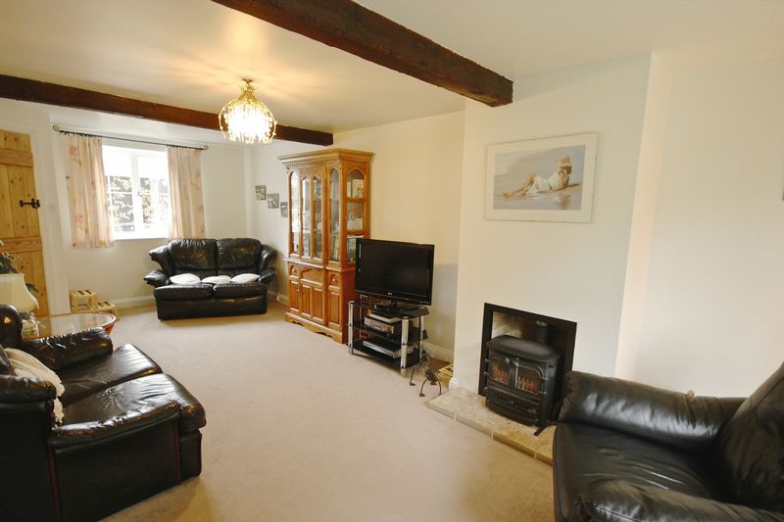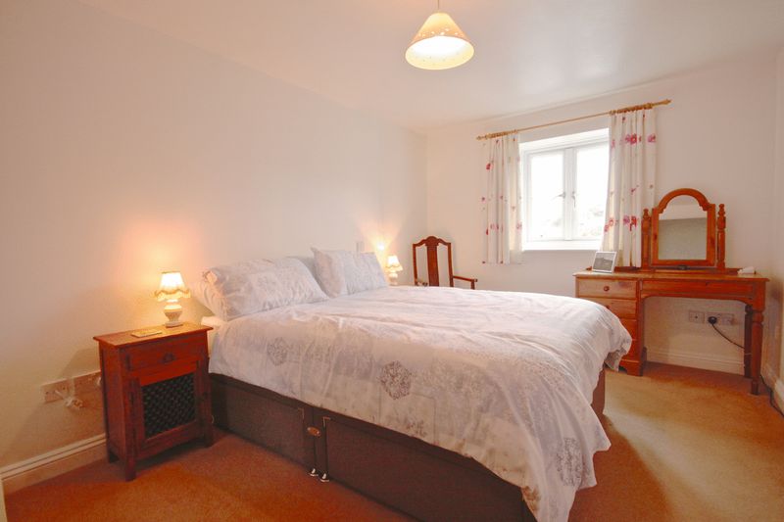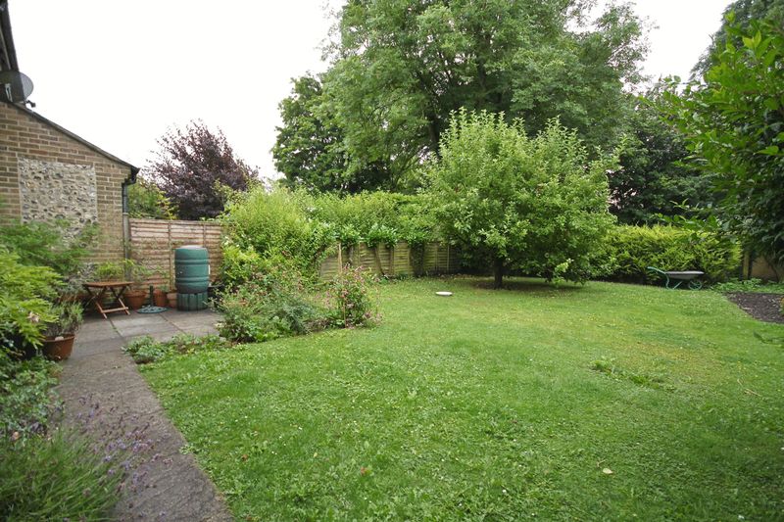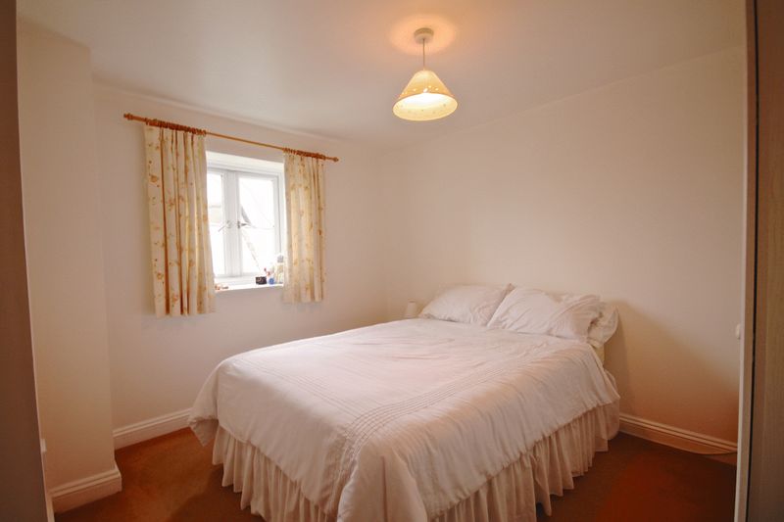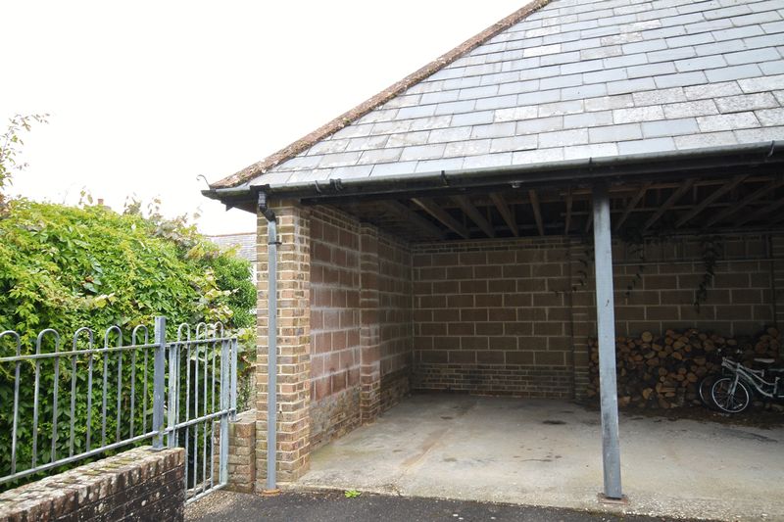Greyhound Yard Sydling St. Nicholas, Dorchester Offers Over £350,000
Please enter your starting address in the form input below.
Please refresh the page if trying an alternate address.
- End of Terrace Family Home
- Four Bedrooms
- Master bedroom with En Suite Shower Room
- Kitchen/Dining Room with Utility Room
- Southerly Aspect Rear Garden
- Driveway Garage and Carport
- Beautiful Village Setting
- Quiet Courtyard Development
FOUR bedroom family home with SOUTHERLY ASPECT REAR GARDEN located within BEAUTIFUL courtyard development. KITCHEN/DINING room, master bedroom with EN SUITE, GARAGE and CARPORT.
Description
This idyllic four bedroom cottage style family home located within a small courtyard development set in the beautiful village of Sydling St. Nicholas. The property offers fantastic size accommodation including living room, open plan kitchen/dining room with separate utility, master bedroom with en suite, good size rear garden, garage and separate car port. This property must be viewed to appreciate its fantastic quiet setting within the village.
Directions
From Dorchester From Top O Town roundabout head north down The Grove at the roundabout, take the 2nd exit onto A37, for approximately 8.4, turn right after 1.2 miles turn right toward High St, continue onto High St, turn left onto Greyhound Yard.
Agents Comments
In our opinion this is a fabulous opportunity to live in a stunning family home within a beautiful village on the outskirts of Dorchester. The property has been carefully looked after by the current owner and updated many aspects of the property. It offers fantastic accommodation including four bedrooms, master bedroom with en suite, kitchen/dining room with utility room. Outside there is a generous garden, garage and car port. We would hate for you to miss out, please book to view today.
Entrance Hall
Front aspect entrannce door, electric storage heater, telephone point, wood effect laminate flooring, stairs to first floor landing.
Lounge
23' 7'' x 10' 7'' max. (7.18m x 3.22m)
Front aspect double glazed window, rear aspect double glazed door leading to initial patio and rear garden with double glazed windows either side, feature ceiling beams, chimney breast with inset wood burner and stone hearth, electric storage heater, television point, telephone point.
Kitchen/Dining Room
23' 7'' x 12' 1'' max. (7.18m x 3.68m)
Range of wall and base units with roll top work surface over, one bowl ceramic sink drainer with mixer tap, built in eye level double electric oven, four ring electric hob, cooker hood, space for fridge/freezer, tiled splash backs, wood effect laminate flooring in kitchen area, under stairs storage cupboard, electric storage heater, television point, front and rear aspect double glazed windows.
Utility Room
12' 9'' x 5' 11'' (3.88m x 1.80m)
Rear aspect double glazed window, rear aspect double glazed door leading to rear garden, fitted base units with work surface over, one bowl stainless steel sink drainer with mixer tap, space and plumbing for washing machine, space for tumble dryer, tiled splash backs, wall mounted electric panel heater, door to garage.
First Floor Landing
Loft access, electric storage heater, airing cupboard housing hot water cylinder and fitted shelving, stairs to ground floor.
Bedroom One
13' 2'' x 9' 1'' (4.01m x 2.77m)
Front aspect double glazed window, television point, telephone point, archway into bedroom four/dressing room.
Bedroom One En Suite
Corner shower cubicle with electric shower, pedestal wash hand basin, low level W.C., heated towel rail, part tiled walls, shaver point with light, front aspect double glazed window.
Dressing Room/Bedroom Four
9' 3'' x 6' 2'' (2.82m x 1.88m)
Rear aspect double glazed window, fitted wardrobes, archway leading to master bedroom, separate door which can be used as an additional bedroom.
Bedroom Two
10' 11'' x 9' 10'' (3.32m x 2.99m)
Front aspect double glazed window, fitted wardrobes.
Bedroom Three
11' 3'' x 7' 10'' (3.43m x 2.39m)
Rear aspect double glazed window.
Bathroom
White suite comprising panel bath, pedestal wash hand basin, low level W.C., part tiled walls, rear aspect double glazed window.
Front Garden
Gated pathway leading to entrance door, lawn area either side.
Rear Garden
Initial patio seating area, flower and shrub borders, lawn area, vegetable patch, log store, pathway leading to rear entrance of property, rear pedestrian access.
Parking
Driveway providing off road parking which leads to garage.
Garage
17' 0'' x 11' 6'' max. (5.18m x 3.50m)
Up and over door, power and lighting, overhead storage.
Car Port
Covered parking for one vehicle.
EPC Rating D
Click to enlarge
| Name | Location | Type | Distance |
|---|---|---|---|
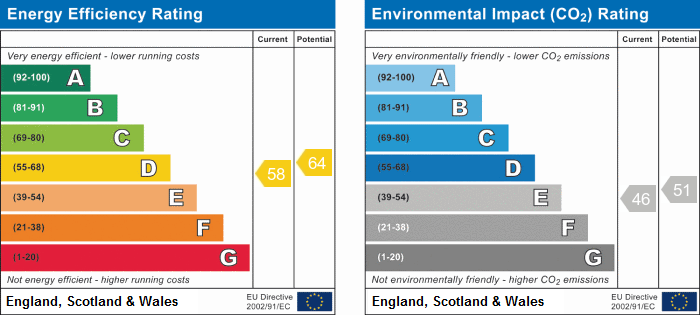
Dorchester DT2 9TH






