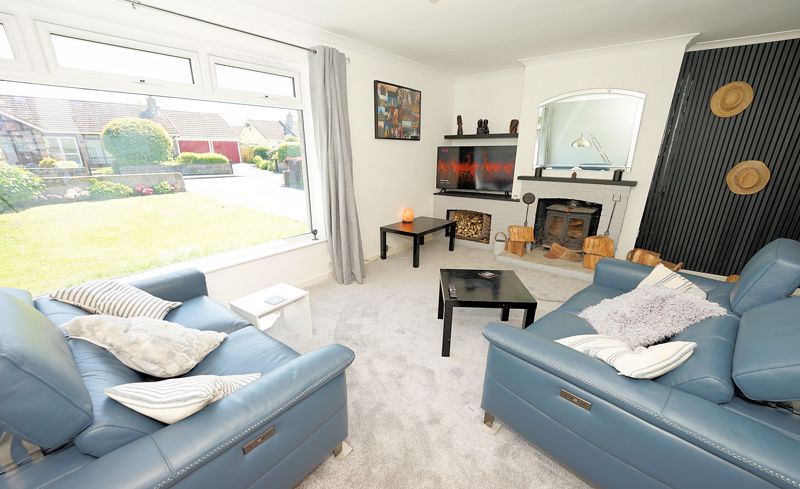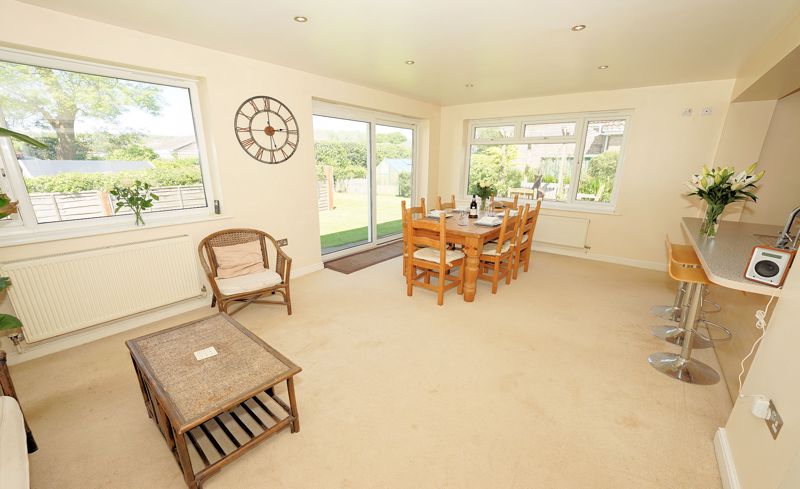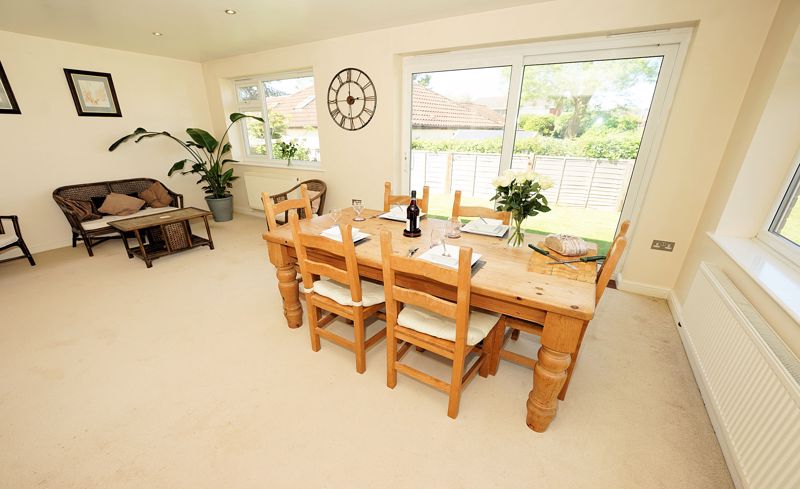Beechwood Road, Nailsea Offers in the region of £599,950
Please enter your starting address in the form input below.
Please refresh the page if trying an alternate address.
- Flexible living space
- Well presented
- Attractive level setting
- 3-4 bedrooms, 3 bathrooms (2 en suite)
- Superb open plan kitchen - diner family room
An outstanding 3-4 bedroom, 3 bathroom detached bungalow offering particularly attractive living space that has been extensively updated and improved in recent years.
Highly Recommended
This impressive, detached bungalow stands in level gardens in a favoured and established avenue, away from through traffic and any areas of proposed new development. The property offers spacious flexible and very airy accommodation extending to nearly 1,400 sq. ft. (130 sq. m.) with attractively proportioned bright rooms that are well presented throughout.
The bungalow has been enlarged and improved in recent years creating an extremely comfortable home with an adaptable layout including a fabulous open plan kitchen and family room with a lovely double aspect of the private rear garden. The principal bedroom opens to an en suite wet room, a real asset especially given how hard it is to find bungalows with en en suite facilities in Nailsea. Here we can offer two en suites given that the fourth bedroom that is currently arranged as an occasional bedroom – sitting room and gym also has a shower room together with a mezzanine level above that is large enough to accommodate a double bed base or futon.
While the bungalow affords excellent space the setting does not disappoint. Beechwood Road is a sought-after address where a number of high quality properties can be found quietly but conveniently placed within easy reach of historic Silver Street with its lovely mix of period properties also the town centre where an abundant range of amenities are offered just a short .5 mile walk away.
The Accommodation:
Step in through the entrance porch that opens to a spacious and inviting reception hall that is bathed in natural light. The hall offers built in storage space and leads to the well defined bedroom and living spaces.
The very pleasing living room is illuminated by a large picture window that allows an outlook to the front while a fireplace with a wood burning stove (multifuel) provides a focal point with a dining area set to one side and a concealed doorway leading through to the annexe.
The dining area leads in turn to the open plan family room that has been designed around the attractive outlook over the rear garden.
The family room allows access to the patio and lawn and is open to the kitchen with a peninsular breakfast bar affording an outlook though to the garden.
The kitchen is fitted with a range of classic style wall and floor cupboards including glazed display cabinets. There are ample laminated worksurfaces with an inset sink, a ceramic hob with a stainless steel splash back, a chimney hood above and a matching built under electric oven-grill. There is further appliance space including provision for a large fridge freezer.
Returning to the hall, we head to the bedrooms and family bathroom. The principal bedroom is again beautifully light and airy, very much a theme of the design of the bungalow. The proportions are perfect, and a door leads to the en suite wet room style shower room that is fully tiled to complement the contemporary white suite.
The two further original bedrooms are both double rooms that share the family bathroom that is equipped with a P shape shower bath, a floating wash hand basin and a concealed cistern WC, all in white with contrasting tiling.
A real surprise awaits at number nine with a concealed door leading to the fourth bedroom that is in essence a virtually self-contained annexe that could suit a dependant relative, guest or even provide an Air B&B style income as there is continual demand for accommodation in the town.
This room offers a dual aspect, a feature vaulted ceiling with a mezzanine level, a door to the side and a well appointed en suite shower room. In keeping with the whole bungalow this room has been styled with great attention to detail.
Outside:
The gardens frame the bungalow with a level lawn to the front bounded by a low wall and mature planted borders adding colour to the setting.
A broad level drive provides parking and a path and gate at the side lead to the rear garden that is a fabulous feature of the property.
A paved patio area adjoins the back of the bungalow with a vine covered arbour to one side. The L shaped lawn is level and given that the neighbouring properties are bungalows, the privacy is excellent. A garden shed is tucked away in one corner and the garden power tools may be available by negotiation.
The Town:
This lovely home is ideally positioned with easy access to the town centre amenities including large Waitrose and Tesco supermarkets, a pedestrianised shopping centre with nationally known and smaller independent retailers, and professional offices. There are two health centres, dental practices, a leisure centre with a gym, cafes, pubs and restaurants including the excellent White Truffle restaurant. In addition to the conventional retail shops there is a well-supported monthly farmers market and periodic food festivals too.
Additionally, Nailsea benefits from excellent connectivity, with the city of Bristol just eight miles distant, accessible via the A370, the nearby M5 motorway (two junctions within 6 miles) and the mainline railway station at Backwell with direct trains to Bristol, Bath, Filton Abbey Wood and London Paddington.
Bristol airport is just a twenty-minute drive away though Nailsea does not suffer from any low-level commercial air traffic noise as we are someway north of the low-level flight paths.
Construction:
The bungalow is traditionally constructed and therefore fully mortgageable if you require a mortgage or an equity release arrangement.
Mortgages & Finance:
There is a bewildering array of funding options for this bungalow and an even more bewildering choice of Mortgages if that is indeed your preferred funding option.
Our fully qualified independent financial advisor (I.F.A.), Graham will be pleased to provide FREE, Impartial advice as you need it. Please call Judith Clarke B.A. (Hons) in the office who will arrange this for you.
Services & Outgoings:
All main services are connected. Telephone connection. Gas fired central heating through radiators. Full double and part triple glazing. High speed ADSL and superfast broadband are available with download speeds up to 1Gb or better via cable. Council Tax Band D.
Energy Performance:
The bungalow has been rated at a good C-72 for energy efficiency due to an energy efficient boiler, insulation, double and part triple glazing and low energy lighting throughout. The full Energy Performance Certificate is available on request by email. Floor area total 1,373.6 sq. ft. (127.6 sq. m.)
Our London Property Exhibitions:
See this property featured at our next exhibition at the London Hilton. contact us for more information.
VIEWING:
Only by appointment with the Hensons.
The Accommodation:
Step in through the entrance porch that opens to a spacious and inviting reception hall that is bathed in natural light. The hall offers built in storage space and leads to the well defined bedroom and living spaces.
The very pleasing living room is illuminated by a large picture window that allows an outlook to the front while a fireplace with a wood burning stove (multifuel) provides a focal point with a dining area set to one side and a concealed doorway leading through to the annexe.
The dining area leads in turn to the open plan family room that has been designed around the attractive outlook over the rear garden.
The family room allows access to the patio and lawn and is open to the kitchen with a peninsular breakfast bar affording an outlook though to the garden.
The kitchen is fitted with a range of classic style wall and floor cupboards including glazed display cabinets. There are ample laminated worksurfaces with an inset sink, a ceramic hob with a stainless steel splash back, a chimney hood above and a matching built under electric oven-grill. There is further appliance space including provision for a large fridge freezer.
Returning to the hall, we head to the bedrooms and family bathroom. The principal bedroom is again beautifully light and airy, very much a theme of the design of the bungalow. The proportions are perfect, and a door leads to the en suite wet room style shower room that is fully tiled to complement the contemporary white suite.
The two further original bedrooms are both double rooms that share the family bathroom that is equipped with a P shape shower bath, a floating wash hand basin and a concealed cistern WC, all in white with contrasting tiling.
A real surprise awaits at number nine with a concealed door leading to the fourth bedroom that is in essence a virtually self-contained annexe that could suit a dependant relative, guest or even provide an Air B&B style income as there is continual demand for accommodation in the town.
This room offers a dual aspect, a feature vaulted ceiling with a mezzanine level, a door to the side and a well appointed en suite shower room. In keeping with the whole bungalow this room has been styled with great attention to detail.
Outside:
The gardens frame the bungalow with a level lawn to the front bounded by a low wall and mature planted borders adding colour to the setting.
A broad level drive provides parking and a path and gate at the side lead to the rear garden that is a fabulous feature of the property.
A paved patio area adjoins the back of the bungalow with a vine covered arbour to one side. The L shaped lawn is level and given that the neighbouring properties are bungalows, the privacy is excellent. A garden shed is tucked away in one corner and the garden power tools may be available by negotiation.
Click to enlarge
| Name | Location | Type | Distance |
|---|---|---|---|

Nailsea BS48 2AF











































