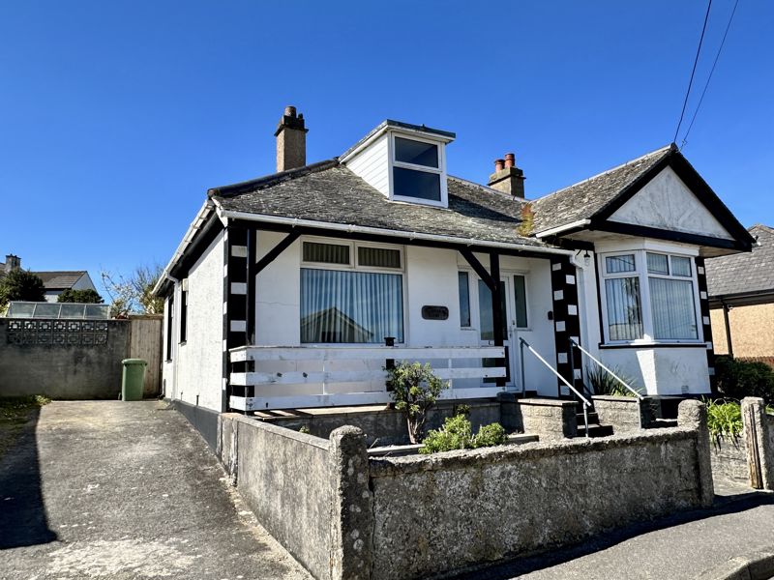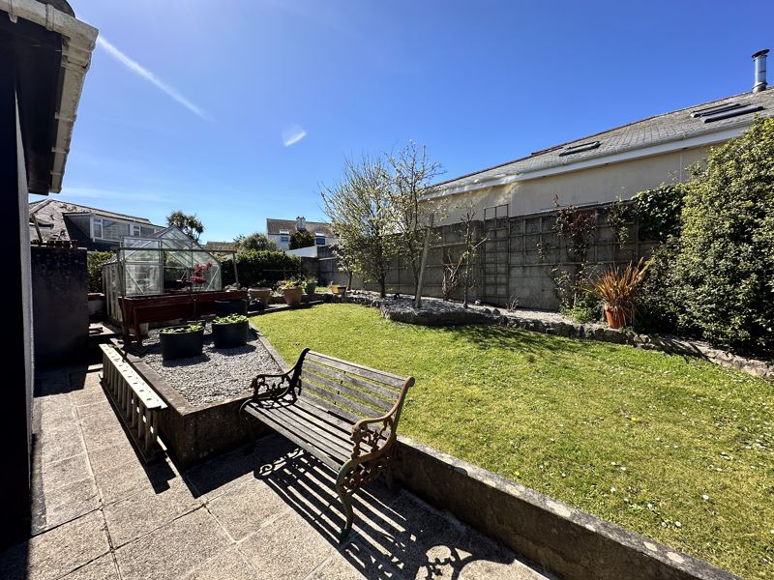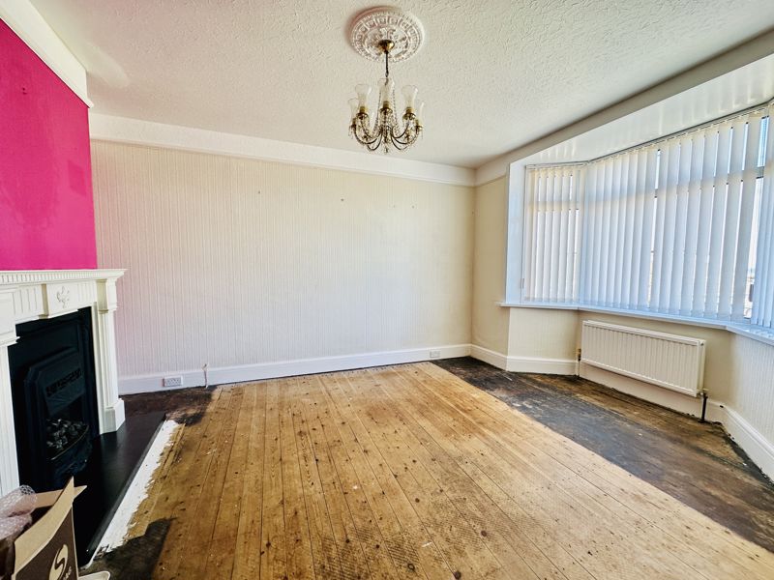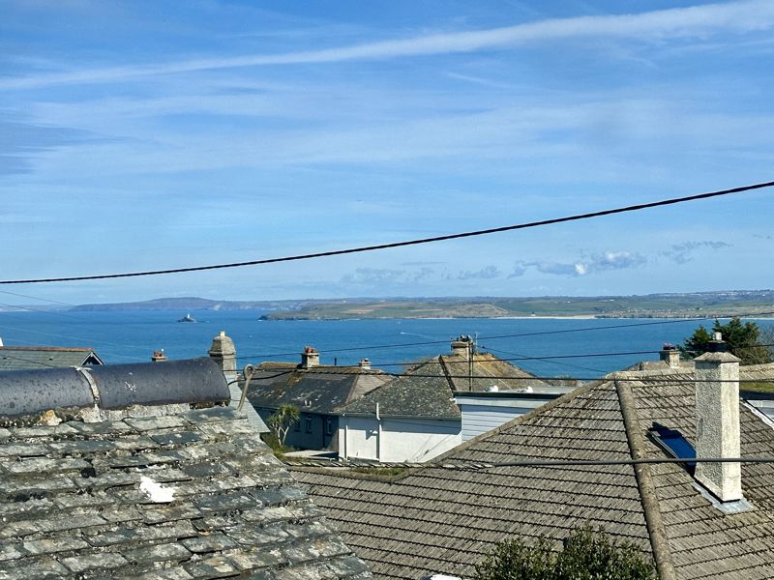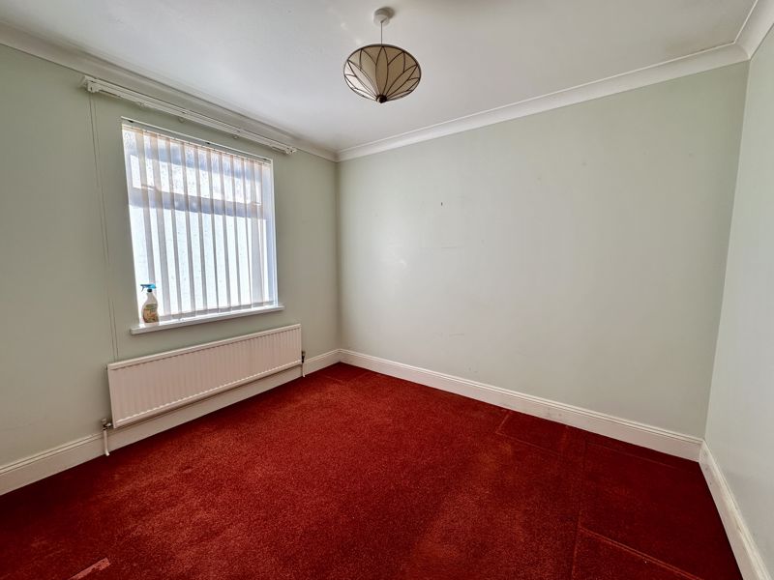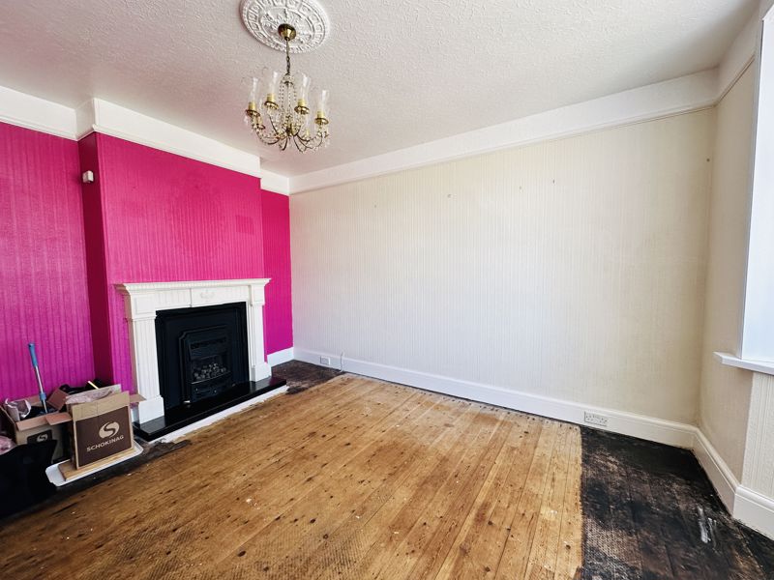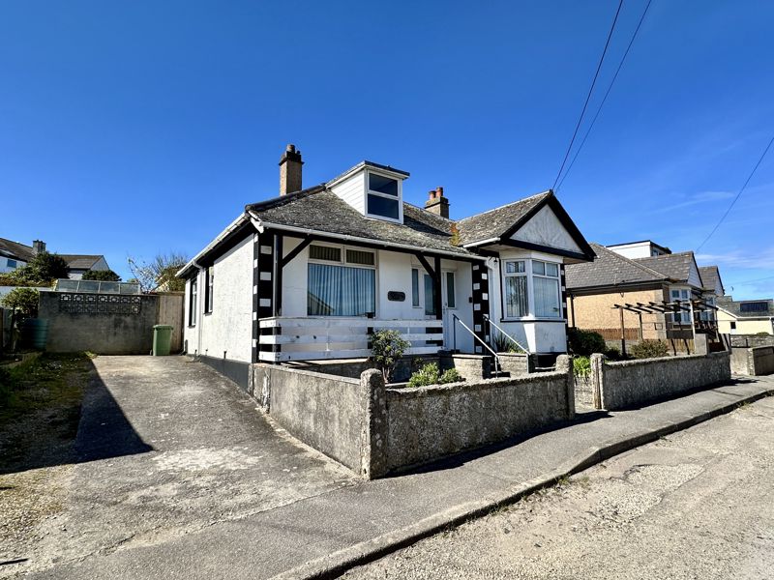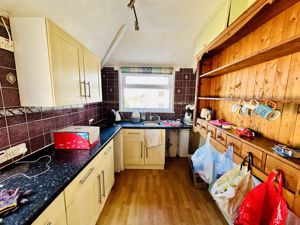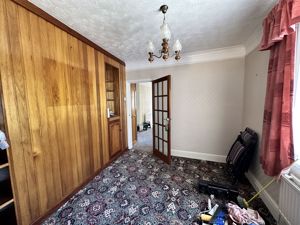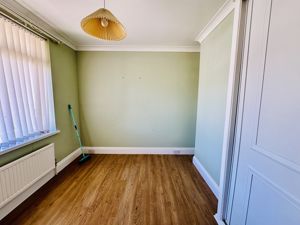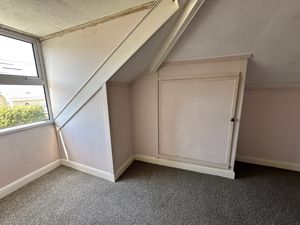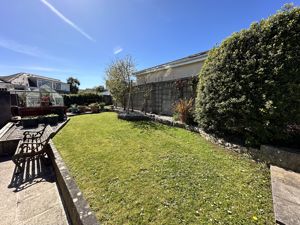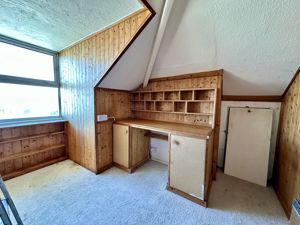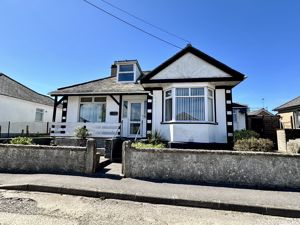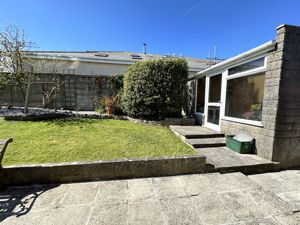Pen Porth Avenue, St. Ives Guide Price £350,000
Please enter your starting address in the form input below.
Please refresh the page if trying an alternate address.
- * DETACHED DORMER BUNGALOW
- * 3/4 BEDROOMS
- * DRIVEWAY AND PARKING
- * LOVELY ENCLOSED REAR GARDEN
- * SOME SEA VIEWS
- * IN NEED OF MODERNISATION
A great sized, detached and versatile 3/4 bedroom dormer bungalow. Although in need of updating, this super property has been incredibly well looked after by the past vendors and viewing is highly recommended. Being offered for sale with no further chain, this detached home sits along a private road within the coastal town of St Ives and offers front garden, ample off road parking and a lovely, enclosed and sheltered rear garden along with a further block built garden room / workshop and some great sea views from the 1st floor. Gas central heating and mostly double glazed. Close to local schools and amenities and short walk down to the centre of St Ives. Viewing is highly recommended. Sold with no further chain
Up steps to a colonial style covered front porch area with UPVC double glazed front door and glazed side panels into
Entrance Lobby
Glazed door into
Entrance Hallway
2 radiators, picture rail, stairs to first floor, doors to
Lounge
12' 0'' x 15' 7'' (3.66m x 4.76m) to bow window
Great sized room with UPVC double glazed bow window to the front, radiator, power points, wood flooring, picture rail, fireplace with living flame gas fire onset
Bedroom One
11' 0'' x 8' 9'' (3.35m x 2.66m)
UPVC double glazed window to the front, radiator, built in wardrobe housing hanging space and shelving, power points
Bedroom Two
9' 7'' x 10' 7'' (2.93m x 3.23m)
UPVC double glazed window to the side, radiator, power points
Shower Room
Wetroom style with UPVC double glazed patterned window to the rear, electric shower shower with shower seat, close coupled WC, wash hand basin inset vanity unit
Dining Room
10' 6'' x 8' 10'' (3.20m x 2.69m)
UPVC double glazed window to the rear, wood panel walls with recess shelving / storage, radiator, power points
Kitchen
12' 2'' x 6' 11'' (3.71m x 2.10m)
Dual aspect UPVC windows to the front and side, stainless steel sink unit and drainer with taps over, radiator, range of eye and base level kitchen units with ample worktop surfaces over, space for gas or electric cooker, space for slimline dishwasher or washing machine, door and step down to
Rear Porch / Utility Room
Gas boiler, UPVC double glazed door to the side, built in storage cupboard, power points
From entrance hallway, wood open tread stairs rise to the attic with doors to
Bedroom Three
7' 3'' x 10' 9'' (2.22m x 3.27m)
Dormer window to the front with some lovely sea and coastal views over towards Hayle and up the coast to Godrevy, fitted desk and large storage under eaves, power points
Bedroom Four
13' 7'' x 7' 3'' (4.15m x 2.20m)
Dormer window to the rear, power points, large storage under eaves
Outside
To the front of the property is small enclosed fore garden with a few flower beds and steps up to the front door, side access and driveway holding parking for 2/3 cars. To the rear is a lovely enclosed and very sheltered garden with large side garden area. The garden is mainly laid to lawn with some mature shrubs, plants and fruit trees. There are a few raised flower beds, greenhouse and a large block built summerhouse / studio / workshop measuring 2.8m x 4.7m with electric connected.
Tenure
Freehold
Council Tax
D
EPC
E
Flood Risk
Surface water and rain - Very Low Risk Sea and River - Very Low Risk
Services
Mains metered water, mains drainage, mains electric and mains gas which also fires the central heating
Other information
The property is located along a private road, it is of standard construction but we do anticipate a mundic report will be required
Click to enlarge
| Name | Location | Type | Distance |
|---|---|---|---|
Request A Viewing
St. Ives TR26 1EU





