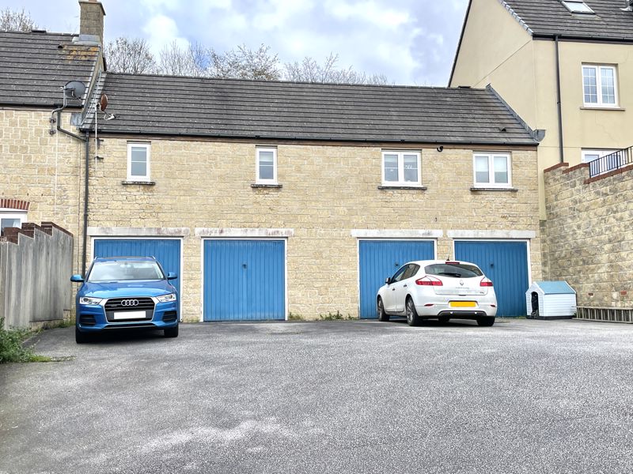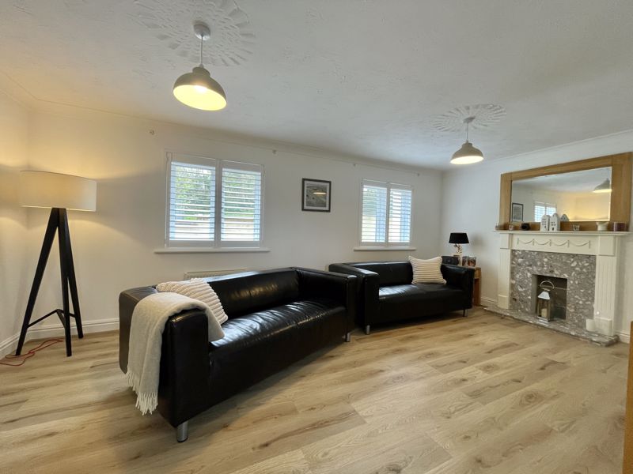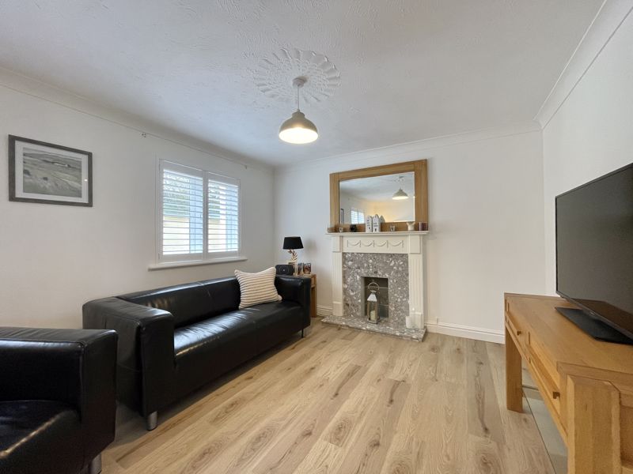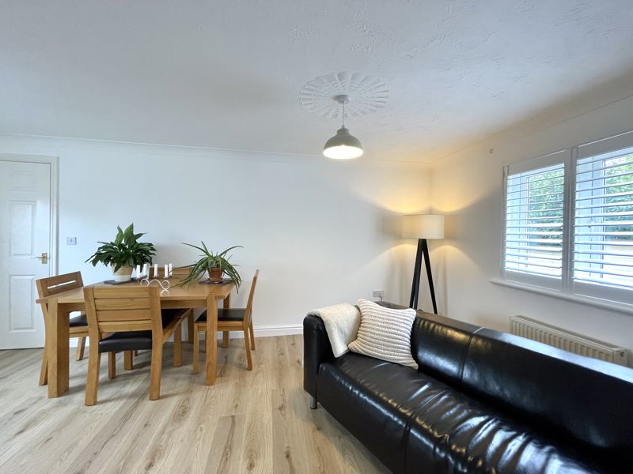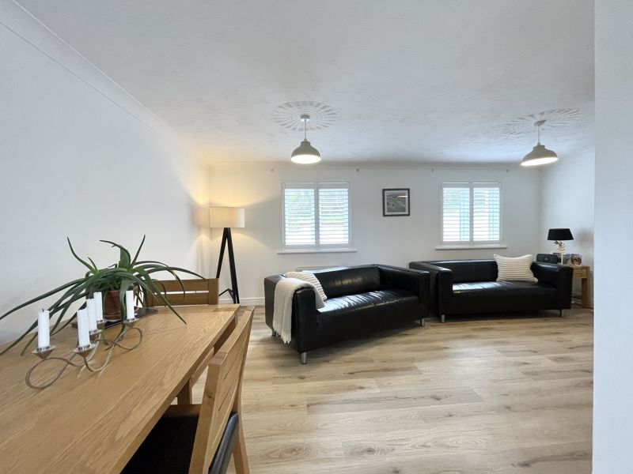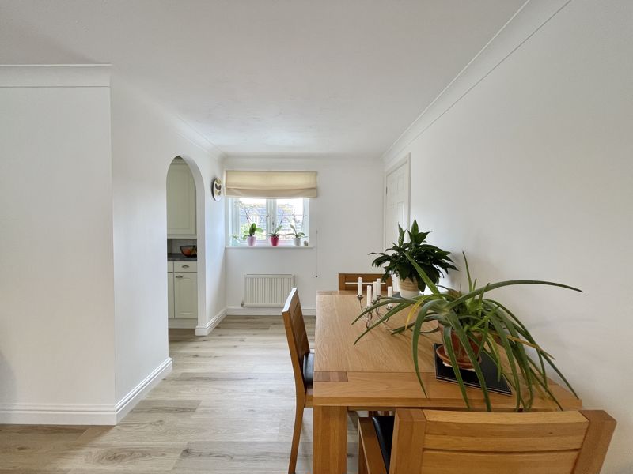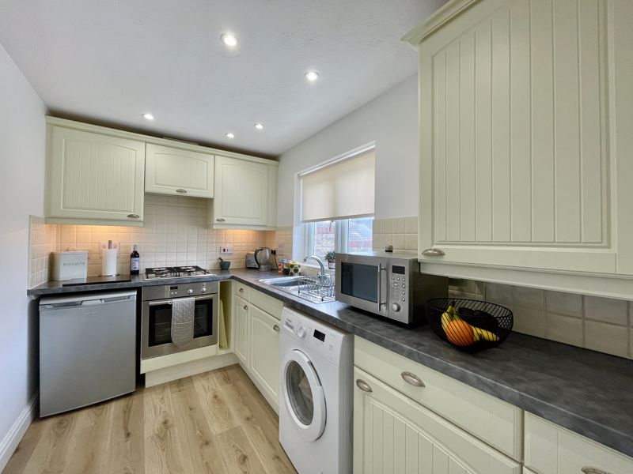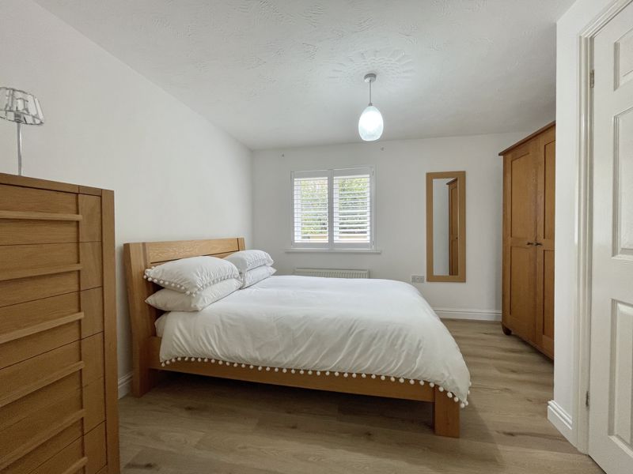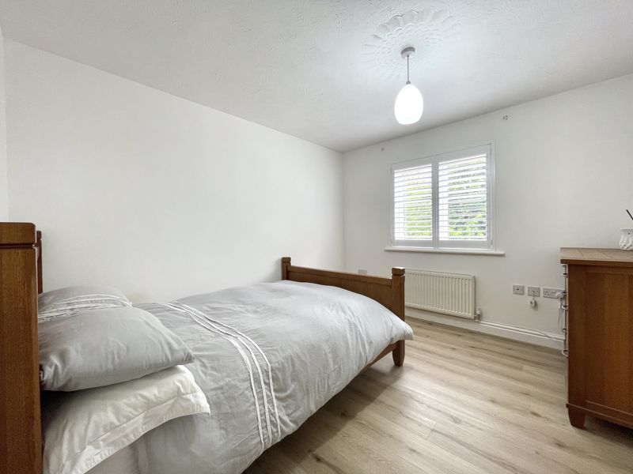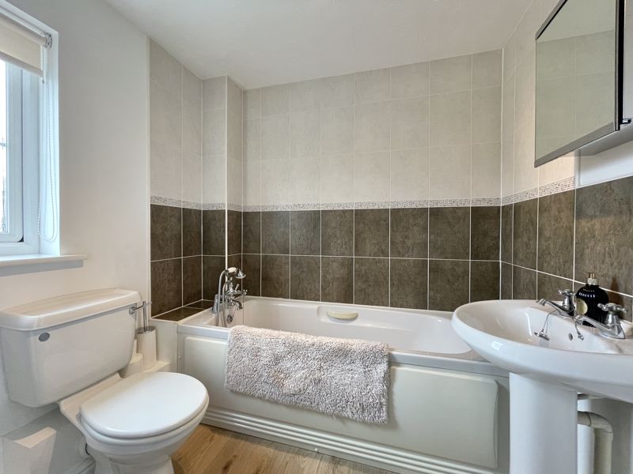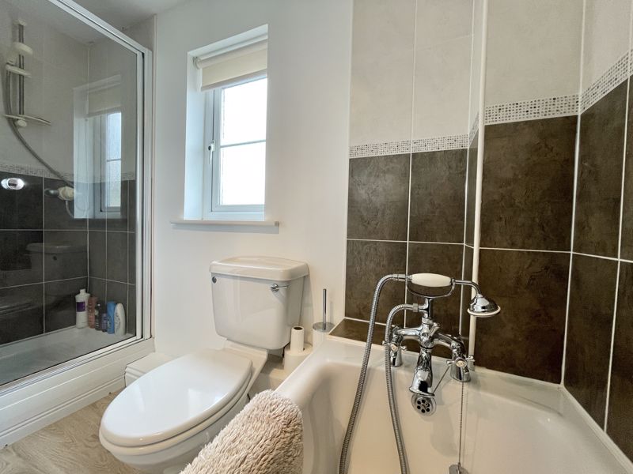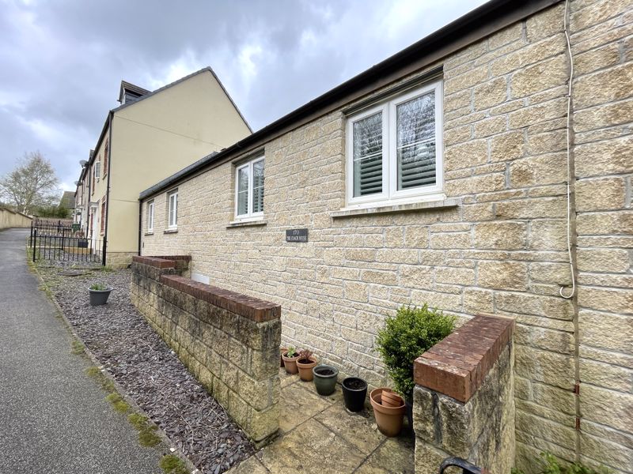Treffry Road, Truro £259,950
Please enter your starting address in the form input below.
Please refresh the page if trying an alternate address.
- Two bedrooms
- Garage
- Off street parking
- Desirable location
- Mains gas central heating
- UPVC double glazing
- Stylish plantation shutters
- Recently installed practical hard flooring
- Bathroom with separate shower enclosure
A well presented modern two bedroom coach house with garage, located on a highly desirable development close to Archbishop Benson Primary School and within walking range of the city centre.
Why You'll Like It
This well designed two bedroom coach house has spacious accommodation, a large garage and off street parking. The property has been recently improved with professionally fitted hard flooring and stylish plantation shutters installed. The front entrance is located in a traffic free area to the side of a very popular development close to the edge of Truro yet walkable to the city centre. The property can be easily accessed from the front door or via the rear where the garage door and parking space are. The front door opens to an entrance hallway with stairs to the first floor and internal access door to the garage. Upstairs there is a spacious landing with recently installed oak style hard flooring extending throughout. There is a large landing storage cupboard and a separate airing cupboard with hot water cylinder. The kitchen is semi open plan with the living / dining room which is a large L shaped dual aspect room and has a fireplace with gas supply. There's a well designed L shaped fitted kitchen with a range of fitted base and wall units which have ample work surface. There is a built in electric oven, gas hob and extractor fan. The living / dining room is generously proportioned with plenty of space for a large lounge suite and dining table and chair set. The bedrooms are both a good size with bedroom one being a large double and bedroom two having a built in cupboard. The family bathroom is appointed with a modern white suite with a separate shower enclosure and bath. The property is freehold meaning that the whole building is for sale on a freehold basis. Three of the garages and their associated parking spaces are leased to neighbouring properties on 999 year leases. The access to drive to the garage and parking is tucked away between two houses meaning that the parking is truly off street.
Where It Is
Treffry Road is a very convenient and popular location on the edge of Truro, with easy access to the A30 and A39. The development has been carefully planned with green spaces and cycle/foot paths into the city centre. Popular with families and professionals alike there are excellent schools nearby with Archbishop Benson Primary a short walk away and Penair Secondary School also walkable from here. With the amenities of the city centre close at hand as well as lovely rural walks, this is an excellent part of the city to live in. Waitrose and Cornish Food Store can be walked to from here also.
Services And Tenure
the property is freehold and has mains water, mains drainage, mains gas and mains electricity. One garage is for the sole use of the property. The remaining three garages are leased to neighbouring properties on a 999 year lease. Council tax B
Important Information
Clive Pearce Property, their clients and any joint agents give notice that: 1. They are not authorised to make or give any representations or warranties in relation to the property either here or elsewhere, either on their own behalf or on behalf of their client or otherwise. They assume no responsibility for any statement that may be made in these particulars. These particulars do not form part of any offer or contract and must not be relied upon as statements of fact. 2 It should not be assumed that the property has all necessary planning, building regulation or other consents and Clive Pearce Property have not tested any services, equipment or facilities. Purchasers must satisfy themselves by inspection or otherwise. 3. Photos and Videos: The photographs and/or videos show only certain parts of the property as they appeared at the time they were taken. Areas, measurements and distances given are approximate only. Any computer generated image gives only an indication as to how the property may look and this may change at any time. Any reference to alterations to, or use of, any part of the property does not mean that any necessary planning, building regulations or other consent has been obtained. A buyer must find out by inspection or in other ways that these matters have been properly dealt with and that all information is correct. Information on the website about a property is liable to be changed at any time.
Room Dimensions
Kitchen
10' 6'' x 6' 5'' (3.2m x 1.96m)
Living Room
18' 4'' x 11' 2'' (5.59m x 3.4m)
Bedroom
11' 5'' x 8' 9'' (3.48m x 2.67m)
Bedroom
10' 9'' x 10' 7'' (3.28m x 3.23m)
Bathroom
Garage
18' 1'' x 8' 11'' (5.51m x 2.72m)
Dining Area
7' 4'' x 6' 9'' (2.24m x 2.06m)
Click to enlarge
| Name | Location | Type | Distance |
|---|---|---|---|
Truro TR1 1UF






