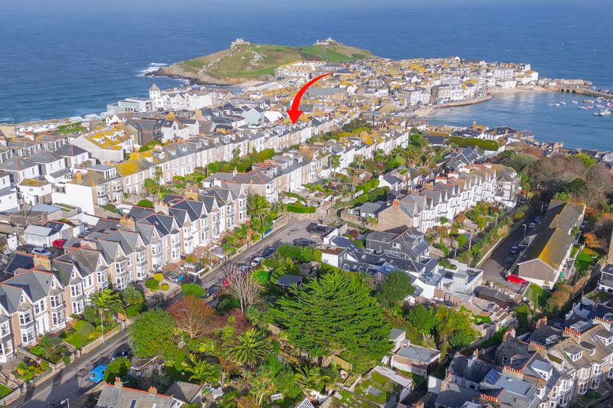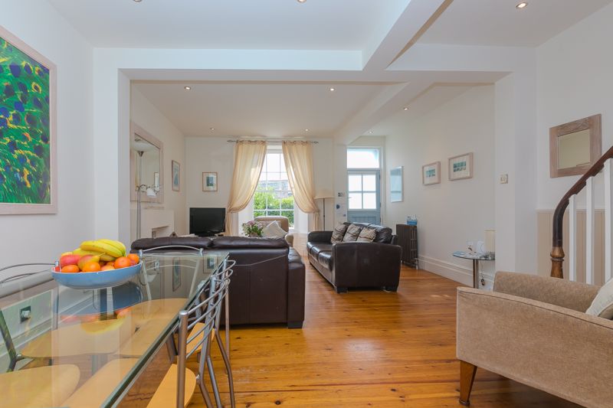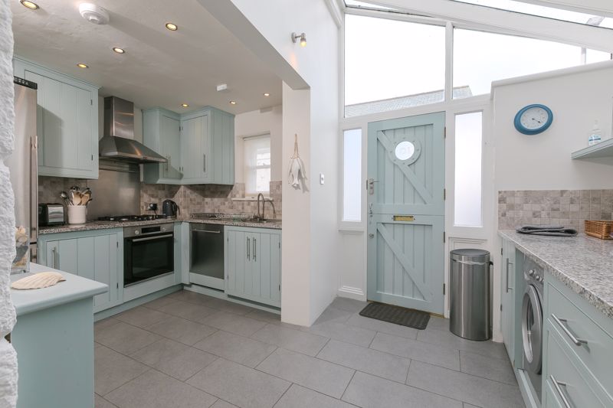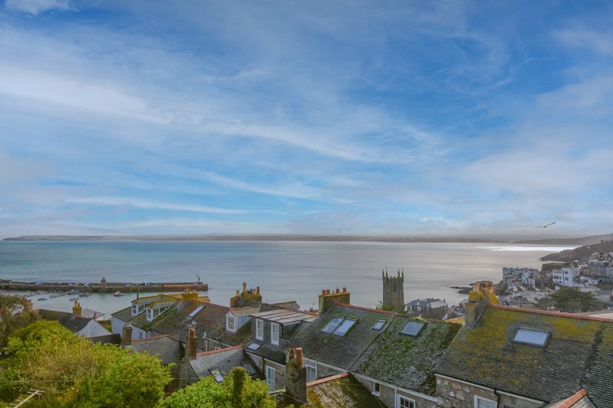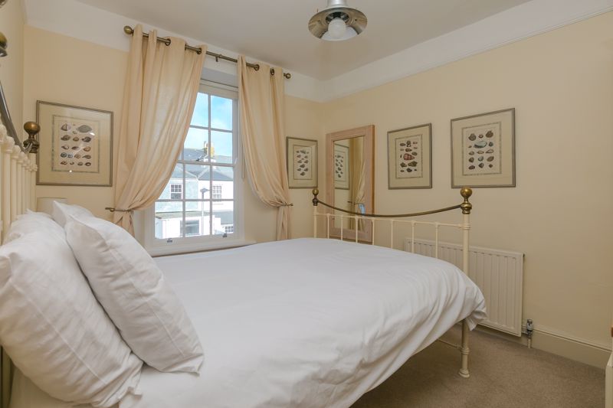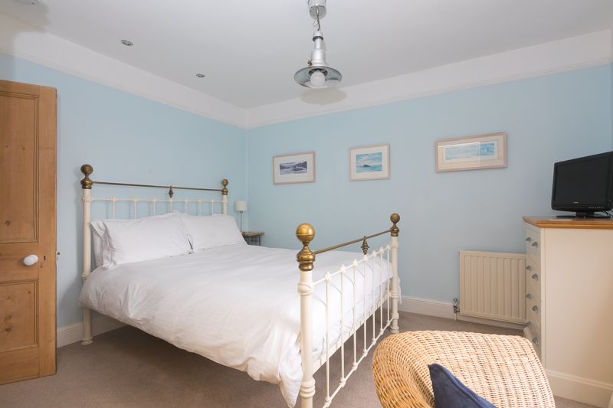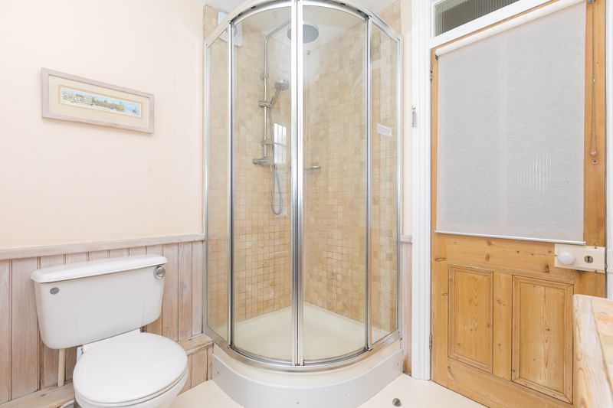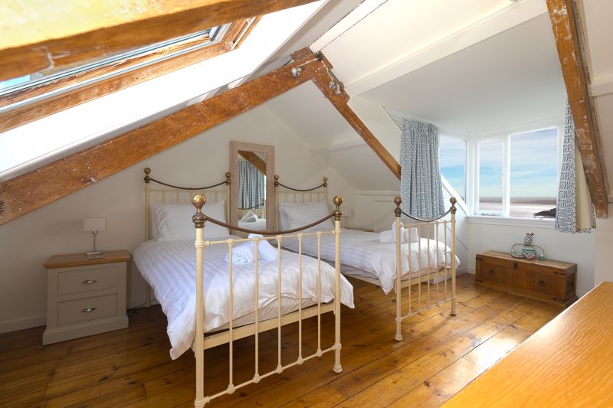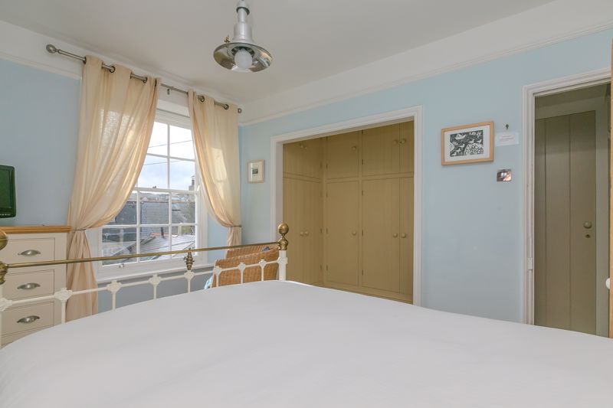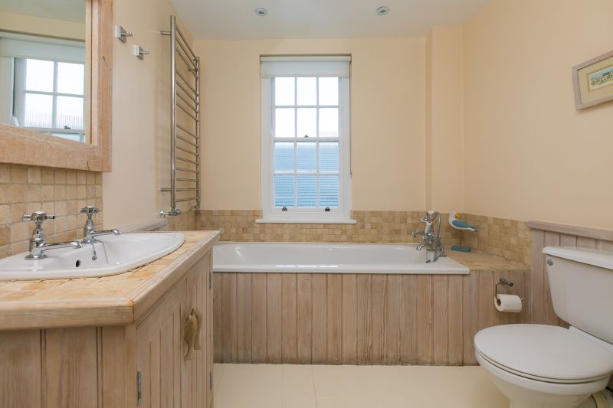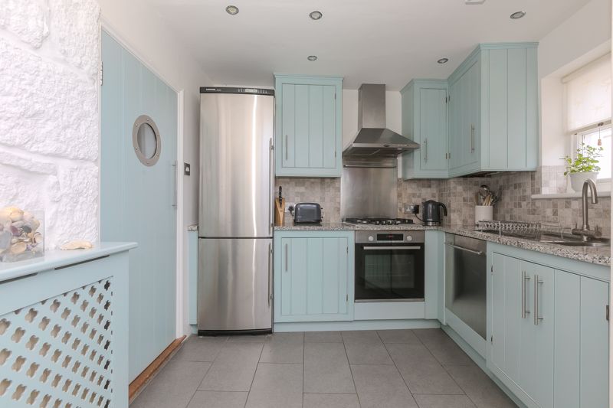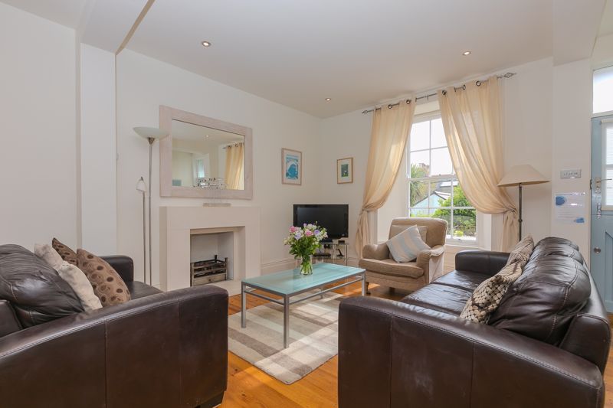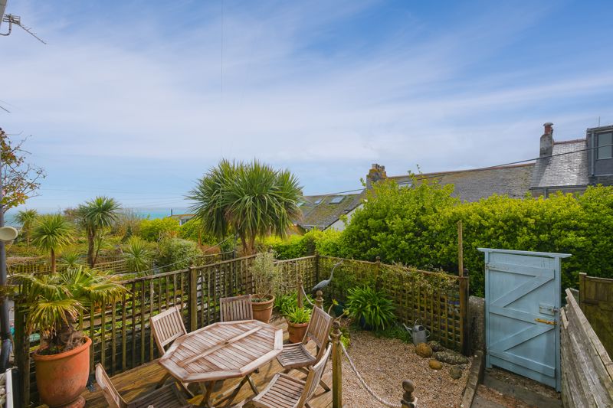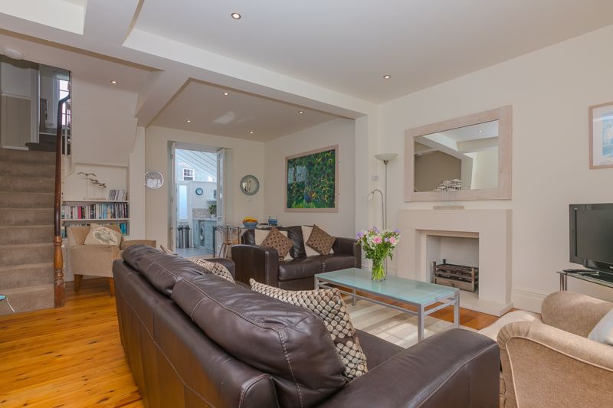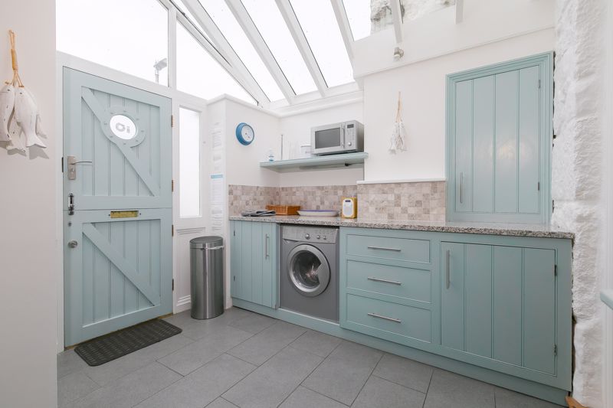Bowling Green Terrace, St. Ives £690,000
Please enter your starting address in the form input below.
Please refresh the page if trying an alternate address.
- * VERY WELL PRESENTED 3 BEDROOM HOUSE
- * POPULAR SOUTH FACING EDWARDIAN TERRACE
- * ENCLOSED FRONT GARDEN
- * SEA & COASTAL VIEWS
- * TOWN LOCATION, CLOSE TO BEACHES & CAFES
- * OPEN LIGHT AIREY ACCOMODATION
- * ORIGINAL FEATURES
Situated in an elevated position along one of St Ives premier south facing terraces, only a short walk to Porthmeor Beach, the Tate Gallery and a leisurely stroll down to the harbour and town with all the shops and restaurants. Offering light, contemporary and spacious accommodation, but retaining many period features, this 3 bedroom gem must really be viewed to be fully appreciated. Currently being used as a very successful holiday let, this well-appointed property could also be a fantastic home. There are far reaching views over and down towards the town, the harbour and and the surrounding coastline. This lovely house further offers a sheltered south facing front garden, ideal for alfresco dining and with splendid views of the sea.
Rear Entrance
From the rear service lane there is a stable door with porthole window opening into the kitchen.
Kitchen
Tiled floor, radiator, spotlights, window to the rear elevation, partially glazed roof allowing natural light. The kitchen comprises a range of bespoke, hand-crafted, wood panelled base & eye level units for storage with granite worktops and tiled splash backs. There is an inset single drainer stainless steel sink with mixer taps, 4 burner Bosch gas hob with stainless steel extractor over, Bosch electric oven and grill below, Neff dishwasher. There is also a full height Liebherr fridge/freezer and an Indesit washer/drier. Door with porthole window opening into the large understairs storage cupboard. Multi-paned floor to ceiling double doors with coloured glass inserts opening into the lounge/diner
Lounge/Diner
Open plan lounge/diner with stripped floor boards, two radiators, shelving area with cupboard under, BT point, power points, contemporary limestone fireplace with inset coal effect gas fire, multi-paned sash window to the front elevation overlooking the alfresco dining area. Front stable door opening onto the south facing garden. Original feature staircase with mahogany hand rail, fitted carpet rising to the first floor half landing.
Half Landing
Step up to bathroom
Family Bathroom
Painted floor boards and half wood panelled walls, vanity unit with inset wash hand basin, hot and cold taps, tiled surround & splash back, mirror over with electric light and shaver point. Obscure glazed sash window to the rear elevation, wood panelled bath with tiled splash back, mixer taps and shower head, stainless steel ladder style radiator. close coupled WC with push button flush, fully tiled corner shower cubicle with integrated shower comprising raindrop and hand held shower heads. Spotlights and extractor fan. Steps from half landing rising to first floor landing.
First Floor Landing
Leading to bedrooms 1 & 2 and under-stairs store cupboard, further stairs rising to the second floor bedroom 3.
Bedroom 2
Multi-paned sash window to the rear elevation, ceiling light, radiator, carpet and power points, spotlights
Bedroom 1
Multi-paned sash window to the front elevation offering stunning sea views over Gwithian, Hayle estuary, St Ives Bay and also the town. To the side of the bedroom there is an open dressing room area comprising a range of bespoke floor to ceiling cupboards & drawers. Radiator, carpet, power points, ceiling light & spotlights.
Bedroom 3
Stairs rising to large top floor bedroom offering stunning sea views from the front elevation dormer window to the harbour and stretching to Godrevy Lighthouse. Velux window to the rear offering sea views over Clodgy & Man's Head. Stripped wooden floors, 2 radiators, under eaves storage, open beamed ceiling, spotlights, power points.
Front Garden
To the front there is gated access to the pedestrian walkway. The south facing garden has a path to the front door, partially laid with stone, some mature shrubs and a raised decking area perfect for alfresco dining for six people.
EPC
D
Council Tax Band
Currently exempt through SBRR
Tenure
Freehold
Flood Risk
Surface Water - Very Low Risk Sea and River - Very Low Risk
Services
Mains gas, mains electricity, mains metered water and mains drainage. Broadband is available, speeds not tested
Heating
Gas fired heating with Worcester combination boiler.
Construction
Standard construction. Properties along Bowling Green Terrace are mortgageable
Click to enlarge
| Name | Location | Type | Distance |
|---|---|---|---|
St. Ives TR26 1JS






