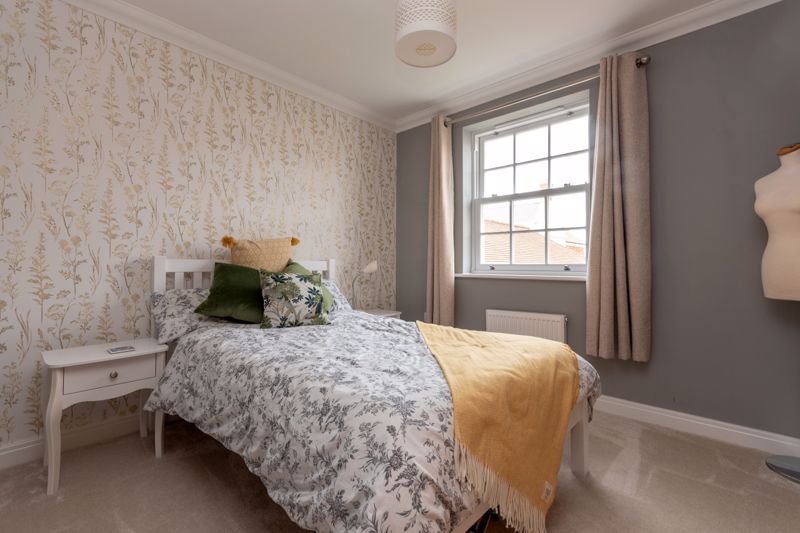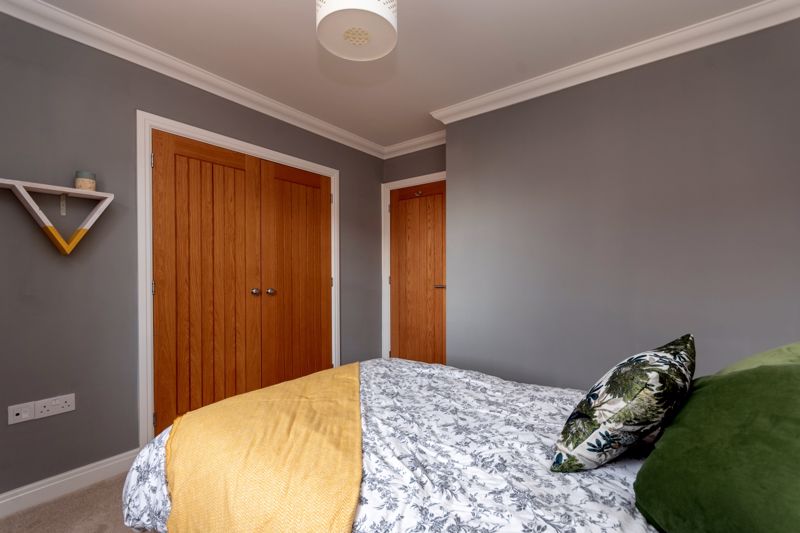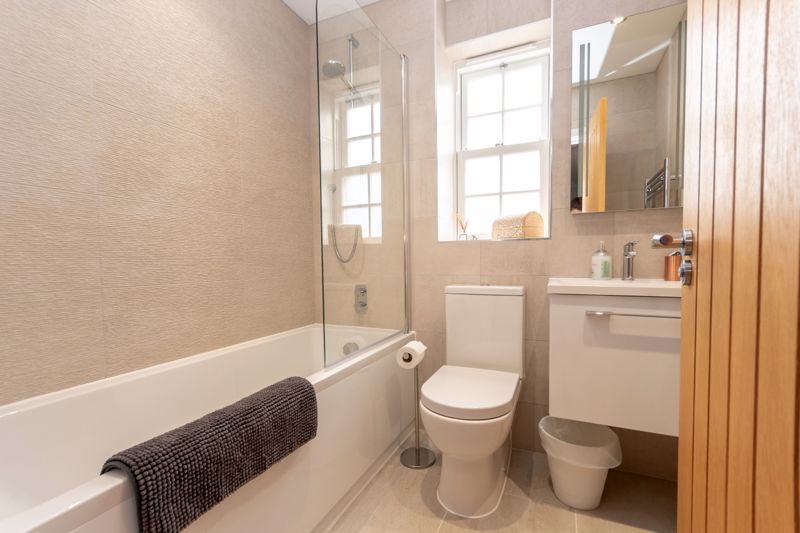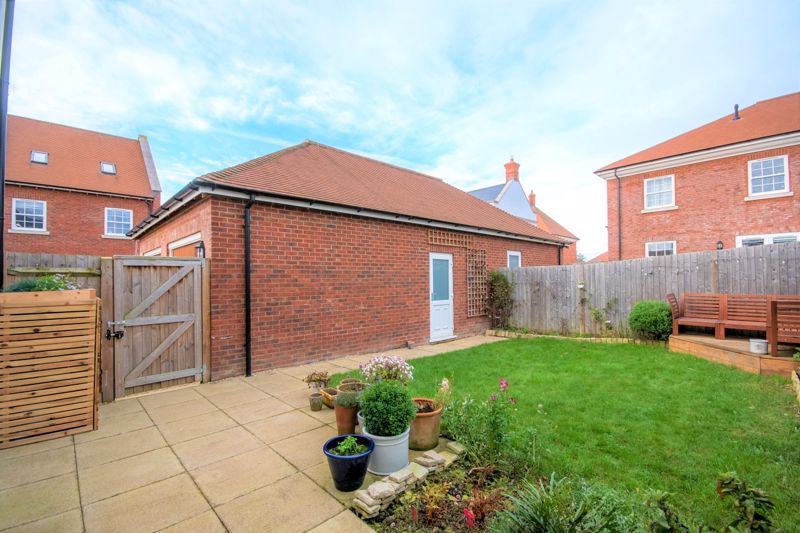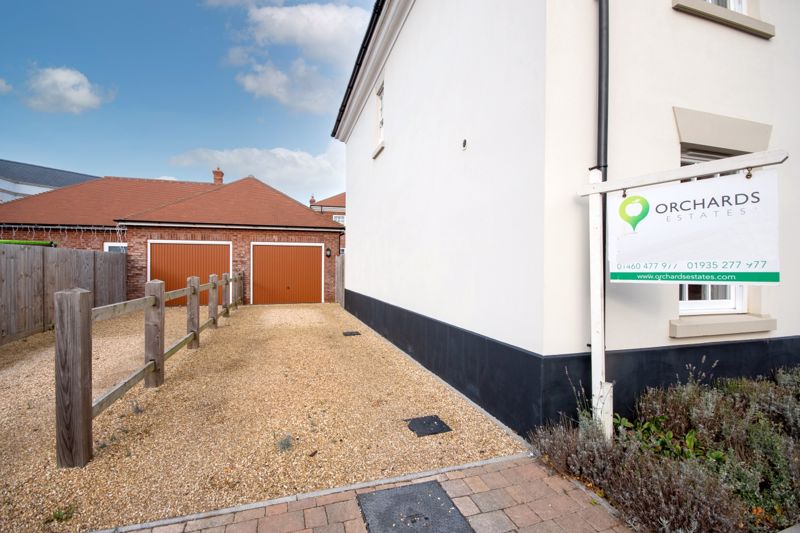Cropways Court Brimsmore, Yeovil Offers in Excess of £350,000
Please enter your starting address in the form input below.
Please refresh the page if trying an alternate address.
- No Onward Chain
- Modern shaker style kitchen with integrated Neff appliances
- 3 bedrooms all with integrated wardrobes
- Master bedroom with en-suite shower room
- Modern, light and spacious
- Situated in a cul de sac so no passing traffic
- Garage and Parking for 2 Vehicles
- OrchardsEstates - Celebrating 10 years helping you move!
SOLD STC BY ORCHARDS ESTATES - This recently vacated property offers quality and style in a cul de sac position with no through traffic. Built to the developers higher specifications which featured in the earlier phases, this is a quality home which is now available with no onward chain, meaning less stress and quicker move time as this property would be top of chain. Call NOW to arrange your viewing, you will be met by one of our full time team who will be able to answer any questions you have. We are happy to arrange viewings in the evenings and at weekends for your convenience.
Entrance Hall
Door to front, oak flooring, stairs to first floor and radiator.
Living Room
15' 7'' x 11' 6'' (4.751m x 3.513m)
Front aspect double glazed sash window, feature fireplace with gas fire, french doors to kitchen, laid to carpet and radiator.
Kitchen/Diner
19' 2'' x 13' 6'' (5.850m x 4.122m)
Rear aspect double glazed sash window, fitted kitchen comprising a range of wall and base units with worktops over, one and a half bowl sink, induction hob with extractor over, double electric oven, integrated Neff appliances - dishwasher, integrated washer/dryer and fridge/freezer, tiled flooring, under stairs pantry, radiator and double glazed french doors to garden.
Cloakroom
Wash hand basin with vanity unit, WC, half tiled walls, tiled flooring, extractor fan and radiator.
Landing
Laid to carpet, access to loft, two airing cupboards housing hot water tank and gas boiler.
Bedroom One
13' 4'' x 10' 11'' (4.060m x 3.331m)
Front aspect double glazed sash window, double built in wardrobe, single built in wardrobe, laid to carpet, radiator and door to en-suite.
En-Suite
Front aspect double glazed window, shower cubicle, wall hung wash hand basin with vanity unit, WC, fully tiled walls, tiled floor, extractor fan and chrome heated towel rail.
Bedroom Two
9' 10'' x 9' 4'' (2.985m x 2.854m)
Rear aspect double glazed sash window, double built in wardrobe, laid to carpet and radiator.
Bedroom Three
10' 7'' x 6' 9'' (3.227m x 2.067m)
Rear aspect double glazed sash window, single built in wardrobe, laid to carpet and radiator.
Bathroom
Side aspect double glazed sash window, bath with shower over, wall hung wash hand basin with vanity unit, WC, fully tiled walls, tiled floor, extractor fan and chrome heated towel rail.
Parking
Gravelled driveway to side providing off road parking for two cars leading to garden with gated access to side to rear garden.
Garage
Up and over door, power, lighting and personal door to side to garden.
Rear Garden
Initial patio area leading to lawned garden with planted borders enclosed by fencing and gated access to side.
Material Information
No Onward Chain Council Tax Band: D EPC Rating: B Mains Gas, Water, Drainage and Electricity Freehold Property Pressured Immersion water system Owner is responsible for driveway and gate fence Fibre Broadband Available (Cat 5 ethernet hardwired to each room) 2 Years Homebuilders Warranty remaining at time of publication Flood Zone 1: Land within flood zone 1 has a low probability of flooding from rivers and the sea
Click to enlarge
| Name | Location | Type | Distance |
|---|---|---|---|
Yeovil BA21 3FT










