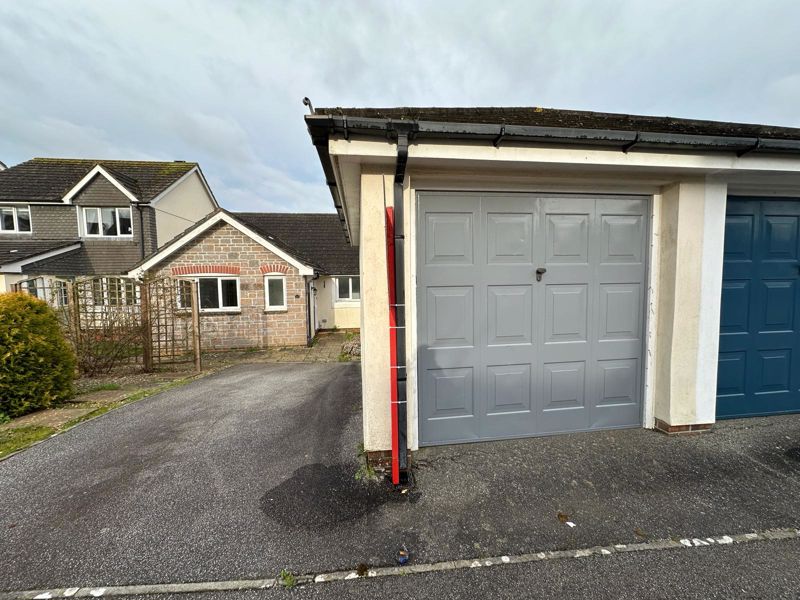Tinney Drive, Truro Offers Over £350,000
Please enter your starting address in the form input below.
Please refresh the page if trying an alternate address.
- Four bedrooms (two en-suite)
- Flexible layout
- Open plan living/dining room with balcony
- Kitchen with fitted oven and hob
- Guest cloakroom/WC
- Family bathroom
- Sun terrace and large enclosed garden
- Driveway parking and garage
- City views
- NO ONWARD CHAIN
TO CLOSE AN ESTATE - NO ONWARD CHAIN. A spacious four bedroom (two en-suites) family home with garage, garden and parking. Very convenient location close to schools and the city.
Why You'll Like It
Located in a popular residential development in Truro, this well-presented split level house is now available for sale with no onward chain. With close proximity to the well regarded Penair School, this property offers diverse and spacious accommodation ideal for family living. This property boasts a modern fitted kitchen with integrated appliances, a spacious living/dining area with balcony and great city views and four bedrooms - two of which feature en-suite shower rooms. The lower ground floor is home to the master bedroom, a versatile bedroom/study, and a convenient utility room with access to the rear garden. Outside, the property benefits from a driveway, garage, and enclosed rear garden with paved terrace, and a level lawn area surrounded by mature plants and trees. With a small garden area at the front, this property truly offers the perfect balance of indoor and outdoor living. Situated in Truro, this property is surrounded by a host of amenities including shops, restaurants, and beautiful green spaces. Don't miss out on the opportunity to view this fantastic property. Contact us today to arrange a viewing.
Room Dimensions
Entrance Hallway - Cloakroom - Bedroom - 4.22 x 2.54 (13'10" x 8'3") - En-Suite - 1.14 x 2.56 (3'8" x 8'4") - Bedroom - 2.07 x 3.49 (6'9" x 11'5") - Kitchen - 2.45 x 3.50 (8'0" x 11'5") - Living Room - 3.03 x 4.52 (9'11" x 14'9") - Dining Area - 3.12 x 2.51 (10'3" x 8'3") - Lower Ground Floor - Bedroom - 4.29 x 2.98 (14'0" x 9'9") - En-Suite - 2.04 x 1.47 (6'8" x 4'9") - Bedroom - 2.33 x 3.14 (7'7" x 10'3") - Bathroom - 2.07 x 2.00 (6'9" x 6'6") - Utility Room - 1.91 x 1.58 (6'3" x 5'2") -
Where It Is
Tinney Drive is located to the east of the city on the Beechwood Park development a short walk from Waitrose, Penair secondary School and Truro Rugby Club. Situated at the edge of Truro, country walks are nearby and the riverside walks at St Clement and Malpas can also be enjoyed from here. Main bus routes are fairly close by and the pleasant walk to the city is not too far. The Alverton Hotel is a delightful place for a meal, afternoon tea or a drink in the bar and is a pleasant stroll away. The Rising Sun provides a local community pub for this side of the city offering a super welcome and highly acclaimed food. From this side of the city, its not too far to drive to some of Cornwall's finest beaches on The Roseland Peninsula including Porthcurnick where The Hidden Hut are now famous for their Lobster feast nights. Truro is a charming small city with a super array of national and independent shops, restaurants, cafes and bars with the fine neo gothic cathedral in the centre and the newly rebuilt theatre providing big name acts and shows. With Truro mainline railway station connecting to London Paddington, this really is a lovely part of Cornwall to live.
Services and Tenure
Freehold. Mains gas, water, electric and drains. Gas central heating. Council Tax Band E.
Important Information
Clive Pearce Property, their clients and any joint agents give notice that: 1. They are not authorised to make or give any representations or warranties in relation to the property either here or elsewhere, either on their own behalf or on behalf of their client or otherwise. They assume no responsibility for any statement that may be made in these particulars. These particulars do not form part of any offer or contract and must not be relied upon as statements of fact. 2 It should not be assumed that the property has all necessary planning, building regulation or other consents and Clive Pearce Property have not tested any services, equipment or facilities. Purchasers must satisfy themselves by inspection or otherwise. 3. Photos and Videos: The photographs and/or videos show only certain parts of the property as they appeared at the time they were taken. Areas, measurements and distances given are approximate only. Any computer generated image gives only an indication as to how the property may look and this may change at any time. Any reference to alterations to, or use of, any part of the property does not mean that any necessary planning, building regulations or other consent has been obtained. A buyer must find out by inspection or in other ways that these matters have been properly dealt with and that all information is correct. Information on the website about a property is liable to be changed at any time.
Click to enlarge
| Name | Location | Type | Distance |
|---|---|---|---|
Truro TR1 1AQ






.jpg)


.jpg)
.jpg)
.jpg)
.jpg)
.jpg)
.jpg)
.jpg)
.jpg)
.jpg)
.jpg)
.jpg)
.jpg)
.jpg)
.jpg)
.jpg)
.jpg)
.jpg)


.jpg)
.jpg)
.jpg)
.jpg)
.jpg)
.jpg)
.jpg)
.jpg)
.jpg)
.jpg)
.jpg)
.jpg)
.jpg)
.jpg)
.jpg)
.jpg)




