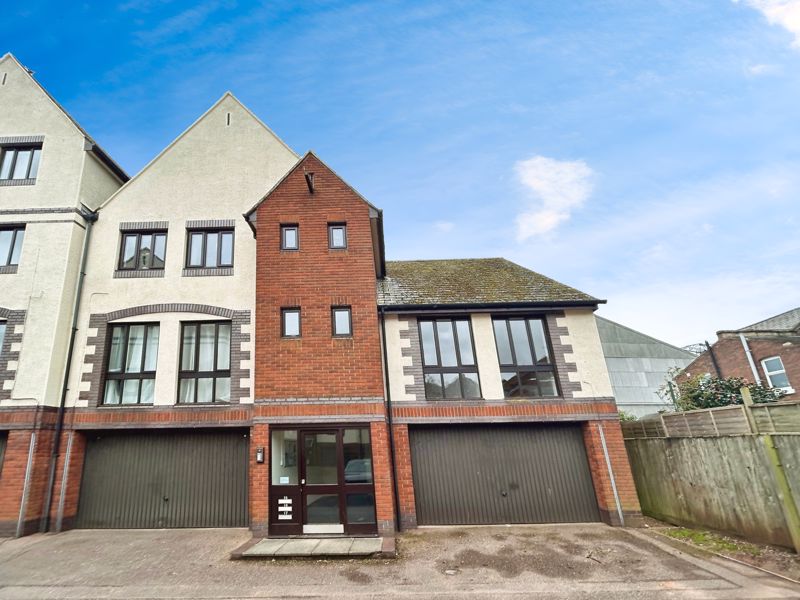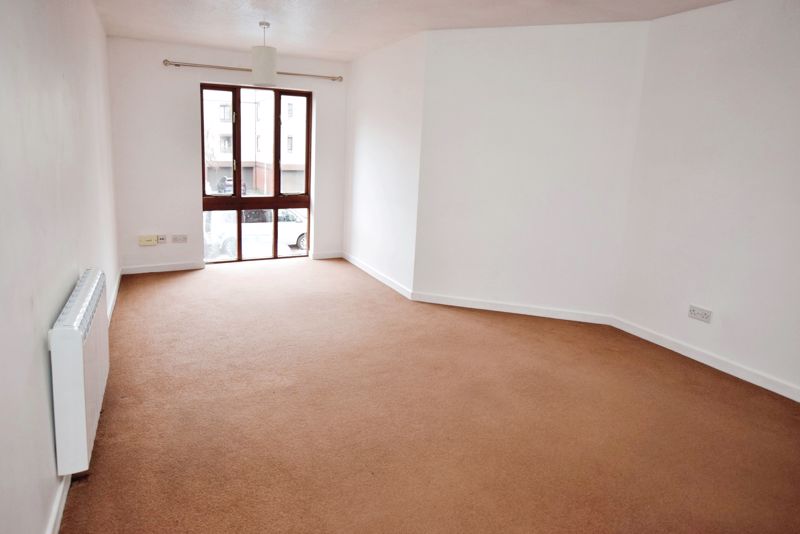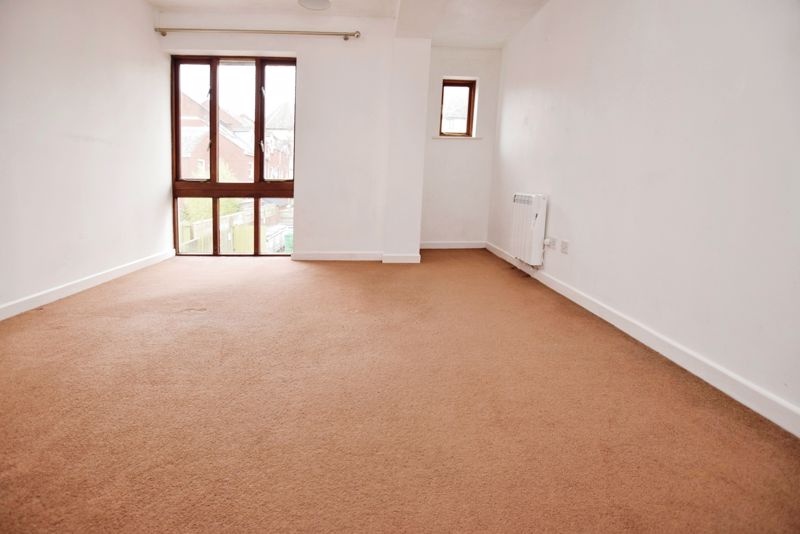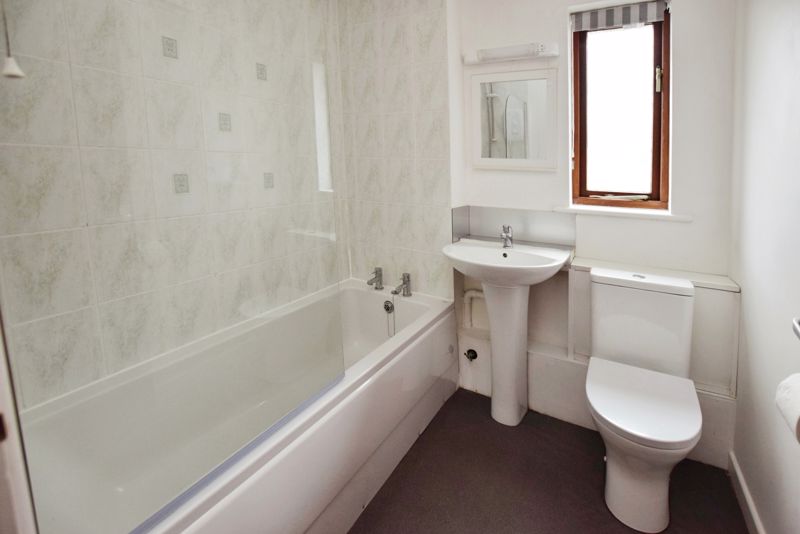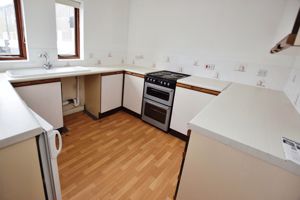Water Lane, Exeter Offers in the Region Of £179,950
Please enter your starting address in the form input below.
Please refresh the page if trying an alternate address.
A first floor apartment set apart with no neighbouring flats above or below. Situated in a popular development close to the Quayside and canal. Spacious living room. Kitchen. One double bedroom and bathroom. Attic storage space. Large double garage directly below for parking and storage. No chain.
Communal Entrance
Stairs to first floor.
Entrance Hall
Entrance wooden door into hallway with loft access hatch with attic storage. Electric heater. Cupboard housing the hot water tank. Doors to lounge, bedroom, bathroom and kitchen.
Lounge
19' 8'' x 12' 1'' (6m x 3.68m)
Full height wooden double glazed windows to the front aspect. Electric heater.
Kitchen
9' 7'' x 9' 1'' (2.92m x 2.78m)
Twin aspect wooden double glazed window to the rear. Fitted range of base and eye level units with roll edge work surfaces. Electric cooker point. Plumbing for washing machine and space for under counter fridge. Vinyl flooring.
Bedroom One
15' 6'' x 11' 1'' (4.73m x 3.37m)
Full height wooden double glazed window to the front aspect with small additional window. Electric heater.
Bathroom
Bath with electric Mira shower above. Pedestal wash hand basin. WC and wall mounted electric fan heater. Wooden frosted double glazed window to the rear.
Double Garage
Directly below the flat.
Lease Information
Ground rent £50 per annum Service charge £1,105.89 + £458.58 additional levy 999 years from 24th June 1990
Click to enlarge
| Name | Location | Type | Distance |
|---|---|---|---|

Exeter EX2 8BG






