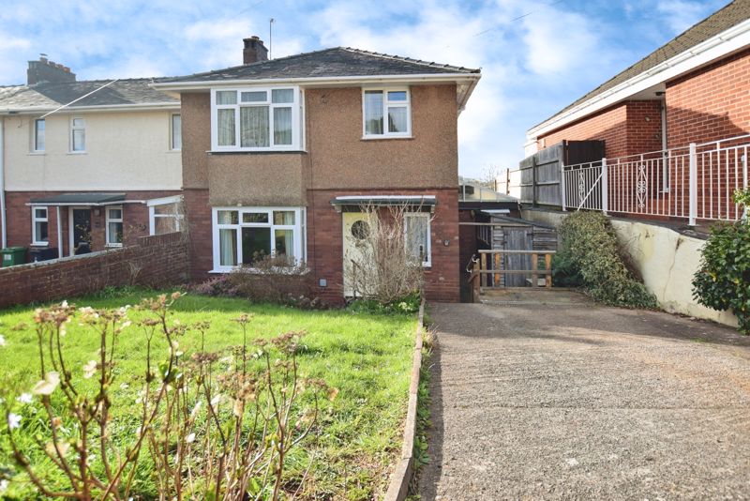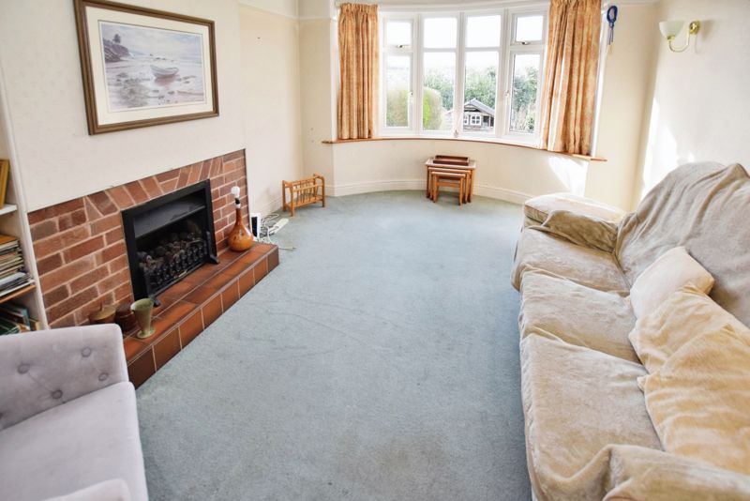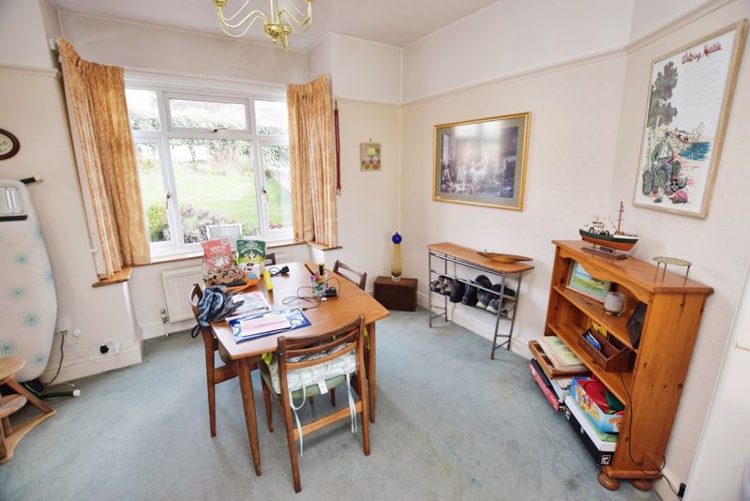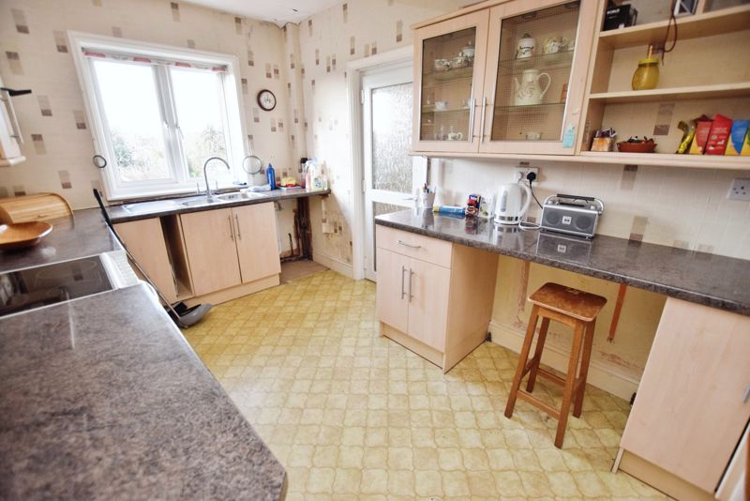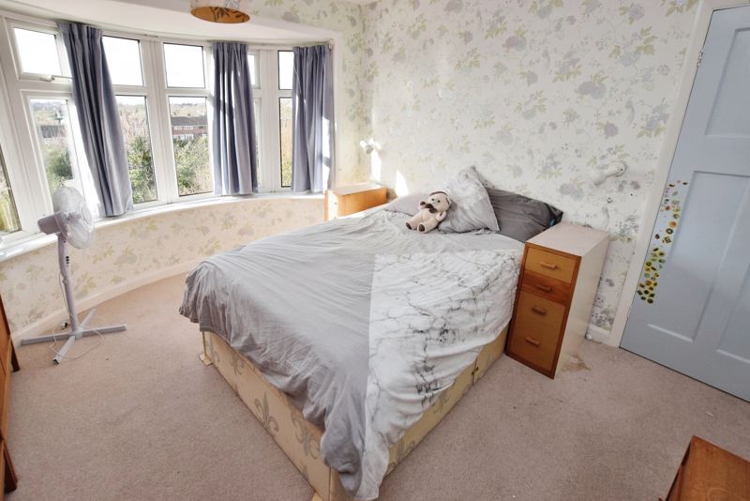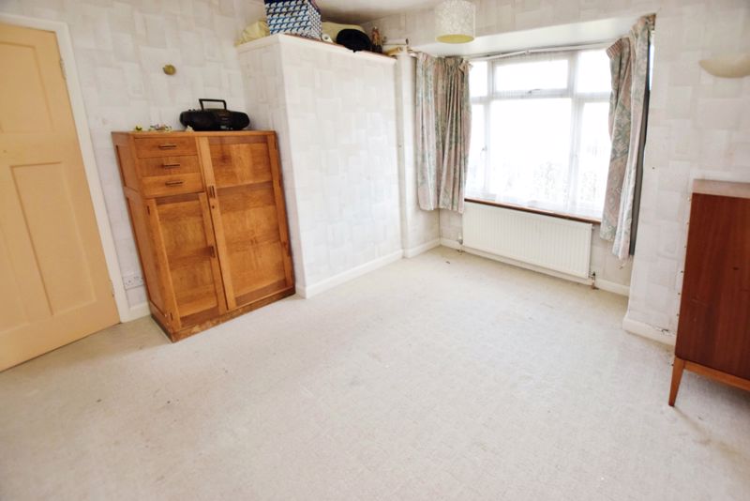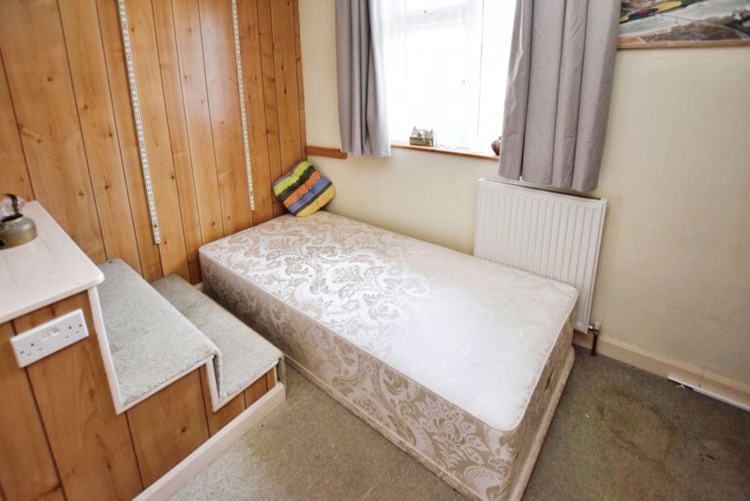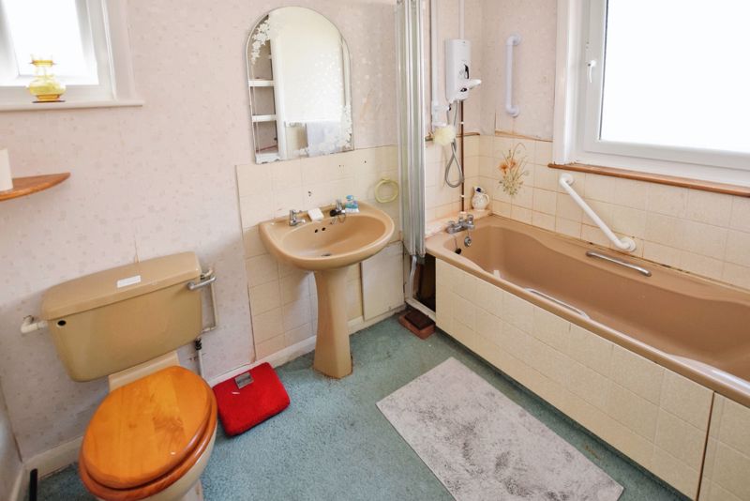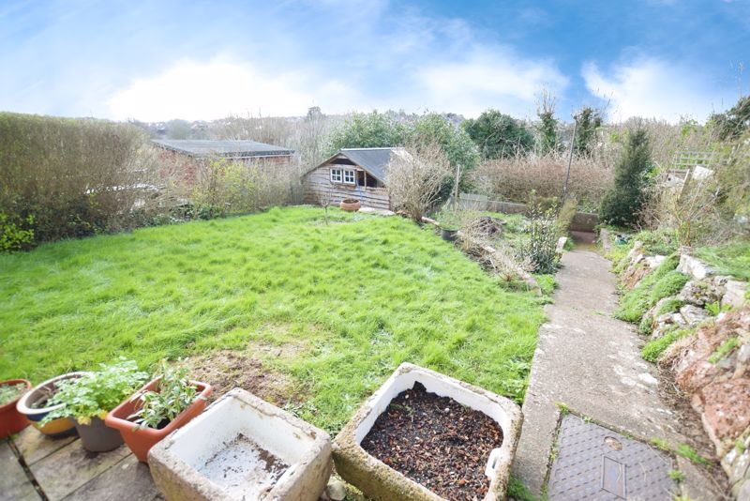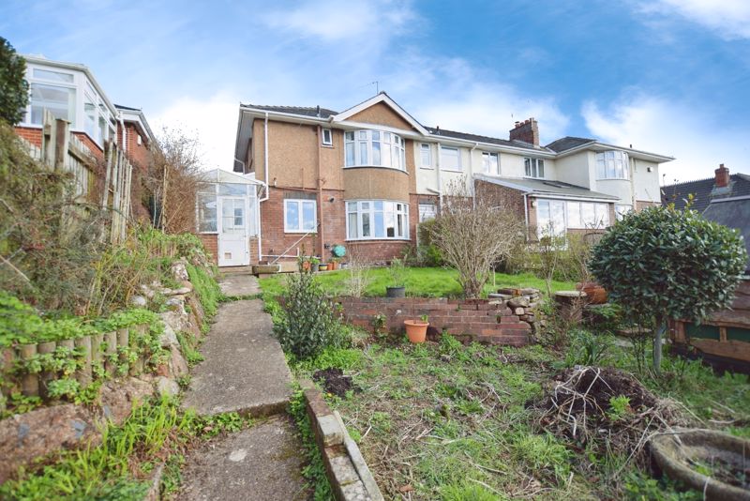Birchy Barton Hill, Exeter Offers in the Region Of £350,000
Please enter your starting address in the form input below.
Please refresh the page if trying an alternate address.
Cooksleys are proud to present a three bedroom semi detached property to the market, situated with elevated views over the city. In need of some updating with accommodation benefiting from a large entrance hall, lounge, dining room, kitchen, cloakroom, lean to, three first floor bedrooms, family bathroom, enclosed rear garden mainly laid to lawn, off road parking to the front for two vehicles. No onward chain.
Entrance Hall
Access via part frosted stained glass front door with door through to the dining room. Opening through to kitchen. Turning staircase to first floor. Radiator. Downstairs storage cupboard.
Dining Room
11' 0'' x 10' 11'' (3.35m x 3.34m)
Picture rail. Radiator. Opening through to
Lounge
14' 1'' x 11' 0'' (4.28m x 3.35m)
Rear aspect uPVC bay window with view of the rear garden. Gas flame effect fireplace with brick surround and tiled hearth. Picture rail. Television point. Radiator.
Kitchen
12' 5'' x 8' 4'' (3.78m x 2.55m)
Rear aspect uPVC double glazed window with view over the rear garden. Fitted range of eye and base level units with roll edge work surfaces. One and a half bowl stainless steel sink with mixer tap and drainer. Electric cooker point. Plumbing for washing machine. Further appliance space. Part frosted door to
Lean to/ Garden Room
With access to storage cupboard and shelving. Part glazed door leads to the rear garden and part glazed door to the front garden. Access to
Cloakroom
Rear aspect frosted window. WC. Wash hand basin. Electric wall mounted heater.
First Floor Landing
With side aspect uPVC double glazed window. Doors to bedrooms and bathroom. Loft access hatch.
Bedroom One
13' 6'' x 10' 11'' (4.12m x 3.34m)
Rear aspect uPVC double glazed bay window with views over the garden and city beyond. Radiator.
Bedroom Two
11' 9'' x 10' 11'' (3.59m x 3.34m)
Front aspect uPVC double glazed window. Wall lights. Radiator.
Bedroom Three
8' 4'' x 7' 5'' (2.53m x 2.27m)
Front aspect uPVC double glazed window with view over the front garden. Storage recess. Cupboard. Radiator.
Bathroom
Side and rear aspect uPVC double glazed frosted windows. Three piece suite comprising panel enclosed bath with Mira shower above. Low level WC. Pedestal wash hand basin. Part tiled walls. Shelving. Hot water tank. Radiator.
Rear Garden
Private enclosed rear garden with panel fencing and hedges with paved seating area and large lawned area. Shrub borders. Pedestrian walkway down to the workshop.
Off Road Parking
For two vehicles.
Click to enlarge
| Name | Location | Type | Distance |
|---|---|---|---|
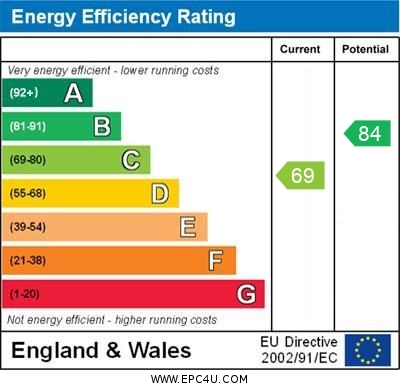
Exeter EX1 3ET






