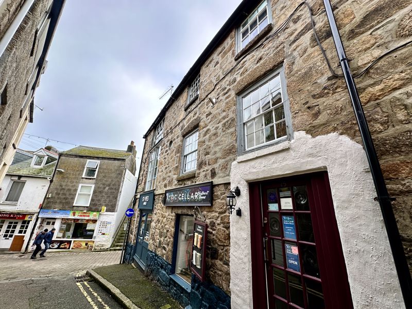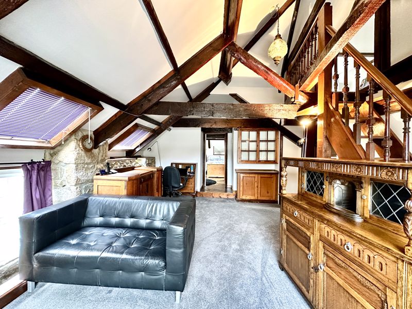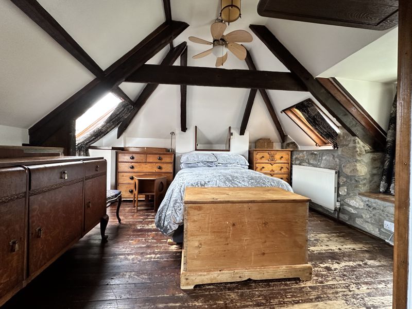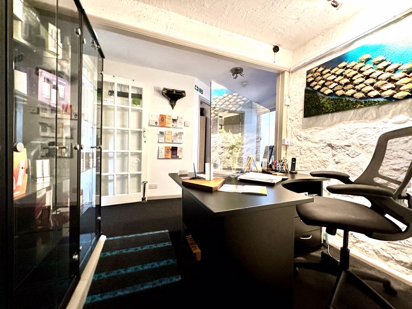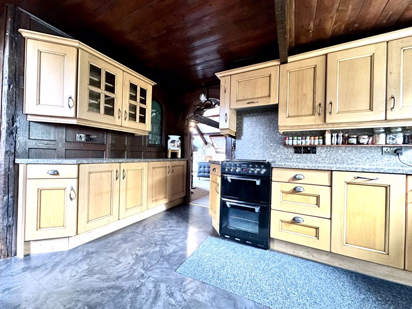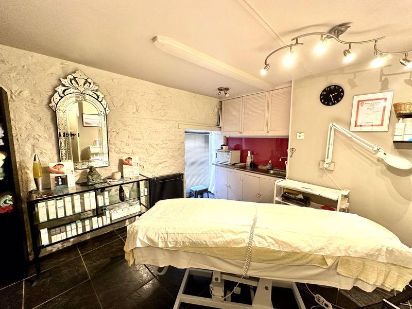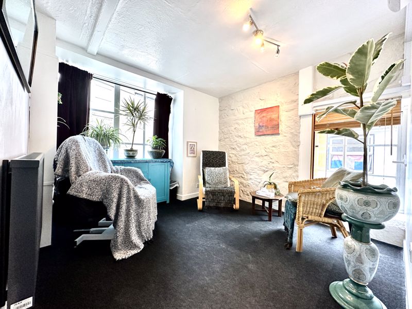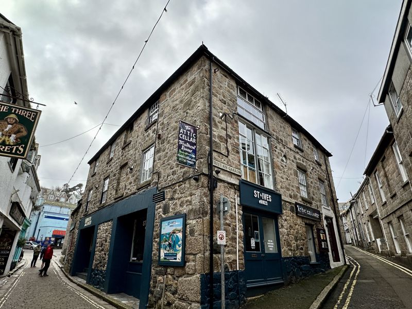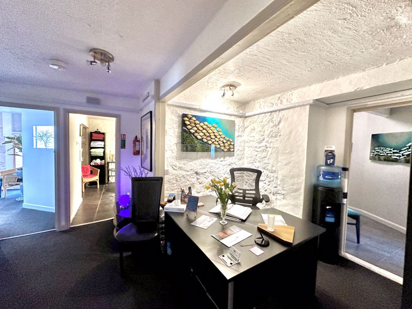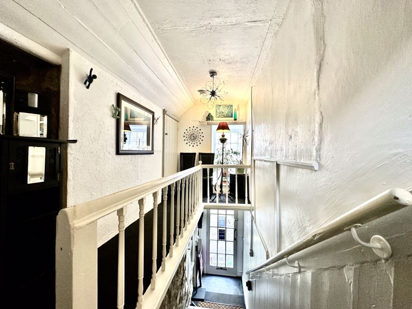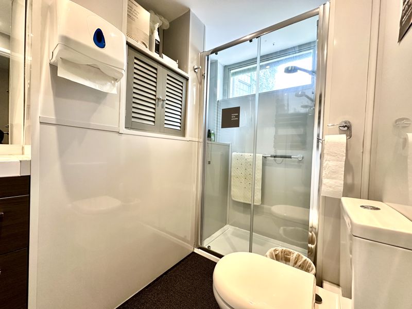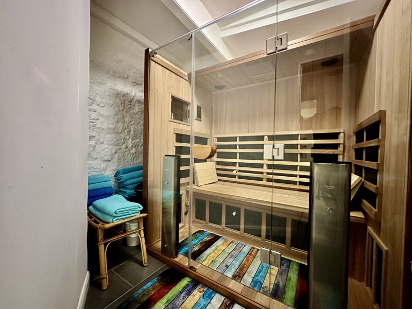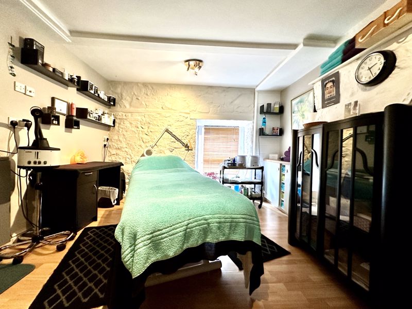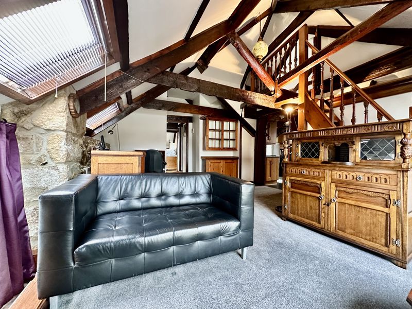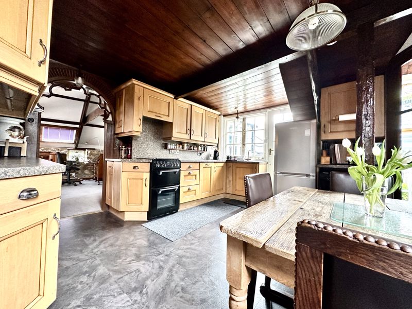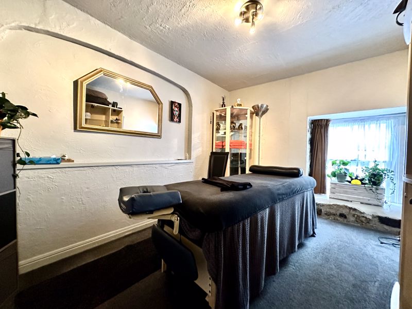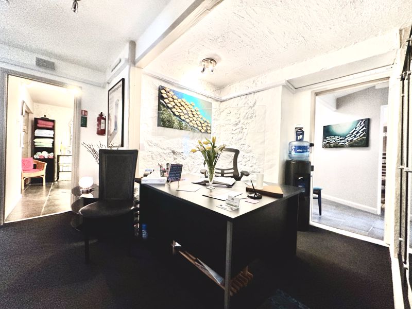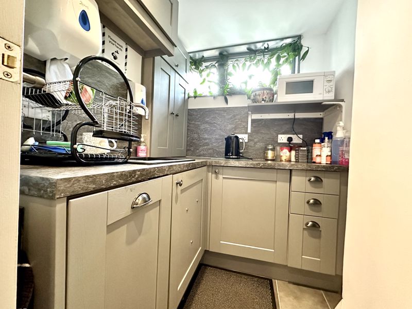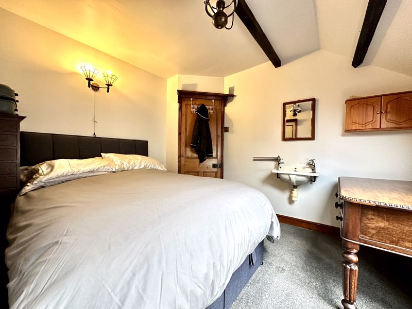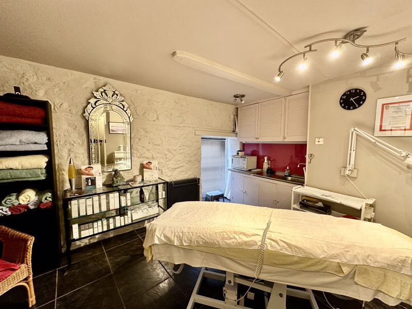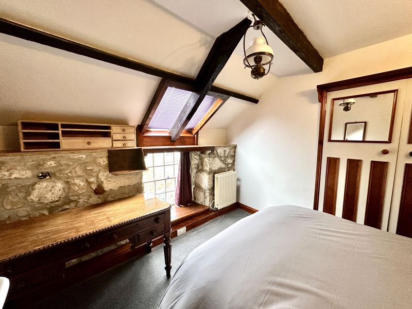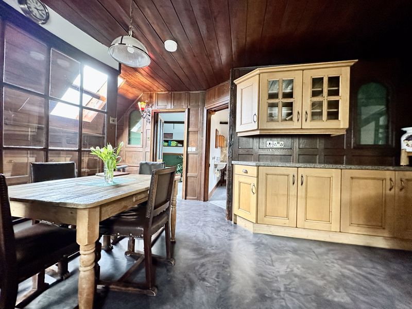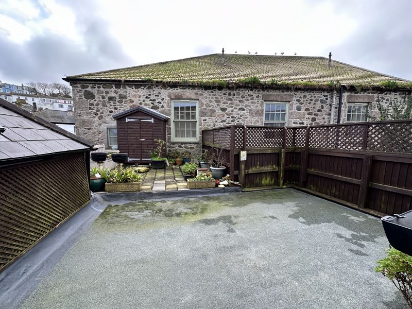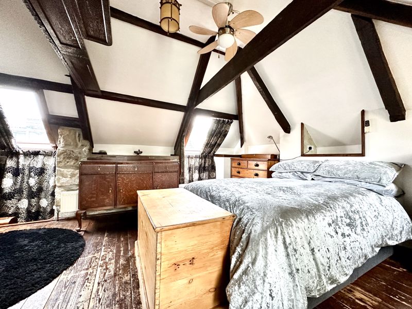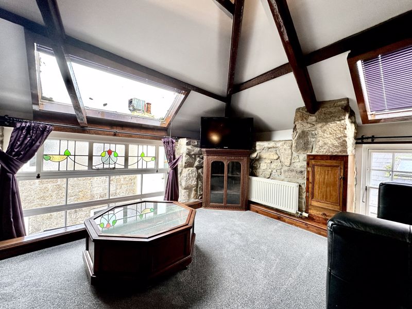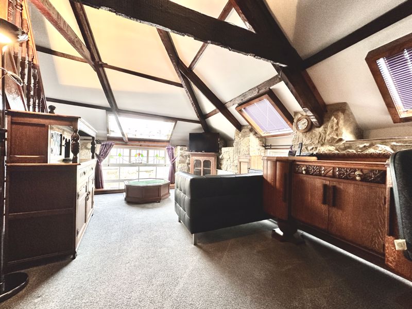Street-An-Garrow, St. Ives Offers in the Region Of £650,000
Please enter your starting address in the form input below.
Please refresh the page if trying an alternate address.
- * SUBSTANTIAL TOWN PROPERTY
- * CURRENTLY TREATMENT ROOMS AND APARTMENT
- * TOWN LOCATION
- * POSSIBLE BUSSINESS OPPORTUNITY
- * VIEWING IS ESSENTIAL
- * VERSATILE AND UNIQUE
This is an extremely unique and interesting property located within the coastal town of St Ives. Currently part commercial as The Attic Cellar Treatment rooms that currently offers a range of massage and beauty treatments along with a fantastic 2 bedroom apartment with small outside roof terrace. This is an extremely versatile and large property that really must be viewed to be appreciated with lots of character and charm. Would be ideal as a continuation of the treatment rooms or to be turned into one large home, or equally gallery and office spaces, the possibilities are vast, subject to consents. On the first floor are 5 treatment rooms, sauna, large reception, WC /shower room and kitchen with stairs rising to the second floor with 2 bedrooms, one en-suite, bathroom, sitting room and kitchen diner with a further large attic room. From the first floor is a roof terrace
Front door from Street an Garrow leading into entrance hallway, stairs rising to first floor up to a reception area, granite wall, window to the front
Reception
18' 4'' x 11' 6'' (5.6m x 3.5m)
Treatment Room One
9' 6'' x 9' 10'' (2.9m x 3m)
Window to the front, power points, electric radiator
Treatment Room Two
7' 3'' x 9' 10'' (2.2m x 3m)
Electric radiator, window to the front, extractor fan
Treatment Room Three
9' 6'' x 9' 10'' (2.9m x 3m)
Window to the front and further window to the side, power points, electric radiator
Treatment Room Four
14' 5'' x 11' 10'' (4.4m x 3.6m)
Window to the front, power points, electric radiator, stainless steel sink unit and drainer, storage unit
Treatment Room Five
14' 5'' x 9' 6'' (4.4m x 2.9m)
Window to front, stainless steel sink unit and drainer with taps over, access to small loft space, storage cupbaords
Sauna
9' 11'' x 5' 10'' (3.02m x 1.78m)
Large sauna with glazed doors and part glazed roof
WC
6' 11'' x 5' 7'' (2.1m x 1.7m)
Large walk in shower cubicle with electric shower inset, close coupled WC, wash hand basin, window to the side
Hallway
9' 10'' x 7' 10'' (3m x 2.4m)
Kitchen
6' 11'' x 7' 10'' (2.1m x 2.4m)
Range of base and eye level units with worktop surfaces over, sink unit with taps over, integrated dishwasher, power points, window to the side
2nd Floor
Stairs rising from the first floor up to the apartment with large window to the rear offering a fine degree of light, exposed granite wall and lovely wood wall panelling and super curved multi glazed wall looking into the kitchen
Kitchen / diner
16' 6'' x 13' 10'' (5.03m x 4.21m)
A lovely kitchen with a range of eye and base level wood units with ample worktop surfaces over. Integrated dishwasher, space for gas cooker and space for fridge / freezer, wood panel walls, power points, door leading out to the rear roof terrace, door to
Sitting room
14' 9'' x 17' 7'' (4.49m x 5.37m)
Another super character filled room with exposed beams and rafters, large window to the front, exposed granite wall, open tread stairs rising to the attic, exposed granite walls, power points, TV point, further window to the side, door to
Bedroom
14' 9'' x 17' 7'' (4.49m x 5.36m)
Natural wood flooring, window to the side with large skylight and further window to the other side, exposed rafter and beams, power points
En-suite
5' 8'' x 7' 9'' (1.72m x 2.37m)
Small panelled bath with electric shower over, close coupled WC
Bedroom
9' 11'' x 9' 10'' (3.02m x 3m)
Window to the front, built in wardrobe housing hanging space and shelving, power points
Bathroom
6' 7'' x 7' 8'' (2.01m x 2.34m)
Panelled bath with, pedestal wash hand basin, close coupled WC with interesting Georgian wood seat.
Attic Room
9' 11'' x 13' 10'' (3.02m x 4.21m)
Window to the rear, boiler
EPC
D
Council Tax
Flat - A Commercial - Exempt with SBRR
Tenure
Freehold
Services
The property is serviced by gas, electricity and mains metered water.
Construction
Granite construction with natural slate roof
Insurance
The buildings insurance is split 60% to the owner of the Attic Rooms and Flat with 40% paid by the owner of the shop underneath
Click to enlarge
| Name | Location | Type | Distance |
|---|---|---|---|
Request A Viewing
St. Ives TR26 1SG





