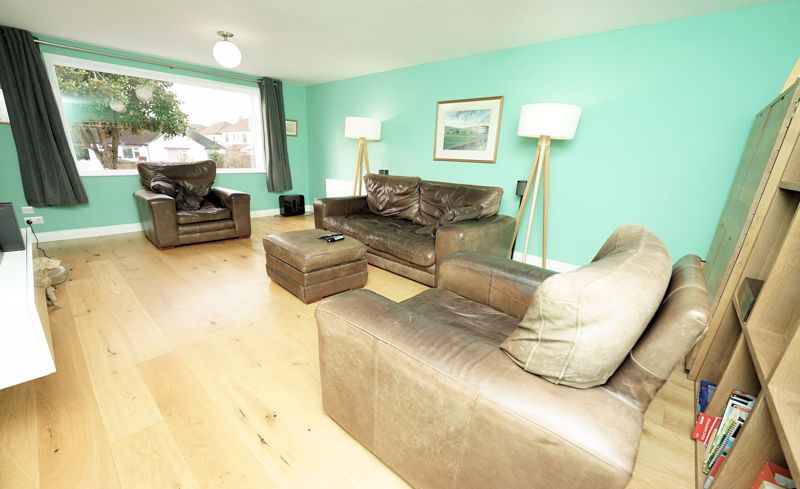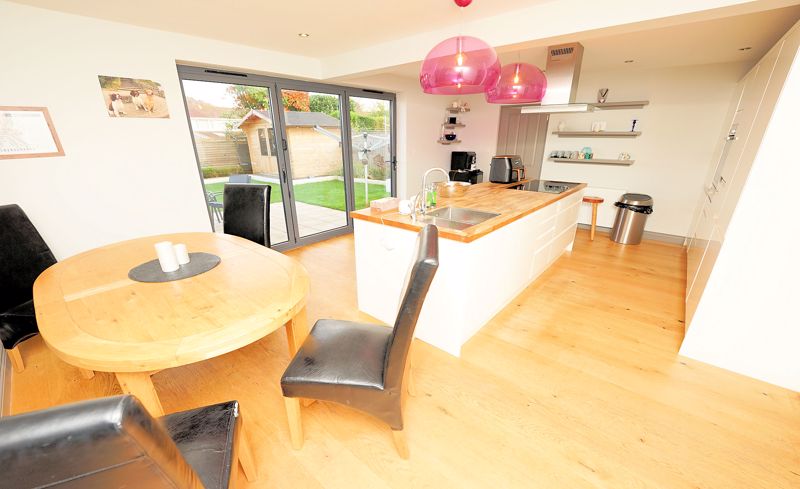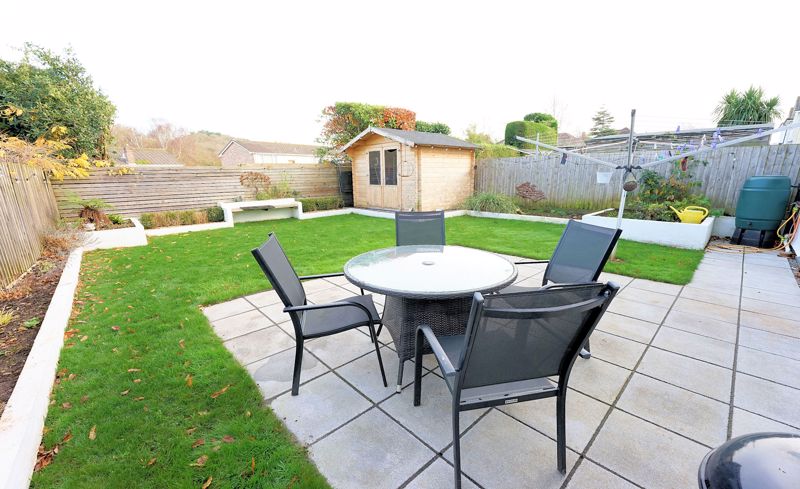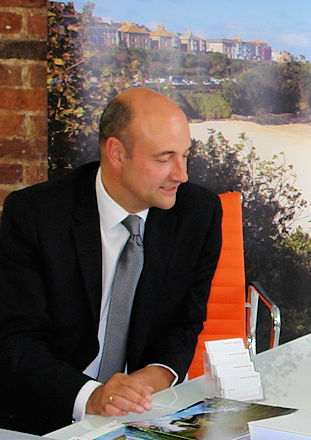Edward Road West, Clevedon Offers in Excess of £695,000
Please enter your starting address in the form input below.
Please refresh the page if trying an alternate address.
- A superb individual 4 bedroom home
- Fabulous Edward Road West setting
An individual 4 bedroom detached architect designed home of contemporary style offering very attractive accommodation with many state of the art features enjoying an outstanding location within one of the foremost residential locations in Clevedon.
This distinctive family house offers well balanced, light and airy living space behind a highly contemporary asymmetric façade. The house flows very well, and the proportions are excellent with three of the four bedrooms being very comfortable double rooms, while the extensive ground floor accommodation includes a superb open plan kitchen diner with a feature island and bifold doors leading out to the patio and lawn.
The house is set in easily maintained level grounds which are approached to the front through a five bar gate offering ample driveway parking as well as leading to an attached garage.
The situation is superb, the delightful outlook to the rear is towards Walton Castle and Clevedon Golf Course with glorious countryside and coastal walks close by. The cafe style surroundings of Hill Road and the bustling shopping area of Clevedon Triangle are also only a short distance away with The Beach just beyond.
The House:
The property presents very well with attractive décor and ample storage throughout. The fixtures and fittings are contemporary and include an updated bathroom.
The welcoming reception hall has a return staircase rising to the first floor with large storage area beneath and all main ground floor rooms are arranged off the hall. A cloakroom is also conveniently situated to one side.
The living room at the front of the property is very well proportioned and particularly attractive with a feature picture window and an additional smaller window to the side creating a bright double aspect bathing the room in natural light. The beautiful oak stripped flooring adds a lovely warm feel to the room.
The broad full width kitchen diner provides the perfect space for family and entertaining with double glazed bifold doors really drawing the living space outside.
The kitchen is very well equipped having been thoughtfully designed and fitted with a good range of lacquer finish high gloss cupboards with a range of integrated appliances including an eye level oven, dishwasher, a tall fridge and good size freezer. A large island incorporating an array of storage options has a solid oak work surface with a one and a half bowl sink complete with boiling water tap and a cold water filter tap. There is also a Neff induction hob with a feature extractor above.
The kitchen in turn opens to the extremely practical utility room with a half glazed door leading to the rear garden. There is space and plumbing for a washing machine, space for a tumble drier and further appliance space too. There is also a circular stainless steel sink and a superb selection of cupboards that provide a substantial amount of storage including a drying cupboard, perfect to hang wet coats. A door leads from the utility room to the integral garage.
The landing on the first floor leads to the family bathroom and four bedrooms. There are three double bedrooms, all with good built in wardrobe space. Bedroom four is a single room or perhaps could be used as a study if required.
The updated bathroom has a large walk in shower enclosure with thermostatically controlled shower and large rain head, back to wall w.c., a wash hand wash basin with vanity drawers beneath and an additional open shelving unit.
Outside:
At the front the garden is mainly laid to lawn with a tarmacadam drive providing parking for several vehicles. An electric charging point has also been installed. The integral Garage has a metal up and over door, light and electric and houses the wall mounted gas boiler and the pressurised water cylinder.
A gate at the side of the house leads around to the rear garden where there is a paved patio with wall mounted infrared heater and outdoor electric socket. There is a level lawn with raised borders and at one side there is a large log cabin with light already connected.
Services & Outgoings:
All main services are connected. Telephone connection. Gas fired central heating through radiators. Full double glazing. Passive heat recovery system. High speed ADSL and superfast broadband are available with download speeds up to 1Gb or better via cable. Cable TV services are also available in the close. Council Tax Band F.
Energy Performance Certificate:
The house is rated at a very good D-62 for energy efficiency. The full certificate is available on request by email.
Our London Property Exhibitions:
See this property featured at our next London property exhibition.
VIEWING:
Only by appointment with the Sole Agents: Hensons
Click to enlarge
| Name | Location | Type | Distance |
|---|---|---|---|
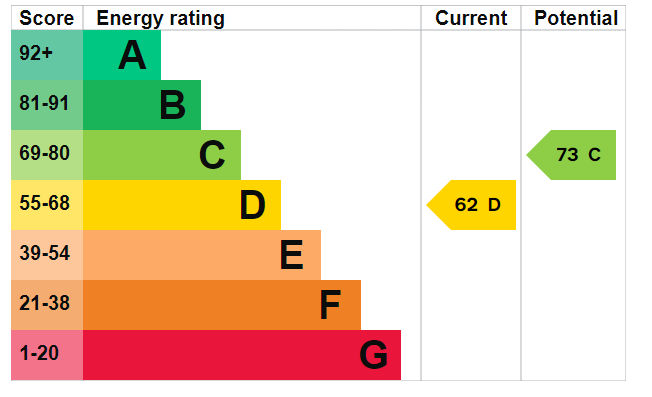
Clevedon BS21 7DY







