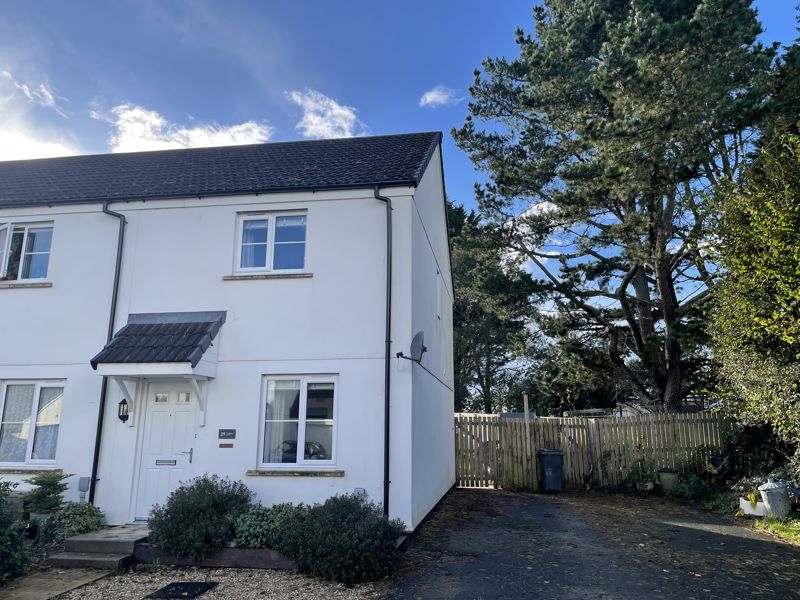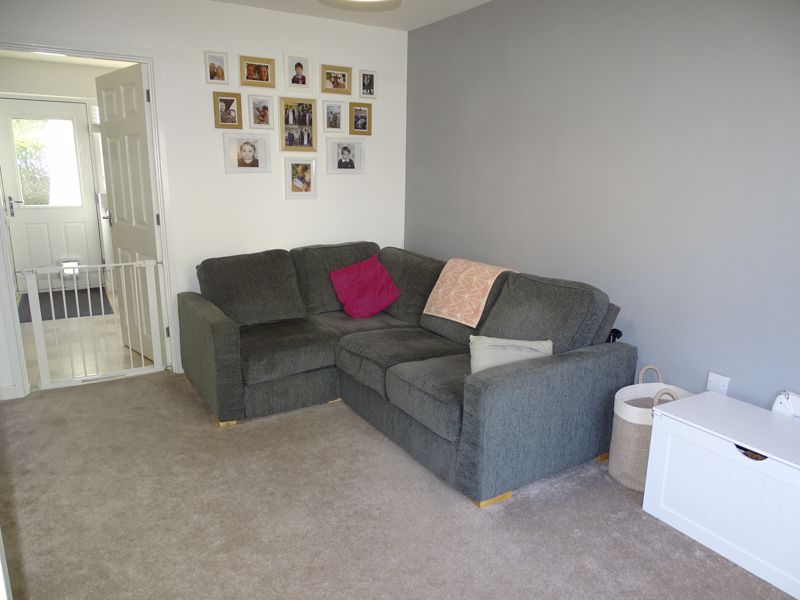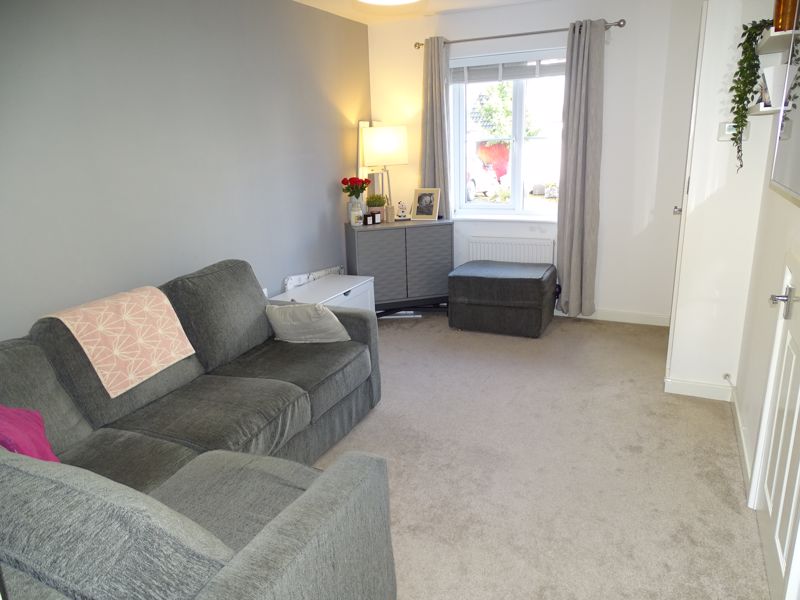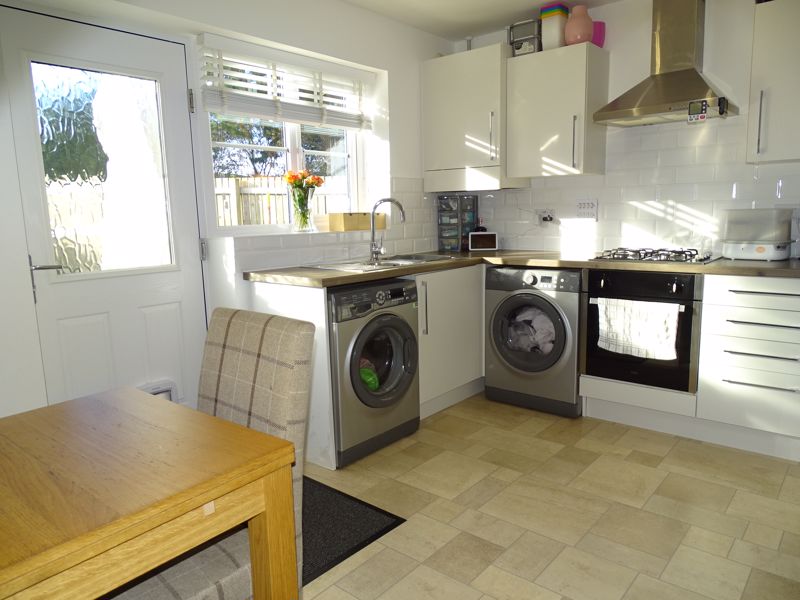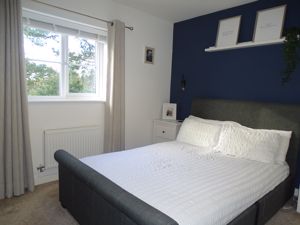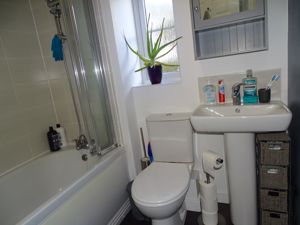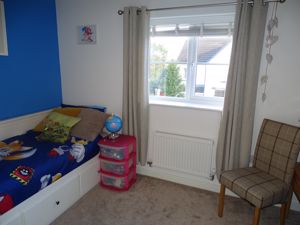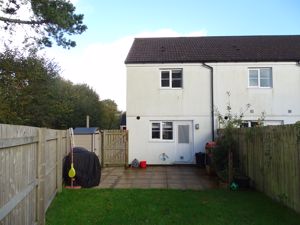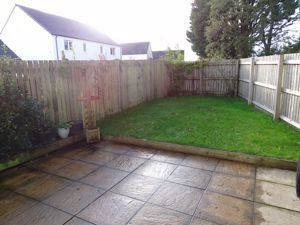Lantoom Way Dobwalls, Liskeard £131,600
Please enter your starting address in the form input below.
Please refresh the page if trying an alternate address.
- S106 End of Terrace House capped to 70% value
- Presented to a high standard
- Off road parking for two cars
- Located at the end of a cul-de-sac
- Gas Central Heating
- Recently constructed and still covered by a NHBC Warranty
A S106 affordable end of terrace two storey house with two good sized bedrooms within the village of Dobwalls. The property has a reasonable sized garden to the rear with two large parking spaces to the side. For Sale with no onward chain.
Description
The property is situated in the popular residential village of Dobwalls. Dobwalls benefits from a primary school, Village Shop and Public house as well as other shopping and community facilities. It is situated a short drive from Liskeard and has easy access onto the main A38 roadway. The A38 provides access to the City of Plymouth approximately 35 minutes by car and there is a train service from Liskeard. The local market town of Liskeard is a short drive away, where there is a good range of shops, commercial and recreational facilities together with good schooling. There is excellent scenery close by with Bodmin Moor and the beautiful coastal scenery a few miles to the south.
Entrance Hall
Door to the front. Stairs leading to first floor.
Lounge
14'1'' x 9’'2'' (4.3m x 2.81m)
Window to the front, radiator and understairs storage cupboard.
Kitchen/Diner
12' 8'' x 10' (3.89m x 3.04m)
Window to the rear, door to the rear, kitchen units comprising wall cupboards and working surfaces with cupboards, drawers and space under, stainless steel sink unit, electric oven and gas hob, laminate flooring, gas fired Ideal combination boiler to heat water and radiators throughout.
Cloakroom
Suite comprising low level wc, wash hand basin and radiator.
First Floor Landing
Bedroom 1
12’8'' x 9'2'' (3.89m x 2.81m)
Window to the rear, radiator
Bathroom
Suite consisting of panelled bath with shower over, low level wc, wash hand basin, partly tiled walls, window to the side, vinyl flooring, radiator.
Bedroom 2
12'8” x 9'2'' (3.89m x 2.68m)
Window to the front, radiator, built-in cupboard.
Outside
There are two tandem parking spaces to the side of the house, a small garden area to the front. To the rear there is a paved patio and lawn garden.
Council Tax
Band B
EPC
Band B
Services
All mains services are connected. Heating for the property is by means of a gas fired combination boiler positioned within the kitchen. The boiler heats water and radiators
Tenure
The property is being sold as Freehold with vacant possession upon completion. There is a service charge for the estate management.
S106
• Residency/permanent employment of 16 + hours per week for 3 + years OR • Former residency of 5 + years OR • Close family member (Mother/Father/Sister/Brother/Son/Daughter) where that family member has lived in the parish for 5 + years After a period of marketing, the area will open up to local connection to Cornwall after immediate parishes have been ruled out. Capped to 70% of the full market value.
Directions
From the Spar shop, continue along Duloe Road where the new housing Estate will be found just passed the school. Lantoom Way is the turning on the left within the development.
| Name | Location | Type | Distance |
|---|---|---|---|
Liskeard PL14 4FF






