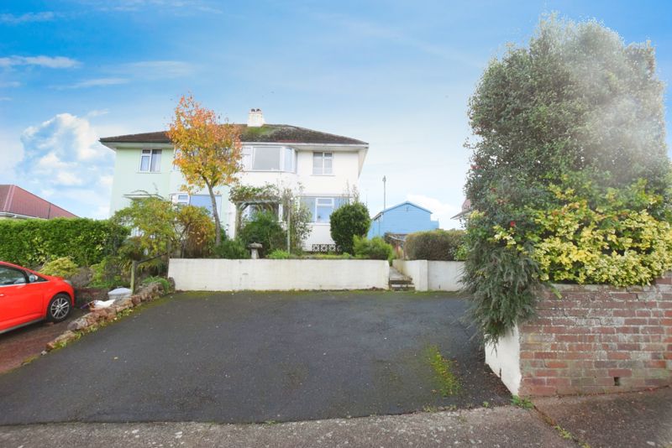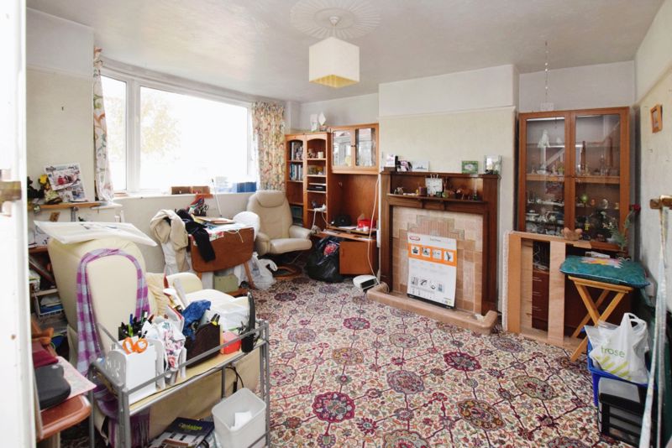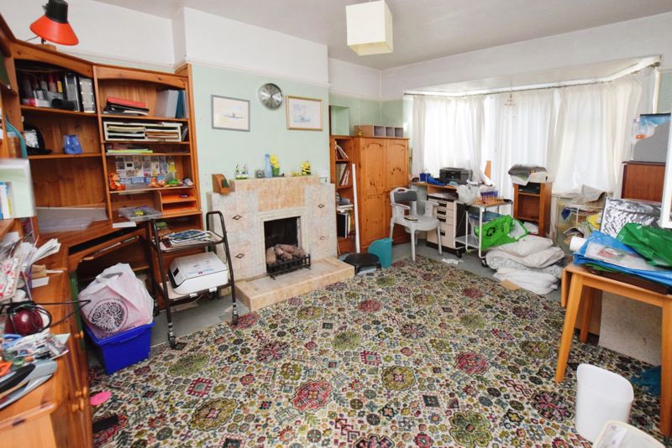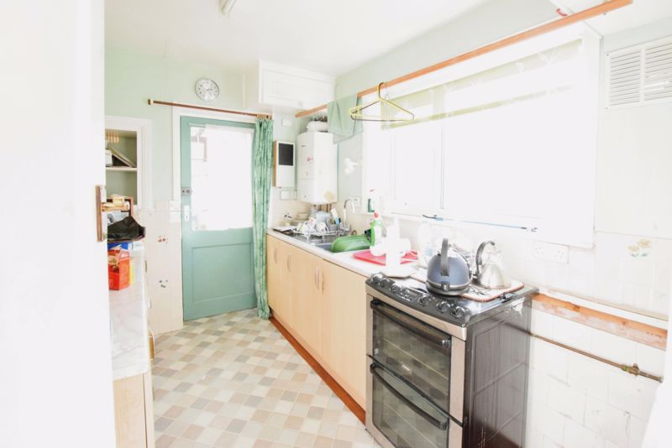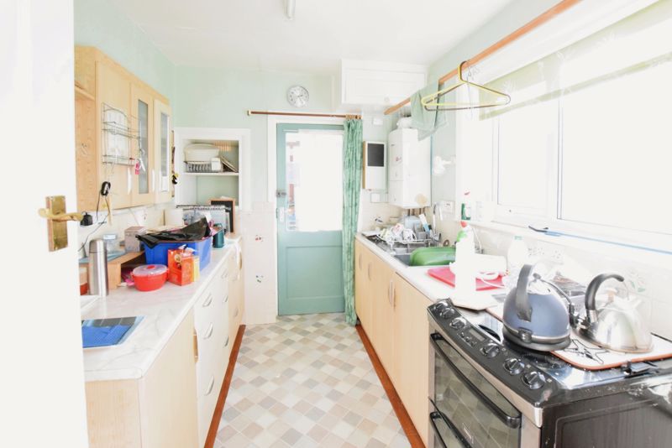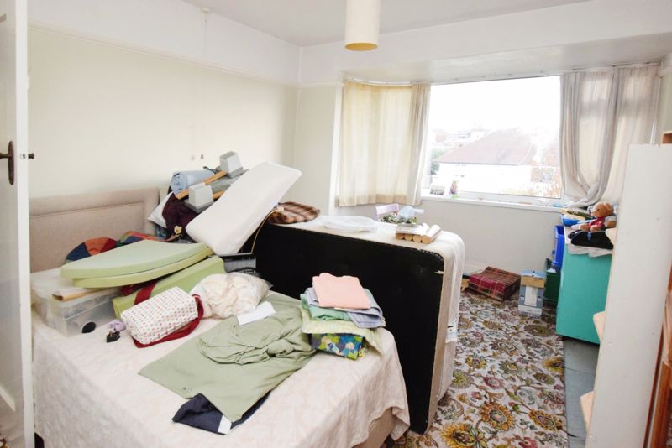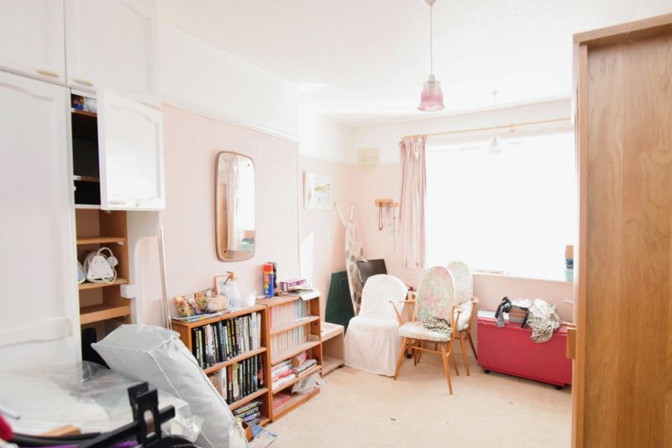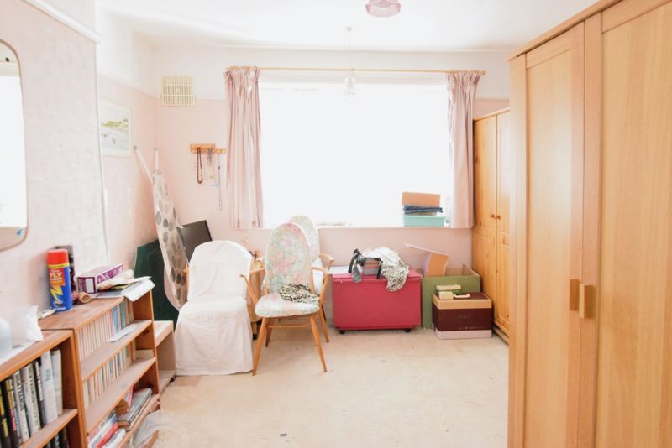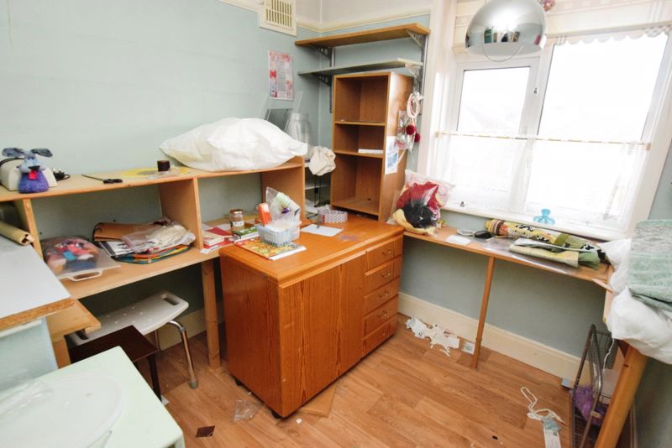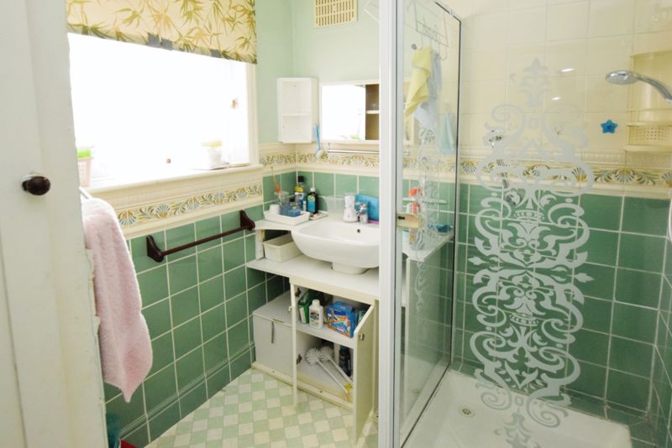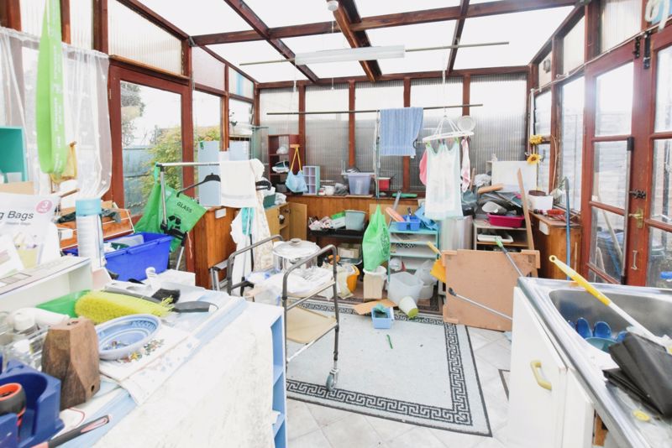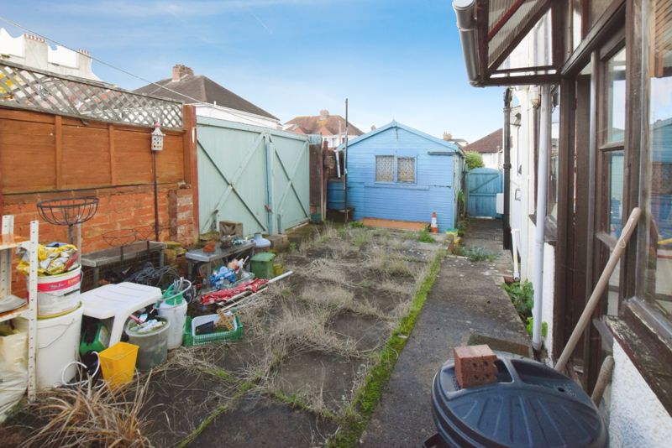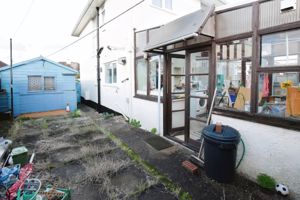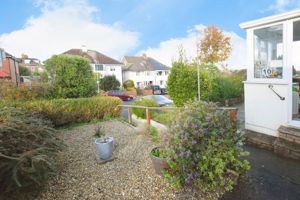East Avenue, Exeter Offers in the Region Of £350,000
Please enter your starting address in the form input below.
Please refresh the page if trying an alternate address.
Offered to the market with no onward chain, this three bedroom property in need of modernisation sits in a sought after Heavitree location and has the potential to be a fantastic forever family home. The spacious accommodation comprises of Entrance Hall, Lounge, Dining Room, Kitchen, Conservatory, Three First Floor Bedrooms and Family Shower Room. The property benefits from off road parking for two vehicles and sits on a generous plot. Viewing is highly recommended to appreciate whats on offer.
Entrance Porch
Accessed via uPVC double glazed door with front and side aspect uPVC double glazed windows. Tiled flooring. uPVC door leads to Entrance Hall.
Entrance Hall
Doors to Lounge, Dining Room, Kitchen, Cloakroom, Storage Cupboards and stairs to the First Floor Landing. Picture rail. Radiator.
Lounge
13' 5'' x 11' 11'' (4.101m x 3.631m)
Front aspect uPVC double glazed bay window. Feature fireplace with marble surround and wooden mantle. TV point. Telephone point. Picture rail. Radiator.
Dining Room
15' 11'' x 10' 11'' (4.846m x 3.340m)
Rear aspect uPVC double glazed window. uPVC double glazed doors leading to the rear garden. Fireplace with tiled surround and hearth. Picture rail. Serving hatch to the kitchen. Radiator.
Cloakroom
Side aspect frosted uPVC double glazed window. Low level WC, wash hand basin.
Kitchen
10' 4'' x 7' 5'' (3.162m x 2.269m)
Side aspect uPVC double glazed window. Fitted range of eye and base level units with stainless steel sink with mixer tap and single drainer. Roll edge work surfaces. Part tiled walls. Gas cooker point. Further appliance space. Further appliance space. Wall mounted boiler. Part glazed door leads to lean to.
Lean To
12' 7'' x 10' 8'' (3.838m x 3.248m)
Dual aspect windows. Plumbing for washing machine. Sink with single drainer. Roll edge work surfaces.
First Floor Landing
Side aspect uPVC double glazed window. Doors to Bedroom One, Bedroom Two, Bedroom Three, Shower room and Cloakroom.
Bedroom One
13' 11'' x 11' 4'' (4.234m x 3.444m)
Front aspect uPVC double glazed window. picture rail. Radiator.
Bedroom Two
13' 4'' x 11' 1'' (4.056m x 3.377m)
Rear aspect uPVC double glazed window. Built in wardrobes. Picture rail. Radaitor.
Bedroom Three
8' 3'' x 7' 5'' (2.509m x 2.253m)
Front aspect uPVC double glazed window. Picture rail. Radiator.
Shower Room
Rear aspect uPVC frosted double glazed window. Fully enclosed shower cubicle. Wash hand basin with mixer tap and storage below. Part tiled walls. Storage cupboard. Radiator.
Cloakroom
Side aspect frosted uPVC double glazed window. Low level WC. Wash hand basin with mixer tap.
Front garden
Off road parking for two vehicles and landscaped front garden with mature trees and shrub boarders. Paved seating area. Access to the side of the property with large shed and hardstanding.
Click to enlarge
| Name | Location | Type | Distance |
|---|---|---|---|
Exeter EX1 2DY






