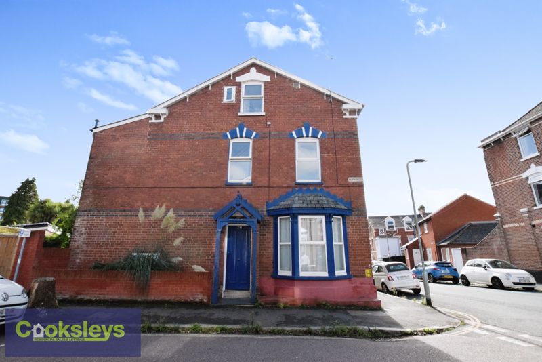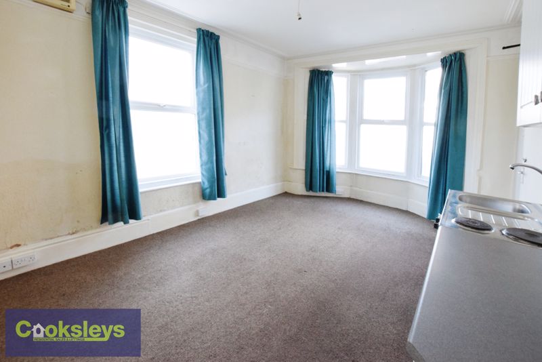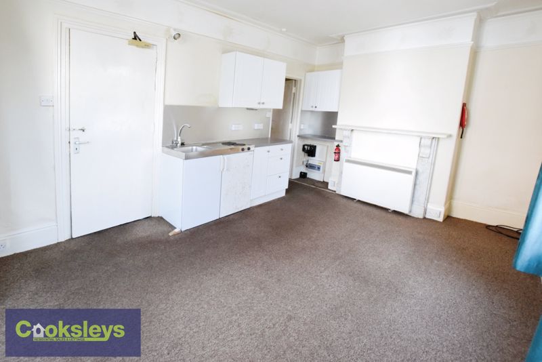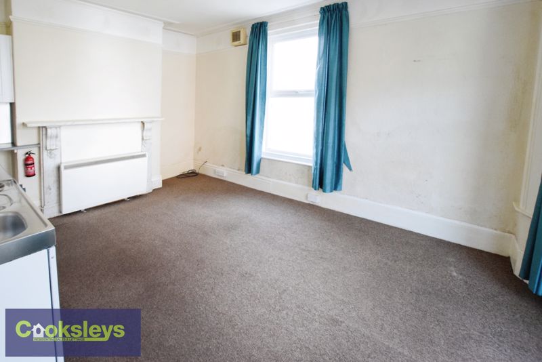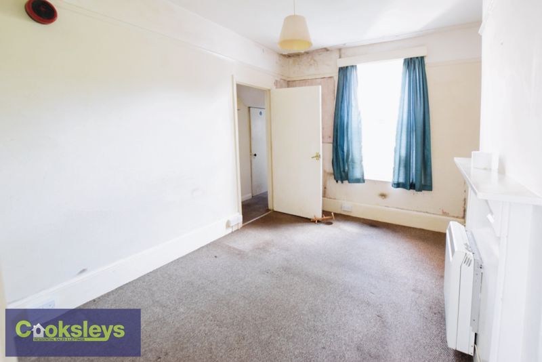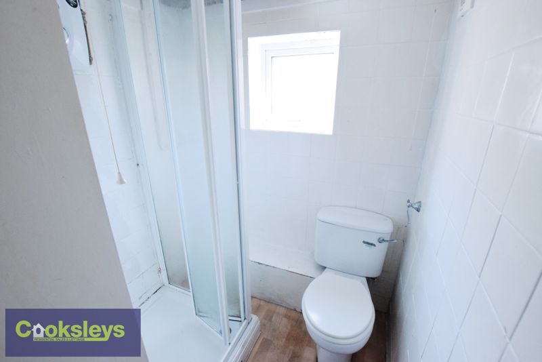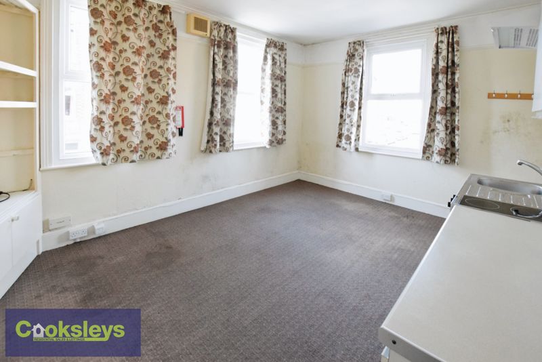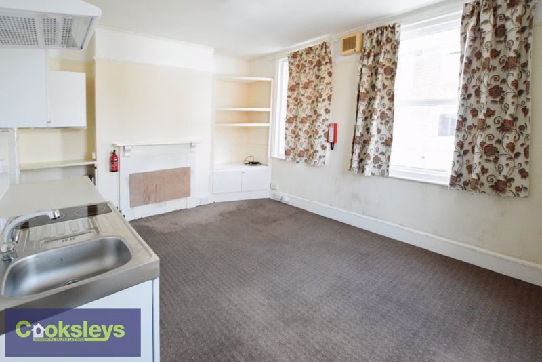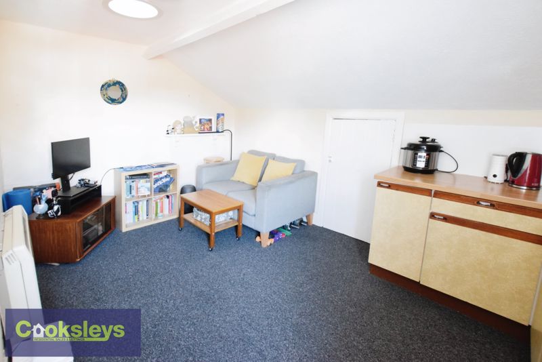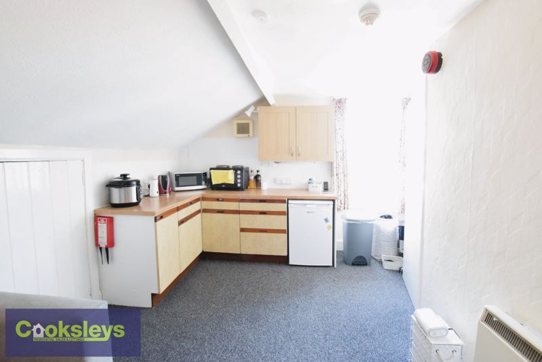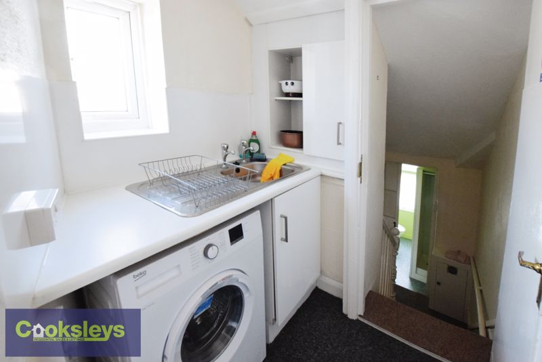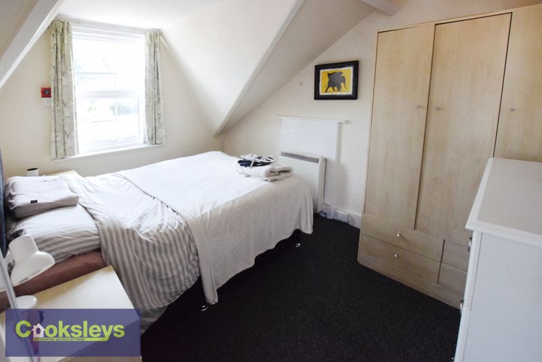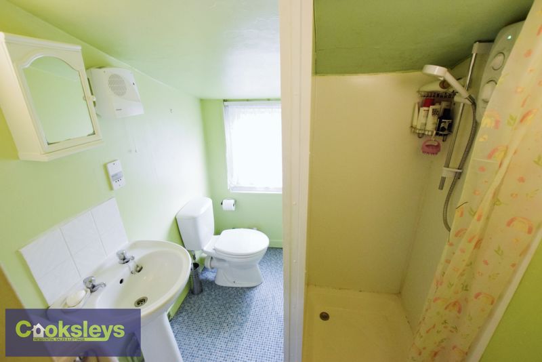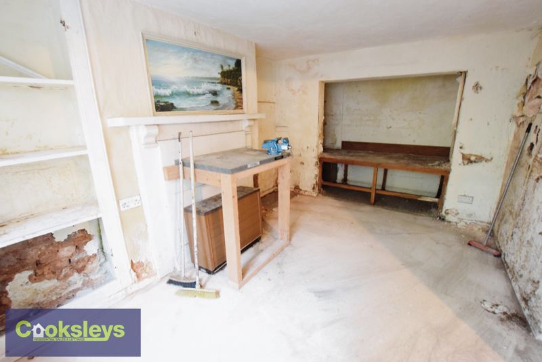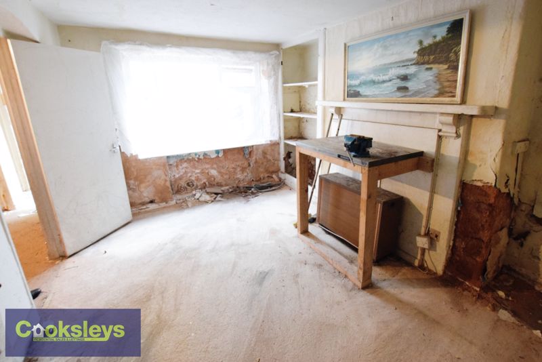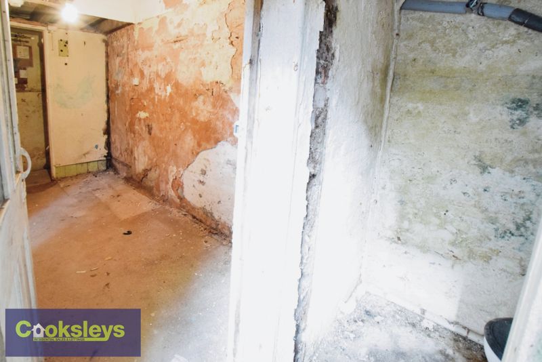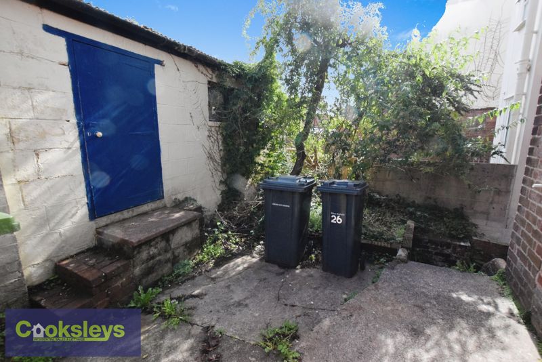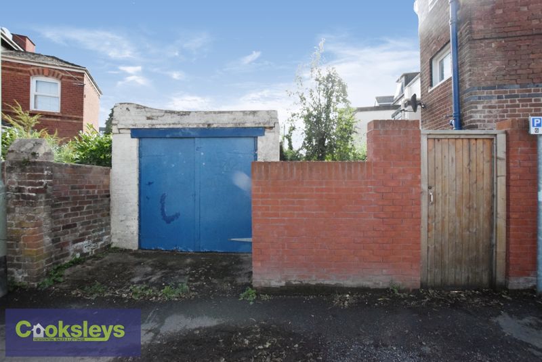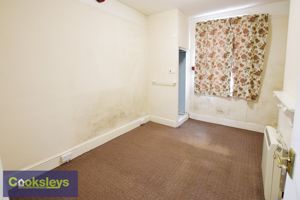Prospect Park, Exeter Offers in the Region Of £365,000
Please enter your starting address in the form input below.
Please refresh the page if trying an alternate address.
An exciting opportunity to acquire and develop three spacious flats in a popular and convenient location for both the City Centre and Exeter University's Streatham Campus. The building is in need of modernisation and comprises of three one bedroom flats, further basement, courtyard and garage with parking for one vehicle to the front. This is a fantastic opportunity and we highly recommend viewing to appreciate the accommodation on offer.
Communal Entrance
Access to Flat 1. Stairs to the first floor landing.
Flat One
Accessed via solid wood front door.
Lounge/Kitchen
16' 2'' x 11' 2'' (4.936m x 3.397m)
Side and front aspect uPVC double glazed frosted windows. TV point. Kitchen area with stainless steel sink with mixer tap and single drainer, hob and further appliance space and wall mounted cupboards. Picture rail. Electric night storage heater. Door to:
Bedroom
12' 7'' x 9' 9'' (3.823m x 2.967m)
Rear aspect uPVC double glazed window. Electric heater. Picture rail. Access to:
Inner Hallway
Door to the storage cupboard and shower room.
En-suite
Rear aspect frosted window. Fully enclosed shower cubicle. Low level WC. Wash hand basin with storage below. Shaver point. Radiator.
Flat Two
Turning staircase to Flat 2. Door to the shower room. Side aspect frosted window.
Cloakroom
Rear aspect window. Low level WC. Wash hand basin with storage below. Extractor.
Lounge/Kitchen
15' 4'' x 11' 3'' (4.669m x 3.420m)
Dual aspect uPVC double glazed windows. Telephone point. Shelving. Wall mounted cupboards. Fitted range of eye and base level units with stainless steel sink with mixer tap and single drainer. Hob. Door to:
Bedroom
12' 8'' x 9' 9'' (3.862m x 2.975m)
Rear aspect uPVC double glazed window. Picture rail. Fully enclosed shower cubicle. Built in wardrobe. Electric night storage heater.
Flat Three
Turning staircase. Sliding door to the shower room.
Shower Room
Rear aspect frosted uPVC double glazed window. Three piece suite comprising fully enclosed shower cubicle. Low level WC. Pedestal wash hand basin with tiled splashback. Shaver point. Wall mounted heater. Extractor.
Utility Area
Side aspect uPVC double glazed window. Sink with single drainer and plumbing for washing machine. Doors to the Lounge/Kitchen and Bedroom.
Lounge/Kitchen
14' 2'' x 9' 2'' (4.312m x 2.800m)
Side aspect uPVC double glazed window. Light tunnel. Fitted range of eye and base level units. Into eaves storage. TV point. Electric heater.
Bedroom
12' 0'' x 8' 5'' (3.646m x 2.578m)
Rear aspect uPVC double glazed window. Electric night storage heater.
Basement
Accessed via uPVC part frosted front door. Access to the entrance hall and cloakroom.
Inner Hallway
12' 3'' x 4' 10'' (3.737m x 1.479m)
Side aspect frosted window. Storage cupboard. Door to:
Further Room
12' 3'' x 8' 7'' (3.740m x 2.620m)
Rear aspect uPVC double glazed window. Shelving.
Outside
Fully enclosed rear paved courtyard. Steps to the basement and garage.
Click to enlarge
| Name | Location | Type | Distance |
|---|---|---|---|
Exeter EX4 6NA






