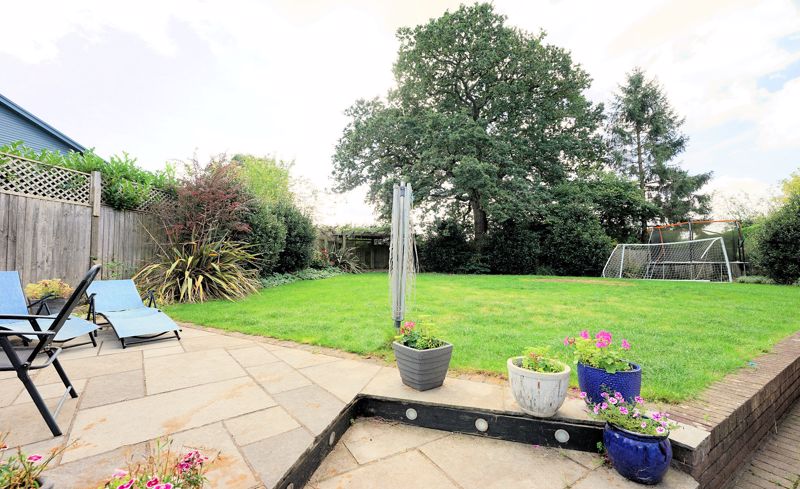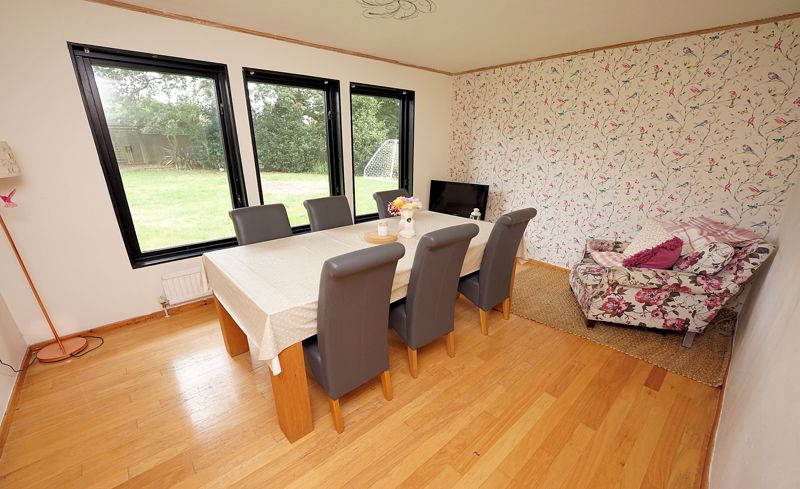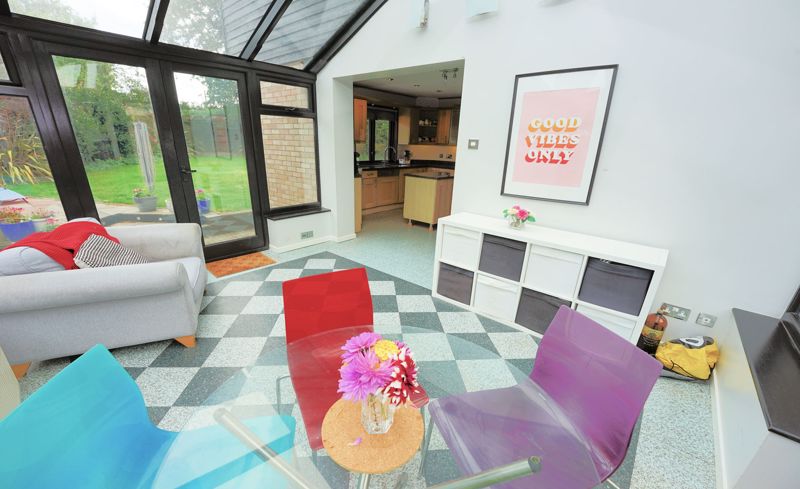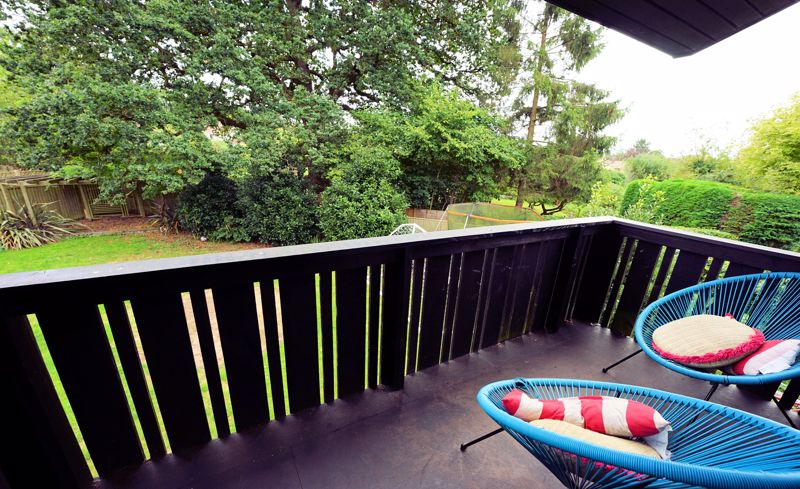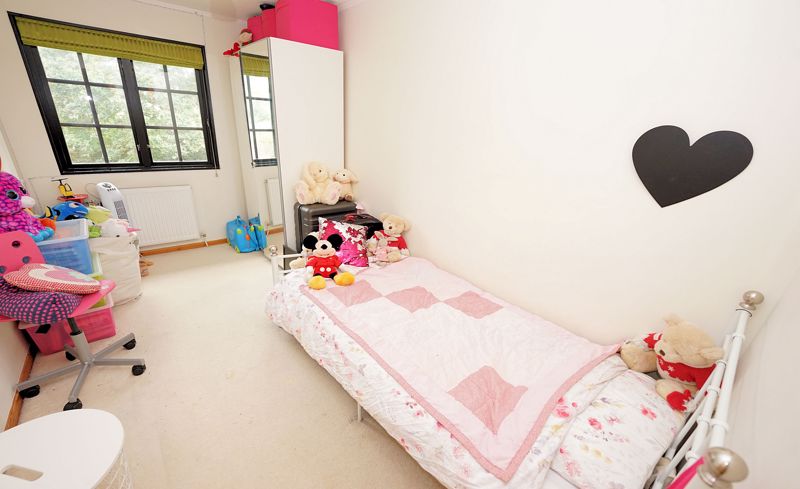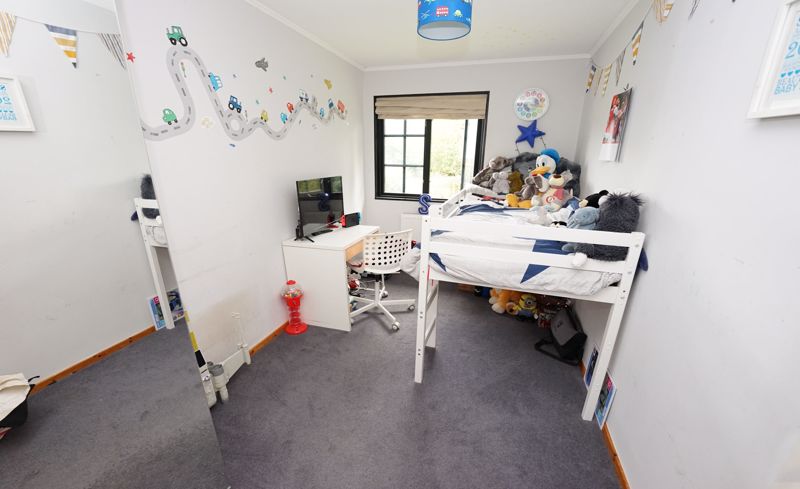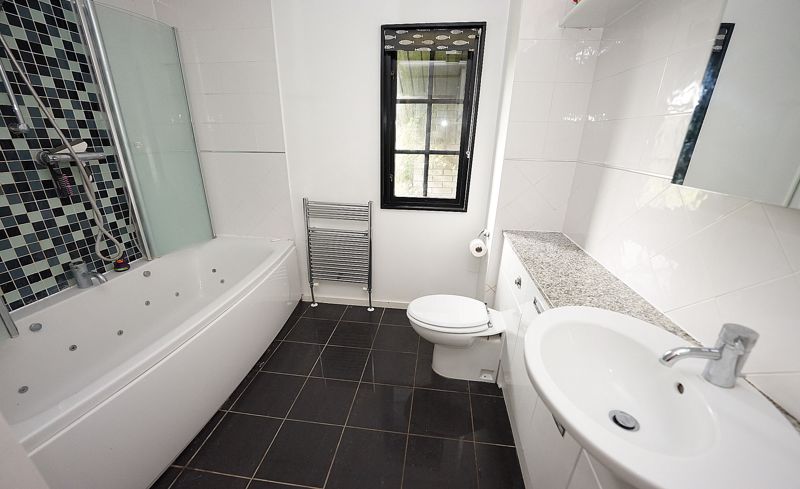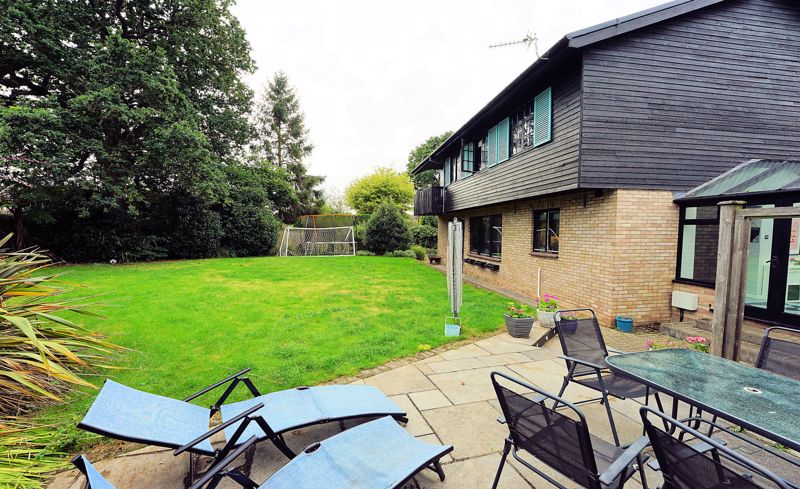Charterhouse Close, Nailsea £795,000
Please enter your starting address in the form input below.
Please refresh the page if trying an alternate address.
- A supremely spacious Scandinavian style family home in a particulalry attractive setting
An exceptionally spacious 6 bedroom detached Scandinavian style family house enjoying a private position at the head of an attractive broad cul de sac neighboured by high-quality homes of distinction in this sought after and exclusive setting, one of Nailsea’s most prestigious addresses.
The house offers well designed accommodation with 4 double bedrooms and 2 large single bedrooms, 2 bathrooms and 4 reception rooms including the Nordic style conservatory – breakfast room that adjoins the kitchen and creates a very social space, a ‘heart of the house’, perfect for entertaining and leading out to the patio and large rear garden which is a further feature of the property.
The Scandinavian properties here in Nailsea were built by a private developer who had the vision to import Norwegian components and seasoned timber which, coupled with unusually high insulation standards, resulted in easily run but significant houses of a timeless design. Virtually every property in the development stands in a large garden and the build density is remarkably low ensuring a real feeling of space.
The Accommodation:
The generous 19’ – 5.76m reception hall has a feature staircase rising to the first floor, there are doors to the living room, the dining room, the kitchen and to a cloakroom WC.
The living room is very well proportioned and includes a fireplace with slate hearth and an inset living flame gas fire, the oak fish flooring – a theme that continues through the main reception rooms, reflects natural light and the four low sill windows allow a charming outlook.
The Study or Family Room enjoys a double aspect with a window to the rear and glazed double doors opening to the wide terrace at the side of the house.
The excellent separate Dining Room is certainly large enough for a variety of uses with a trio of low sill windows overlooking the garden and bathing the room in natural light.
The 14’ – 4.27m kitchen is fitted with a range of contemporary Shaker style wall and floor cupboards together with a matching island. The worksurfaces are Granite, there is an inset 1 1/2 bowl stainless steel sink unit, an inset 5 burner gas hob with granite splashback and a chimney hood above, concealed over worktop lighting, built in eye level twin ovens, an integrated dishwasher and space for an American style fridge freezer. The kitchen overlooks the garden and opens to the superb conservatory breakfast room with doors leading out to the patio and lawn.
A Utility Room also adjoins the kitchen and is fitted to match while offering plenty of appliance space including plumbing for a washing machine.
On the first floor, a generous landing opens to the bedrooms and the well appointed family bathroom that has folding laminate glass shower screens and a thermostatically controlled shower over a whirlpool bath. There is a built-in airing cupboard housing the Vaillant ‘combi’ boiler and a further built in linen cupboard.
The bedrooms are superb with 4 very comfortable double rooms including the Principal Bedroom with built in wardrobes and a bathroom en suite. Two of the three remaining larger rooms also have built in wardrobes and one opens to a balcony that surveys the rear garden and allows an outlook beyond.
The remaining single bedrooms are of equal size but if a fifth double bedroom is required these two rooms could be incorporated as one. Alternatively, they can be used as a pair of first floor studies.
Outside:
The house is approached over a wide, level drive that provides parking and leads to the large attached DOUBLE GARAGE with an up and over door, a personnel door to the side, light, power and scope for overhead storage.
The drive which is flanked by gravel beds and established hedging extends to a forecourt with a paved path leading to the front door that is sheltered by a shallow porch.
Gates on either side allow access to the rear gardens which are extensive with wide paved patio areas on either side of the house and a paved patio area that leads in turn to the lawn with mature borders enclosed by timber panel fencing that offers a high degree of privacy.
Services & Outgoings:
All main services are connected. Telephone connection. Gas fired central heating through radiators. Full double glazing. High speed ADSL and superfast broadband are available with download speeds up to 1Gb or better via cable. Cable TV services are also available in the close. Council Tax Band G.
Energy Performance Certificate:
The house has been rated at a good C-69 for energy efficiency. The full Energy Performance Certificate is available on request by email.
VIEWING:
By appointment with the Hensons.
The Accommodation:
The generous 19’ – 5.76m reception hall has a feature staircase rising to the first floor, there are doors to the living room, the dining room, the kitchen and to a cloakroom WC.
The living room is very well proportioned and includes a fireplace with slate hearth and an inset living flame gas fire, the oak fish flooring – a theme that continues through the main reception rooms, reflects natural light and the four low sill windows allow a charming outlook.
The Study or Family Room enjoys a double aspect with a window to the rear and glazed double doors opening to the wide terrace at the side of the house.
The excellent separate Dining Room is certainly large enough for a variety of uses with a trio of low sill windows overlooking the garden and bathing the room in natural light.
The 14’ – 4.27m kitchen is fitted with a range of contemporary Shaker style wall and floor cupboards together with a matching island. The worksurfaces are Granite, there is an inset 1 1/2 bowl stainless steel sink unit, an inset 5 burner gas hob with granite splashback and a chimney hood above, concealed over worktop lighting, built in eye level twin ovens, an integrated dishwasher and space for an American style fridge freezer. The kitchen overlooks the garden and opens to the superb conservatory breakfast room with doors leading out to the patio and lawn.
A Utility Room also adjoins the kitchen and is fitted to match while offering plenty of appliance space including plumbing for a washing machine.
On the first floor, a generous landing opens to the bedrooms and the well appointed family bathroom that has folding laminate glass shower screens and a thermostatically controlled shower over a whirlpool bath. There is a built-in airing cupboard housing the Vaillant ‘combi’ boiler and a further built in linen cupboard.
The bedrooms are superb with 4 very comfortable double rooms including the Principal Bedroom with built in wardrobes and a bathroom en suite. Two of the three remaining larger rooms also have built in wardrobes and one opens to a balcony that surveys the rear garden and allows an outlook beyond.
The remaining single bedrooms are of equal size but if a fifth double bedroom is required these two rooms could be incorporated as one. Alternatively, they can be used as a pair of first floor studies.
Outside:
The house is approached over a wide, level drive that provides parking and leads to the large attached DOUBLE GARAGE with an up and over door, a personnel door to the side, light, power and scope for overhead storage.
The drive which is flanked by gravel beds and established hedging extends to a forecourt with a paved path leading to the front door that is sheltered by a shallow porch.
Gates on either side allow access to the rear gardens which are extensive with wide paved patio areas on either side of the house and a paved patio area that leads in turn to the lawn with mature borders enclosed by timber panel fencing that offers a high degree of privacy.
Services & Outgoings:
All main services are connected. Telephone connection. Gas fired central heating through radiators. Full double glazing. High speed ADSL and superfast broadband are available with download speeds up to 1Gb or better via cable. Cable TV services are also available in the close. Council Tax Band G.
Energy Performance Certificate:
The house has been rated at a good C-69 for energy efficiency. The full Energy Performance Certificate is available on request by email.
The Town:
Nailsea is the smallest of the four North Somerset towns but the most conveniently placed for Bristol at just 8 miles from the city. A good range of amenities are available including large Tesco and Waitrose supermarkets, Doctors and Dental surgeries, a pedestrianised shopping centre with nationally known and smaller independent retailers, a bank and professional offices. There is high employment and the schools are good or outstanding with Golden Valley School close by and both Nailsea School and Backwell schools within easy walking distance. Though well placed for the commuter, Nailsea is surrounded by pretty North Somerset countryside but with easy access to other major centres in the area and access to the SUSTRANS national cycle network with a good route to Bristol and other destinations. Junctions 19 and 20 of the M5 are less than 6 miles giving easy access to the country’s motorway network and a main line rail connection is available at Nailsea and Backwell Station which is within walking distance with direct trains to Bristol, Filton-Abbeywood, Bath and London- Paddington.
Viewing:
By appointment with the Hensons.
Click to enlarge
| Name | Location | Type | Distance |
|---|---|---|---|
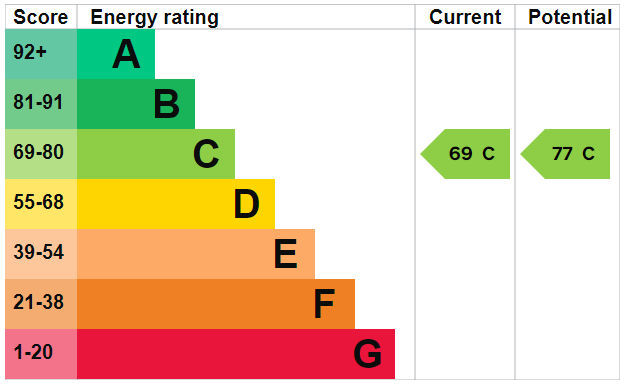
Nailsea BS48 4PU







