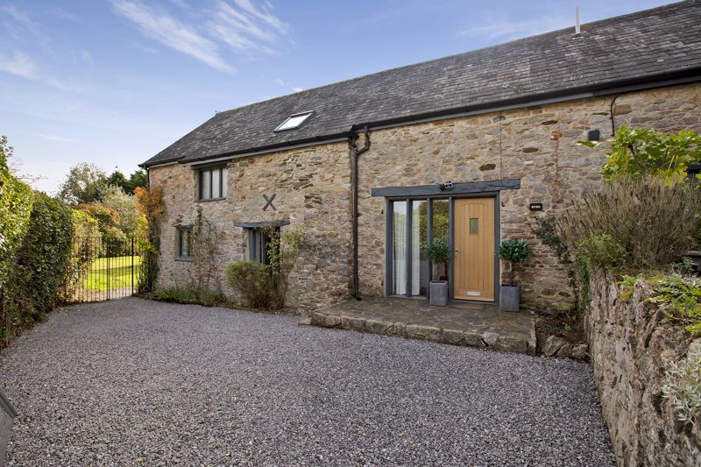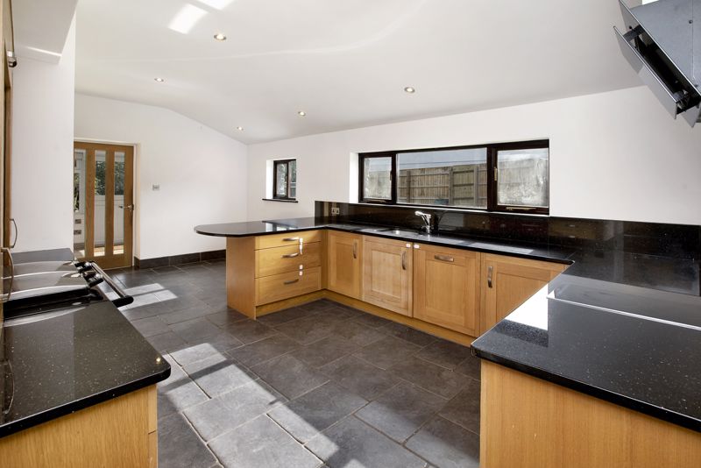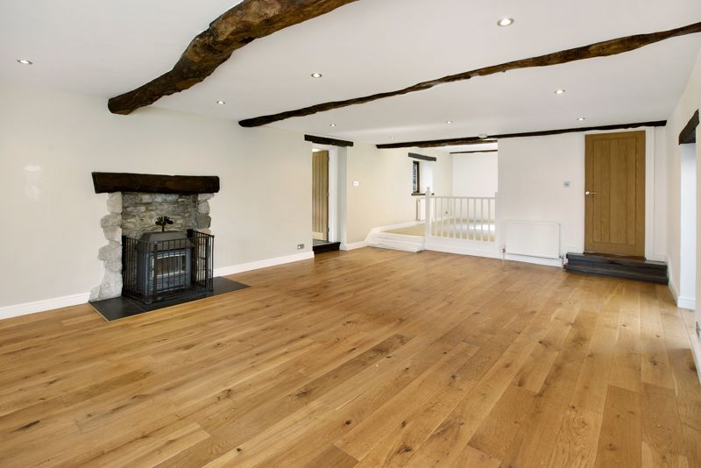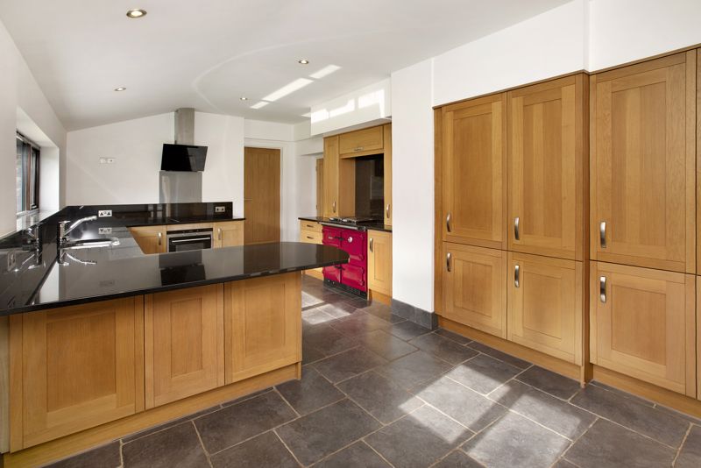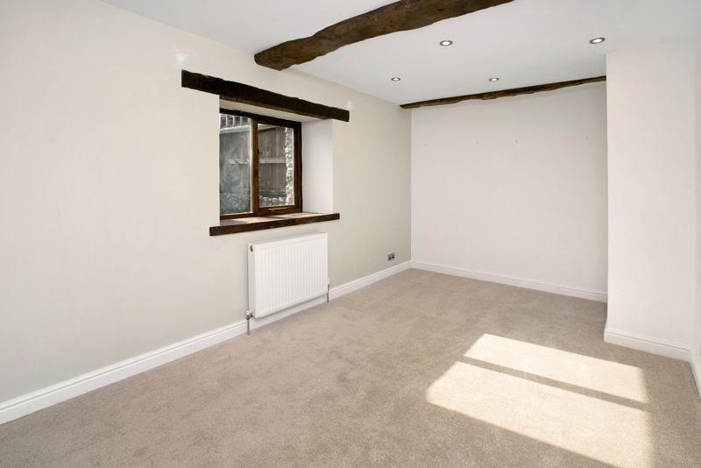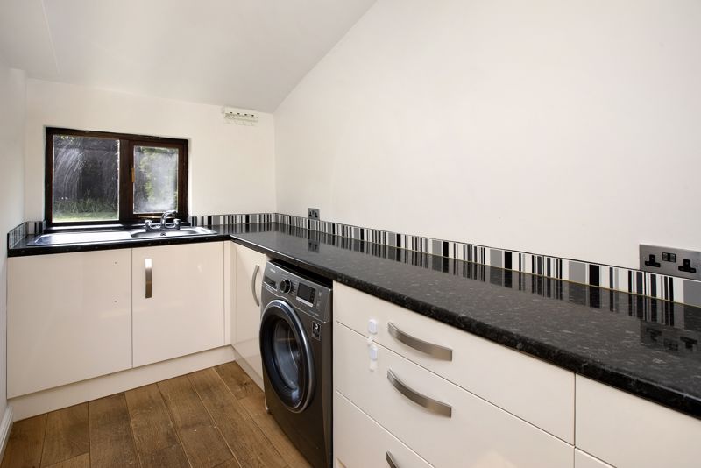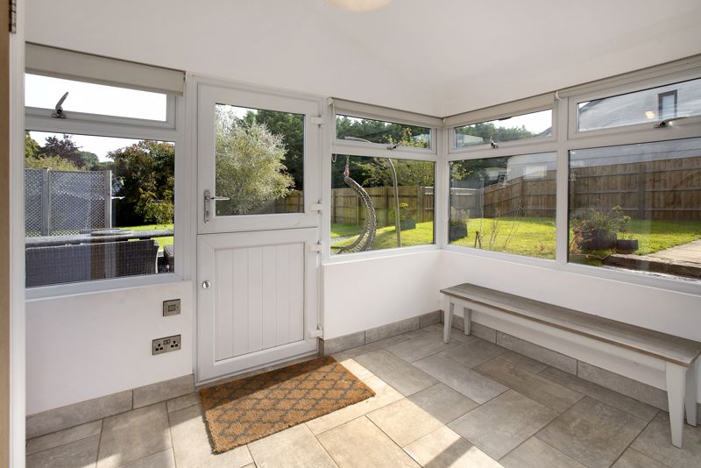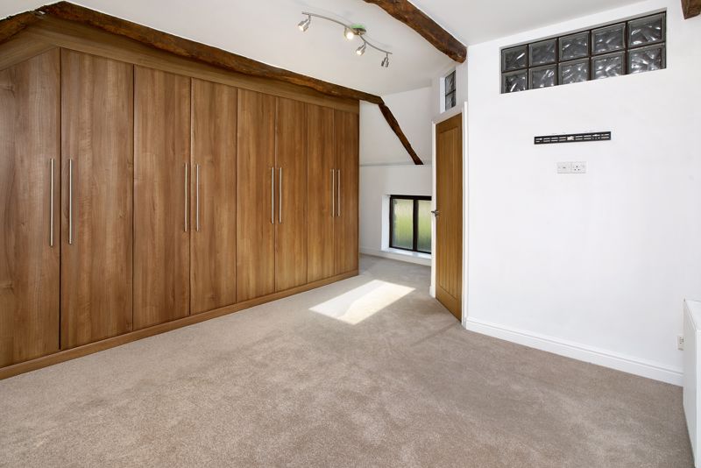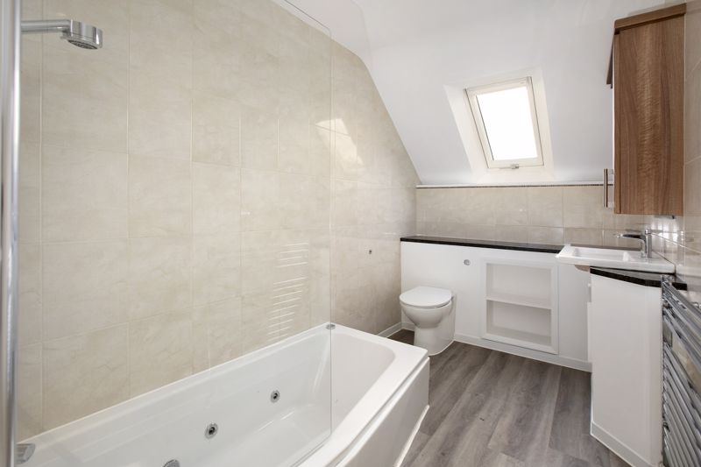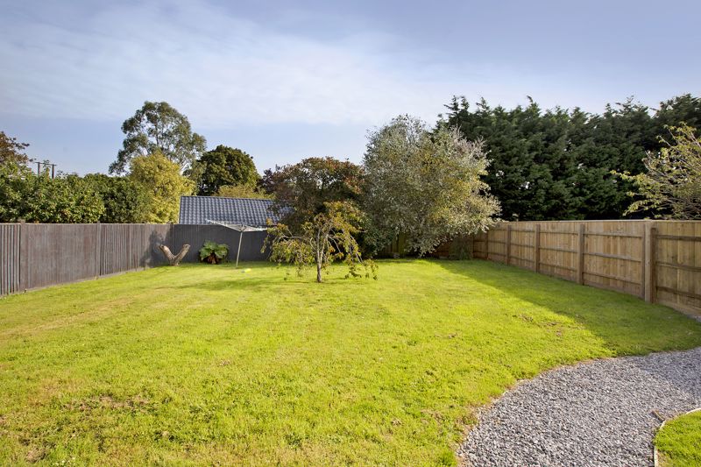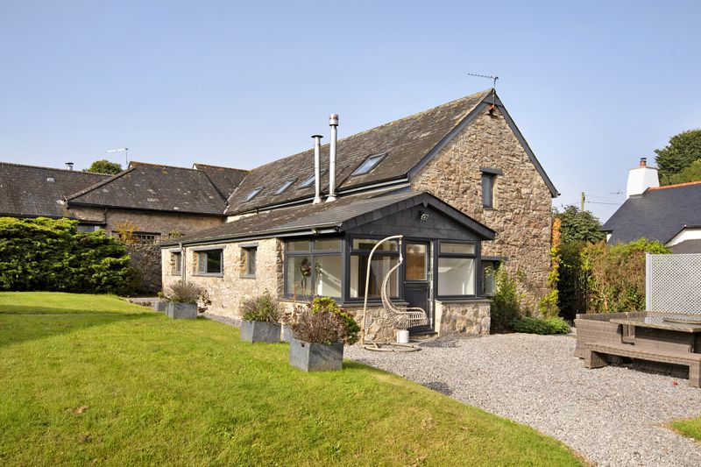Dainton, Newton Abbot Guide Price £575,000
Please enter your starting address in the form input below.
Please refresh the page if trying an alternate address.
- 3 bedroom semi detached stone barn conversion
- Parking for two cars
- Characterful
- Large Garden
A perfect three bedroom semi detached stone barn conversion, with a large private lawned garden, gravelled front driveway, parking for two cars and located within a very quiet and desirable village of Dainton. Recently modernised and extended with a new kitchen and utility room with a large rear porch with characterful features throughout.
Situation:
Located within the village of Dainton, situated approximately halfway between the medieval town of Totnes and the lively, bustling market town of Newton Abbot is the popular village of Ipplepen and the small rural hamlet of Dainton is located approximately one mile to the east. Ipplepen has an extensive range of amenities including; a small supermarket, primary school, two churches, public house, medical centre, sports field/ play park and village hall. Petrol Station located at the top of the road to Dainton offering a Spar Shop and Royal Mail post office services. Newton Abbot and Totnes both offer a wider range of amenities and main line railway stations linking to London Paddington. The A38 Devon Expressway is also within easy reach which allows commuting to Plymouth, Exeter and beyond via the M5 Motorway
Description
The Byre is part of a complex of traditional stone barn conversions. Upgraded, modernised and extended to create a perfect, well appointed three bedroom property. With good access, private parking and a large enclosed and well fenced garden in a private position.
Accommodation:
From the gravelled parking area to the front, the front door opens into an entrance hall with a downstairs WC . The staircase leads up to the first floor. The large open living room with solid wood flooring and characterful feature woodburner and exposed beams, with a separate carpeted dining area. Through into the kitchen with feature Rayburn and solid wooden kitchen and breakfast bar with feature black worktops and slate stone flooring, the modern kitchen allows for a further seating/snug area. Off the kitchen is a separate utility room with built in cabinets, worktop, sink and plumbing for a washing machine. The large rear garden porch is great for either an office or just welly boots. Leading out to the large well fenced and secure garden with gravelled paths and private seating area. Upstairs there is a main landing where all three bedrooms and the bathroom lead off. Each room benefit from a large Velux window giving natural light. With the master bedroom having fitted wardrobes and a fully tiled shower room and exposed beams. The separate bathroom has a full sized jacuzzi bath with shower, fully tiled and is well finished.
Outside:
The property is approached via a shared driveway off the public highway. That leads into the gravelled parking area to the front. To the rear the large level lawned garden with gravel paths and private seating area , mature trees and shrubs.
Services:
The property is supplied by mains electricity, mains water, private foul and a private oil tank. The property benefits from and oil fired Rayburn central heating with radiators throughout.
Local and Planning Authority:
Teignbridge District Council, Forde House, Brunel Rd, Newton Abbot TQ12 4XX
Council Tax:
Council tax band E rate 2022/2023 £2,609.23 per annum.
Energy Performance Certificate
Energy performance rating D (55)
Tenure:
The property is freehold with vacant possession and NO CHAIN.
Wayleaves, Rights & Easements:
The property is sold subject to any wayleaves, public or private rights of ways, easements and covenants and all outgoings, whether mentioned in the sales particulars or not.
Boundaries, Roads & Fencing:
The Purchaser shall be deemed to have full knowledge of the boundaries, and neither the Vendor, nor their Agent will be responsible for defining the ownership of the boundary fencing and hedges.
Plan:
The sales plan identifies the full extent of the property outlined in red.
Viewings
Strictly by appointment only through Rendells Estate Agents, Tel: 01626 353881 What3Words: ///fixtures.craziest.marketing
Directions:
From Newton Abbot continue along the A381 towards Totnes pasing Dainton Golf Club until you reach the Texaco & Spar/Post Office. Turn left onto Marldon Road signposted Marldon & Compton. Proceed along 800 yards and take the next left into Dainton and the property shall be on your right hand side set back up the private driveway.
Click to enlarge
| Name | Location | Type | Distance |
|---|---|---|---|
Newton Abbot TQ12 5TZ






