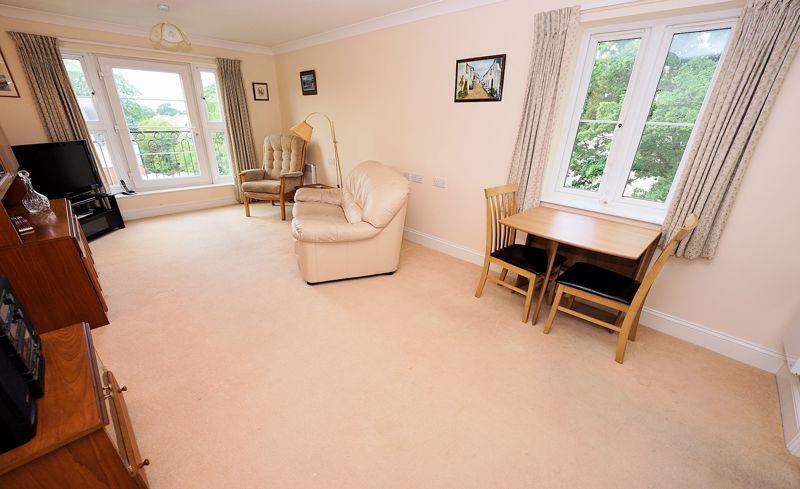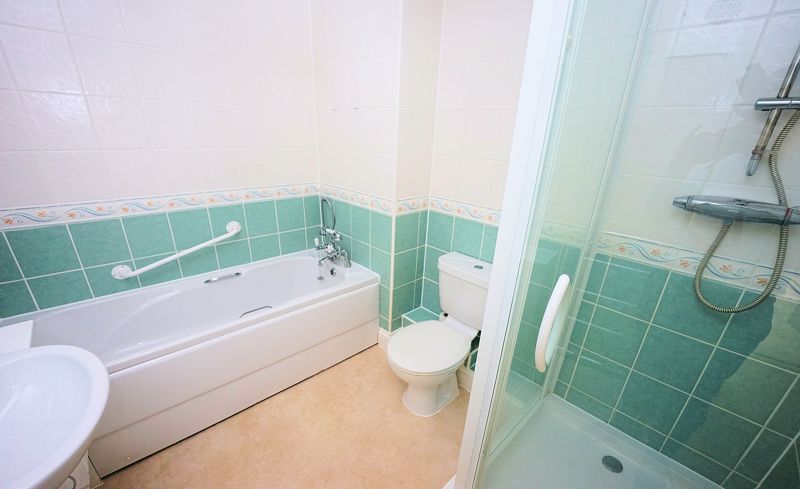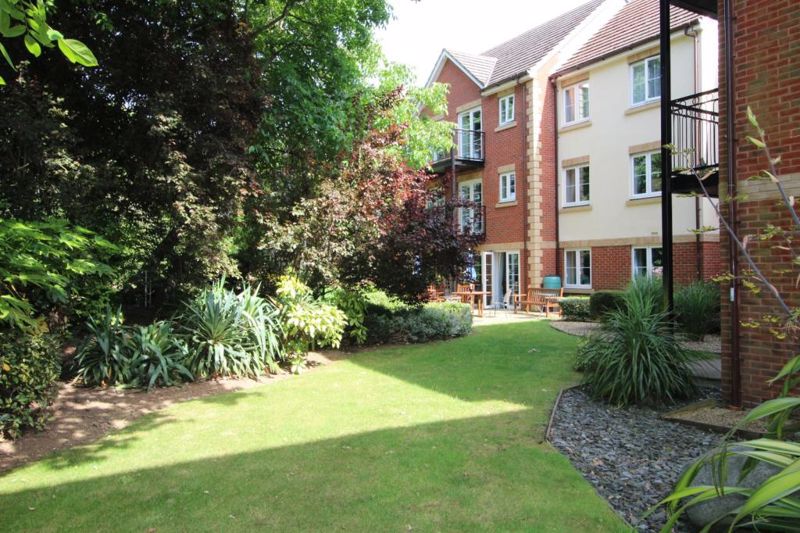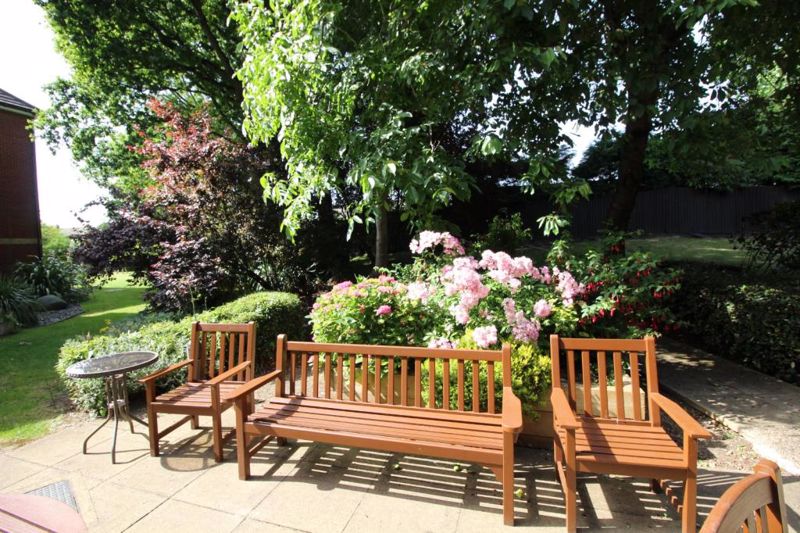Pegasus Court, 83 Silver Street, Nailsea £279,950
Please enter your starting address in the form input below.
Please refresh the page if trying an alternate address.
- No onward chain
A wonderful 2 bedroom first floor retirement apartment, found in this sought after development with a west facing Juliet balcony from the dual aspect living room. The apartment is extremely spacious and the feeling of this is enhanced by the light and neutral décor.
This particular layout is different from the majority of the apartments, and it is superior in several ways. The living room is of a good size, enjoys far reaching views and offers space for a dining table as well without feeling cramped. The well balanced accommodation also includes a spacious reception hall with built in storage, two double bedrooms and a very spacious bathroom with bath and separate shower.
Pegasus Court offers a good selection of facilities with attractive well-lit and maintained communal areas, lifts to all floors (and staircases), a very pleasing residents lounge that can be used for private parties, a laundry room, a guest suite that may be hired for visitors and parking with under cover charging points for mobility scooters etc.
The welcoming entrance hall is particularly spacious and has a cupboard housing the insulated hot water cylinder and a further utility cupboard with some shelving. There is an ‘entry phone’ remote doorbell system and an emergency alarm cord.
The living room is an ample lounge diner and is a charming space with a Juliet balcony allowing an outlook to the side and offering a sunny westerly aspect. This room also has the added bonus of having a dual aspect enhancing the light and airy feel. There are TV and telephone points, a broadband point and a door leads through to the kitchen.
The kitchen is fully fitted with a range of contemporary Shaker style wall and floor cupboards, roll edge granite effect laminated work surfaces with an inset easy clean ceramic hob and concealed illuminated cooker hood above. There is an inset single drainer stainless steel sink unit and mixer tap over, a built in eye level electric oven-grill and space for a full height fridge-freezer. The surrounds are ceramic tiled and a uPVC double glazed window again allows an open outlook.
Both bedrooms are attractive double rooms, the principal bedroom is outstanding offering very good proportions, built in wardrobes and niceties such as bedside light switching and TV points. Both bedrooms are arranged to take advantage of the outlook to the west and are therefore lovely sunny rooms.
The spacious bathroom is fully tiled to complement the white suite that comprises a full width shower enclosure with thermostatically controlled shower, a wash hand basin set in a vanity unit with cupboards beneath and a close coupled WC. Fitted wall mirror, electric shaver light point, a fan assisted wall heater, a heated towel rail, an automatic extractor fan and an emergency alarm cord.
The landscaped communal gardens and grounds create a most attractive setting. All garden maintenance and general external maintenance is included in the service charge. The picturesque gardens are arranged mostly to the rear of the building. The communal parking is arranged at the front of the building and accessed from Silver Street with non-allocated spaces for residents and visitors
A guest suite is conveniently located close to this apartment and can be booked for a small additional charge for resident’s visitors to enjoy a comfortable, hotel-style room with en-suite facilities.
The service charges include the provision of an estate manager, buildings insurance, electric for communal areas, water and sewerage charges, the care line emergency call facility, external window cleaning every six weeks, gardening, cleaning and maintenance of communal areas, fire systems, lift maintenance, the laundry room, a redecoration fund and contribution to a contingency fund. Current charges are understood to amount to Ground rent - £450.00 per half year and a Service Charge - £2,437.50 per half year payable in April and October. Please note these charges are subject to annual review. Please also note that at such time as you choose to sell the apartment there is a fee payable to the Management Company of 2% of the sale price. Council Tax Band = D
The accommodation
The welcoming entrance hall is particularly spacious and has a cupboard housing the insulated hot water cylinder and a further utility cupboard with some shelving. There is an ‘entry phone’ remote doorbell system and an emergency alarm cord.
The living room is an ample lounge diner and is a charming space with a Juliet balcony allowing an outlook to the side and offering a sunny westerly aspect. This room also has the added bonus of having a dual aspect enhancing the light and airy feel. There are TV and telephone points, a broadband point and a door leads through to the kitchen.
The kitchen is fully fitted with a range of contemporary Shaker style wall and floor cupboards, roll edge granite effect laminated work surfaces with an inset easy clean ceramic hob and concealed illuminated cooker hood above. There is an inset single drainer stainless steel sink unit and mixer tap over, a built in eye level electric oven-grill and space for a full height fridge-freezer. The surrounds are ceramic tiled and a uPVC double glazed window again allows an open outlook.
Both bedrooms are attractive double rooms, the principal bedroom is outstanding offering very good proportions, built in wardrobes and niceties such as bedside light switching and TV points. Both bedrooms are arranged to take advantage of the outlook to the west and are therefore lovely sunny rooms.
The spacious bathroom is fully tiled to complement the white suite that comprises a full width shower enclosure with thermostatically controlled shower, a wash hand basin set in a vanity unit with cupboards beneath and a close coupled WC. Fitted wall mirror, electric shaver light point, a fan assisted wall heater, a heated towel rail, an automatic extractor fan and an emergency alarm cord.
The Gardens
The landscaped communal gardens and grounds create a most attractive setting. All garden maintenance and general external maintenance is included in the service charge. The picturesque gardens are arranged mostly to the rear of the building. The communal parking is arranged at the front of the building and accessed from Silver Street with non-allocated spaces for residents and visitors
Guest Suite
A guest suite is conveniently located close to this apartment and can be booked for a small additional charge for resident’s visitors to enjoy a comfortable, hotel-style room with en-suite facilities.
Service Charges and Outgoings
The service charges include the provision of an estate manager, buildings insurance, electric for communal areas, water and sewerage charges, the care line emergency call facility, external window cleaning every six weeks, gardening, cleaning and maintenance of communal areas, fire systems, lift maintenance, the laundry room, a redecoration fund and contribution to a contingency fund. Current charges are understood to amount to Ground rent - £450.00 per half year and a Service Charge - £2,437.50 per half year payable in April and October. Please note these charges are subject to annual review. Please also note that at such time as you choose to sell the apartment there is a fee payable to the Management Company of 2% of the sale price.
Click to enlarge
| Name | Location | Type | Distance |
|---|---|---|---|

Nailsea BS48 2BP


























