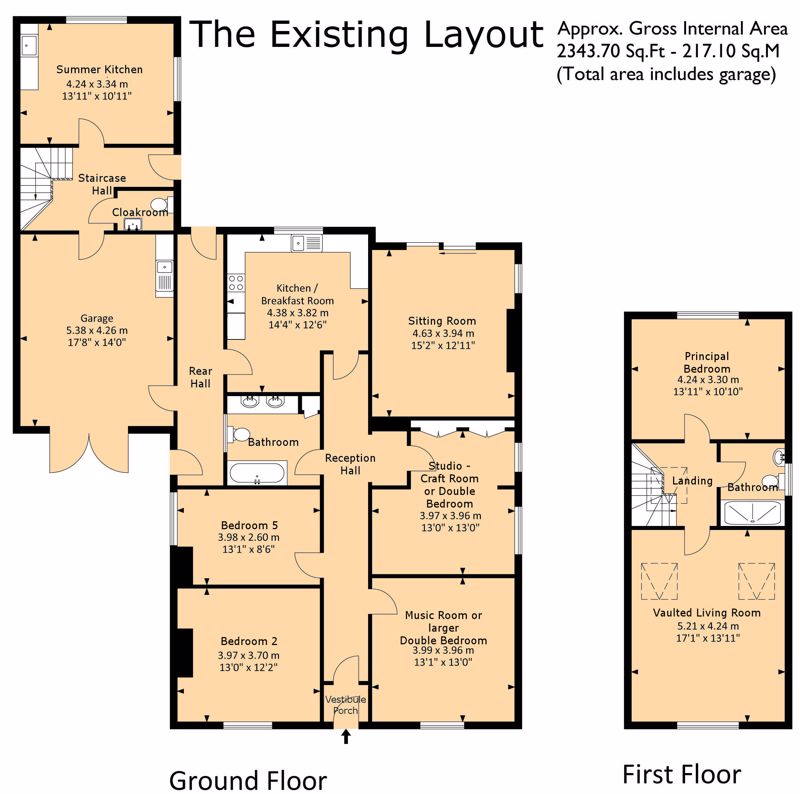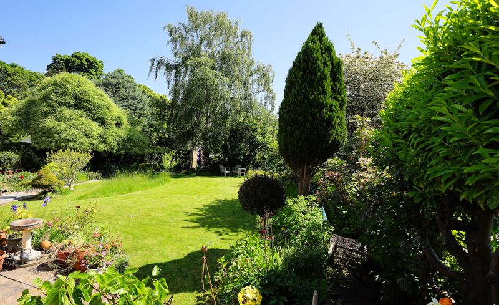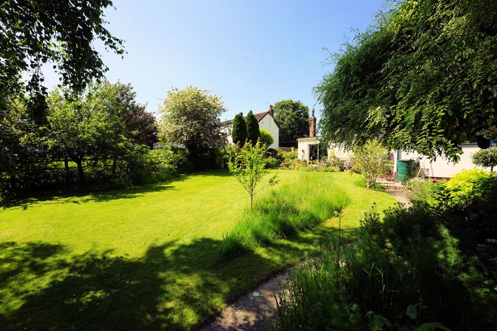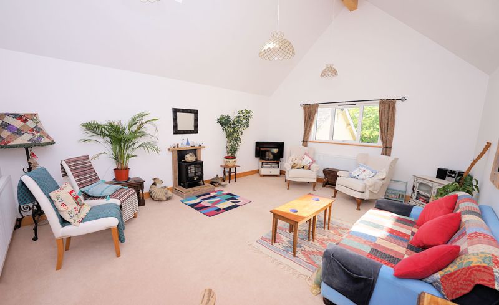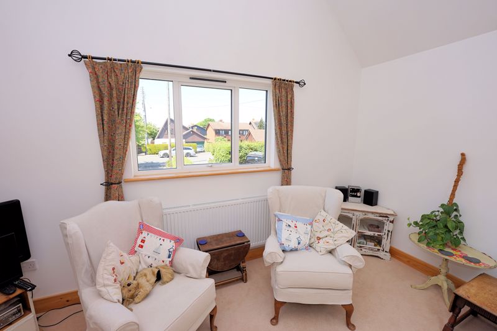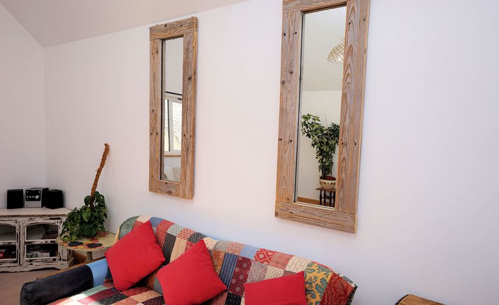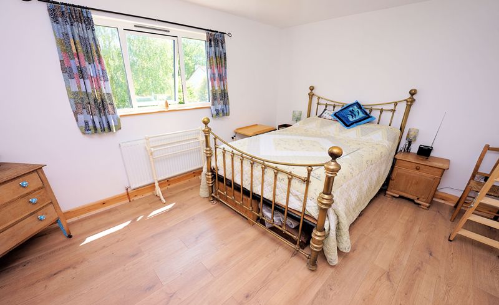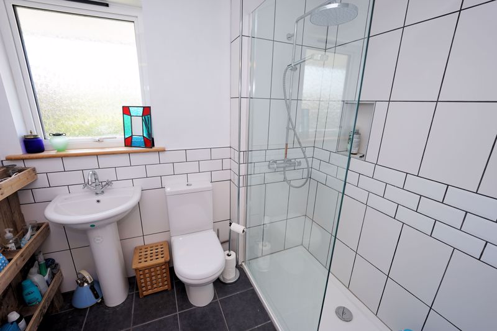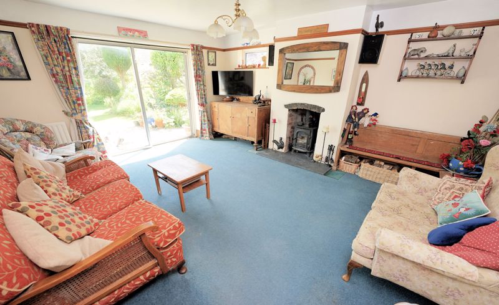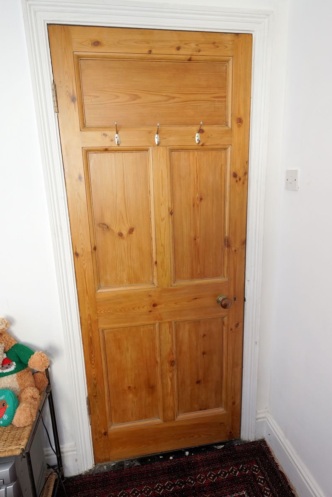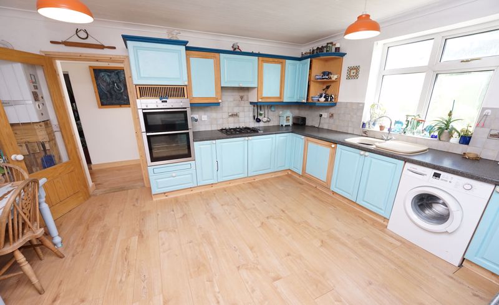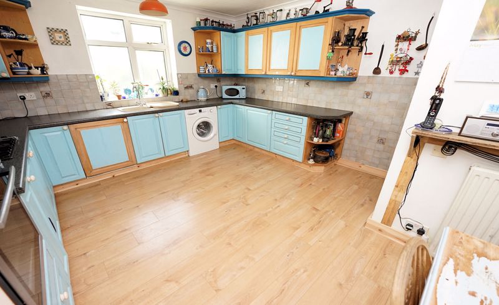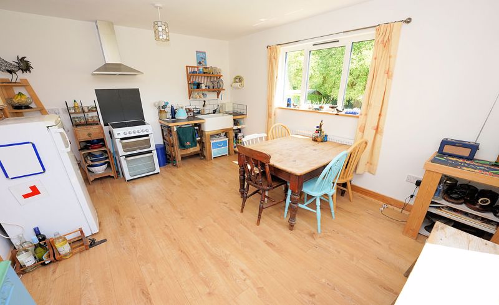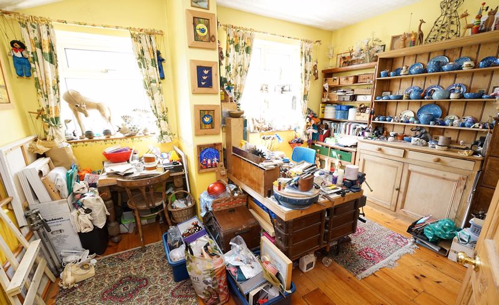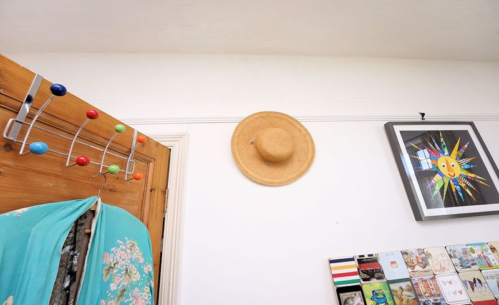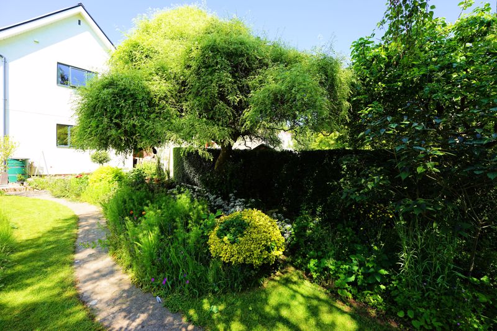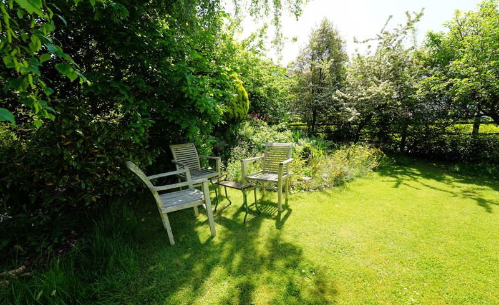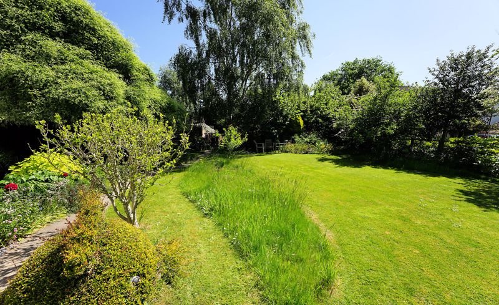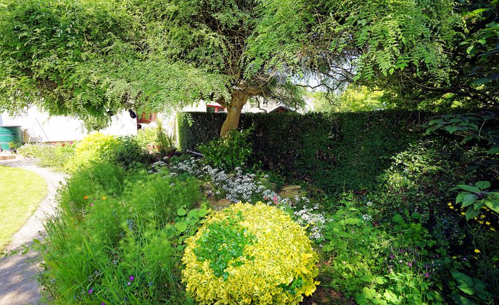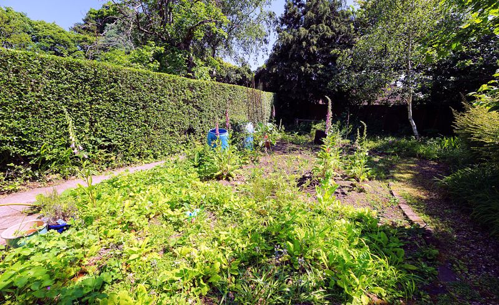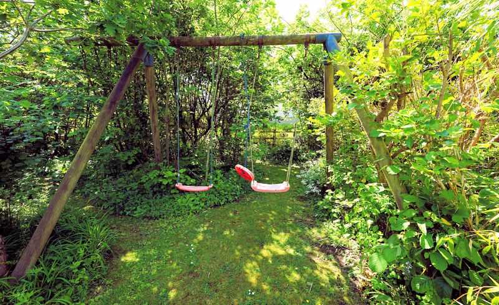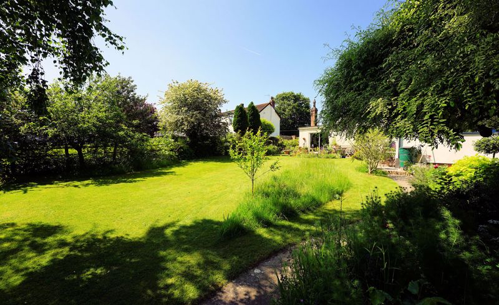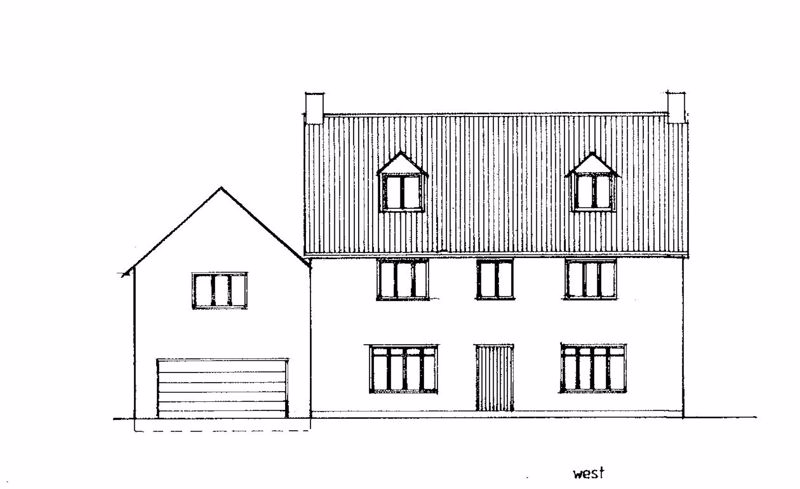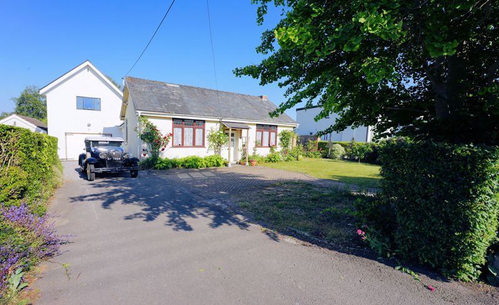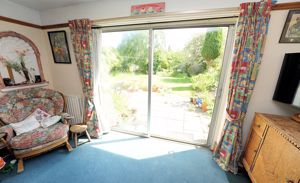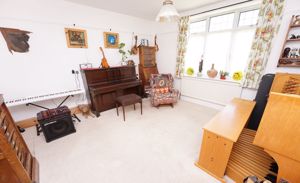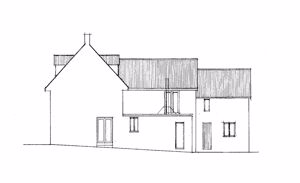Station Road, Nailsea Guide Price £695,000 - £750,000
Please enter your starting address in the form input below.
Please refresh the page if trying an alternate address.
- # Grand Design Opportunity
- # Calling All Visionaries
- # Call Kevin at Channel 4
- # Dream Home
- # Unique Living
- # Design Inspiration
- # Nailsea
- # Paddinton Line
- # London Trains
- # Countrystyle
We are delighted to offer this unique detached bungalow that dates from the 1920's and occupies a superb position with the most stunning mature garden.
Currently, the property amounts to over 2,300 Sq.Ft. – 217 Sq.M of tremendously versatile accommodation with up to 5 bedrooms between the original bungalow and the contemporary two storey wing. However, planning consent has been granted to transform the single level part of the property into a fantastic three-level house totalling over 4,500 Sq.Ft – 418 Sq.M. if required with remodelling of the ground floor layout.
This remarkable home stands in a prestigious location, one of Nailsea’s most aspired to addresses, surrounded by many of the finest individual homes in the town and this magical property presents a rare opportunity for the fortunate buyer to craft their own dream house in a dream like garden.
With a touch of elegance and a dash of history, the existing bungalow exudes timeless appeal. Stepping through the front door, you'll find yourself transported to an era of sophistication, grace and astonishing space with the hall seemingly continuing all the way to Backwell Common!
Arranged off the central hall, the flexible original accommodation is well proportioned with ample double bedrooms or additional reception rooms, a large single bedroom and a bathroom and to the rear, taking full advantage of the delightful outlook, a bright sitting room and a spacious kitchen breakfast room. In addition, there is the new wing that has been designed to complement the original space with an integral garage, a summer kitchen or large utility room, a cloakroom and above a superb, vaulted living together with a principal bedroom and shower room.
The planning permission for the addition of the first and second floor accommodation offers an exciting opportunity to create an even more exceptional home, further enhancing its already impressive stature. The envisioned expansion will seamlessly integrate with the existing structure, elevating this residence to new heights while maintaining its inherent character and allure in a location that will readily accept another very high value property.
Beyond the threshold of the doors out at the rear lies a garden paradise, professionally designed and maintained to effortlessly merge beauty and liveability.
The property stands only a short walk from the main amenities offered in Nailsea and close to Golden Valley, St. Francis and Nailsea School. Most of the wide range of facilities in the town are centred on the pedestrianised main area and High Street with large Tesco and Waitrose supermarkets, Doctors and Dental surgeries and bank.
The town centre also hosts a monthly farmers market and there are several cafés, bistros, an Indian restaurant, a gastro pub and a superb new a la carte restaurant, White Truffle, along with traditional pubs and several takeaways. There is high employment, and the schools are good or outstanding with Nailsea School and Backwell schools both remaining very popular choices.
Outside:
Without over stressing the point the setting is a further particular attraction at Brock Lea. The approach from this picturesque and architecturally varied part of Station Road is via a broad drive that has additional parking space to the side or via a traditional garden gate and matching path arriving ultimately at the porch and front door.
The drive provides parking for many cars, vintage or modern and it will be perfect for EV charging once you install your socket. The excellent garage with lighting, power and a personnel door to the side is integrated and has good headroom space.
The garden starts at the level lawn to the right of the garden path and flows around the side of the single level west wing of the property to the rear where we were amazed and delighted all at once and we are sure you will be too, all for the right reasons.
The patio area leads to the garden that extends to over a quarter acre all in and is simply gorgeous with lawns, shrubs, play and vegetable areas and specimen trees shrubs and bushes including Ginkgo Biloba - Maidenhair Tree, Sophora Japonica Pendula - Japanese Pagoda Tree, Clerodendrum, Trichotomum - Harlequin Glorybower, Bramley Apple, Discovery Apple and 3 Cherry Trees.
While the garden is laid mainly to lawn there is a secluded paved patio area. Both the lawn and patio have an open aspect to the south and somewhere in this beautiful garden there will always be sun from early morning right into evening.
Services & Outgoings:
Mains water and electricity are connected. Private drainage with public drainage available in Station Road. Telephone connection. Gas central heating with a high efficiency boiler. Full uPVC double glazing. High-speed ADSL and superfast Fibreoptic broadband are available with download speeds up to 1 Gb or better via cable/fibre. Cable TV services are also available.
Council Tax Rating Band F
Planning Consent:
Full planning consent was granted in 2017 to build the new wing and completely remodel the original part of the property while adding the upper floors to form a full house with 4 double bedrooms and 3 bathrooms (2 ensuite) together with a study on the first floor. Above on the second floor there is space for an enormous studio with en suite (our client is an artist) enjoying a triple aspect and a large storeroom, both obviously allowing space for further bedrooms and bathrooms if preferred or indeed a massive playroom. The North Somerset Planning reference number is 17/P/0330/F and Hensons hold copies of the relevant documents that we can email to you on request. The planning consent will not expire because part of the approved development of the property has been started and completed, the two storey wing to the left incorporating the garage, consequently no one will be constrained by the usual 3 year limitation on commencement of work from date of planning approval.
Energy Performance:
The overall property has energy rating of C. The full energy performance certificate is available on request by email.
VIEWING:
Only by appointment with the Sole Agents: Hensons
Brock Lea
We are delighted to offer this unique detached bungalow that dates from the 1920's and occupies a superb position with the most stunning mature garden.
Currently, the property amounts to over 2,300 Sq.Ft. – 217 Sq.M of tremendously versatile accommodation with up to 5 bedrooms between the original bungalow and the contemporary two storey wing. However, planning consent has been granted to transform the single level part of the property into a fantastic three-level house totalling over 4,500 Sq.Ft – 418 Sq.M. if required with remodelling of the ground floor layout.
This remarkable home stands in a prestigious location, one of Nailsea’s most aspired to addresses, surrounded by many of the finest individual homes in the town and this magical property presents a rare opportunity for the fortunate buyer to craft their own dream house in a dream like garden.
With a touch of elegance and a dash of history, the existing bungalow exudes timeless appeal. Stepping through the front door, you'll find yourself transported to an era of sophistication, grace and astonishing space with the hall seemingly continuing all the way to Backwell Common!
Arranged off the central hall, the flexible original accommodation is well proportioned with ample double bedrooms or additional reception rooms, a large single bedroom and a bathroom and to the rear, taking full advantage of the delightful outlook, a bright sitting room and a spacious kitchen breakfast room. In addition, there is the new wing that has been designed to complement the original space with an integral garage, a summer kitchen or large utility room, a cloakroom and above a superb, vaulted living together with a principal bedroom and shower room.
The planning permission for the addition of the first and second floor accommodation offers an exciting opportunity to create an even more exceptional home, further enhancing its already impressive stature. The envisioned expansion will seamlessly integrate with the existing structure, elevating this residence to new heights while maintaining its inherent character and allure in a location that will readily accept another very high value property.
Beyond the threshold of the doors out at the rear lies a garden paradise, professionally designed and maintained to effortlessly merge beauty and liveability.
The property stands only a short walk from the main amenities offered in Nailsea and close to Golden Valley, St. Francis and Nailsea School. Most of the wide range of facilities in the town are centred on the pedestrianised main area and High Street with large Tesco and Waitrose supermarkets, Doctors and Dental surgeries and bank.
The town centre also hosts a monthly farmers market and there are several cafés, bistros, an Indian restaurant, a gastro pub and a superb new a la carte restaurant, White Truffle, along with traditional pubs and several takeaways. There is high employment, and the schools are good or outstanding with Nailsea School and Backwell schools both remaining very popular choices.
Outside:
Without over stressing the point the setting is a further particular attraction at Brock Lea. The approach from this picturesque and architecturally varied part of Station Road is via a broad drive that has additional parking space to the side or via a traditional garden gate and matching path arriving ultimately at the porch and front door.
The drive provides parking for many cars, vintage or modern and it will be perfect for EV charging once you install your socket. The excellent garage with lighting, power and a personnel door to the side is integrated and has good headroom space.
The garden starts at the level lawn to the right of the garden path and flows around the side of the single level west wing of the property to the rear where we were amazed and delighted all at once and we are sure you will be too, all for the right reasons.
The patio area leads to the garden that extends to over a quarter acre all in and is simply gorgeous with lawns, shrubs, play and vegetable areas and specimen trees shrubs and bushes including Ginkgo Biloba - Maidenhair Tree, Sophora Japonica Pendula - Japanese Pagoda Tree, Clerodendrum, Trichotomum - Harlequin Glorybower, Bramley Apple, Discovery Apple and 3 Cherry.
While the garden is laid mainly to lawn there is a secluded paved patio area. Both the lawn and patio have an open aspect to the south and somewhere in this beautiful garden there will always be sun from early morning right into evening.
Services & Outgoings:
Mains water and electricity are connected. Private drainage with public drainage available in Station Road Telephone connection. Gas central heating with a high efficiency boiler. Full uPVC double glazing. High-speed ADSL and superfast Fibreoptic broadband are available with download speeds up to 1 Gb or better via cable/fibre. Cable TV services are also available.
Council Tax Rating Band F
Planning Consent:
Full planning consent was grated in 2017 to build the new wing and completely remodel the original part of the property while adding the upper floors to form a full house with 4 double bedrooms and 3 bathrooms (2 ensuite) together with a study on the first floor. Above on the second floor there is space for an enormous studio with en suite (our client is an artist) enjoying a triple aspect and a large storeroom, both obviously allowing space for further bedrooms and bathrooms if preferred or indeed a massive playroom. The North Somerset Planning reference number is 17/P/0330/F and Hensons hold copies of the relevant documents that we can email to you on request. The planning consent will not expire because part of the approved development of the property has been started and completed, the two storey wing to the left incorporating the garage consequently no one will be constrained by the usual 3 year limitation on commencement of work from date of planning approval.
Energy Performance:
The overall property has energy rating of C. The full energy performance certificate is available on request by email.
VIEWING:
Only by appointment with the Sole Agents: Hensons
Click to enlarge
| Name | Location | Type | Distance |
|---|---|---|---|

Nailsea BS48 4PD







