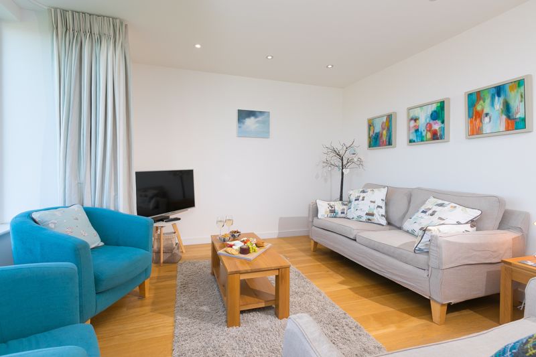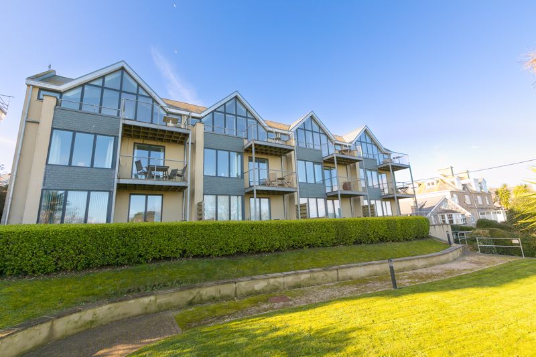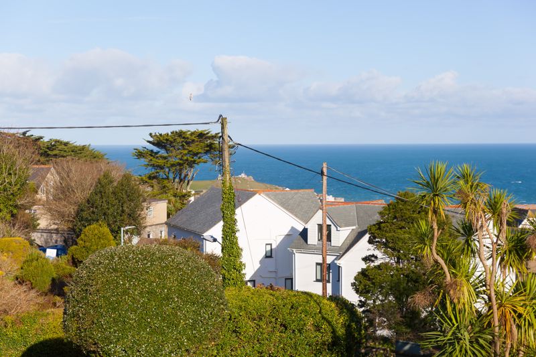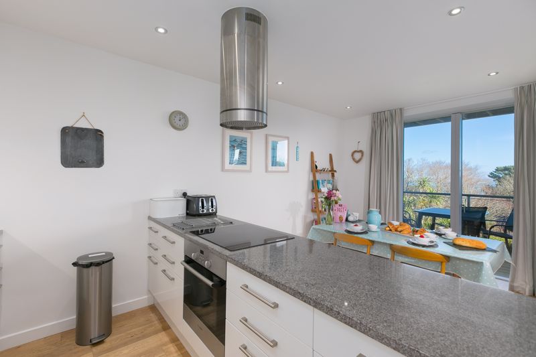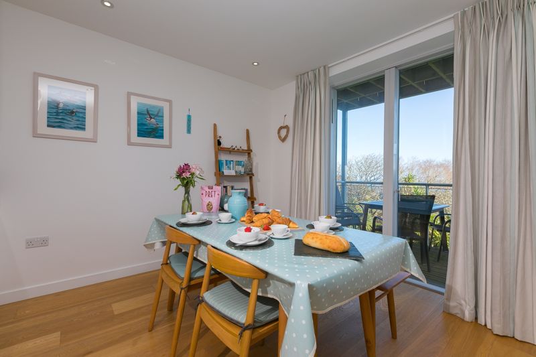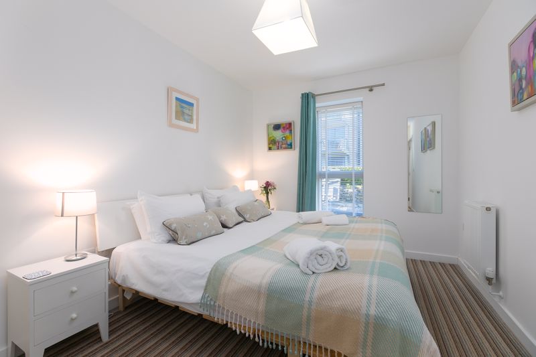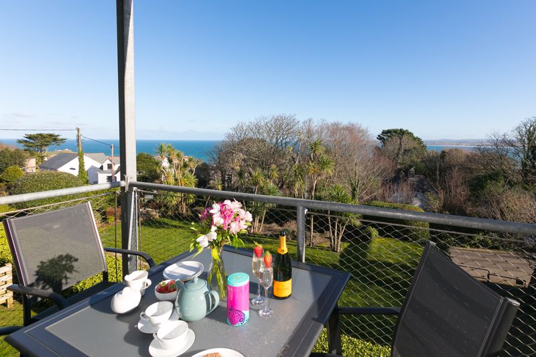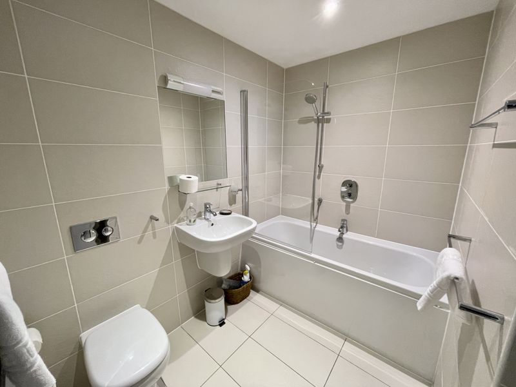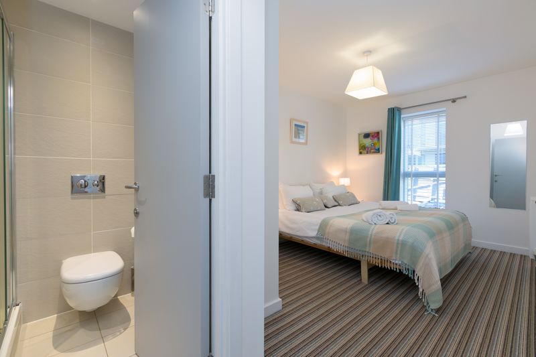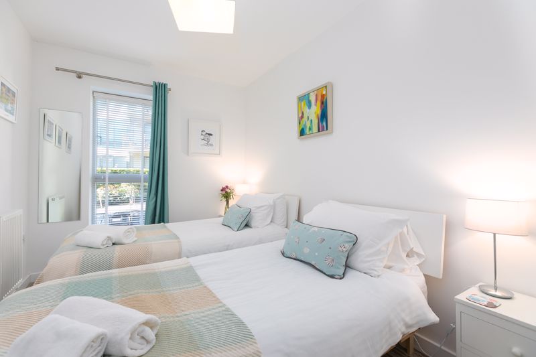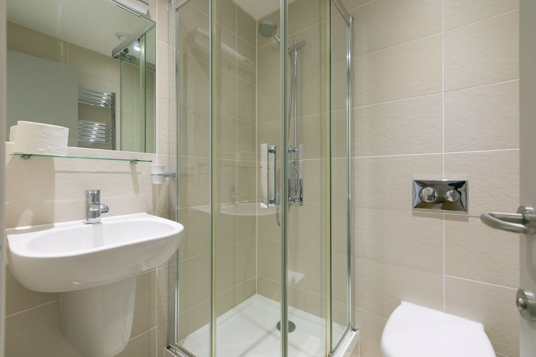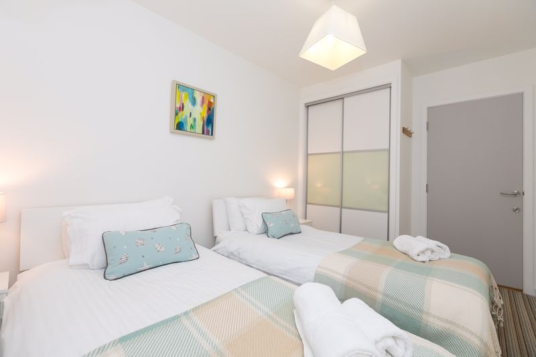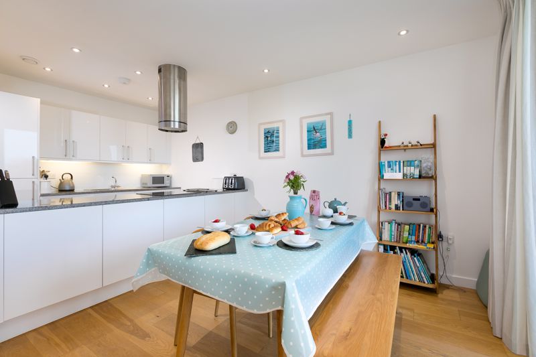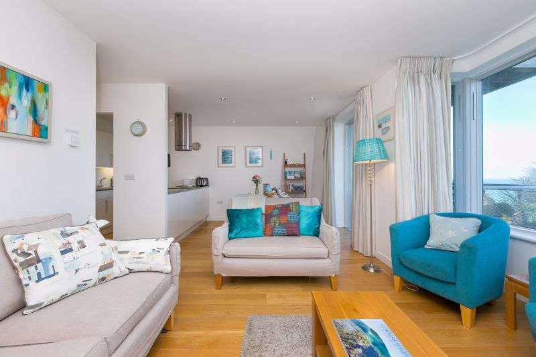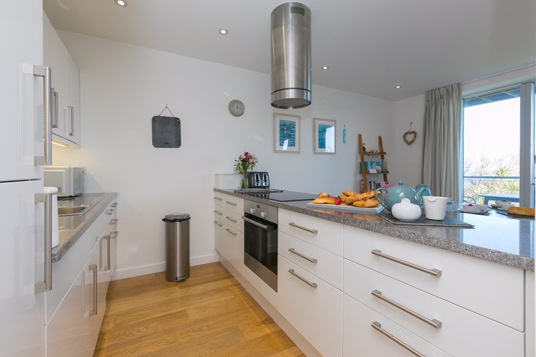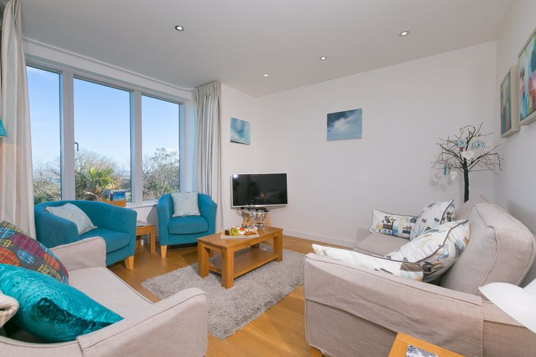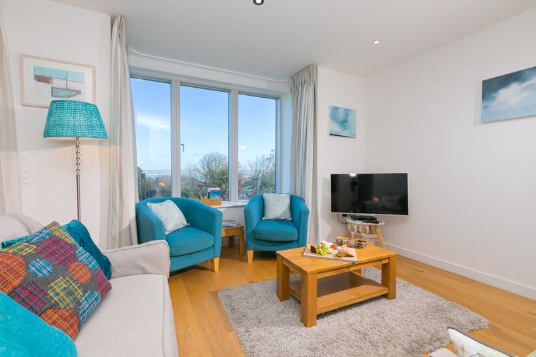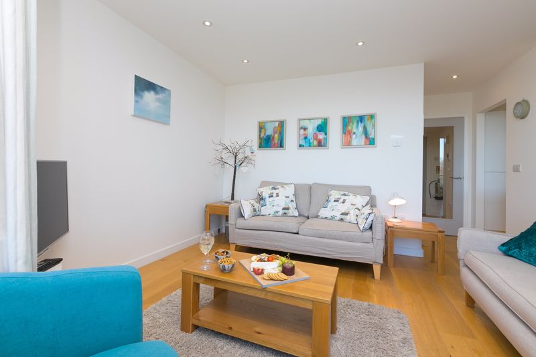The Belyars, St. Ives Guide Price £450,000
Please enter your starting address in the form input below.
Please refresh the page if trying an alternate address.
- * Modern 2 Bedroom Apartment 1 x En-suite
- * Sea Views
- * Off Road Parking And Bike Store
- * Open Plan Living
- * Balcony
- * Gas Central Heating
- * Double Glazing
- * Landscaped Communal Gardens
- * Family Bathroom
- * Heat Recovery System
- Communal Satellite TV System
Apartment South 4, Belyars Croft is a beautiful two bedroom spacious first floor apartment situated in a small exclusive development of 12 Apartments, offering two good sized double bedrooms with one en-suite, large modern open plan kitchen/living/dining space with sea views and balcony. Gas fired underfloor heating in the living areas and bathrooms, fully double glazed. off road parking space and external wooden storage building. Currently a successful holiday let with Carbis Bay Holidays. Viewing is recommended to fully appreciate this Apartment. Images Courtesy of Carbis Bay Holidays.
Communal Entrance
From the rear parking area are glazed doors opening into the communal hallway, stairs rising to first floor landing with entrance to South 4 on the right hand side.
Inner Hallway
Storage cupboard, doors leading to Bedrooms 1 & 2, family bathroom and kitchen/diner area, engineered wood flooring and LED down lighters.
Bedroom 1
13' 2'' x 9' 2'' (4.008m x 2.788m)
Window to rear elevation, carpets, radiator and power points, door to En-suite and inbuilt full height wardrobe.
En-suite
Fully tiled walls and floor, shower cubicle with integrated shower over, wash hand basin with mirror over, close coupled WC & heated towel radiator.
Bedroom 2
13' 2'' x 8' 0'' (4.008m x 2.447m)
Window to rear elevation, carpets, radiator and power points and full height wardrobe.
Family Bathroom
8' 1'' x 5' 7'' (2.458m x 1.700m)
White sanitary ware wash hand basin with lighted mirror over, shaver socket, close coupled WC with push button flush, paneled bath with mixer taps and shower over, heated towel radiator, full wall and floor tiling.
Kitchen Area (open plan)
9' 2'' x 7' 3'' (2.788m x 2.20m)
White high gloss kitchen with granite worktops integrated Bosch appliances including single oven, hob and extractor, dishwasher, washer/dryer and fridge freezer, engineered wood flooring, power points and LED down lighting.
Lounge/Diner
Double glazed windows to the front elevation offering sea views, patio doors opening onto the balcony which overlooks the communal landscaped gardens and offers great sea and harbour views, underfloor heating and wood engineered flooring, power points and tv point.
Council Tax
Currently Exempt SBRR
Tenure
Leasehold with share of the Freehold
EPC
B
Maintenance Fees
£2782.68 pa
| Name | Location | Type | Distance |
|---|---|---|---|
Request A Viewing
St. Ives TR26 2GJ





