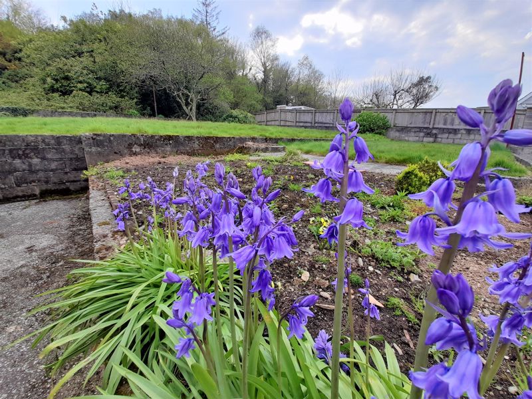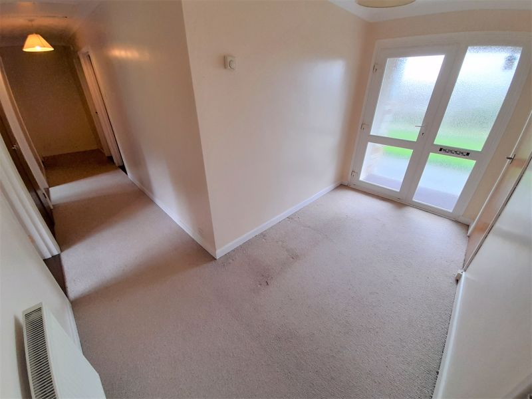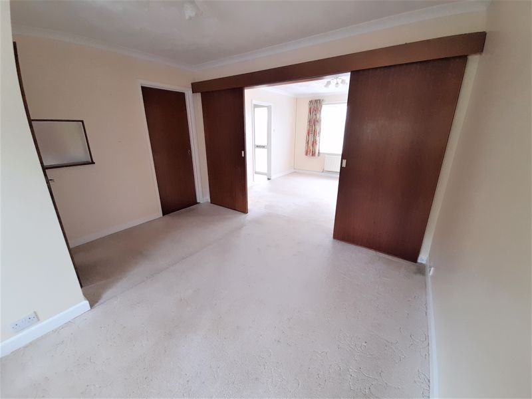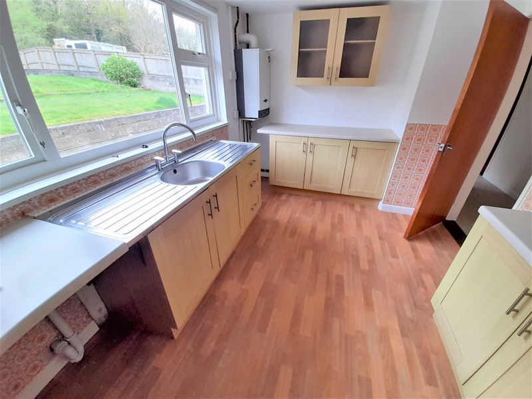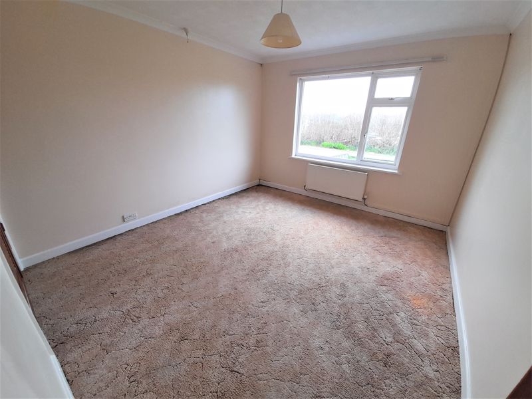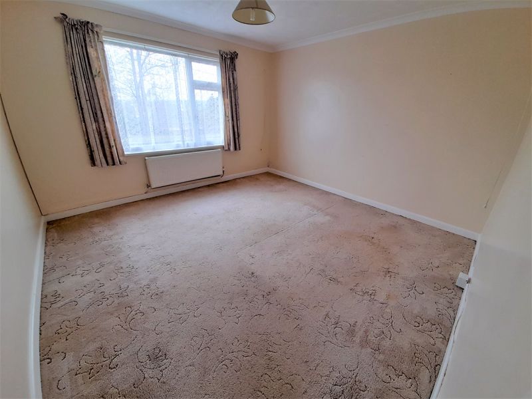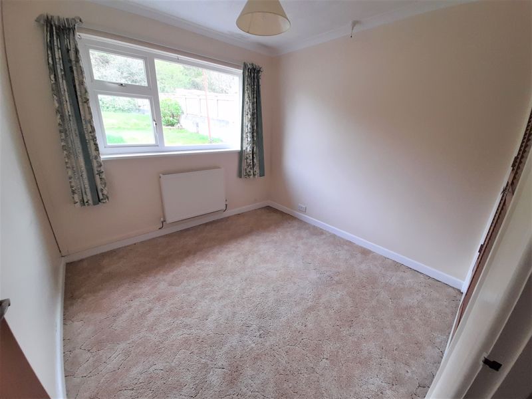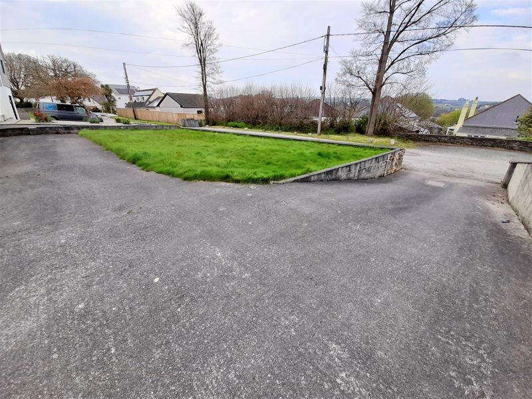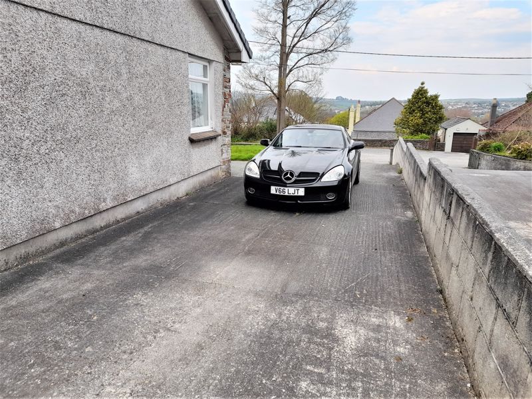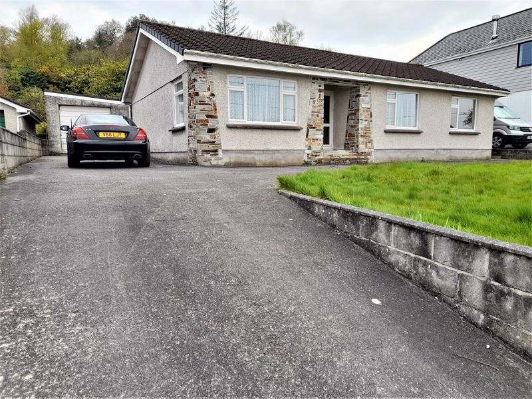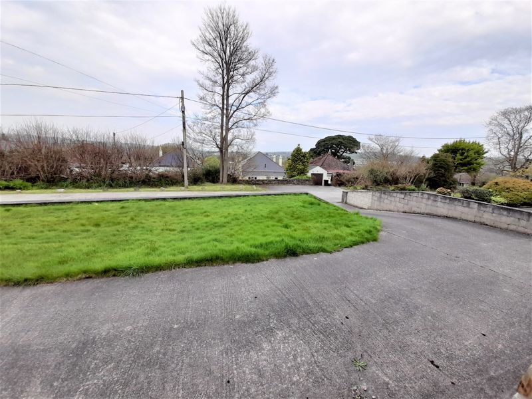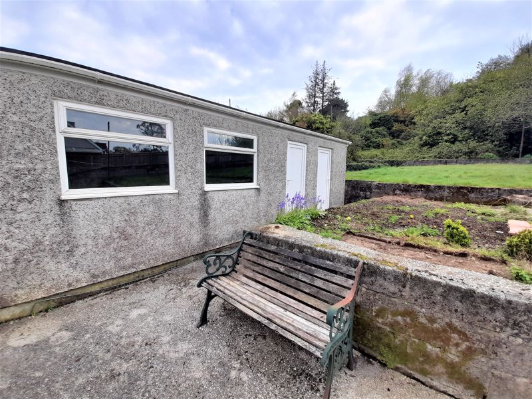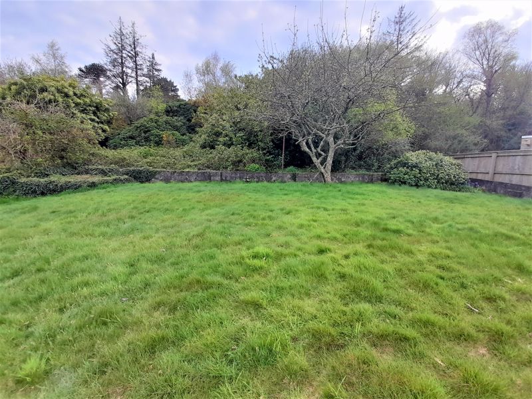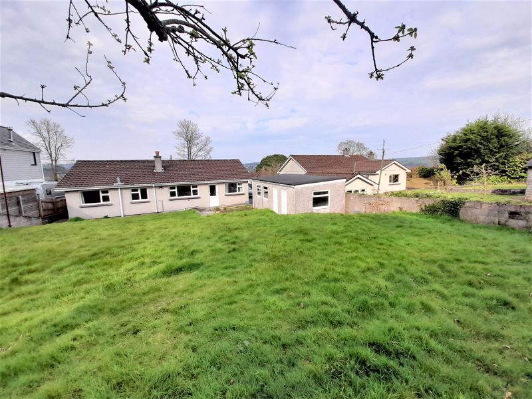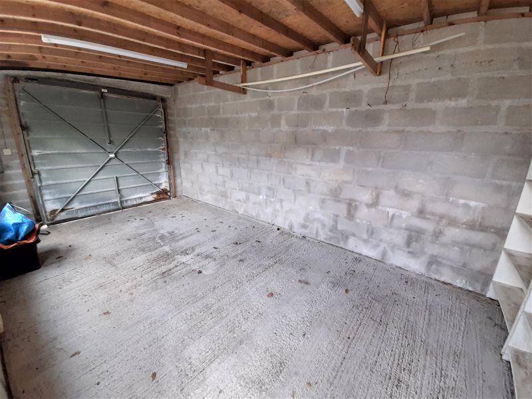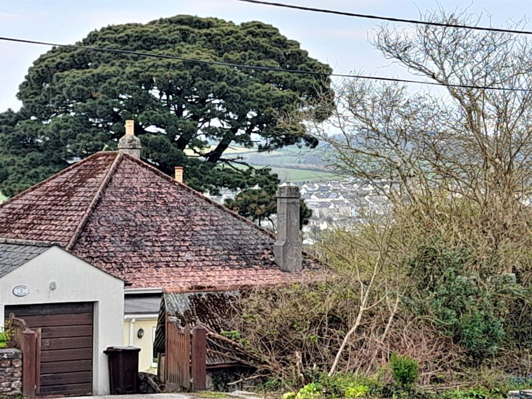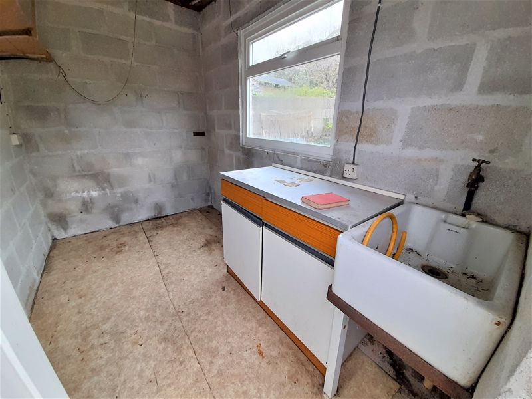Porth Road The Mount, Par £380,000
Please enter your starting address in the form input below.
Please refresh the page if trying an alternate address.
- Elevated Large Plot
- Far Reaching Views
- 3 Bedrooms
- Generous Driveway Parking PLUS Garage
- Front and Rear Gardens
- Highly Regarded Location
- No Onward Chain
- VIEWING HIGHLY RECOMMENDED
SPACIOUS DETACHED BUNGALOW ON A GENEROUS PLOT. Jefferys are delighted to offer for sale this detached 3 bedroom bungalow enjoying an elevated position with far reaching rural views to the front and a generous garden plus woodland setting to the rear. The well-proportioned accommodation in brief comprises: Generous Entrance Hall, Lounge, Dining Room, Kitchen, Rear Hall, Bathroom, 3 Bedrooms. Externally the bungalow is situated on a generous plot with gardens front and rear and the additional benefit of a good size drive and garage with utility room. The Mount is a highly regarded location and the property is anticipated to appeal to a good number of people. Early Viewing Recommended : No Onward Chain
About The Property and Location
A superb opportunity to purchase a detached bungalow in the highly regarded location of The Mount. The bungalow offers well-proportioned accommodation with generous natural light. A good size drive allows parking for several cars, or perhaps a motorhome, caravan or boat and the elevated position offers superb views. The generous garden to the rear is laid mainly to lawn, offering the new owner a superb blank canvass to create their ideal home. To the rear of the garden is an area of Woodland which is in the ownership of this property. Perfect for lovers of nature. In the centre of Par are a good range of local amenities with the sandy beach just a short distance. Approximately four miles is the market town of St Austell which offers a comprehensive range of amenities including, mainline railway station to London Paddington, Recreation Centre, Library, Cinema, Bowling Alley and a range of public houses.
ACCOMMODATION COMPRISES:
(All sizes approximate)
Entrance Hall
Covered entrance with Cornish stone, external light and uPVC double glazed door and glazed side panel into L-shaped entrancre hall with generous natural light. Doors to all rooms. Gas central heating radiator. Double cupboard with shelving and central heating radiator. Access to insulated and partially boarded loft with ladder.
Lounge
12' 2'' x 11' 10'' (3.7m x 3.6m)
uPVC double glazed windows to both the front and side elevations. Central heating radiator. Sliding wood doors to:
Dining Room
12' 10'' x 11' 10'' (3.9m x 3.6m)
uPVC double glazed window to the rear elevation. Central heating radiator. Hatch to kitchen. Door to hall. Door to rear hall. Ceiling light.
Rear Hall
Consumer unit. Door to kitchen. uPVC double glazed door to rear garden.
Kitchen
12' 2'' x 9' 2'' (3.7m x 2.8m)
A good size uPVC double glazed window overlooking the garden provides generous natural light to the kitchen. Range of wall, base, glazed and drawer units in light oak with worktops over. Space and plumbing for dishwasher, space for cooker, space for fridge. Double drainer stainless steel sink. Part-tiled walls. Wood effect vinyl flooring. Wall mounted Baxi combi boiler.
Bedroom
12' 2'' x 10' 10'' (3.7m x 3.3m)
uPVC double glazed window to the front with far reaching views. Central heating radiator. Built-in double cupboard with hanging rail and shelves.
Bedroom
11' 10'' x 11' 10'' (3.6m x 3.6m)
uPVC double glazed window with far reaching views to the front. Central heating radiator.
Bedroom
9' 2'' x 9' 2'' (2.8m x 2.8m)
uPVC double glazed window overlooking the rear garden. Central heating radiator. Built-in double cupboard with hanging rail and shelves.
Bathroom
8' 10'' x 7' 10'' (2.7m x 2.4m)
Modern suite in white comprising low level WC, pedestal wash hand basin, bath with shower attachment. Shower Cubicle. Fully-tiled walls. Tiled floor. Central heating radiator. uPVC double glazed frosted window to the rear.
Exterior
The bungalow is set on a generous plot with pathway and lawn to the front, whilst to the rear is a low level seating area and a raised lawn with established fruit tree. The garden extends into an area of woodland - a superb area of natural habitat.
Garage and Parking
19' 0'' x 10' 2'' (5.8m x 3.1m)
The property benefits from a detached garage with up and over door. Two uPVC double glazed windows to the side. uPVC pedestrian side door. Power, light and tap. There is a long drive providing parking for several vehicles and ideal for a caravan, motorhome or boat.
Laundry Room/Utility
10' 2'' x 5' 11'' (3.1m x 1.8m)
Attached to the rear of the garage and with its own uPVC pedestrian door and uPVC double glazed window is an ideal utility/laundry room. Space and plumbing for a washing machine, power and light. Butler sink.
Additional Information
EPC ‘C’ Council Tax Band 'C' Services – Mains Electric, Gas and Drainage Property Age - 1974 Tenure - Freehold
Viewing
Strictly by appointment with the managing agent Jefferys. If you would like to arrange an appointment to view this property, or require any further information, please contact the office on 01726 73483.
Floor Plans
Please note that floorplans are provided to give an overall impression of the accommodation offered by the property. They are not to be relied upon as true, scaled and precise representation.
Click to enlarge
| Name | Location | Type | Distance |
|---|---|---|---|
Par PL24 2BY









