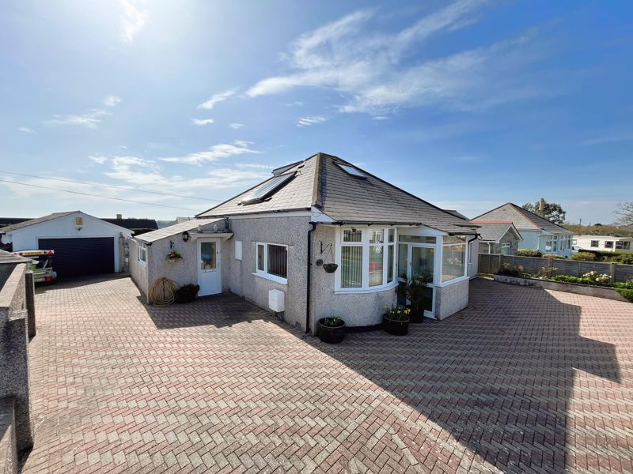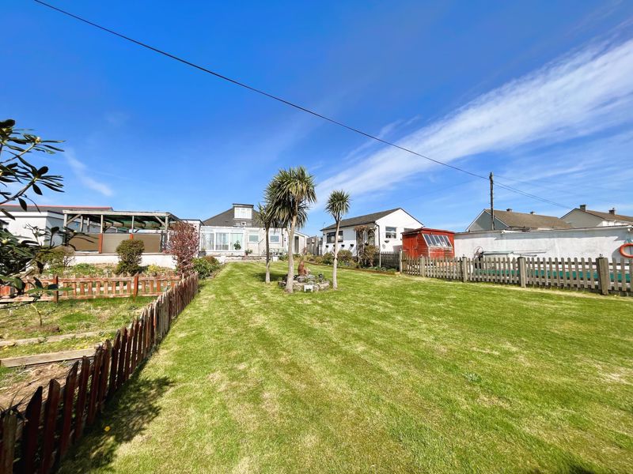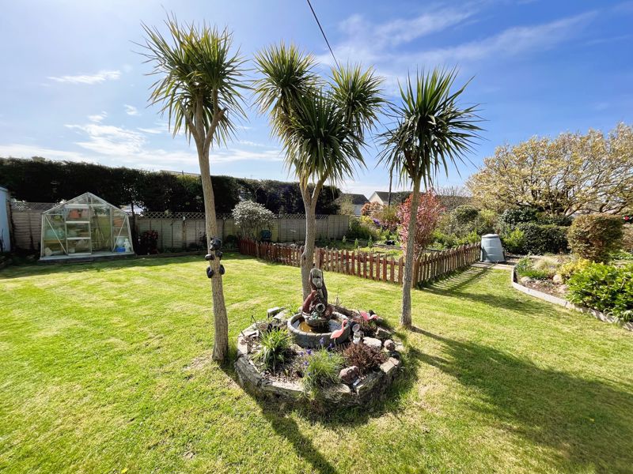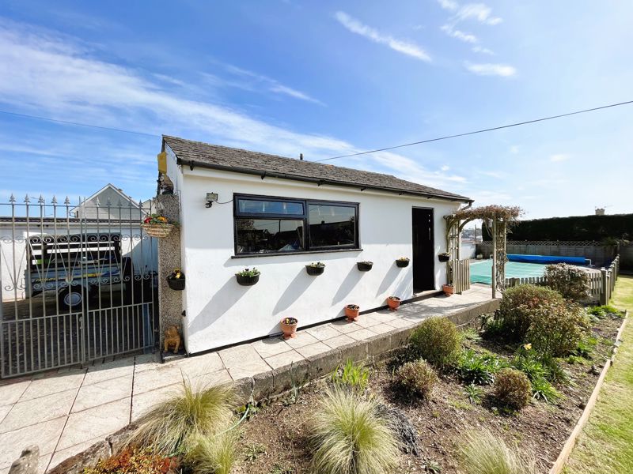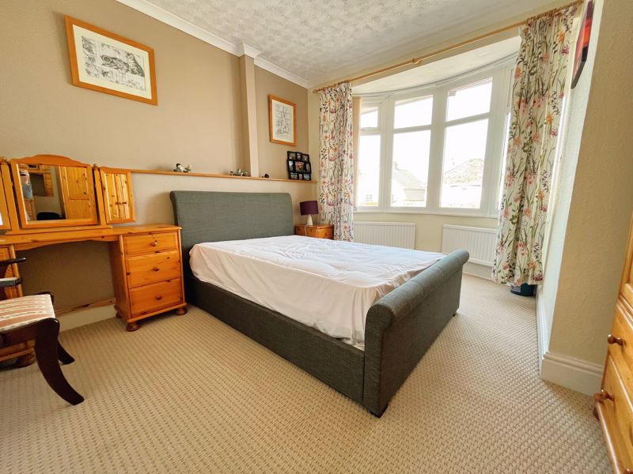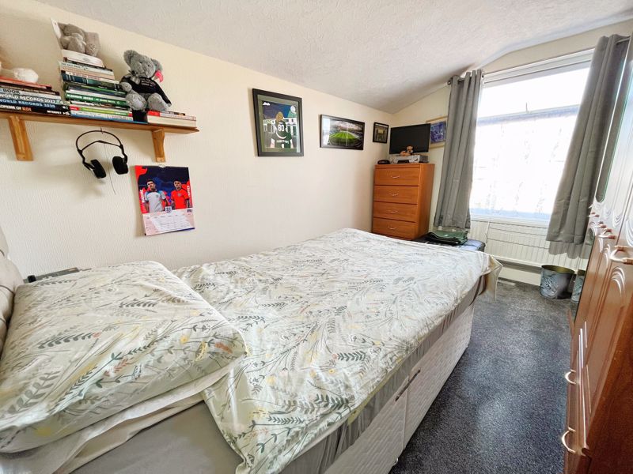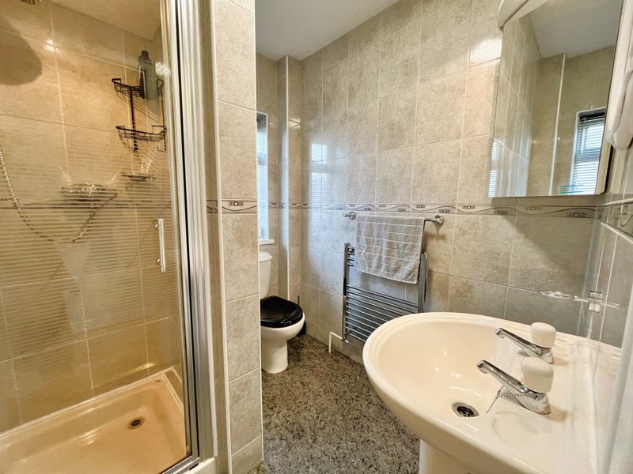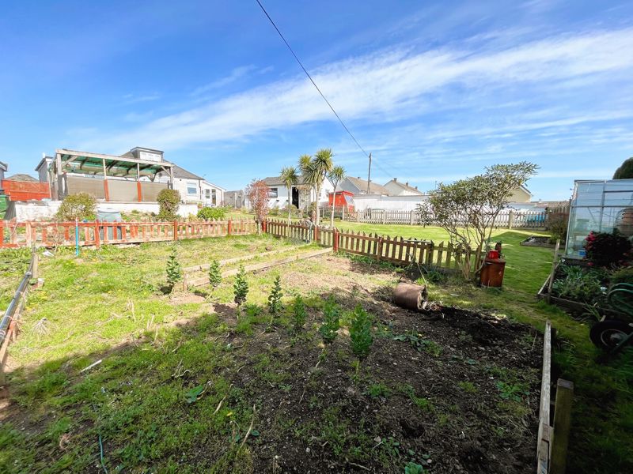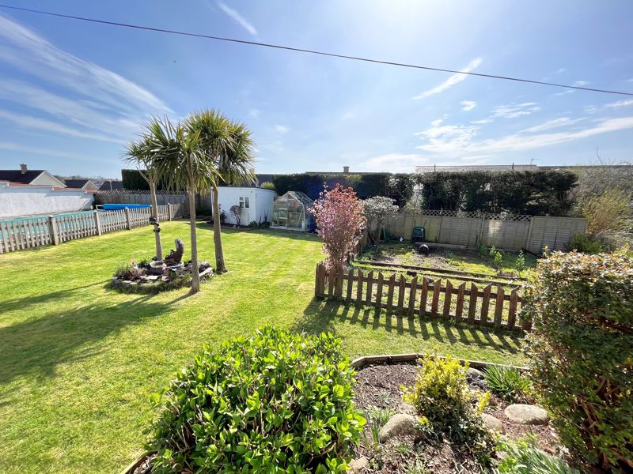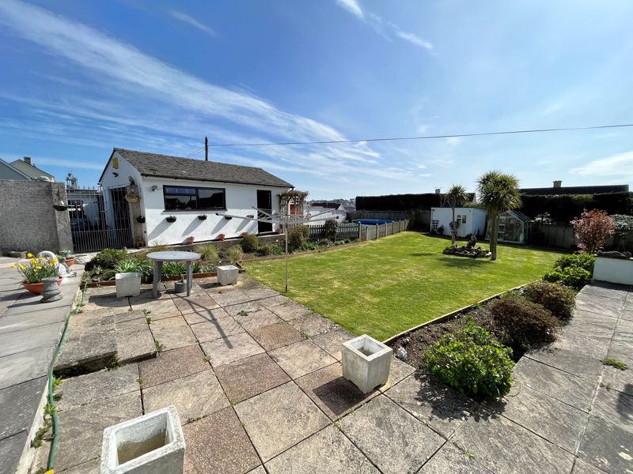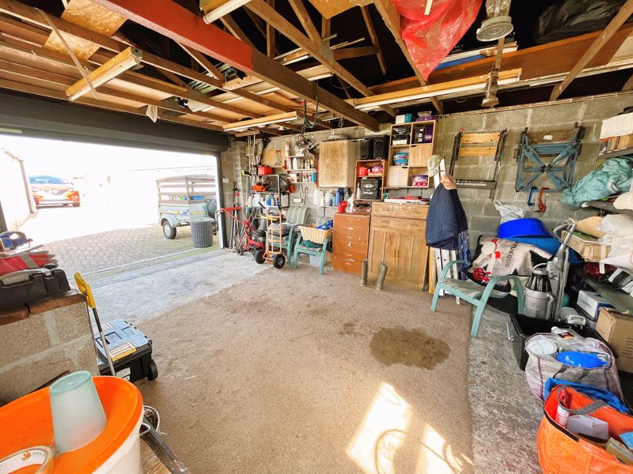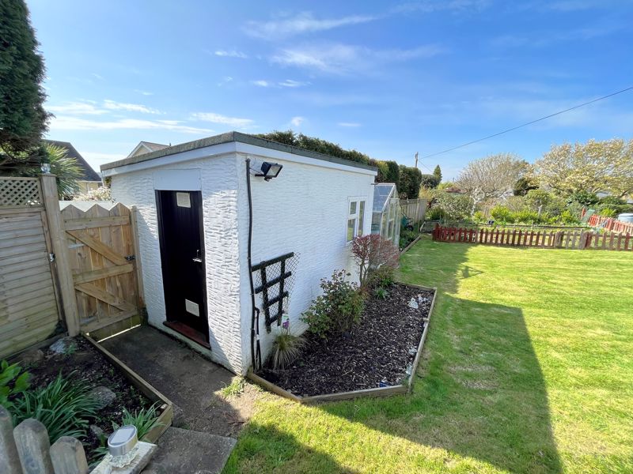Callington Road, SALTASH Guide Price £500,000
Please enter your starting address in the form input below.
Please refresh the page if trying an alternate address.
- Freehold - Council Tax Band D - EPC Rating D
- Extended Four Bedroom Detached Bungalow
- Driveway Parking For Multiple Vehicles
- Substantial Corner Plot
- Double Garage
- Swimming Pool & Beautiful Gardens
- Two Reception Rooms
- Stunning Kitchen, Bathroom & Shower Room
- Conservatory & Utility Room
- Close To Transport Links & Amenities
Belvoir are delighted to offer for sale this special one-off property in the heart of Saltash, Cornwall. This four bedroom detached bungalow has been thoughtfully extended and sits on a substantial level plot close to travel routes and amenities. The property is beautifully presented throughout and enjoys an abundance of features that include; entrance porch, two good sized reception rooms, a stunning modern fitted kitchen/breakfast room, bathroom, shower room, utility room, conservatory with lovely outlook, brick paved driveway offering ample parking for multiple family vehicles, larger than average detached garage, outdoor heated swimming pool with pool pump & boiler room, GCH, DG & more! One of the most impressive things about this home is the glorious rear garden with its impressive lawn, patio/entertaining area, vegetable patch, raised flower beds, large enclosed fish pond, swimming pool and side entrance. This property offers something truly unique in the current marketplace and needs to be seen to be fully appreciated. Book your viewing today!
Porch Radiator Upvc
Lounge 15' x 14'6" (4.57m x 4.42m) Bay fronted upvc double glazed, dual aspect, radiator, stairs to:
Study/Occasional Bedroom 18'10" x 14'2" (5.74m x 4.32m) Velux, Upvc double glazed window with extensive views, sloping ceilings, under eaves storage.
Inner Hallway Radiator
Kitchen/Breakfast room 15' x 11'10" (4.57m x 3.61m) Lovely modern wood effect kitchen, extensive range of floor & wall units, marble effect worktops, One and half bowl sink, tiling, electric oven & hob, 2 upvc windows. Door to:
Utility Room 11'3" x 7'6" (3.43m x 2.29m) Upvc doors to front and rear, cupboard, plumbed for washing machine.
Dining Room 12'6" x 11'8" (3.81m x 3.56m) Radiator, cupboards, patio doors to:
Conservatory 11'4" x 8' (3.45m x 2.44m) Upvc double glazed, tiled floor.
Bedroom Two 13'6" x 12' (4.11m x 3.66m) Upvc bay window, 3 radiators.
Bedroom Three 11'6" x 5'8" (3.51m x 1.73m) Upvc, radiator.
Bathroom White suite of bath, wc, washbasin, fully tiled, radiator, two upvc windows, strip light, tiled floor.
Shower Room Shower Cubicle, wc, washbasin, Upvc, fully tiled.
Bedroom One 13'10" x 10'10" (4.22m x 3.3m) Radiator, Upvc.
Outside: To the front Large brick paved parking area for several cars, leads to the:
Garage 21' x 14'6" (6.4m x 4.42m) Electric up & over door, light & power.
To the Rear: Very large enclosed highly private garden which has large patio areas, large lawned garden vegetable garden, flower beds, Large Fishpond with pergola above, greenhouse,
Heated Swimming Pool 30' x 18' approx, Boiler and Pump room.
Click to enlarge
| Name | Location | Type | Distance |
|---|---|---|---|

SALTASH PL12 6JA






