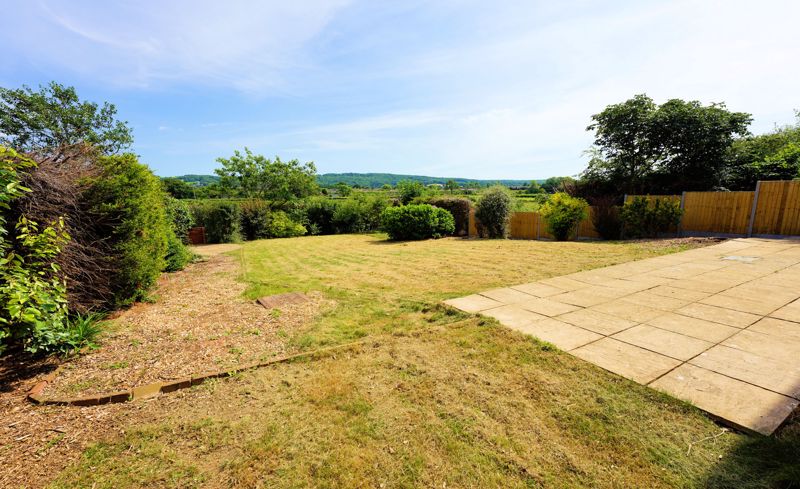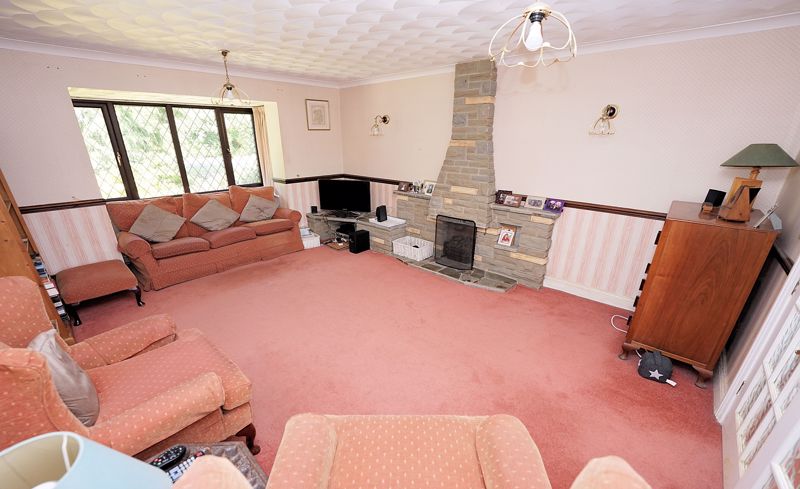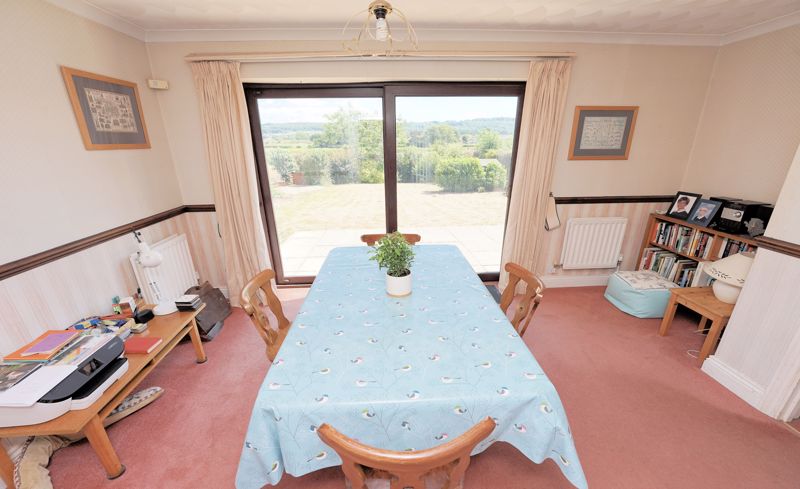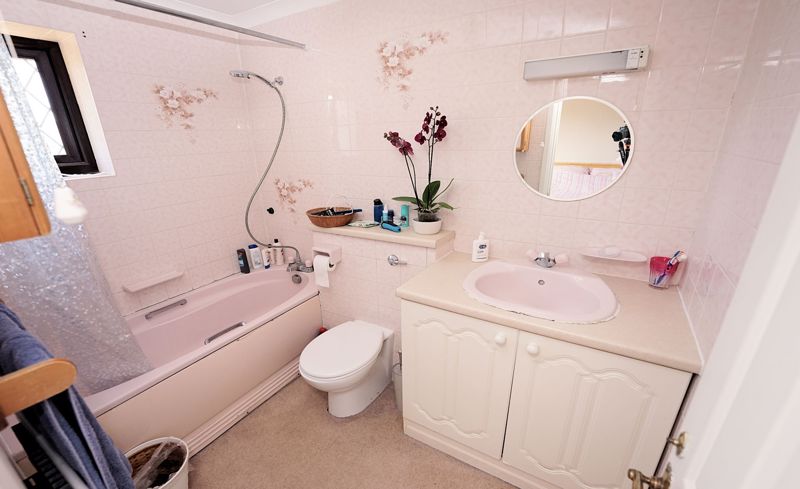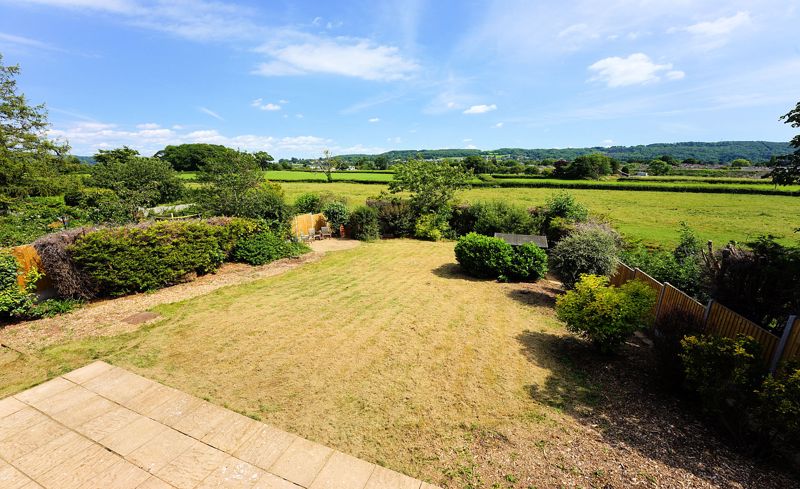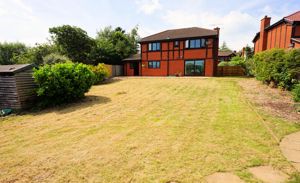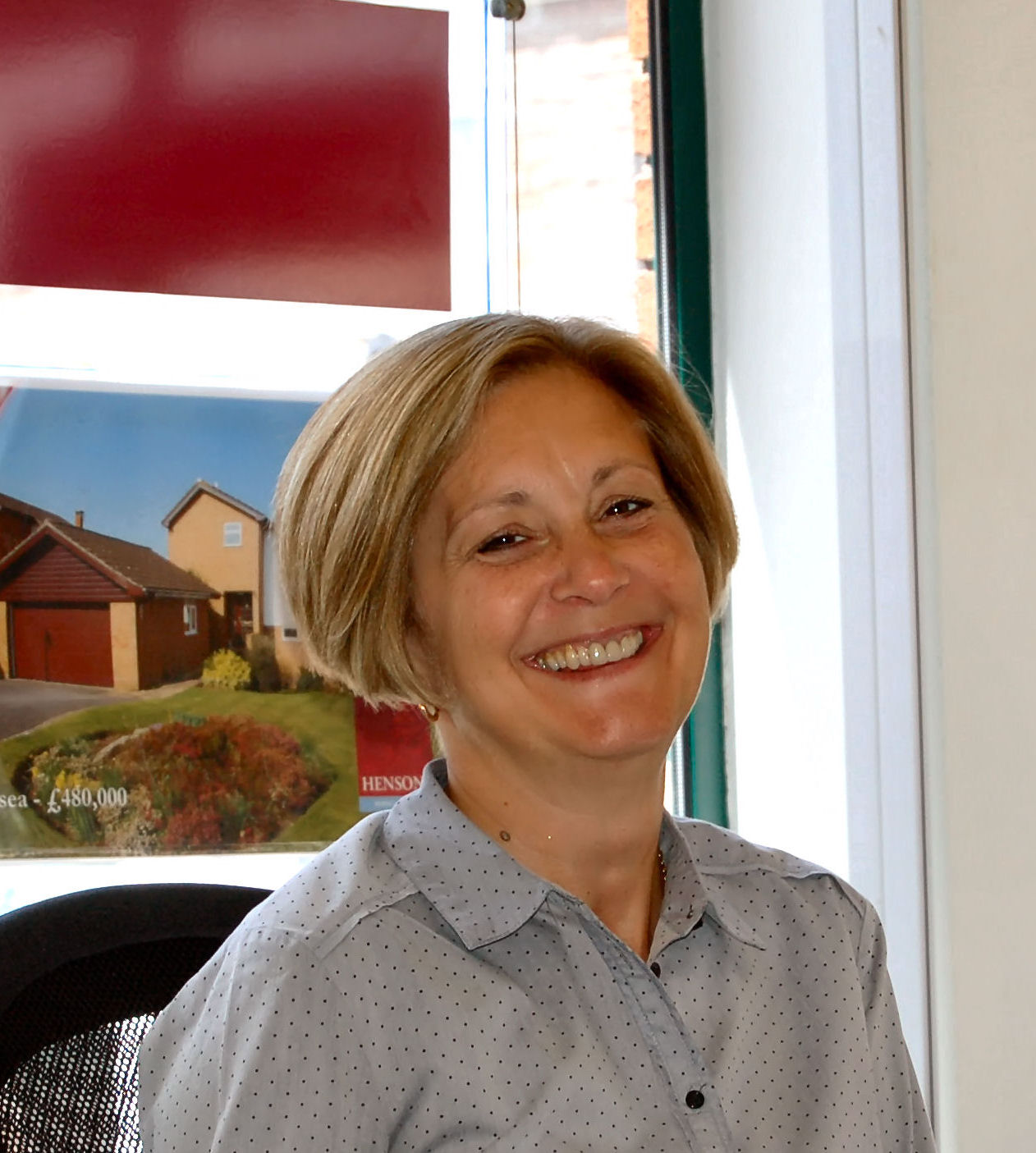Bucklands View, Nailsea £695,000
Please enter your starting address in the form input below.
Please refresh the page if trying an alternate address.
- Available without any onward chain delays
A sizeable 4 bedroom detached family home with huge extension and improvement potential in a superb setting with an ample garden and panoramic views over the adjoining open Greenbelt countryside from Wraxall to Cleeve woods.
The house enjoys a quiet position fully away from any passing traffic in this particularly attractive and much aspired to area on the southern edge of Nailsea. The property, together with the neighbouring houses in this exclusive close, were originally built in the mid 1980’s by a highly respected local master builder who chose this setting to suit his desire to create the finest selection of modern properties in the town. There are a number of 4 and 5 bedroom houses of differing designs, but all are of high quality and high value.
While the property stands on the edge of the town, the amenities of the town centre are still within easy reach including Doctors surgeries, Dentists, large Tesco and Waitrose supermarkets, a Gym and leisure centre. Closer still there are good primary and secondary schools with Nailsea and Backwell schools both within walking distance. Local leisure prospects are similarly attractive and for the commuter, Nailsea is very well placed with Bristol just 8 miles away. Junctions 19 and 20 of the M5 are also both within 6 miles and the main line railway station that is less than 10-minute walk away, facilitates long distance commuting with direct trains to London – Paddington. In addition, Nailsea is on the National Cycle Network with cycle routes connecting to Bristol.
The Accommodation:
A veranda style open porch shelters the front door that opens to an internal porch and then to a traditional reception hall with a cloakroom arranged to one side, panel doors leading to the reception rooms and the kitchen. A staircase with storage beneath rises to the first floor.
The living room is well proportioned and enhanced by the bay window that allows an outlook to the front. There is an open hearth fireplace and glazed double doors open to the spacious dining room that takes full advantage of the position with patio doors opening to the broad terrace and allowing views over the rear garden and beyond.
The kitchen adjoins the dining room and so there is potential to open the two into one creating a large kitchen – diner – family room with scope to enlarge out towards the patio if required. This alteration has been successfully carried out elsewhere in Buckland View and a full width single storey extension up to 8m deep requires no planning permission.
The kitchen follows through to a sizeable utility room that has doors to the garden and to the garage.
On the first floor the galleried landing has a window to the front, a loft hatch, a built in linen cupboard, and a family bathroom. The bedrooms are all of comfortable size with two having built in wardrobes including the principal bedroom which enjoys the fabulous views and has a full bathroom en suite.
Outside:
The house is approached from the head of the close via a meandering private lane that serves this and the immediate four neighbouring properties. A wide drive serves this house, provides parking and leads to the part integral Double Garage.
The garden at the front is laid mostly to lawn with a series of established trees. There is a broad sweep of lawn to the east side of the house and leads in turn to the extensive rear garden with a full width paved terrace. The lawn stretches away from the house for a considerable distance with well established borders stocked with a variety of shrubs and bushes. There are timber fences that have been recently replaced and the bottom boundary is formed by a mature hedge. To the west a gate in the timber fence opens to a further area of garden with the actual boundary about two meters beyond the fence line.
Services:
Mains water, gas, electricity and drainage are connected. High speed and Superfast (up to 1gb download speeds) broadband services are available. Gas fired central heating with a replacement high efficiency boiler. Council Tax Band F. 2022/23 amount payable £2,845.18 before any discounts are applied.
The Accommodation:
A veranda style open porch shelters the front door that opens to an internal porch and then to a traditional reception hall with a cloakroom arranged to one side, panel doors leading to the reception rooms and the kitchen. A staircase with storage beneath rises to the first floor.
The living room is well proportioned and enhanced by the bay window that allows an outlook to the front. There is an open hearth fireplace and glazed double doors open to the spacious dining room that takes full advantage of the position with patio doors opening to the broad terrace and allowing views over the rear garden and beyond.
The kitchen adjoins the dining room and so there is potential to open the two into one creating a large kitchen – diner – family room with scope to enlarge out towards the patio if required. This alteration has been successfully carried out elsewhere in Buckland View and a full width single storey extension up to 8m deep requires no planning permission.
The kitchen follows through to a sizeable utility room that has doors to the garden and to the garage.
On the first floor the galleried landing has a window to the front, a loft hatch, a built in linen cupboard, and a family bathroom. The bedrooms are all of comfortable size with two having built in wardrobes including the principal bedroom which enjoys the fabulous views and has a full bathroom en suite.
Outside:
The house is approached from the head of the close via a meandering private lane that serves this and the immediate four neighbouring properties. A wide drive serves this house, provides parking and leads to the part integral Double Garage.
The garden at the front is laid mostly to lawn with a series of established trees. There is a broad sweep of lawn to the east side of the house and leads in turn to the extensive rear garden with a full width paved terrace. The lawn stretches away from the house for a considerable distance with well established borders stocked with a variety of shrubs and bushes. There are timber fences that have been recently replaced and the bottom boundary is formed by a mature hedge. To the west a gate in the timber fence opens to a further area of garden with the actual boundary about two meters beyond the fence line.
Click to enlarge
| Name | Location | Type | Distance |
|---|---|---|---|

Nailsea BS48 4TZ








