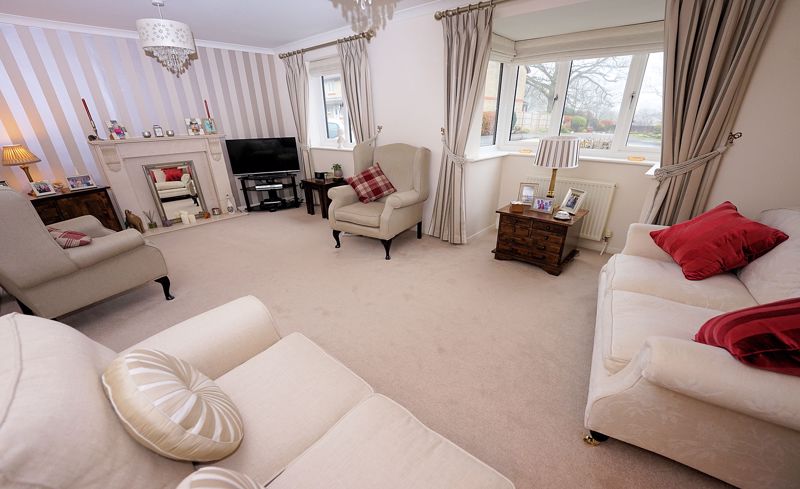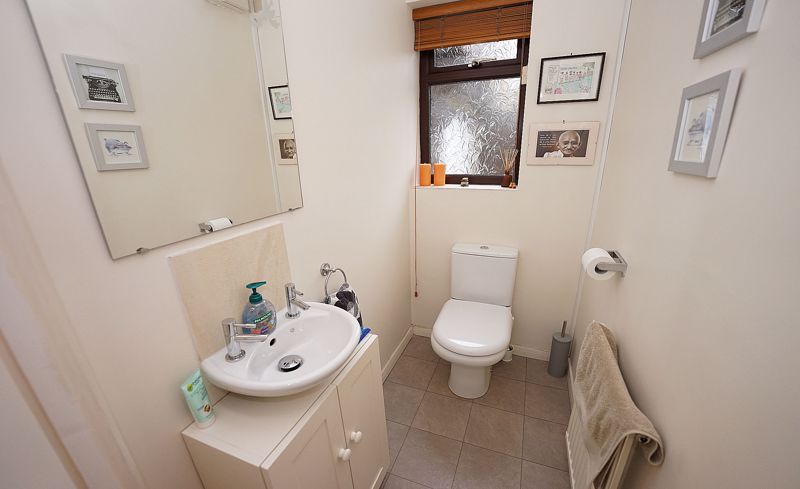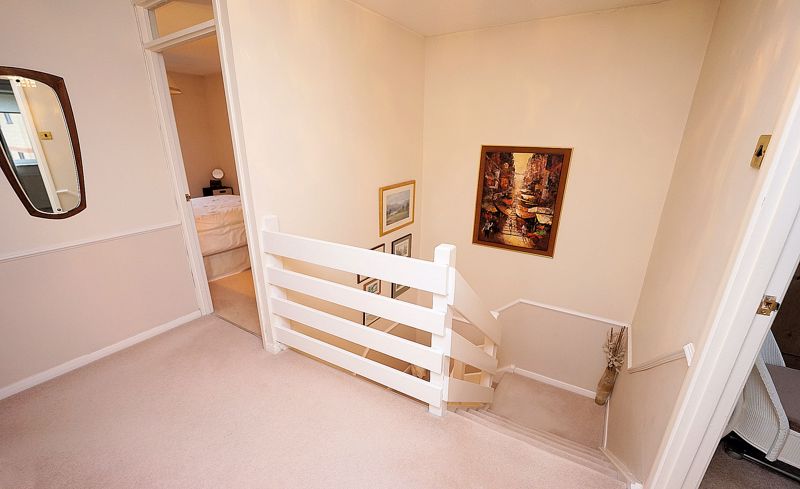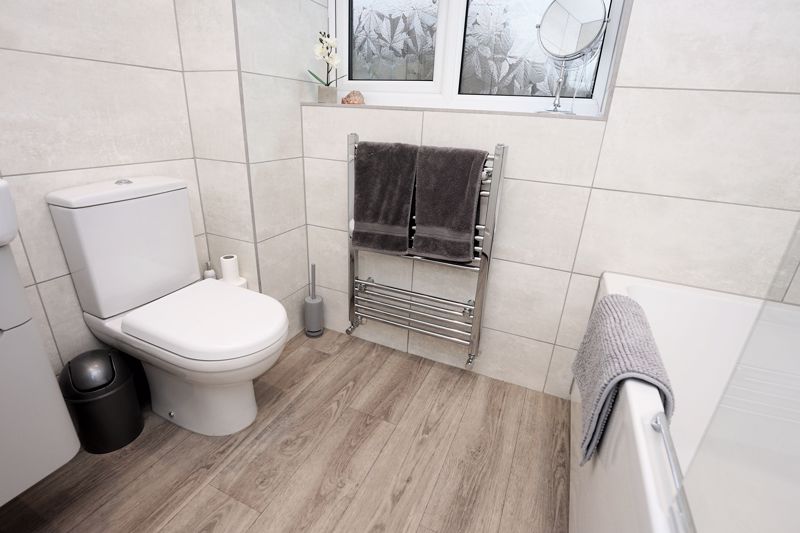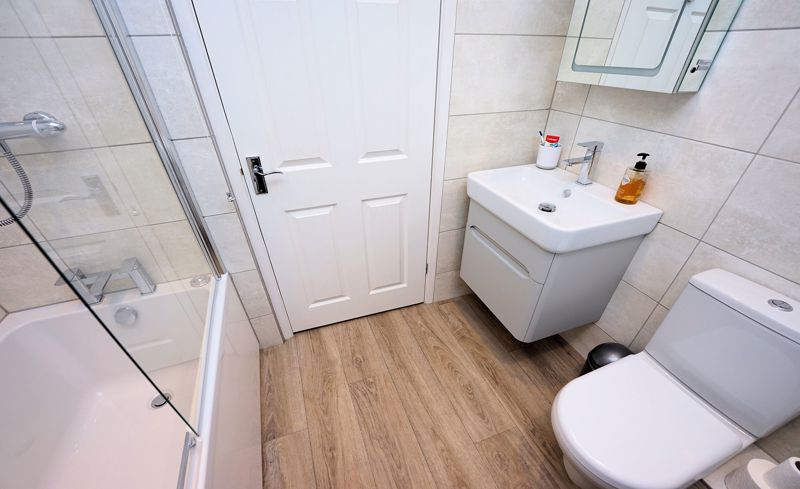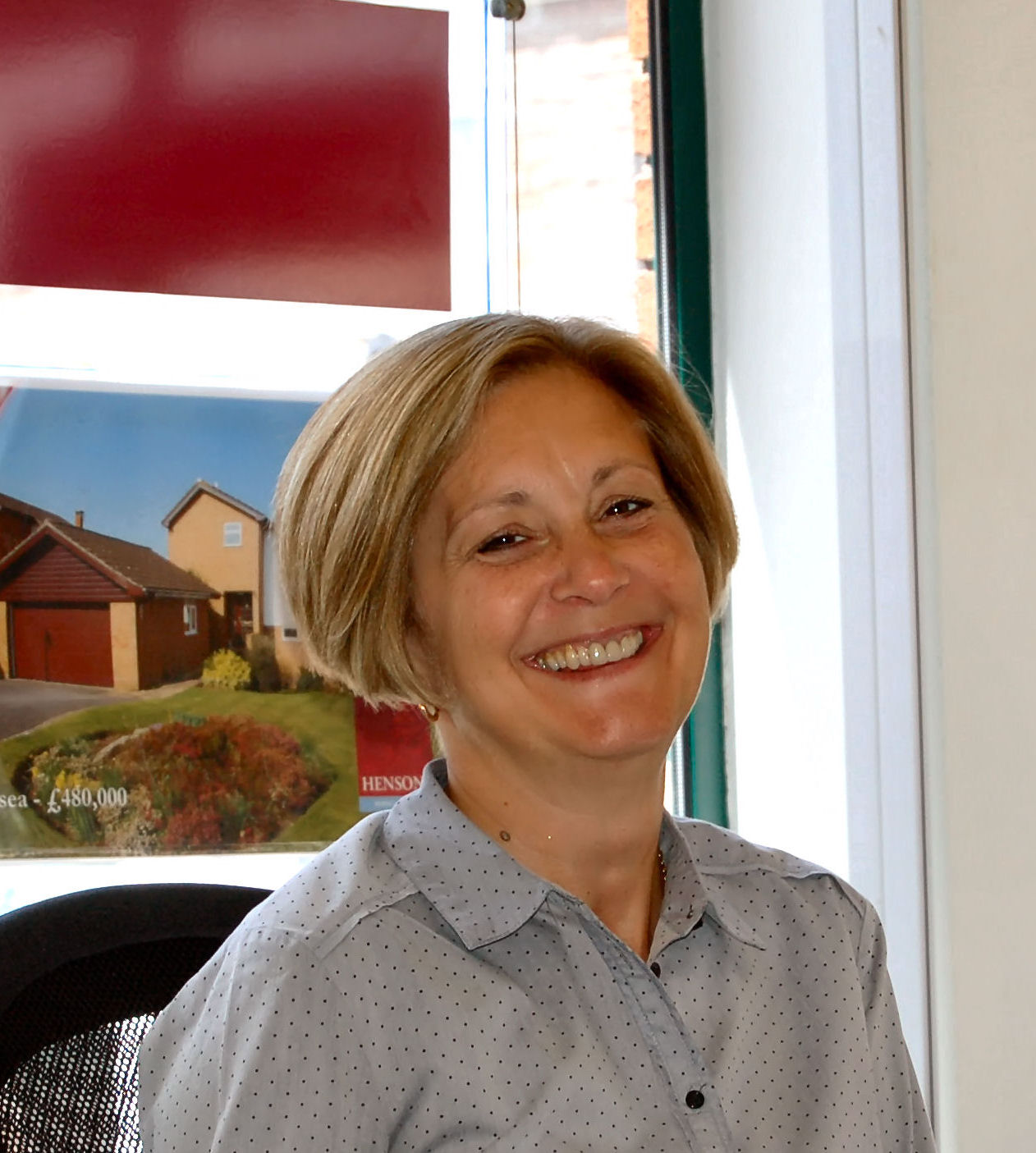Turnbury Avenue, Nailsea Offers in the region of £435,000
Please enter your starting address in the form input below.
Please refresh the page if trying an alternate address.
- A very smart extended and updated 4 bedroom home
- Sought after Trendlewood location close to an OFSTED outstanding school
- Close to open countryside
- Superb accommodation
- Drive and garage
- Attractive private garden
- No onward chain delays
A pristine extended 4 bedroom family home enjoying a lovely position in an attractive setting with a more open outlook on the edge of the town, close to parkland and the picturesque open greenbelt countryside of Backwell Common. Available without an onward chain delay.
This area of the town is extremely sought after and now mature and benefits from easy access to nearby Golden Valley School (OFSTED outstanding) and the town centre with a wide range of amenities that include Waitrose, Tesco, W.H Smith, Boots and several other nationally known retailers together with a selection of independent shops. There are two health centres, dental practices, a leisure centre, a gym and a bank. In addition, Nailsea School is about a 20 minute walk away and Backwell School is also within walking distance. For the commuter Nailsea offers good road connections to Bristol (8 miles), Clifton (6 miles) and the M5 with two junctions of the M5 less than 15 minutes’ drive away. In addition, a main line rail connection that is an easy walk away in neighbouring Backwell offers local and Intercity services with direct trains to Bristol, Bath, Filton Abbey-Wood and London-Paddington. Bristol can also be accessed via the SUSTRANS Cycle Network with a good cycle route to the city.
The house is superb with attractive, flexible accommodation, well balanced bedrooms, a west facing private rear garden, a drive and garage to the side and the advantage of many improvements that have been completed for the present owners who have clearly loved their home since it was virtually new.
The House:
The ‘front’ door is sheltered by a porch canopy and opens to a welcoming traditional reception hall that has a half return staircase rising to the first floor and a fully refurbished cloakroom off. A walk in cupboard provides good built in storage and doors open to the kitchen diner and to the attractive living room.
The living room is arranged to enjoy a more open outlook to the front with a pair of windows, one a deep bay. A feature fireplace with an inset gas fire provides a focal point and the room is very light and airy with a more open outlook towards the countryside away to the front.
The open plan kitchen – diner that has benefited from the addition of a lovely dining or sitting room with insulated vaulted ceiling, a radiator and French doors that lead out to the superb Indian Sandstone patio.
If you prefer there is plenty of space for dining and the kitchen area is well equipped with a range of contemporary cabinets. The integrated appliances comprise of a built in double oven – grill, a gas hob, fridge and space for a dishwasher.
Going upstairs the staircase arrives at a landing that is galleried over the stairwell. There is access to the loft and a built in linen cupboard housing the combi boiler.
The bedrooms are just as well decorated and there are 4 in total along with a modern newly refurbished white full bathroom with a shower and lamnated glass schower screen over the bath.
The bedrooms are well balanced with three comfortable double rooms and one large single room that can accommodate a double bed if required. Two of the double bedrooms also have the advantage of a partial view beyond Turnbury Avenue to open countryside over Backwell common.
Outside:
The garden at the front is laid to level lawn with a driveway to the side with parking for 2 cars and leading to the detached Garage with light, power, overhead storage and a personnel door to the side. A paved path leads to the front door and a gate opens to the rear garden.
The rear garden is of good size and has been attractively landscaped with a broad Indian Sandstone patio area that has been arranged to enjoy sunshine right into the evening. Beyond the patio the lawn is enclosed by timber panel fencing that is all in very good condition.
Services & Outgoings:
All main services are connected. Telephone connection. Gas fired central heating through radiators. uPVC double glazing. Outside tap. High speed ADSL and superfast broadband are available with download speeds up to 1gb from cable. Cable TV services are also available in this location. Council Tax Band D.
Energy Performance:
The house has been rated at above average Band C-71 this rating was carried out in 2017 and since then (in 2022) a new boiler has been installed which is likely to have further improved the efficiency by some margin. The full certificate is available on request by email.
The House:
The House:
The ‘front’ door is sheltered by a porch canopy and opens to a welcoming traditional reception hall that has a half return staircase rising to the first floor and a fully refurbished cloakroom off. A walk in cupboard provides good built in storage and doors open to the kitchen diner and to the attractive living room.
The living room is arranged to enjoy a more open outlook to the front with a pair of windows, one a deep bay. A feature fireplace with an inset gas fire provides a focal point and the room is very light and airy with a more open outlook towards the countryside away to the front.
The open plan kitchen – diner that has benefited from the addition of a lovely dining or sitting room with insulated vaulted ceiling, a radiator and French doors that lead out to the superb Indian Sandstone patio.
If you prefer there is plenty of space for dining and the kitchen area is well equipped with a range of contemporary cabinets. The integrated appliances comprise of a built in double oven – grill, a gas hob, fridge and space for a dishwasher.
Going upstairs the staircase arrives at a landing that is galleried over the stairwell. There is access to the loft and a built in linen cupboard housing the combi boiler.
The bedrooms are just as well decorated and there are 4 in total along with a modern newly refurbished white full bathroom with a shower and lamnated glass schower screen over the bath.
The bedrooms are well balanced with three comfortable double rooms and one large single room that can accommodate a double bed if required. Two of the double bedrooms also have the advantage of a partial view beyond Turnbury Avenue to open countryside over Backwell common.
Outside:
The garden at the front is laid to level lawn with a driveway to the side with parking for 2 cars and leading to the detached Garage with light, power, overhead storage and a personnel door to the side. A paved path leads to the front door and a gate opens to the rear garden.
The rear garden is of good size and has been attractively landscaped with a broad Indian Sandstone patio area that has been arranged to enjoy sunshine right into the evening. Beyond the patio the lawn is enclosed by timber panel fencing that is all in very good condition.
Services & Outgoings:
All main services are connected. Telephone connection. Gas fired central heating through radiators. uPVC double glazing. Outside tap. High speed ADSL and superfast broadband are available with download speeds up to 1gb from cable. Cable TV services are also available in this location. Council Tax Band D.
Energy Performance:
The house has been rated at above average Band C-71 this rating was carried out in 2017 and since then (in 2022) a new boiler has been installed which is likely to have further improved the efficiency by some margin. The full certificate is available on request by email.
Click to enlarge
| Name | Location | Type | Distance |
|---|---|---|---|
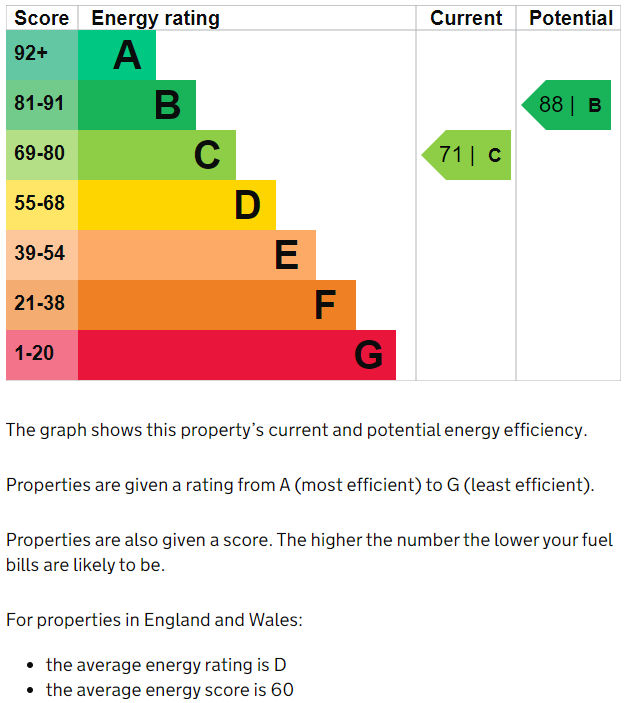
Nailsea BS48 2UU








