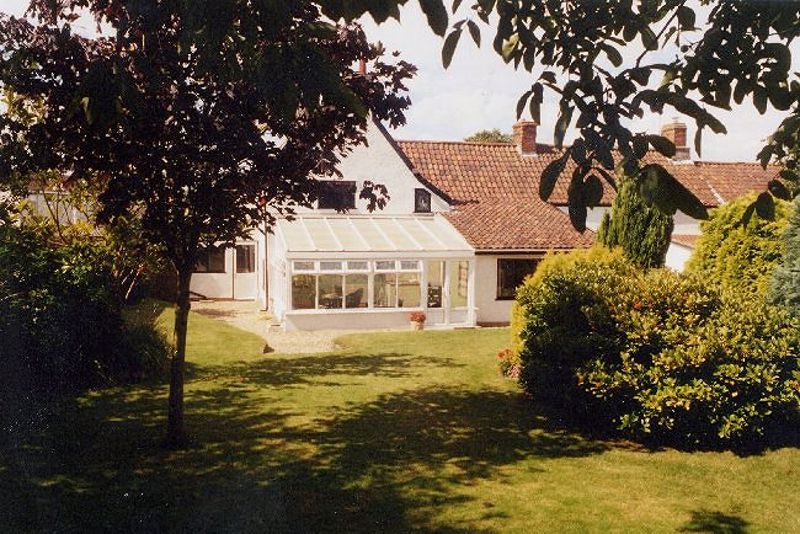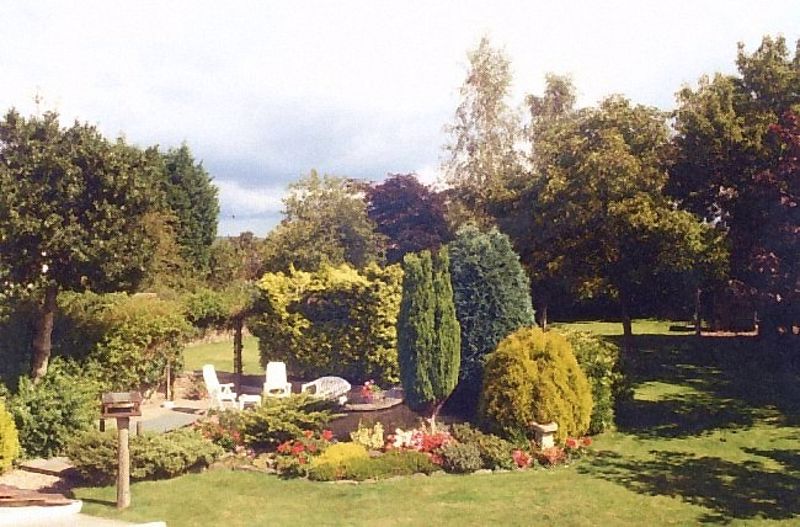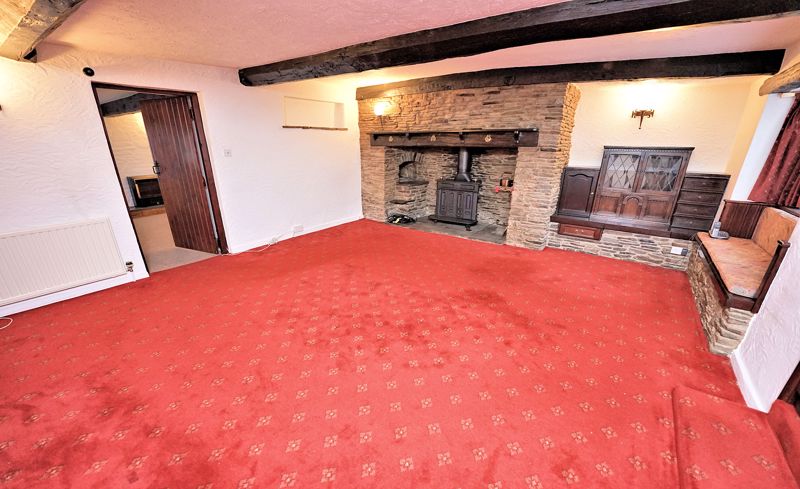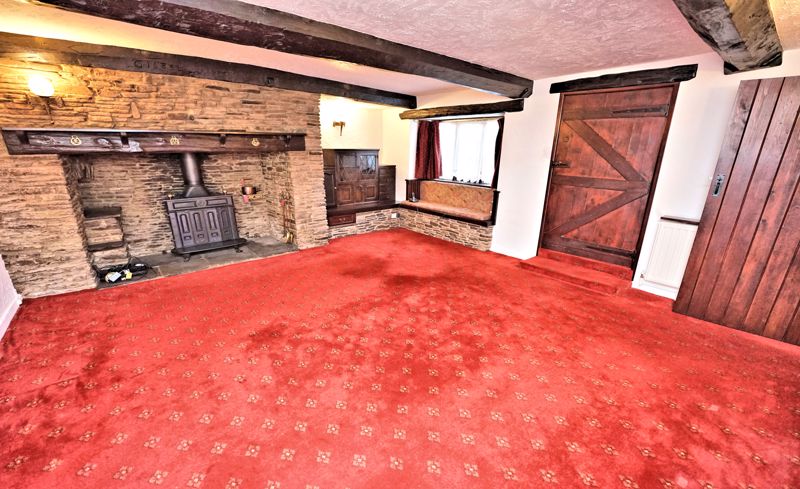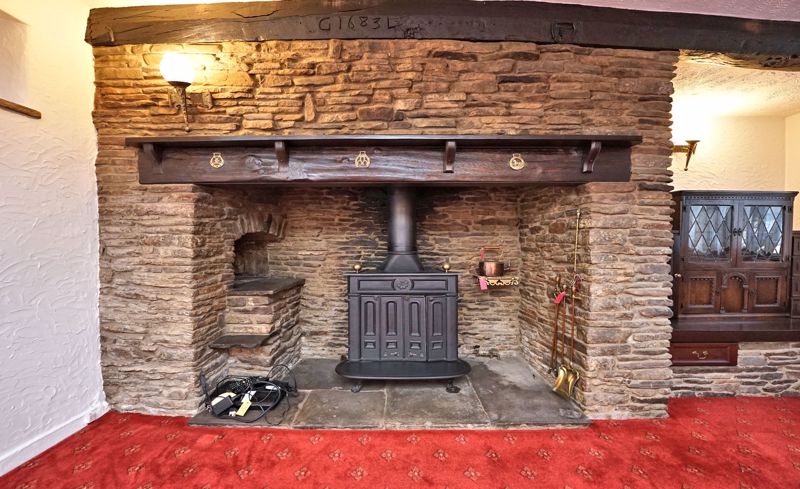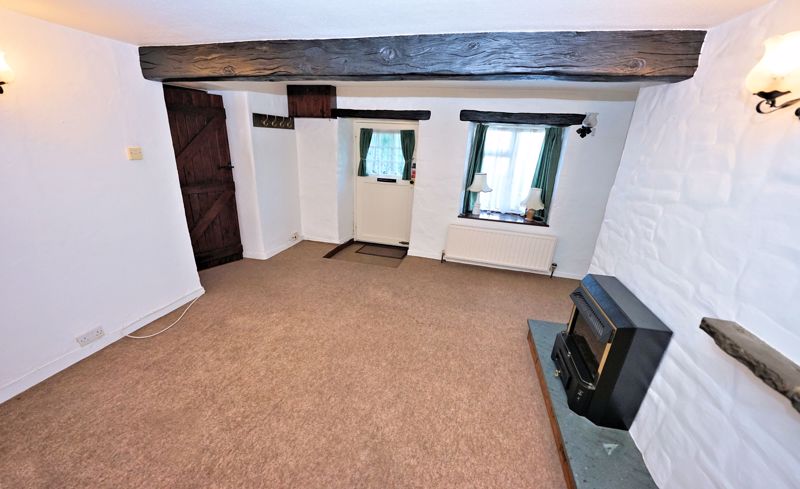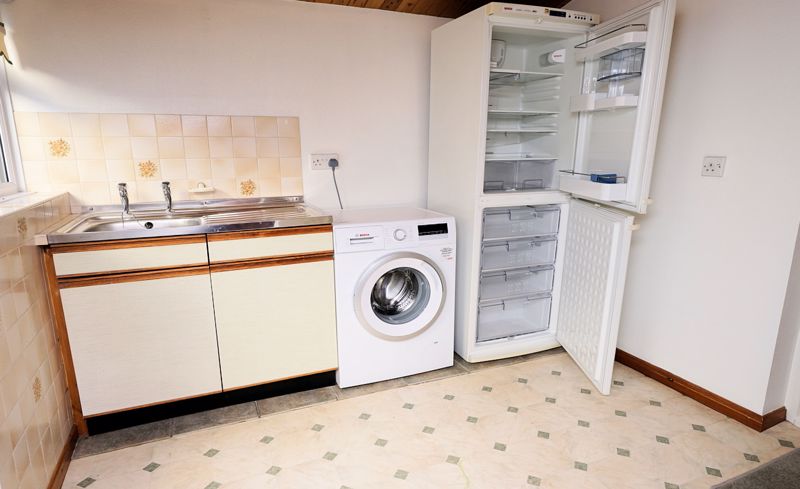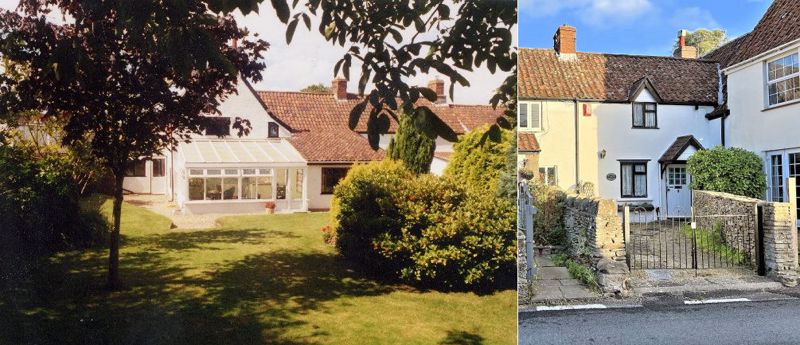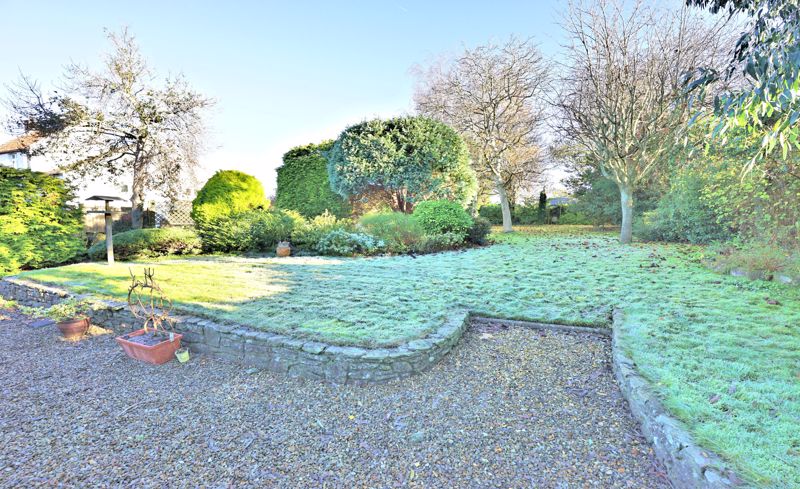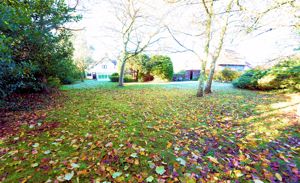Union Street, Nailsea Guide Price £425,000
Please enter your starting address in the form input below.
Please refresh the page if trying an alternate address.
- A fascinating character home of considerable charm
- Outstanding garden
- Period features
- No onward chain delays
A fascinating period cottage that is believed to date from 1683 and is therefore one of the oldest homes in the town, offering an exceptionally large mature garden and very well proportioned accommodation enriched with numerous period features including chamfered beams, latch doors and a particularly fine inglenook fireplace in the delightful living room.
Only a handful of properties dating from the XVIIth century still stand in the town and Jasmine Cottage must surely be one of the most attractive of this rare collection.
The property can be found on the edge of Nailsea’s conservation area, neighboured by other period homes, but enjoying the enormous advantage of the fabulous garden. There are local amenities close to hand with a nearby ‘village pub’, small supermarket and an excellent butcher’s shop all within walking distance, while the town centre is about a 20 minute walk away.
The Cottage: A complete cliché it may be but this cottage could hardly be more deceiving with the outward appearance of a one up one down from the lane.
A pair or wrought iron gates open to a gravelled drive that is flanked by “Nailsea stone” walls with a flag stone path. A half glazed front with door bulls eye glass panes and a porch canopy above starts your journey of surprise.
The dining hall introduces you to the living accommodation and offers space for formal dining or an additional sitting room with feature beams and exposed lintels, a stone ledge to the side of the fire, an arched candle niche set into the fire breast, a ledge and brace door with Norfolk latch opens to the Living Room and a doorway leads to the Kitchen. We have been told that that the faux stone work plastering conceals an original small ‘inglenook’ fireplace but this has not been investigated.
The living room is a particularly pleasing principal reception room having original chamfered ceiling beams, exposed lintels, a panelled window seat, a built in storage cupboard, a display niche which was once a window opening with stone sill, a ledge and brace door with Norfolk latch open to the stairwell, while the overwhelming feature of the room is a very fine inglenook fireplace with flag stone hearth, a “wood burning” stove inset with gas burner, exposed ‘Nailsea stone’ piers, a bread oven and to one side, a display plinth that extends to a panelled window seat. The ceiling beam over the fireplace is carved with the initials G L and the date 1683.
The spacious kitchen breakfast room has a range of fitted wall and floor cupboard with roll edge laminated work surfaces, an inset 1½ bowl sink unit, an inset gas hob with cooker hood above, a built in eye level electric double oven-grill, radiator, plumbing for a dishwasher and further appliance space, ceramic tiled splash backs, telephone point, a concealed gas fired central heating boiler, beamed ceiling with recessed down lighter ceiling lights and concealed loft hatch, a window overlooking a terrace and a broad window allowing an outlook to the patio and gardens.
A half glazed door opens from the kitchen to the Conservatory with uPVC double glazed windows overlooking the gardens, ceramic floor tiles, 2 wall light points, a radiator, a single drainer stainless steel sink unit with tiled splash backs with fitted cupboards beneath and a matching tall broom cupboard to the side. uPVC double glazed French doors open to the gardens.
A utility room has a single drainer stainless steel sink unit with fitted cupboards beneath and tiled splash backs, plumbing for an automatic washing machine and ample additional appliance space. A half glazed door and matching window open to and overlook the gardens while a ledge door with Norfolk latch opens the bathroom.
The spacious bathroom has an Avocado bathroom suite comprising a close coupled WC, a pedestal wash hand basin and a panelled bath with complementary tiled surrounds and tiled steps leading to a separate shower.
Another plank door in the living room opens to the stairwell that rises to the first floor with an exposed beam and shaped ceiling on the landing and plank doors with Norfolk latches opening to each bedroom.
The principal bedroom is full of charm with shaped ceilings, exposed oak lintels, moulded skirtings, 2 radiators, a stained glass window with internal shutter is set to one side of a shaped chimney breast with 2 additional deep sill casement windows allowing an outlook to the side and the rear gardens.
The second double bedroom has a deep built in shelved airing cupboard, a hatch allowing access to the loft, and a deep sill window allowing an outlook to the front, while bedroom three has a fitted cabin bed with panelled surround, fitted wardrobes and a matching vanity cupboard with an Edwardian style wash hand basin inset complete with period style brassware.
The Garden:
The gardens and grounds are a complete surprise and very scenic having been landscaped to offer year round colour with a variety of specimen deciduous and evergreen trees offering a good measure of seclusion.
A paved and gravelled terrace bounded by low “Nailsea stone” walls adjoin the rear of the cottage with broad sweeps of lawn beyond. From the terrace a pathway leads to a patio area which stands beside an ornamental pond that is framed by further natural stone walls and well stocked floral borders. The main area of lawned garden which is interspersed with a variety of established trees, shrubs and bushes forming an almost parkland setting with well screened fenced and walled boundaries.
Set to one side at the bottom the garden there is a timber garden shed while, private pedestrian access is available via a gate and path with a right of way through the adjoining property from Union Street.
The Cottage:
A complete cliché it may be but this cottage could hardly be more deceiving with the outward appearance of a one up one down from the lane.
A pair or wrought iron gates open to a gravelled drive that is flanked by “Nailsea stone” walls with a flag stone path. A half glazed front with door bulls eye glass panes and a porch canopy above starts your journey of surprise.
The dining hall introduces you to the living accommodation and offers space for formal dining or an additional sitting room with feature beams and exposed lintels, a stone ledge to the side of the fire, an arched candle niche set into the fire breast, a ledge and brace door with Norfolk latch opens to the Living Room and a doorway leads to the Kitchen. We have been told that that the faux stone work plastering conceals an original small ‘inglenook’ fireplace but this has not been investigated.
The living room is a particularly pleasing principal reception room having original chamfered ceiling beams, exposed lintels, a panelled window seat, a built in storage cupboard, a display niche which was once a window opening with stone sill, a ledge and brace door with Norfolk latch open to the stairwell, while the overwhelming feature of the room is a very fine inglenook fireplace with flag stone hearth, a “wood burning” stove inset with gas burner, exposed ‘Nailsea stone’ piers, a bread oven and to one side, a display plinth that extends to a panelled window seat. The ceiling beam over the fireplace is carved with the initials G L and the date 1683.
The spacious kitchen breakfast room has a range of fitted wall and floor cupboard with roll edge laminated work surfaces, an inset 1½ bowl sink unit, an inset gas hob with cooker hood above, a built in eye level electric double oven-grill, radiator, plumbing for a dishwasher and further appliance space, ceramic tiled splash backs, telephone point, a concealed gas fired central heating boiler, beamed ceiling with recessed down lighter ceiling lights and concealed loft hatch, a window overlooking a terrace and a broad window allowing an outlook to the patio and gardens.
A half glazed door opens from the kitchen to the Conservatory with uPVC double glazed windows overlooking the gardens, ceramic floor tiles, 2 wall light points, a radiator, a single drainer stainless steel sink unit with tiled splash backs with fitted cupboards beneath and a matching tall broom cupboard to the side. uPVC double glazed French doors open to the gardens.
A utility room has a single drainer stainless steel sink unit with fitted cupboards beneath and tiled splash backs, plumbing for an automatic washing machine and ample additional appliance space. A half glazed door and matching window open to and overlook the gardens while a ledge door with Norfolk latch opens the bathroom.
The spacious bathroom has an Avocado bathroom suite comprising a close coupled WC, a pedestal wash hand basin and a panelled bath with complementary tiled surrounds and tiled steps leading to a separate shower.
Another plank door in the living room opens to the stairwell that rises to the first floor with an exposed beam and shaped ceiling on the landing and plank doors with Norfolk latches opening to each bedroom.
The principal bedroom is full of charm with shaped ceilings, exposed oak lintels, moulded skirtings, 2 radiators, a stained glass window with internal shutter is set to one side of a shaped chimney breast with 2 additional deep sill casement windows allowing an outlook to the side and the rear gardens.
The second double bedroom has a deep built in shelved airing cupboard, a hatch allowing access to the loft, and a deep sill window allowing an outlook to the front, while bedroom three has a fitted cabin bed with panelled surround, fitted wardrobes and a matching vanity cupboard with an Edwardian style wash hand basin inset complete with period style brassware.
The Garden:
The gardens and grounds are a complete surprise and very scenic having been landscaped to offer year round colour with a variety of specimen deciduous and evergreen trees offering a good measure of seclusion.
A paved and gravelled terrace bounded by low “Nailsea stone” walls adjoin the rear of the cottage with broad sweeps of lawn beyond. From the terrace a pathway leads to a patio area which stands beside an ornamental pond that is framed by further natural stone walls and well stocked floral borders. The main area of lawned garden which is interspersed with a variety of established trees, shrubs and bushes forming an almost parkland setting with well screened fenced and walled boundaries.
Set to one side at the bottom the garden there is a timber garden shed while, private pedestrian access is available via a gate and path with a right of way through the adjoining property from Union Street.
Services and Outgoings:
All main services are connected. Telephone connection. Gas fired central heating through radiators. High speed ADSL and superfast broadband are available with download speeds up to 1gb or better via cable. Cable TV services are also available in the close.
Council Tax Band D
Mining History:
From the 1500’s until the end of the 19th century coal was mined in various parts of Nailsea and it is believed that there was a small former shaft at the bottom of the garden of the neighbouring property. Extensive investigations have been undertaken and a recent Geophysical report has been prepared. Details of a structural engineer’s report are also available (all in PDF form via email) and an intending purchaser will doubtless undertake their own building survey. However, if you are borrowing a high percentage of the purchase price of the cottage you may find that some mortgage lenders will not lend.
Click to enlarge
| Name | Location | Type | Distance |
|---|---|---|---|
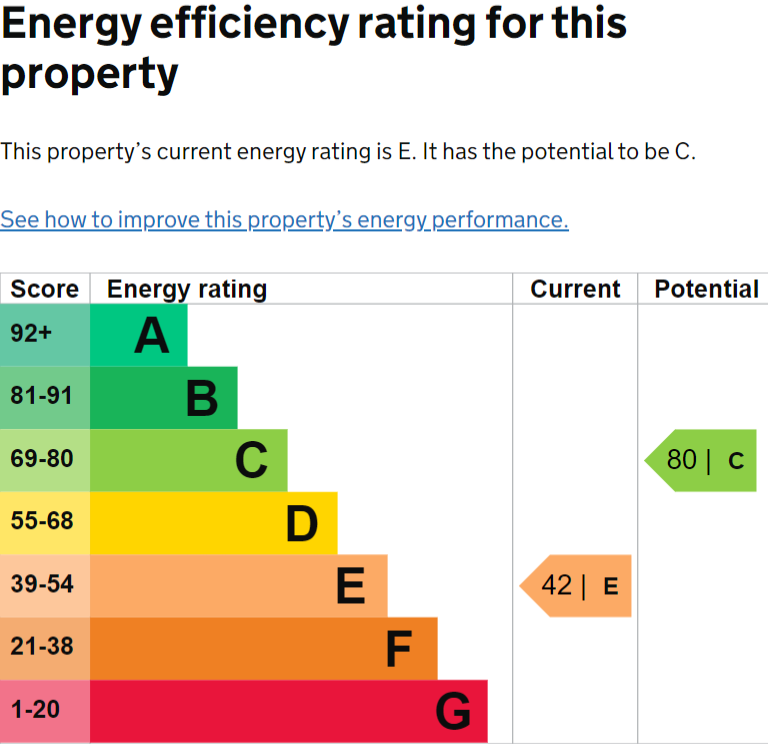
Nailsea BS48 4BA







