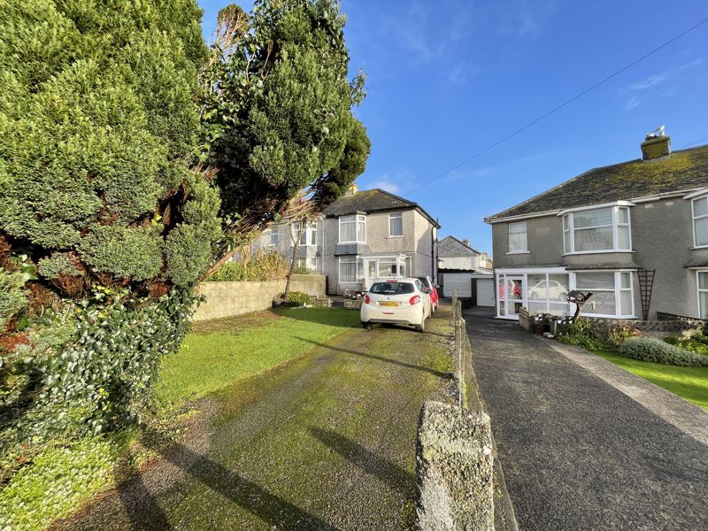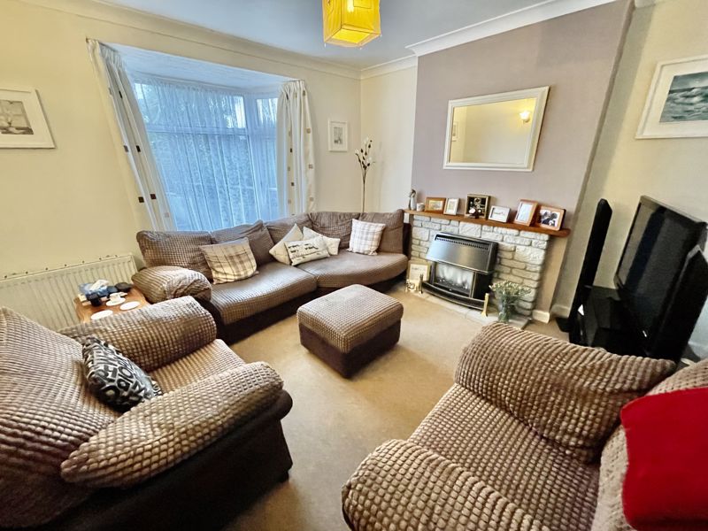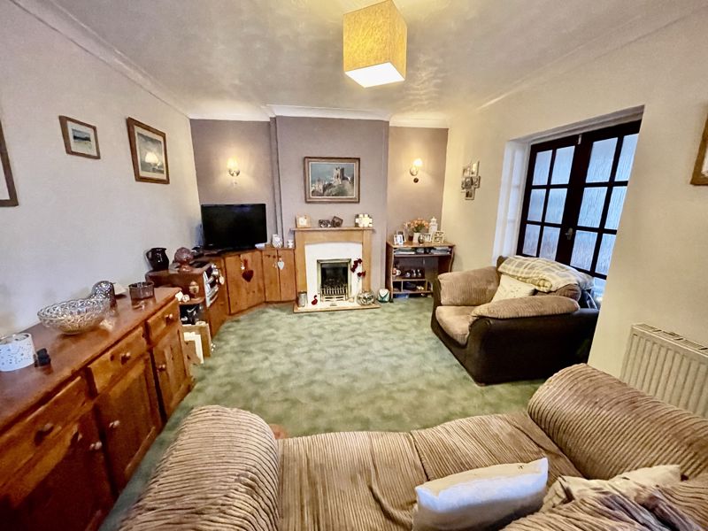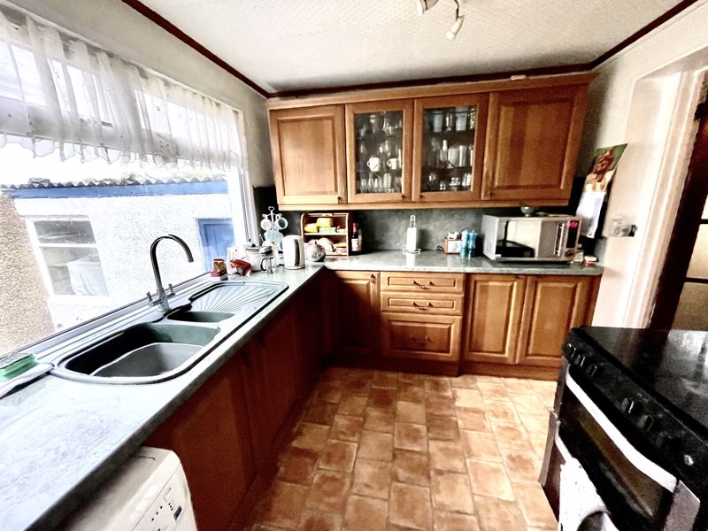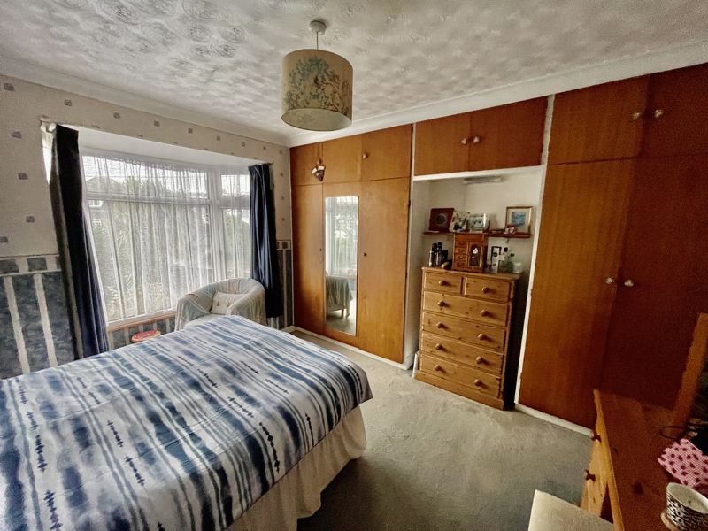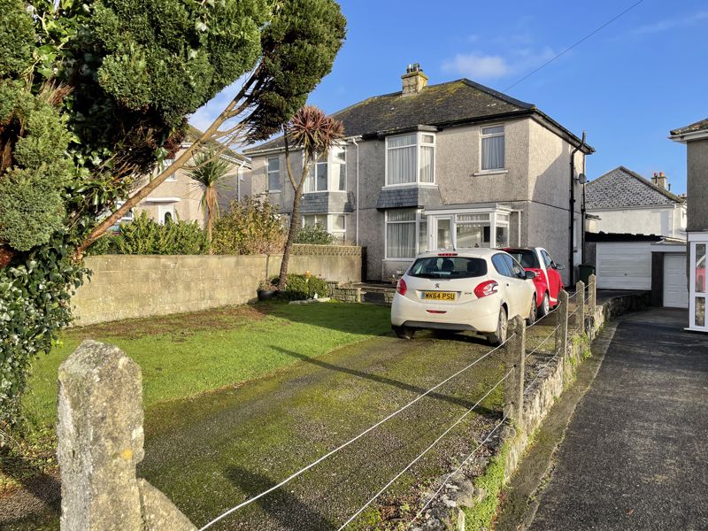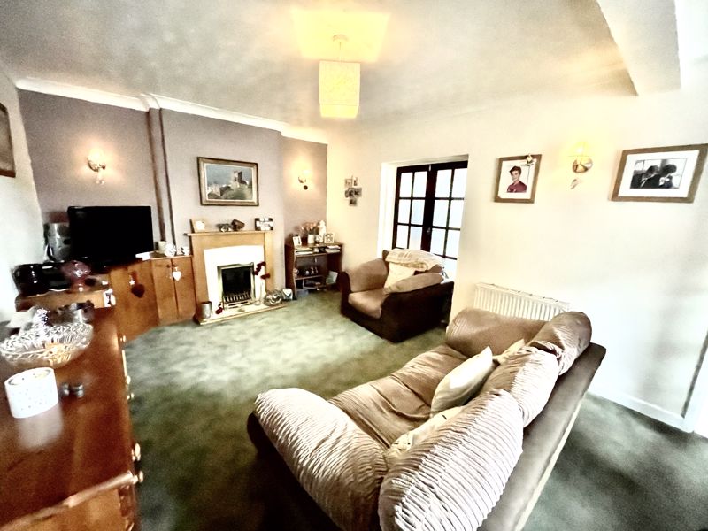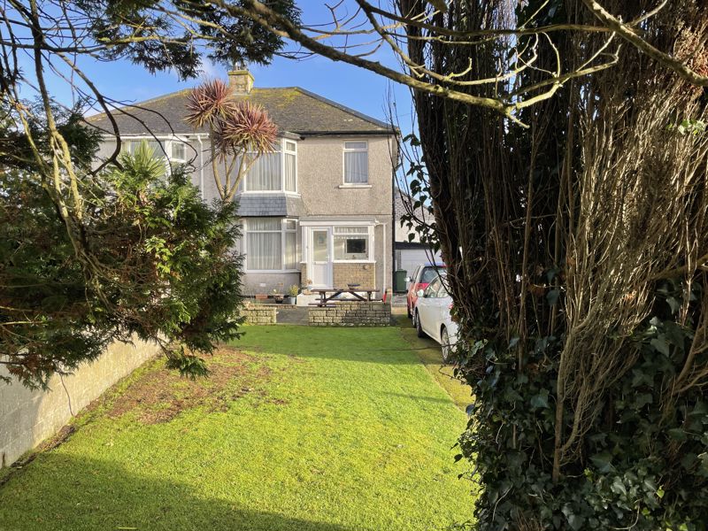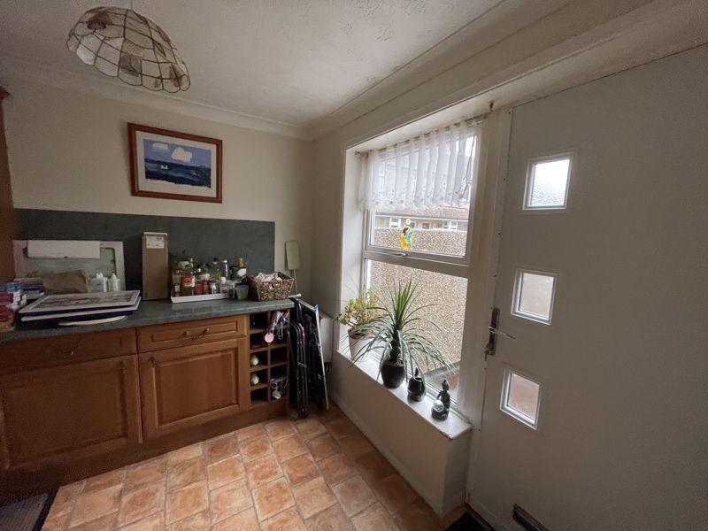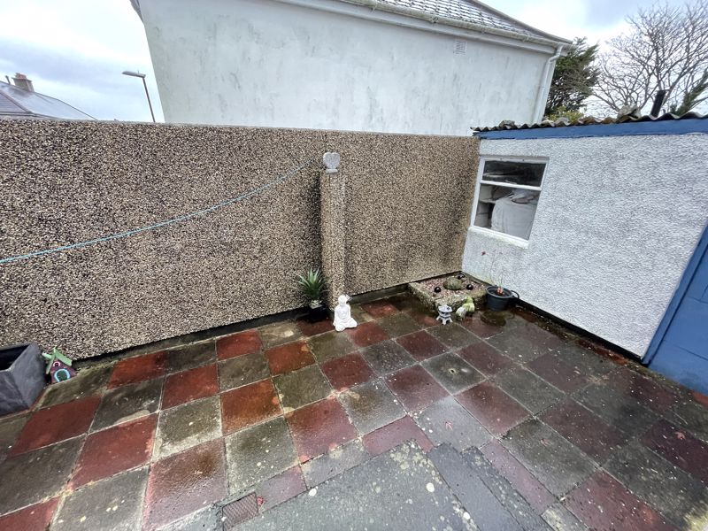Alexandra Road, St. Ives Offers in the Region Of £339,950
Please enter your starting address in the form input below.
Please refresh the page if trying an alternate address.
- * SEMI-DETCAHED HOUSE
- * GARDENS
- * DRIVEWAY, PARKING AND GARAGE
- * 3 BEDROOMS
- * 2 RECEPTION ROOMS
- * NO CHAIN
This is a fantastic purchase, these properties once bought tend to stay bought. 3 bedroom 2 reception room semi-detached house with large front gardens, ample off road parking, garage and double glazing. Being sold with no chain. Close to schools, shops and bus stop. Even as a potential long term rental investment property, this is a great buy offering good potential returns.
UPVC front door leading into
Front Porch
Tiled flooring, door into
Entrance Hallway
Radiator, stairs to first floor, small cupboard under stairs, power points
Sitting Room
11' 6'' x 12' 6'' (3.5m x 3.8m)
UPVC bay window to the front, power points, radiator, living flame effect gas fire, TV point
Lounge/Diner
17' 9'' x 10' 10'' (5.4m x 3.3m)
Lovley large room with double glazed window to the side, living flame effect gas fire, radiator, power points, 2 sets of doors leading to the kitchen, cupboard under stairs
Kitchen
8' 2'' x 8' 10'' (2.5m x 2.7m)
UPVC double glazed window to the rear, composite sink unit and drainer one and quarter, range of eye and base level units with worktop surfaces, power points, space for electric cooker, space for washing machine / dishwasher, ample power points, arch into
Breakfast room / dining area
8' 6'' x 8' 2'' (2.6m x 2.5m)
Window and door to the rear courtyard gardens, base level kitchen units, power points, doors to the lounge / dining room
First Floor Landing
Access to loft, doors to
Bathroom
5' 11'' x 7' 7'' (1.8m x 2.3m)
Window to the rear and side, panelled bath with mains connected shower over, pedestal wash hand basin, close coupled WC, heated towel rail
Bedroom Two
10' 10'' x 11' 2'' (3.3m x 3.4m)
UPVC double glazed window to the rear, power points, built in bedroom furniture, boiler in cupboard
Bedroom One
14' 5'' x 11' 6'' (4.4m x 3.5m)
Double glazed bay window to the front, power points, radiator, built in bedroom furniture
Bedroom Three
7' 7'' x 5' 11'' (2.3m x 1.8m)
UPVC double glazed window to the front, power points, radiator
Outside
To the front of the property is the large front garden laid to lawn with mature trees and shrubs. The driveway holds parking for around 4 / vehicles leading to the garage. To the rear is a courtyard garden with door access to the garage. There is gate access to the front
EPC
E
Tenure
Freehold
Council Tax Band
C
Click to enlarge
| Name | Location | Type | Distance |
|---|---|---|---|
St. Ives TR26 1BY






