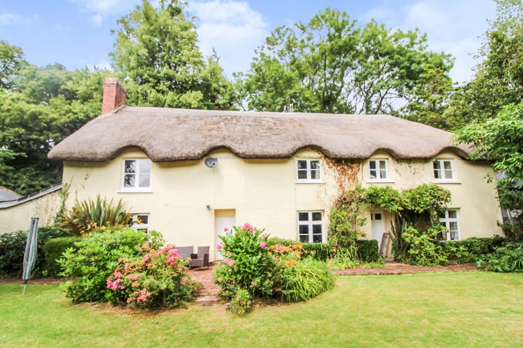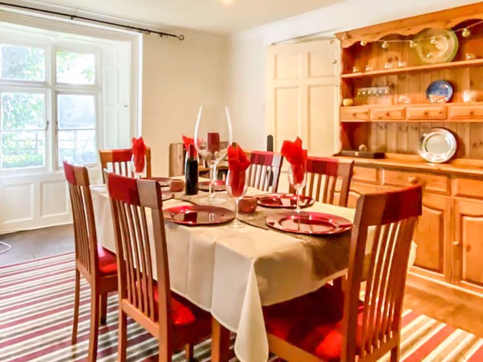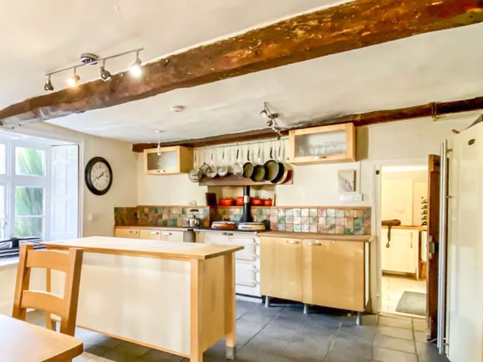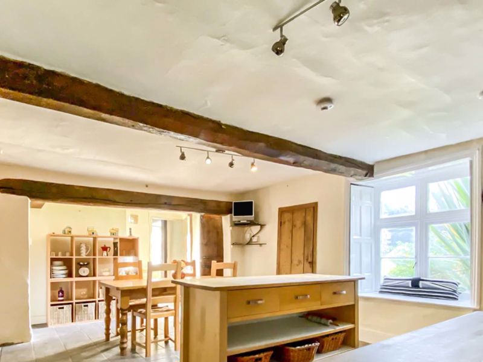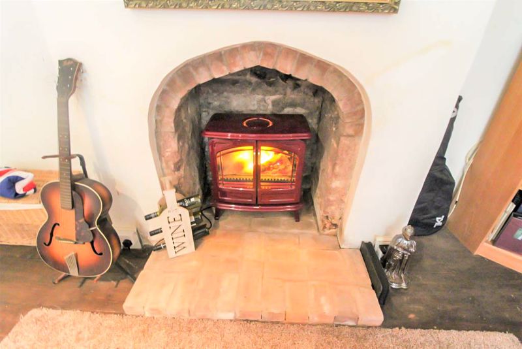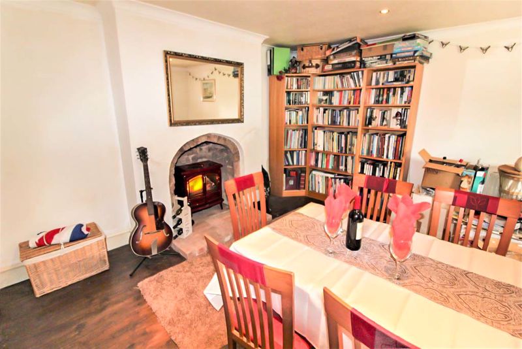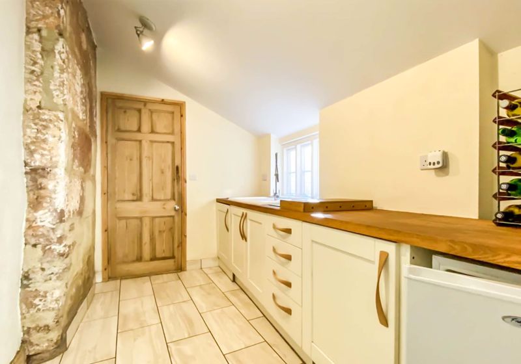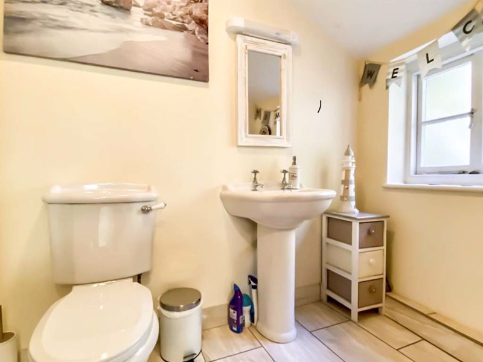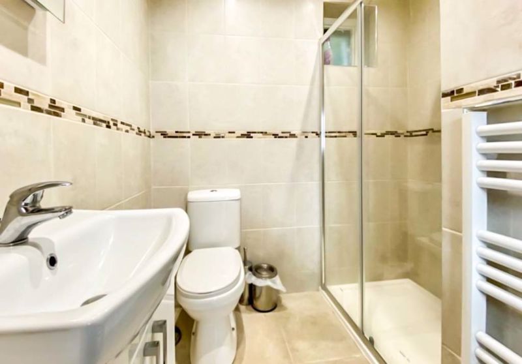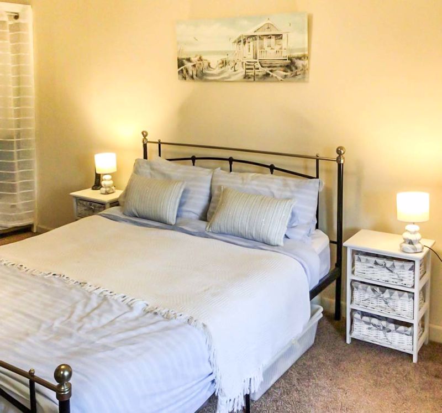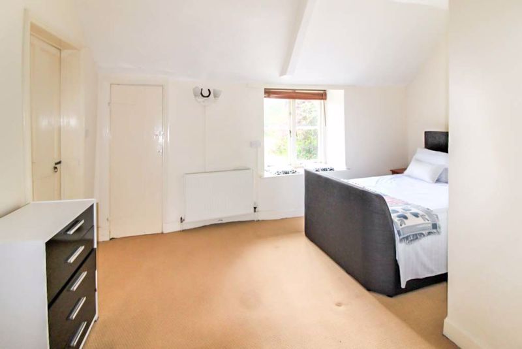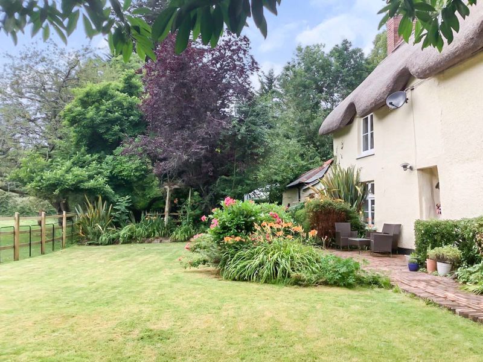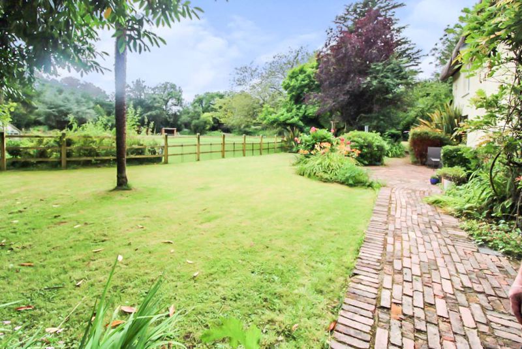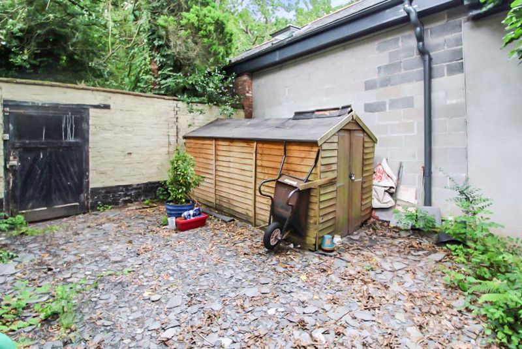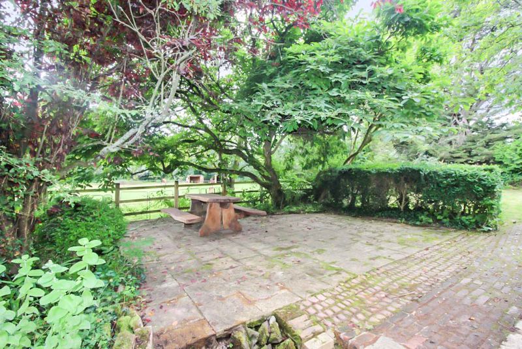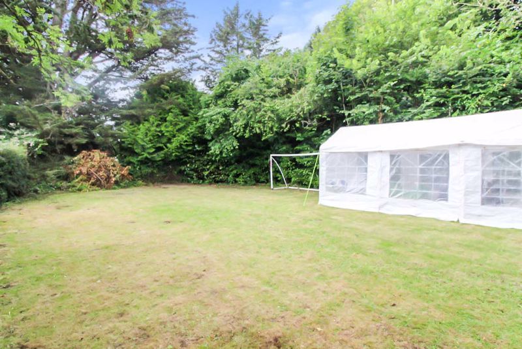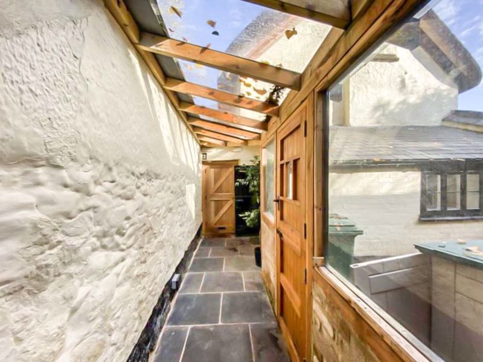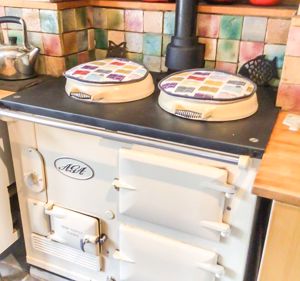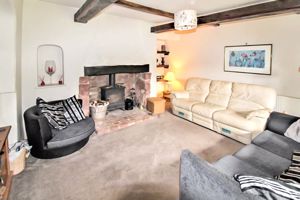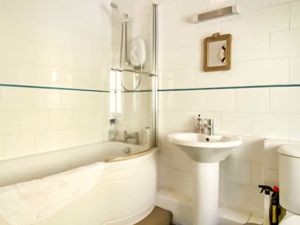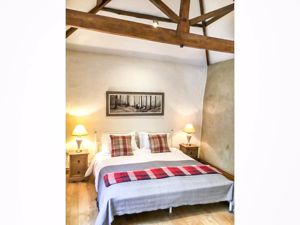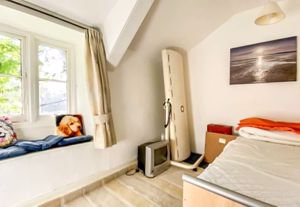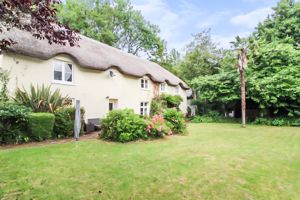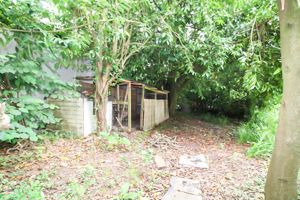Ide, Exeter £560,000
Please enter your starting address in the form input below.
Please refresh the page if trying an alternate address.
This stunning grade two listed unfurnished thatched Devon longhouse has four bedrooms inside the main cottage and a one bedroom annex with en-suite. Inside the property you have two large reception rooms as well as a large kitchen/dining room which benefits from a south-facing aspect over the rear gardens. The living room and dining room both have feature fireplaces and exposed beams. One has a wood burner. There are four good-sized bedrooms on the first floor. Two of the bedrooms have an interconnecting door and fitted storage cupboards and one has its own staircase and bathroom with a modern suite, including a panelled bath with shower and screen over. There is a separate additional shower room on the main landing. At the end of the entrance hall is a good size annexe which comprises of open plan bedroom/living with exposed beams, a contemporary shower room with walk in double shower, W.C and hand wash basin and a large storage cupboard.
Entrance Hall
Annexe
This room benefits of open plan bedroom/living area with exposed beams, a modern shower room with large walk-in shower, W.C and hand wash basin and large storage cupboard.
Cloakroom
Includes a low level W.C and hand basin.
Utility Room
10' 2'' x 6' 10'' (3.10m x 2.08m)
This room has exposed original walls, wooden worktop with a range of units under, sink with drainer, space for a washing machine and a door to the downstairs W.C.
Kitchen/Breakfast Room
20' 4'' x 16' 4'' (6.19m x 4.97m)
The kitchen breakfast room has a gas aga and a good range of freestanding base units with solid woodblock worktops plus a freestanding island breakfast bar. There is plenty of room for a large dining table and chairs in the breakfast area.
Living Room
16' 4'' x 15' 5'' (4.97m x 4.70m)
This large room includes a wood burner with exposed beams.
Hallway
Door to the rear, radiator, stairs to the first floor, door to,
Dining Room
16' 4'' x 13' 1'' (4.97m x 3.98m)
This large room benefits from an electric wood burner effect fireplace.
Bedroom One
13' 5'' x 13' 5'' (4.09m x 4.09m)
This room has an interconnecting door to the next room and fitted storage cupboards, its own staircase and bathroom which includes a panelled bath with shower and screen.
Bedroom Two
16' 4'' x 15' 8'' (4.97m x 4.77m)
Bedroom Three
10' 5'' x 7' 6'' (3.17m x 2.28m)
Bedroom Four
16' 4'' x 13' 1'' (4.97m x 3.98m)
Gardens
South facing, private and secluded gardens to the front of the original part of the property. Brick paved pathway and patio area with doors from kitchen and hallway with an additional raised patio where steps lead to an additional substantial garden mainly laid to lawn. To the side there is also a gravelled area with storage shed, a dog run and house.
Click to enlarge
| Name | Location | Type | Distance |
|---|---|---|---|
Exeter EX2 9RB






