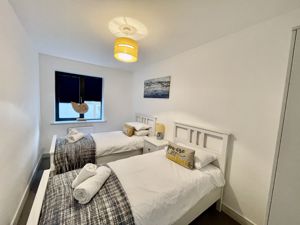St. Ives Road Carbis Bay, St. Ives £425,000
Please enter your starting address in the form input below.
Please refresh the page if trying an alternate address.
- * GROUND FLOOR APARTMENT
- * 3 DOUBLE BEDROOMS
- * LANDSCAPED GARDEN SPACE
- * OFF ROAD DESIGNATED PARKING
- * GAS CENTRAL HEATING
- * VIEWING RECOMMENDED
SUPERB 3 DOUBLE BEDROOM GROUND FLOOR APARTMENT WITH MAIN EN-SUITE. This is a super 3 bedroom garden apartment offering spacious and light accommodation on one level. Has been run as a successful holiday but would equally make a magnificent place to live too. Very well appointed with high quality features, this clean and contemporary apartment must really be viewed to be appreciated. Block paved parking area with a designated parking space and a landscaped enclosed rear garden all compliment this great property.
Description
This is a fantastic high quality development located within the coastal village of Carbis Bay, ideally located for local amenities and attractions within Carbis Bay and St Ives. Internally the apartments all offer Worcester Bosch gas combi boilers, oak veneered doors with stainless steel door furniture. Karndean flooring throughout the reception areas and hallways with carpets to the bedrooms. Very well looked after and bright communal areas. Traditional masonry construction.
Communal Entrance
With stairs rising to the first floor, cupboard housing meters, door to
Entrance Hallway
Karndean flooring throughout, video entry phone, radiator, power points, door to all rooms, door to the side
Living Room
24' 7'' x 13' 3'' (7.5m x 4.05m)
Great room with Karndean flooring throughout, radiators, ample power points, anthracite bi-fold doors opening out to the front and offering sea views, TV point. Kitchen comprises, an excellent range of contemporary eye and base level units with integrated fridge freezer, washing machine and dishwasher, 'Hager' sockets and switches, window to the side, 4 ring electric hob with fan over and electric oven under.
Bedroom Three
10' 2'' x 9' 10'' (3.1m x 3.0m)
Window to the side, power points, radiator
Bathroom
7' 5'' x 6' 6'' (2.25m x 1.97m)
Karndean flooring, ceramic wall hung wash hand basin, enclosed WC, panelled bath with mains connected shower with rainfall head and detachable, stainless steel heated towel rail, fitted and illuminated wall mirror, recessed spotlights.
Bedroom Two
13' 5'' x 7' 7'' (4.1m x 2.3m)
Window to the rear gardens, power points, radiator, TV point
Bedroom One
12' 6'' x 9' 2'' (3.8m x 2.8m)
Window and door to the rear garden, power points, TV point, radiator, door to
En-suite
Large walk-in shower cubicle with electric shower inset, fully tiled walls, wall hung wash hand basin, enclosed WC, illuminated wall mirror, Karndean flooring, heated towel rail
Outside
To the front of the property is a brick paved off road parking area with designated parking for each apartment. There is a side gate leading into the apartment's gardens which offers lovely and private space with composite decking, outside water tap, steps rising to a further raised seating area with timber shed .
EPC Rating
B
Council Tax
Currently no council tax payable due to small business rate relief
Tenure
Leasehold, remainder of 999 years. Peppercorn ground rent p/s payable 1st Jan. Maintenance charge of £1107.00 p/a
| Name | Location | Type | Distance |
|---|---|---|---|
St. Ives TR26 2SF






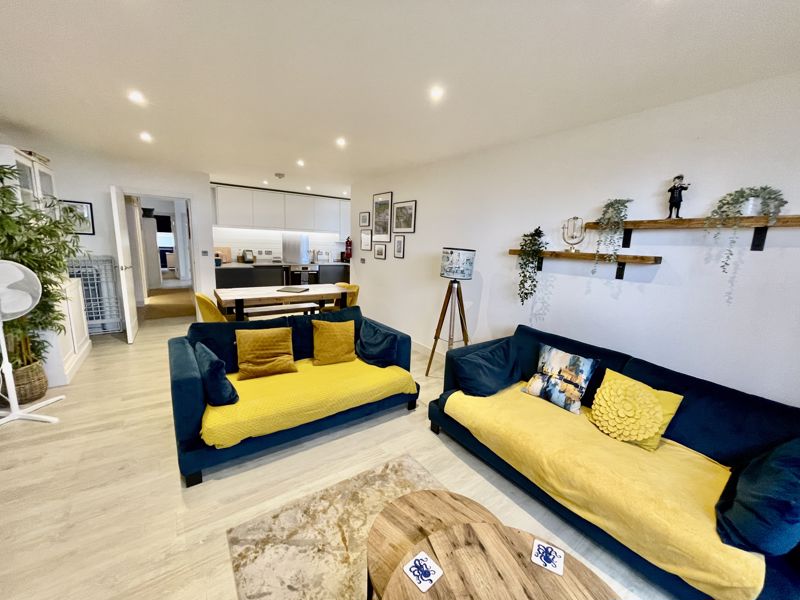
.jpg)
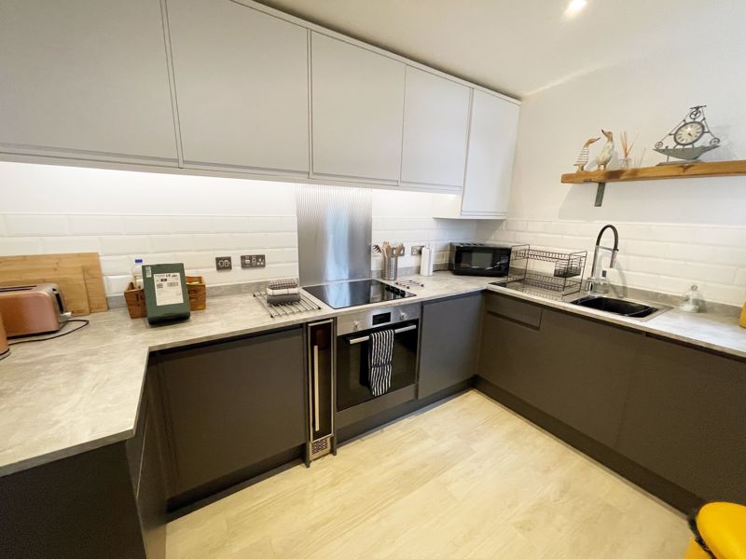
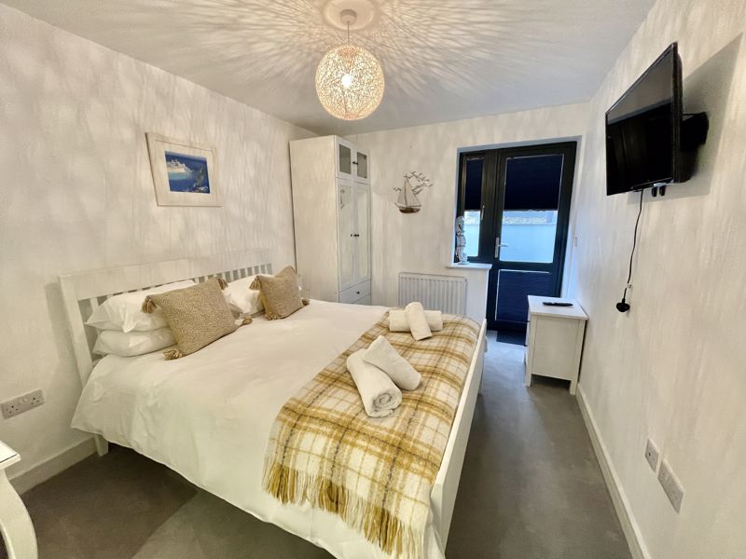
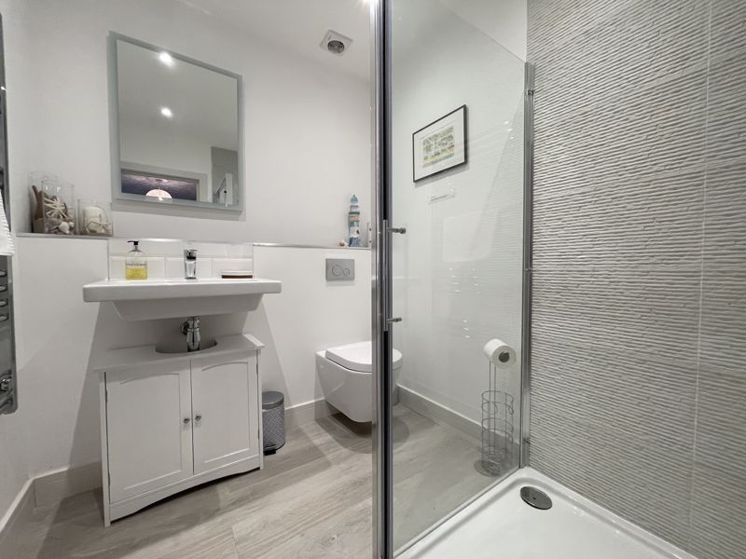
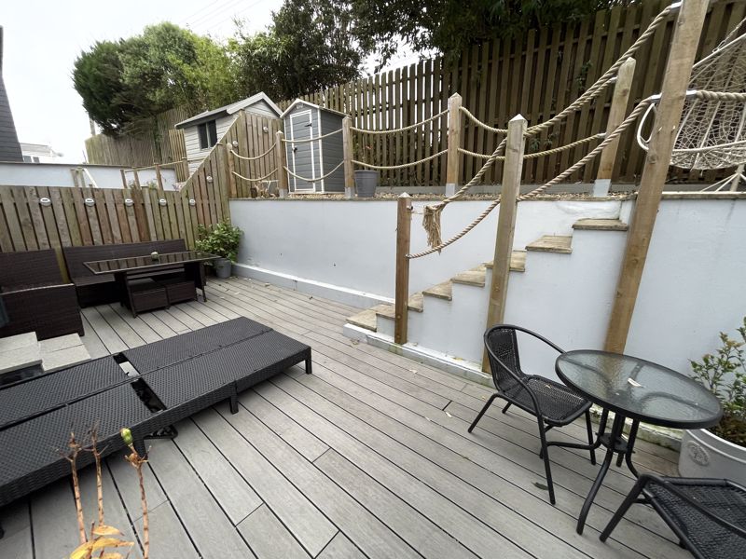
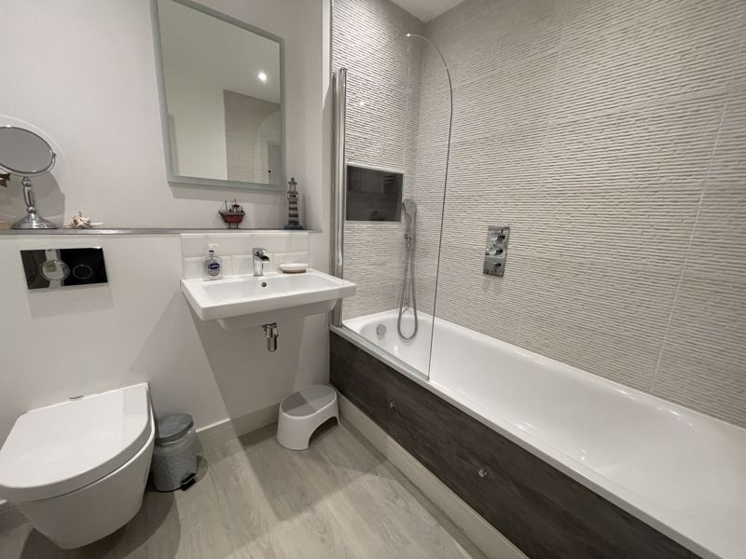
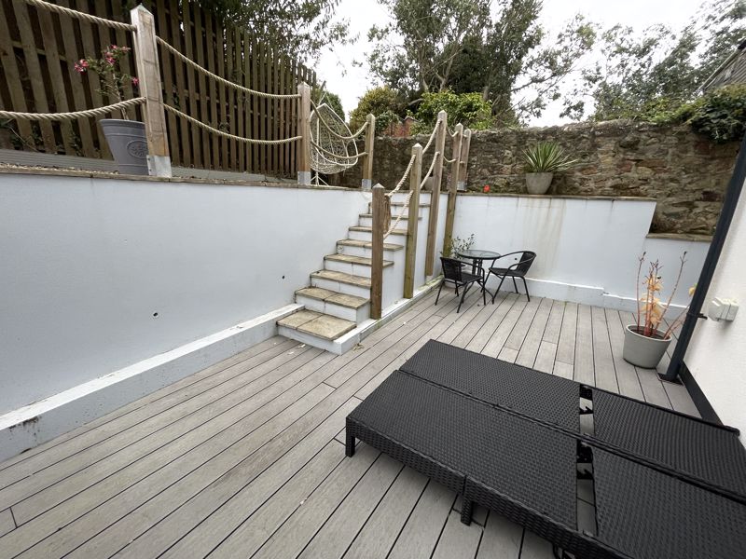

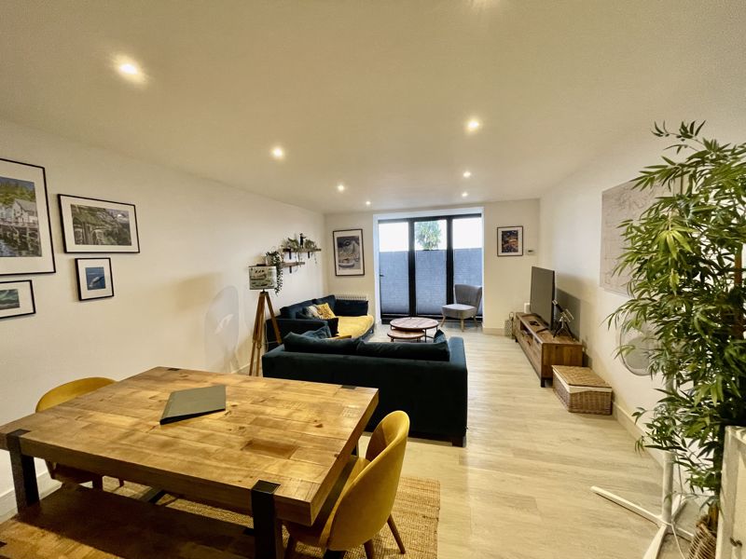
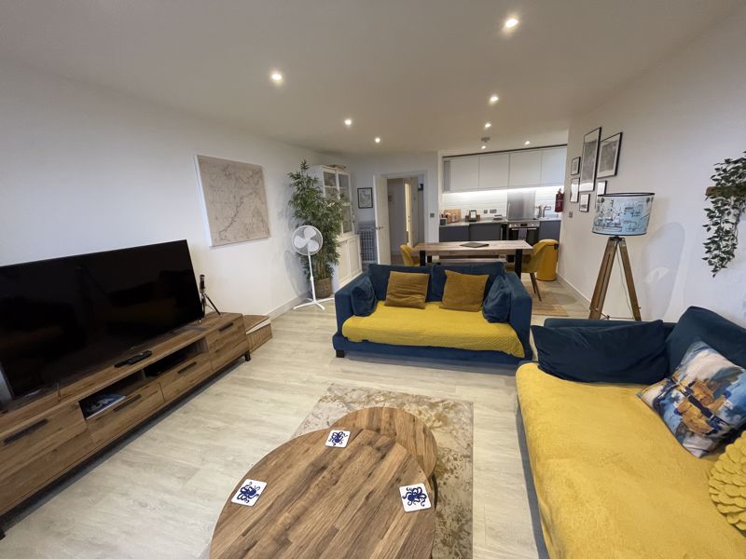
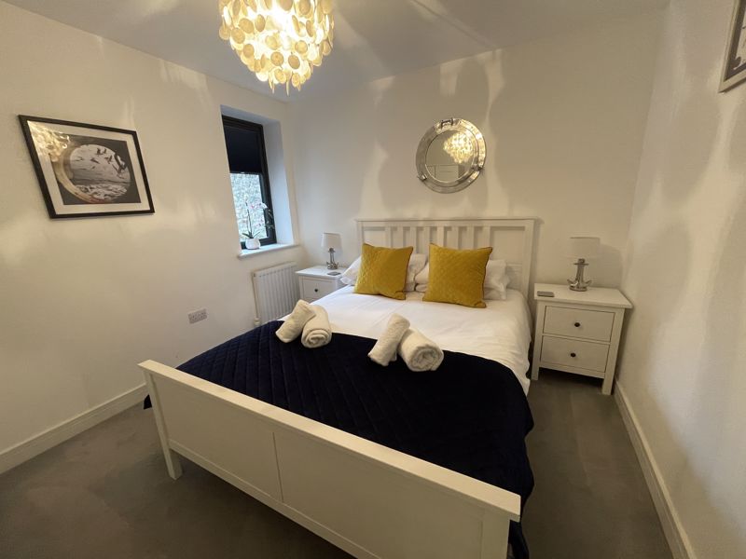

.jpg)






