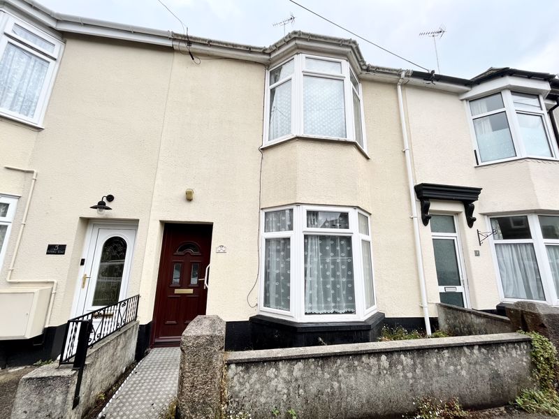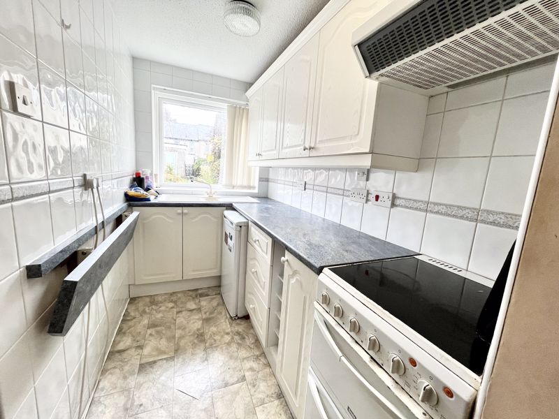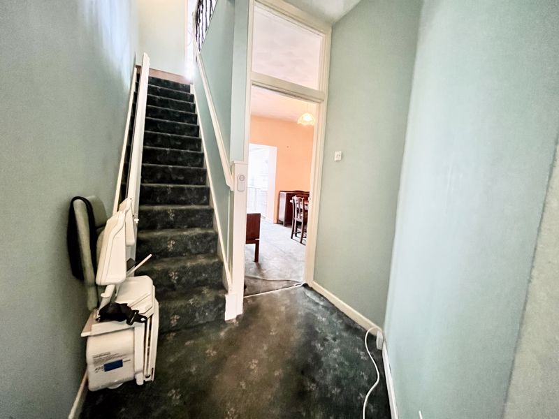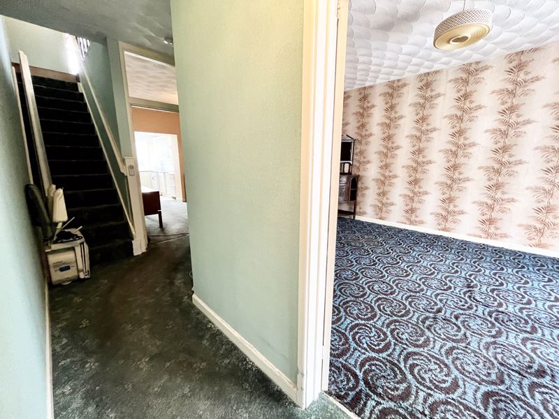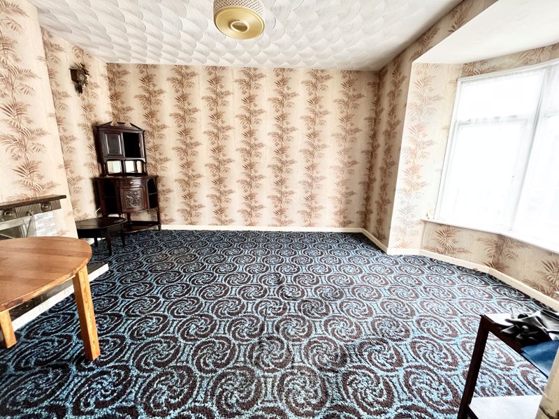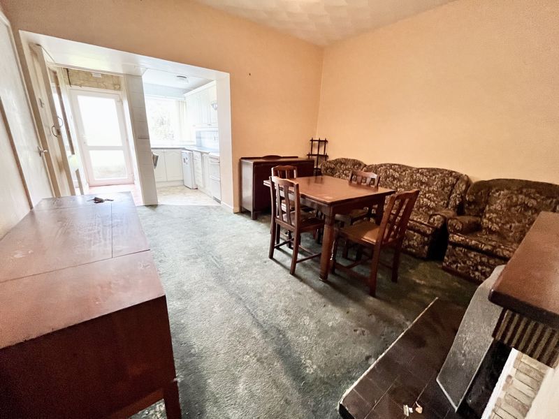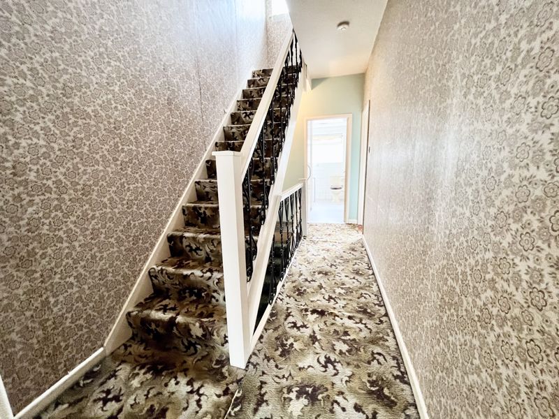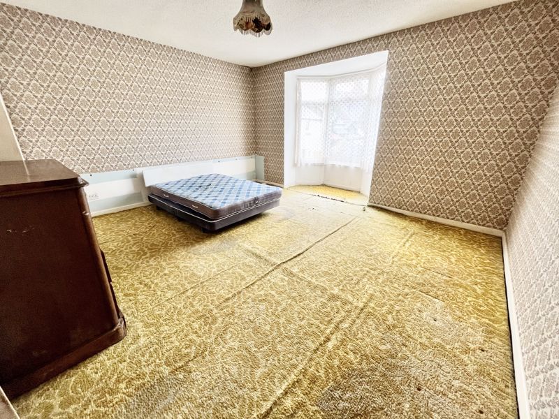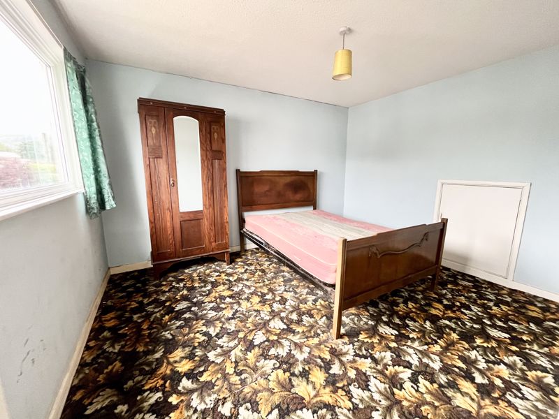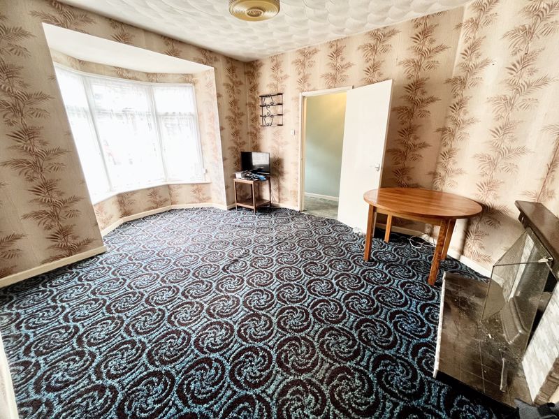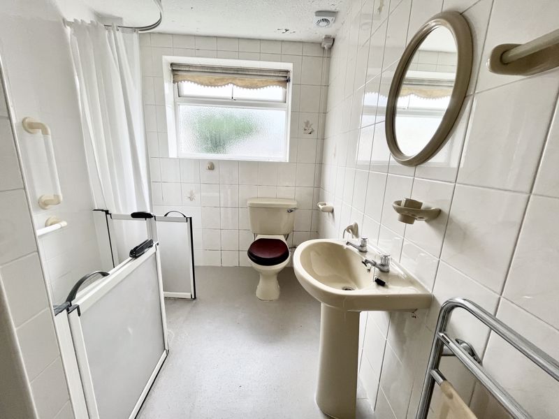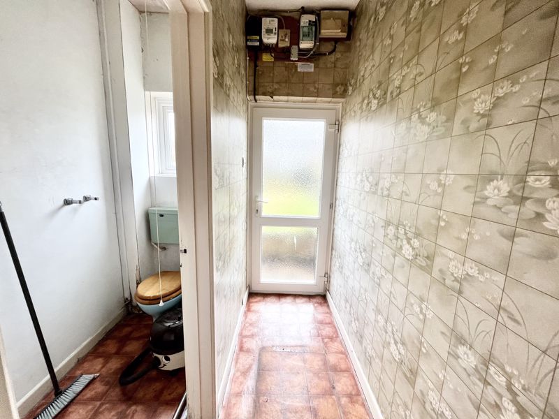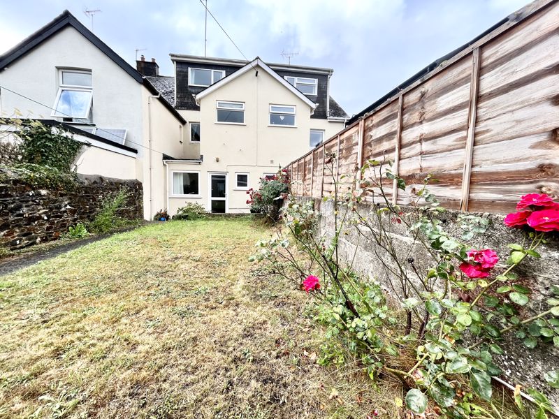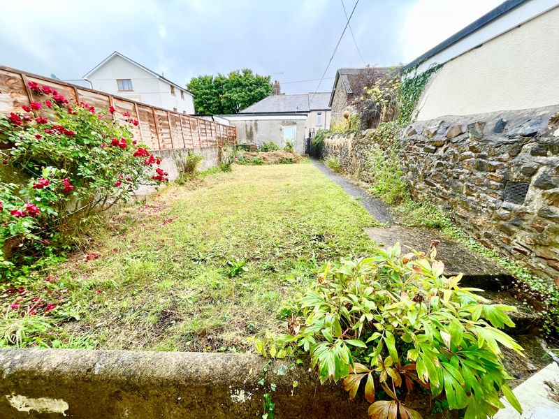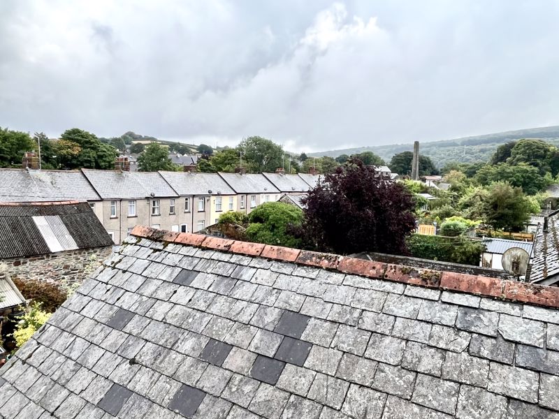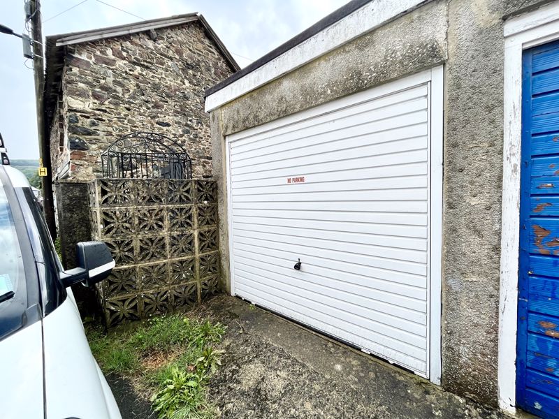Kempley Road, Okehampton £225,000
Please enter your starting address in the form input below.
Please refresh the page if trying an alternate address.
- Living Room with an open fire
- Dining Room with an open fire
- Kitchen
- Cloakroom/Utility Room
- Three double bedrooms
- Shower Room
- Gardens
- Garage
- Upvc double glazing
- Town Centre location. Council Tax Band - B EPC to follow
Offered for sale with no onward chain is this three double bedroom house with garage and garden in need of complete modernisation but offering tremendous potential to create a family size home with parking in the centre of Okehampton.
Directions
From the centre of Okehampton walk along the main street in an Easterly direction and fork right in to St James street immediately before St James Chapel. Take the second turning on the left into Kempley Road.
A Upvc door with twin obscured double glazed panels opens to the
Entrance Hall
Fitted carpet.
Living Room
A spacious room with a bay window, open fire with a tiled surround and hearth, fitted carpet.
Dining Room
Open fire with a tiled surround and hearth, fitted carpet, large storage cupboard, open plan to the
Kitchen
Fitted floor and wall units, one and a half bowl stainless steel sink, vinyl flooring, electric cooker point.
Rear Hall
Vinyl flooring, Upvc double glazed door to the garden.
Cloakroom/Utility
Low level w.c., vinyl flooring, plumbing for a washing machine.
From the hall, fully carpeted stairs lead up to the
Landing
Fitted carpet.
Bedroom One
A large room with a bay window.
Bedroom Two
Fitted cupboard.
Wet Room/Shower Room
A fully tiled room with a walk in shower, close coupled w.c., pedestal wash basin, heated towel radiator, airing cupboard housing an immersion heater/hot water tank.
From the first floor landing, carpeted stairs lead up to the
Bedroom Three
Views over roof tops and towards Dartmoor, fitted carpet, access to a large loft area with potential to create more bedroom space subject to regulations.
Outside
To the rear of the property is an enclosed lawned garden with a path leading from front to back. At the rear is a GARAGE with an up and over door and a courtesy door to the rear. The garage is access from Park Row and it is possible to park in front of it.
Consumer Protection from Unfair Trading Regulations 2008
As the sellers agents we are not surveyors or conveyancing experts & as such we cannot & do not comment on the condition of the property, any apparatus, equipment, fixtures and fittings, or services or issues relating to the title or other legal issues that may affect the property, unless we have been made aware of such matters. Interested parties should employ their own professionals to make such enquiries before making any transactional decisions. You are advised to check the availability of any property before travelling any distance to view.
Click to enlarge
| Name | Location | Type | Distance |
|---|---|---|---|
Request A Viewing
Okehampton EX20 1DS





