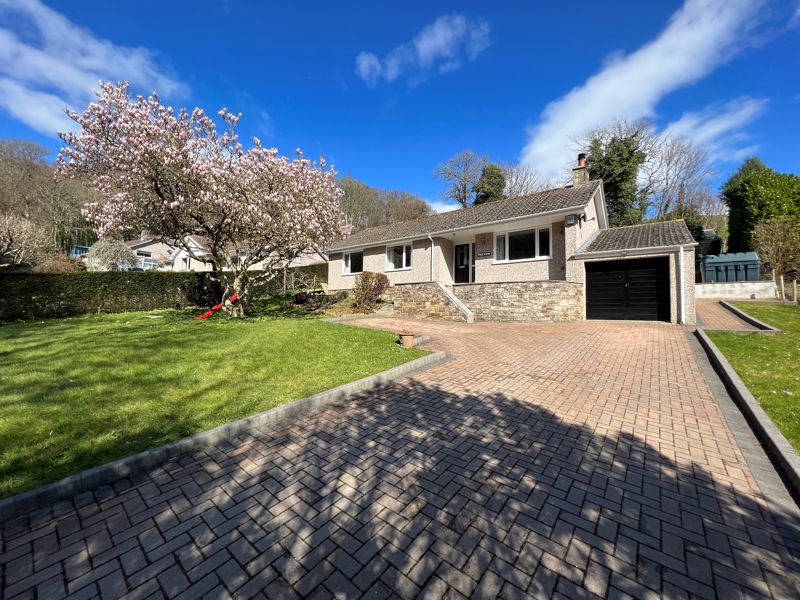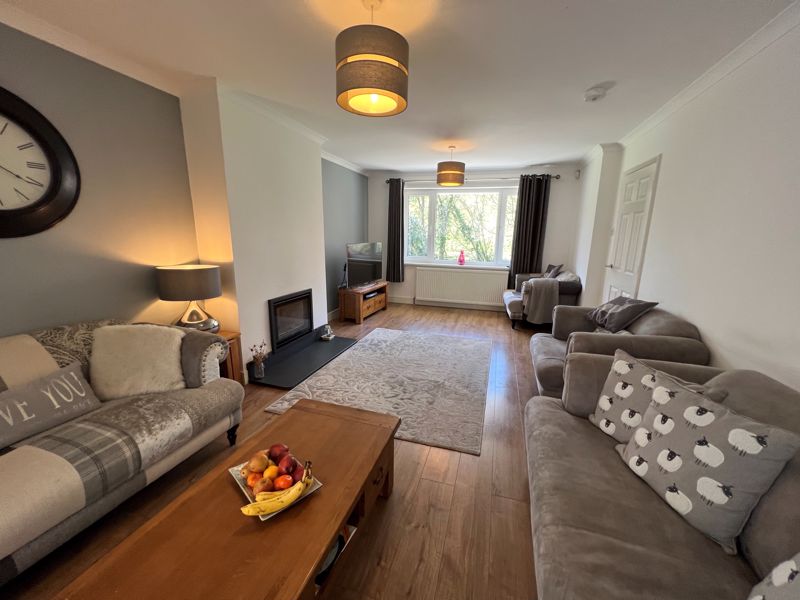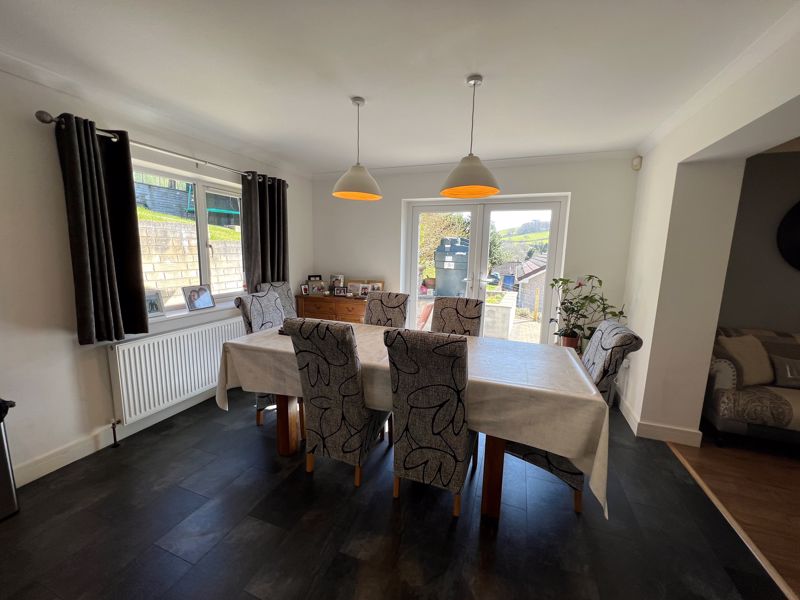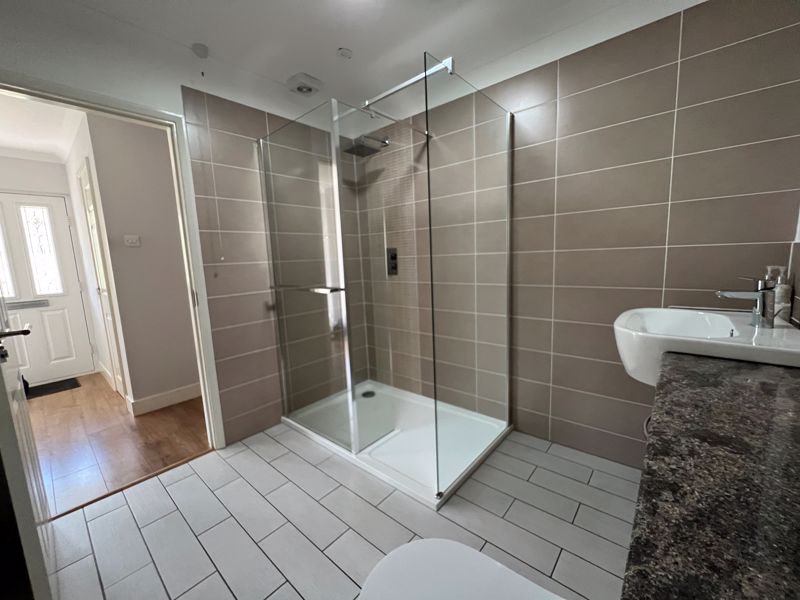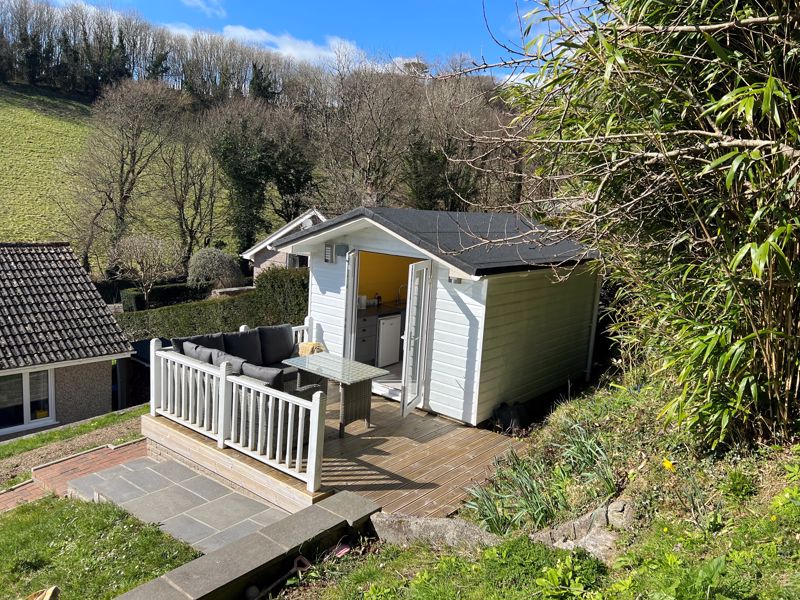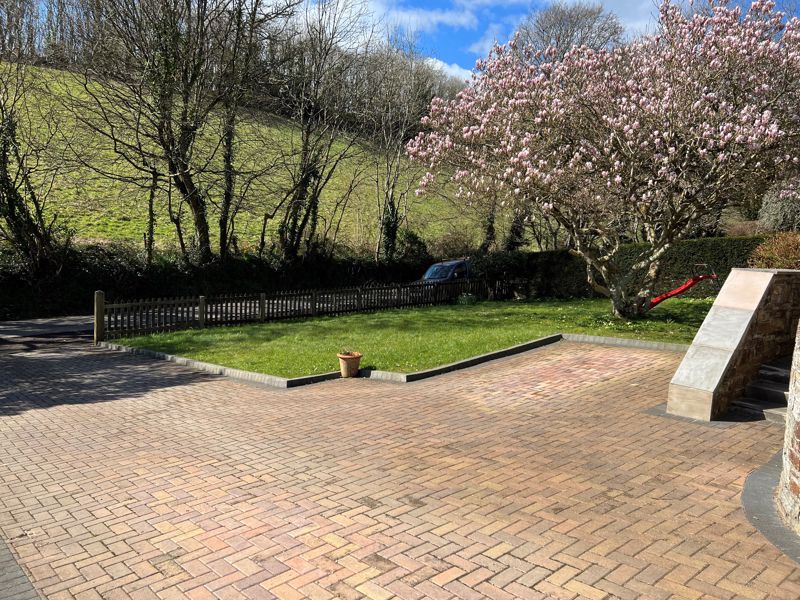St. Johns Lane St. John, Torpoint Offers Over £450,000
Please enter your starting address in the form input below.
Please refresh the page if trying an alternate address.
- Freehold
- Short walk from town centre
- Enclosed rear garden
- Summerhouse
- Countryside views
- Parking for several cars
Situated on the edge of the scenic village of St John, this beautifully presented detached bungalow has three double bedrooms, two bathrooms, impressive kitchen/diner, landscaped garden/patio and a Summer house/office located at the top of the garden with stunning views over open countryside. ENTRANCE HALLWAY: Modern composite entrance door with full length glass feature panel. Wall mounted radiator. Storage cupboard. Access into loft void. Doors leads off into all rooms. LOUNGE: uPVC double glazed window to the front elevation with magnificent countryside views. An elegantly styled contemporary inset woodburner with slate hearth. Wall mounted radiator. Opening into: KITCHEN/DINER: Beautifully fitted range of white high gloss wall and base mounted units and pan drawers complimented by Quartz black speckle worktop with matching up stand, incorporating one and a half bowl sink with mixer tap. Range cooker with extractor hood and black splash back. Integrated fridge/freezer and dishwasher. Wall mounted radiator. uPVC double glazed french doors giving access onto the patio where open countryside views can be enjoyed. uPVC double glazed window to the rear and side elevation overlooking the lovely landscaped garden. BEDROOM ONE: uPVC double glazed window to the front elevation with countryside views. Wall mounted radiator. BEDROOM TWO: uPVC double glazed window to the rear elevation overlooking rear garden. Wall mounted radiator. BEDROOM THREE: uPVC double glazed window to the front elevation with countryside views. Wall mounted radiator. Built in single wardrobe with hanging rail. BATHROOM: Modern white suite comprising L shape shower bath with electric Mira shower. Vanity unit with inset wash hand basin. WC. Wall mounted towel radiator. White fitted tiles with contrasting mosaic border tiles. Obscure double glazed window to the rear. SHOWER ROOM: Modern walk in shower enclosure with mains rainfall shower head. Combination vanity unit with wash hand basin and WC. Wall mounted chrome heated towel radiator. Modern tiling throughout. Double storage cupboard with space and plumbing for washing machine and a additional cupboard. OUTSIDE: FRONT/SIDE GARDEN: Beautifully landscaped garden to the front with mature shrubs and a substantial lawn. The attractive brick paved driveway has parking for several cars. REAR GARDEN: The rear garden backs onto fields, steps lead up to the lawn, patio and decking area where stunning rural views can be enjoyed. A substantial Summerhouse with power points and lighting is positioned at the top of the garden with a modern kitchen and worktop incorporating single drainer sink, space for fridge. A large patio area is situated outside the kitchen and continues around the rear of the property giving access to the storage shed, further wood store and oil tank. GARAGE: With metal up and over garage door. Power points and light.
Click to enlarge
| Name | Location | Type | Distance |
|---|---|---|---|
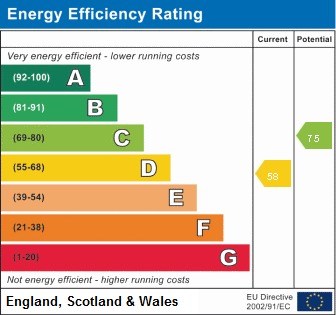
Torpoint PL11 3DA






