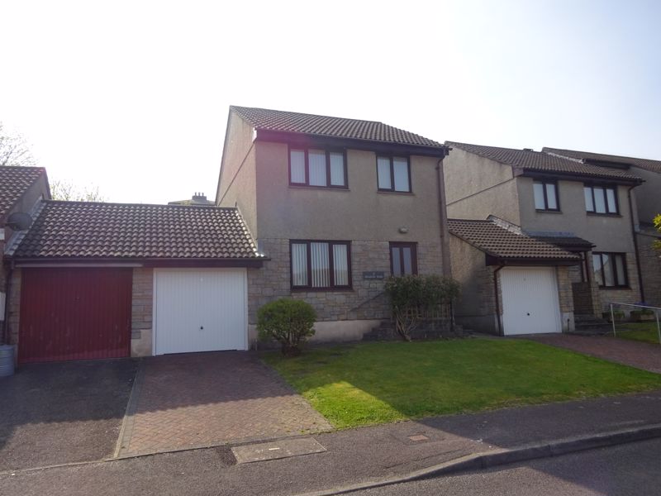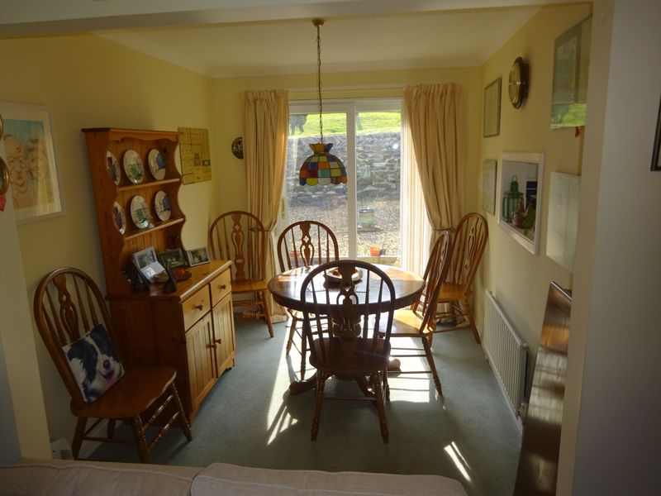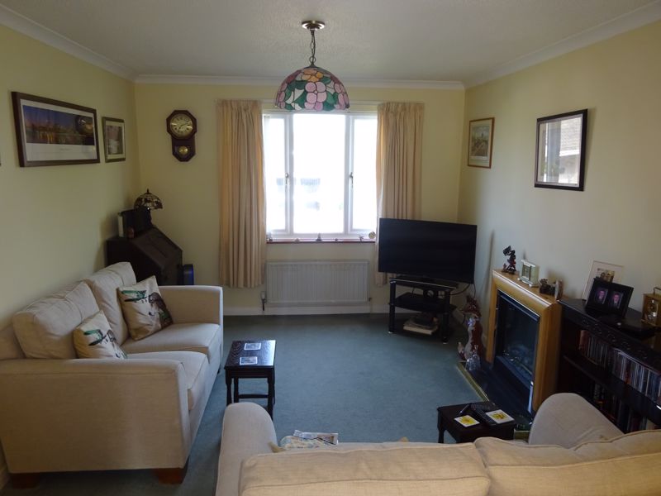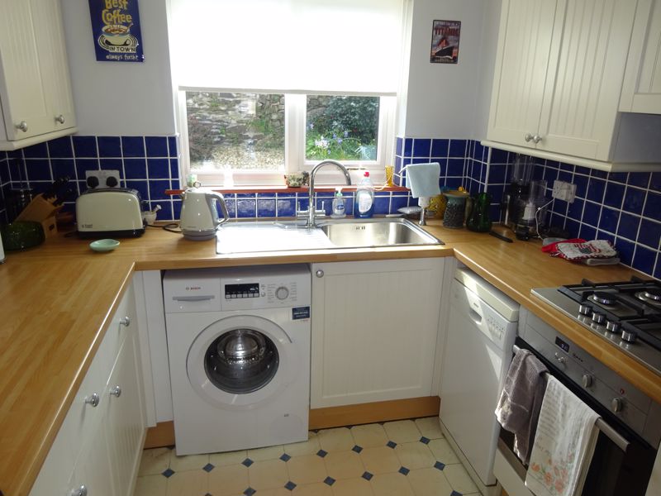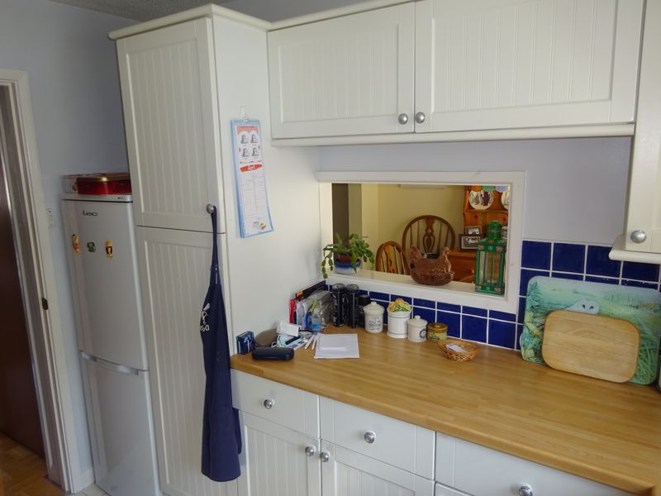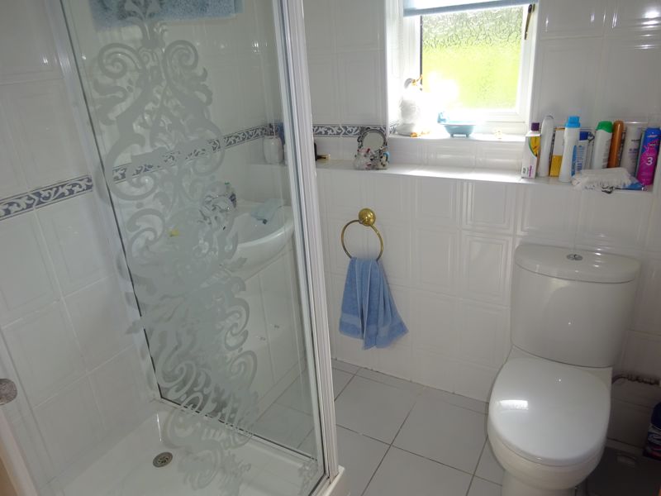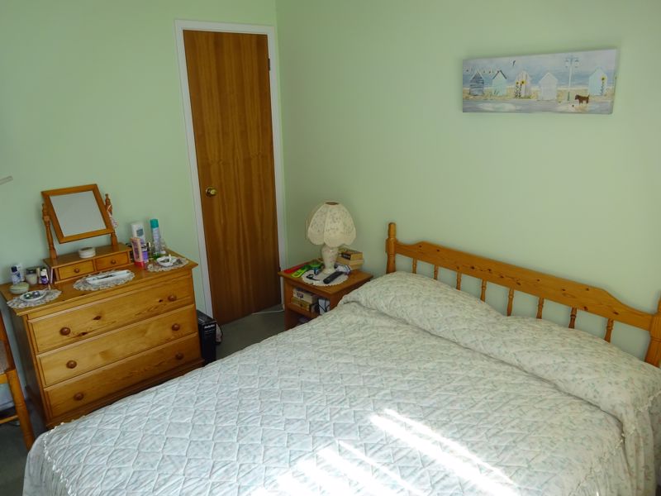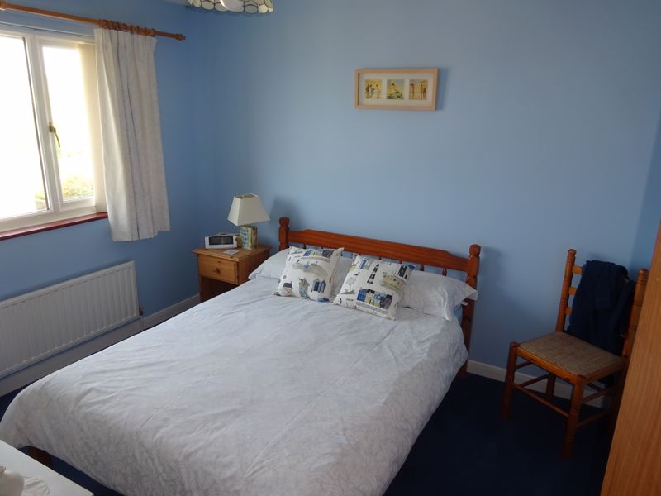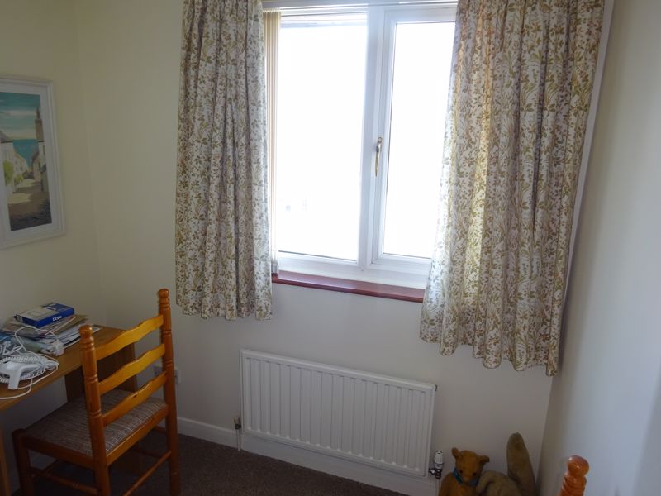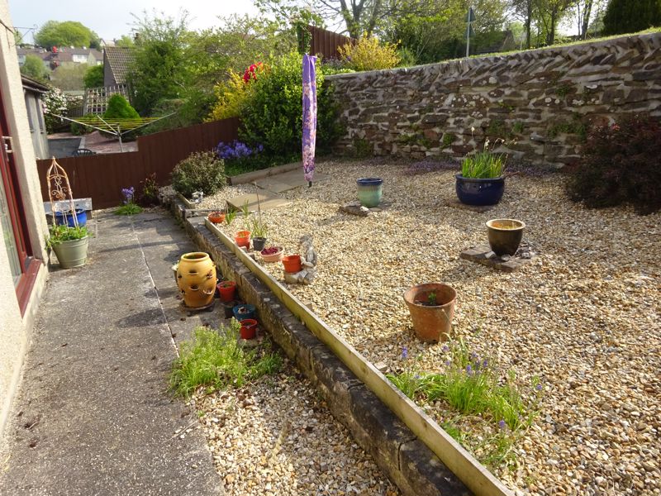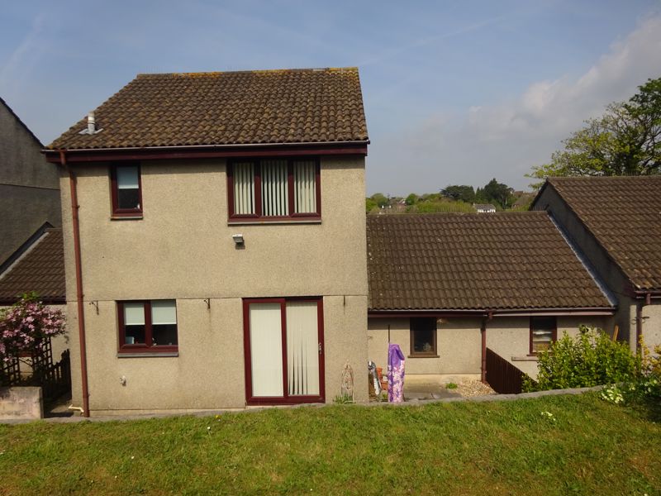Meadow Park, Liskeard Guide Price £250,000
Please enter your starting address in the form input below.
Please refresh the page if trying an alternate address.
- 3 bedrooms
- Garage
- Driveway Parking
- Front and Rear Gardens
- Double Glazing
- Gas Central Heating
- Well presented throughout
A THREE BEDROOM LINK-DETACHED HOUSE WITH DRIVEWAY PARKING, GARAGE, GARDEN AREAS TO THE FRONT AND REAR, DOUBLE GLAZING AND GAS FIRED CENTRAL HEATING. The property is located on a popular residential housing development and is well presented throughout.
ENTRANCE HALL
uPVC panel and double glazed door to the front, parquet flooring, radiator.
CLOAKROOM/WC
uPVC double glazed window to the side, white suite comprising low level wc and wash hand basin.
LOUNGE
13' 8'' x 10' 5'' (4.16m x 3.17m)
uPVC double glazed window to the front, living gas fire, radiator. Archway leading to:-
DINING AREA
9' 8'' x 8' 0'' (2.94m x 2.44m)
Serving hatch directly into the Kitchen, uPVC double glazed patio doors to the rear, radiator.
KITCHEN
9' 11'' x 8' 4'' (3.02m x 2.54m)
uPVC double glazed window to the rear, kitchen units comprising wall cupboards and working surfaces with cupboards, drawers and space under, stainless steel sink unit with mixer tap and filtered water tap, built-in electric oven and gas hob, space for freestanding fridge/freezer, plumbing for washing machine, Baxi gas fired boiler to heat water and radiators positioned throughout.
SHOWER ROOM/WC
uPVC double glazed window to the rear, suite comprising shower cubicle with Triton electric shower, vanity wash hand basin, low level wc, chrome heated towel rail, fully tiled walls and flooring.
BEDROOM 1
10' 8'' x 10' 3'' (3.25m x 3.12m)
uPVC double glazed window to the rear, built-in wardrobe, further mirrored wardrobes, radiator.
BEDROOM 2
10' 6'' x 9' 3'' (3.20m x 2.82m)
uPVC double glazed window to the front, built-in wardrobe, radiator.
BEDROOM 3
7' 1'' x 4' 5'' (2.16m x 1.35m)
uPVC double glazed window to the front, radiator.
OUTSIDE
Brick paved driveway with parking for one vehicle leading to:-
GARAGE
18' 7'' x 8' 7'' (5.66m x 2.61m)
Electric up and over door with wooden double glazed window to the rear, electric meter and gas meter.
GARDENS
Lawn garden to the front with shared concrete path to the side leading to the low maintenance rear garden comprising a sloping gravelled garden area with pleasant shrubs and flowers with small patio area to the rear.
SERVICES
All mains services are connected to the property. Gas fired central heating.
COUNCIL TAX
Band C
EPC
Band D
Click to enlarge
| Name | Location | Type | Distance |
|---|---|---|---|
Liskeard PL14 4EX






