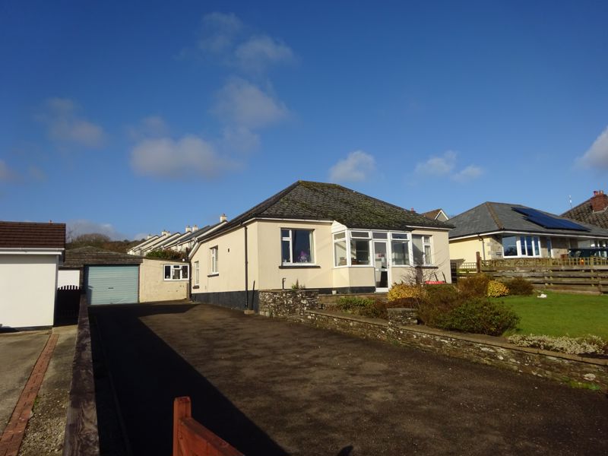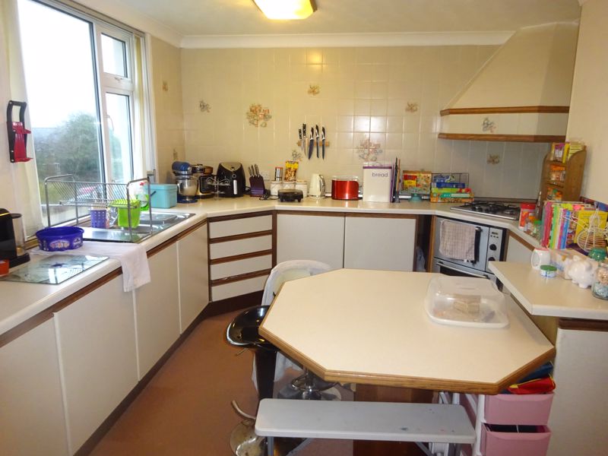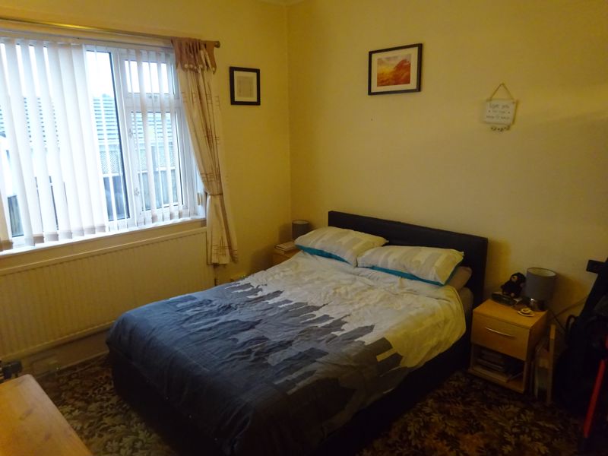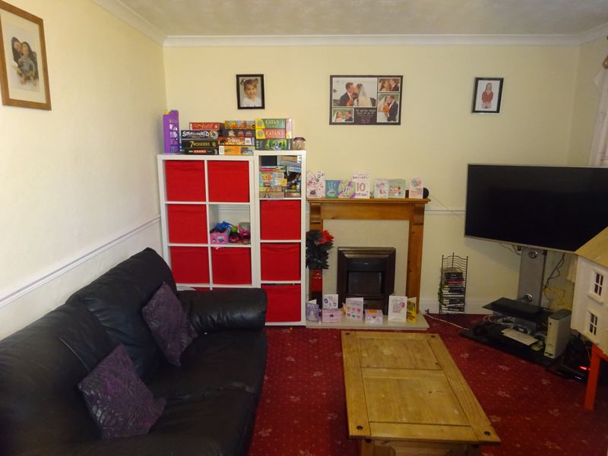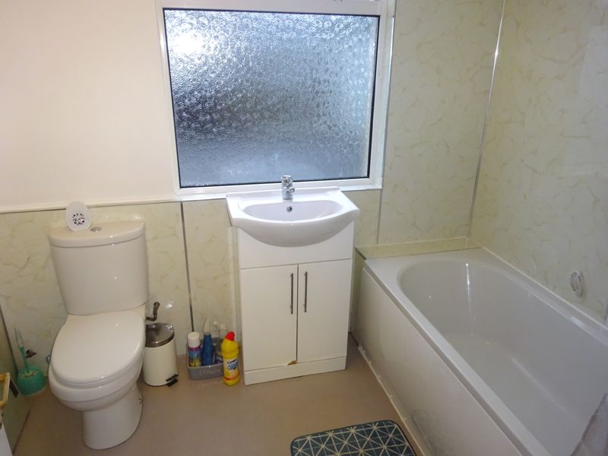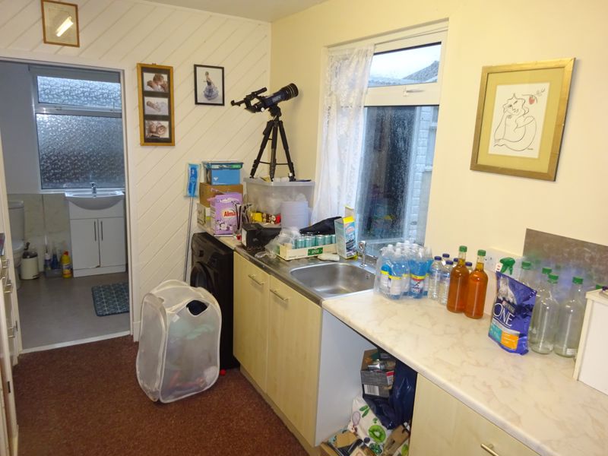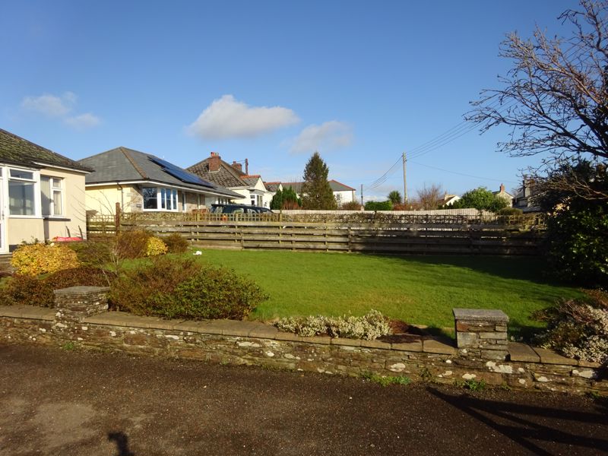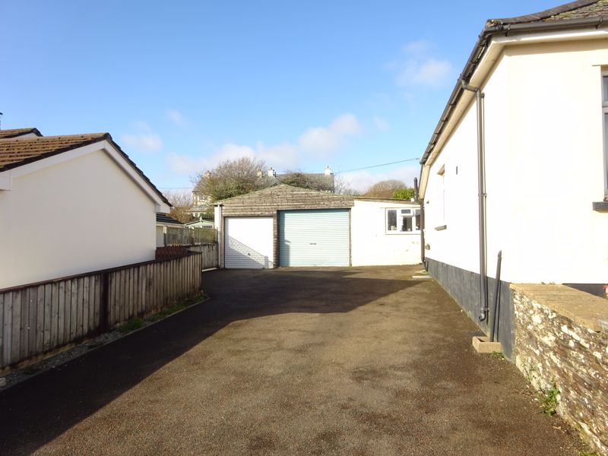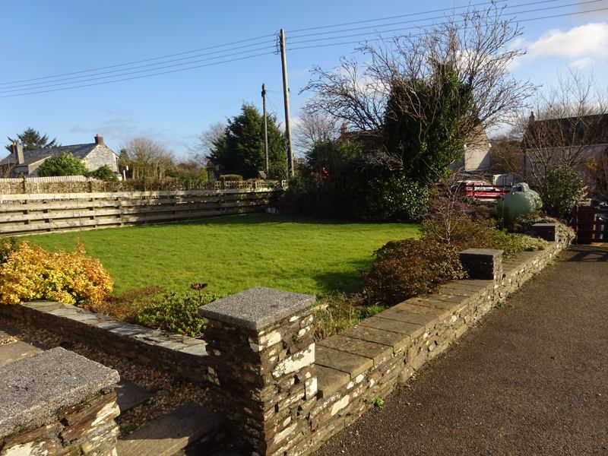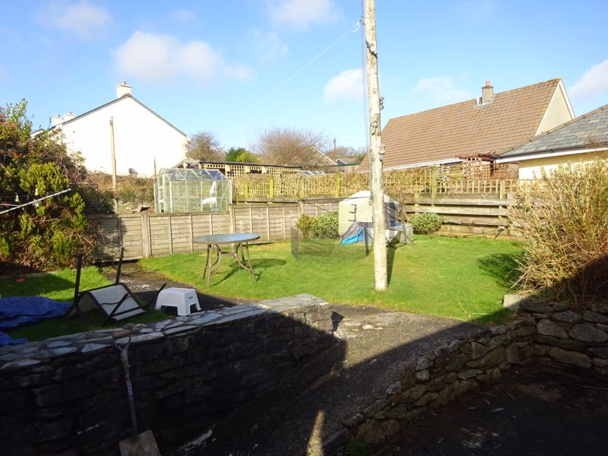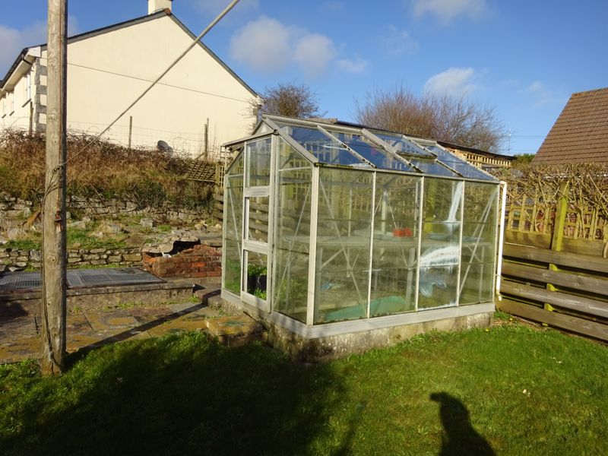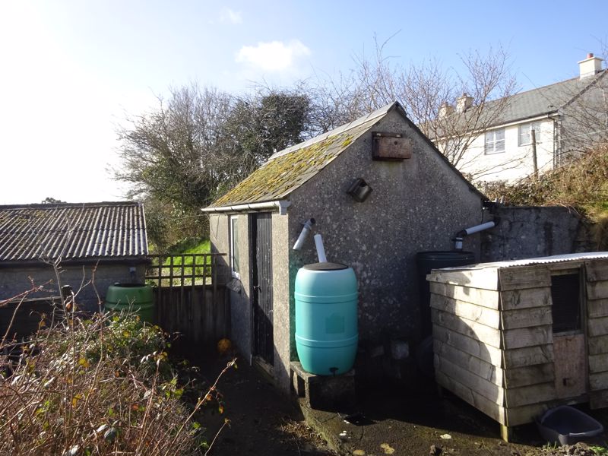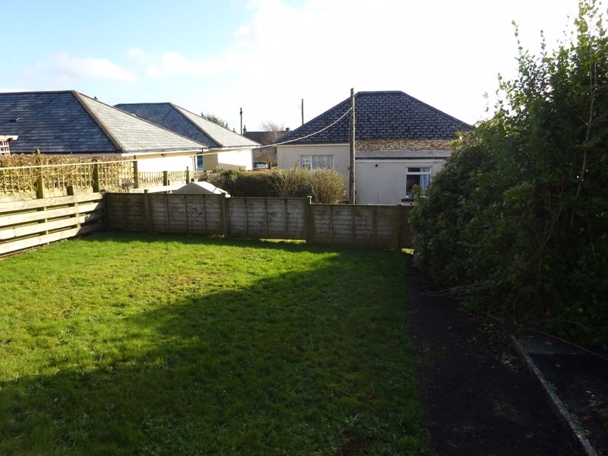Darite, LISKEARD Guide Price £220,000
Please enter your starting address in the form input below.
Please refresh the page if trying an alternate address.
- Sought after rural village location
- Two bedroom bungalow with planning permission for redevelopment on a spacious plot
- Extensive parking with large garage/workshop
- Separate Office/Studio
- For sale with no onward chain
- Cash Buyers only due to mundic block construction
A deceptively spacious detached two bedroom bungalow in this sought after rural village with planning permission in place for a pair of semi-detached three bedroom bungalows. * Entrance Porch * Entrance Hall * Kitchen/Diner * Lounge * Two Bedrooms * Utility Room * Shower Room * Outside Office/Studio & WC * Extensive Parking * Front & Rear Gardens * uPVC Double Glazing * LPG Gas Fired Central Heating * For Sale with no onward chain * Cash buyers only due to ‘mundic blocks’
The accommodation comprises:
BEDROOM 1
13' 1'' x 11' 5'' (3.98m x 3.48m).
Fitted carpet, uPVC double glazed window to front, dado rail, smoke alarm, pendant light point and dimmer switch. Marble effect fireplace with wood surround and mantle over, inset feature coal effect electric fire, telephone point, TV point, coved and artexed ceiling.
ENTRANCE PORCH
uPVC double glazed entrance door to front, uPVC double glazed windows, tiled floor and wall light. Glazed front door to:
ENTRANCE HALL
Fitted carpet, radiator, two pendant light points, smoke alarm, access to roof space, central heating thermostat, electricity meter cupboard, coved and artexed ceiling, dado rails. Arched entrance to:
KITCHEN/DINER
13' 1'' x 11' 3'' (3.98m x 3.43m).
Range of fitted base units with cupboards and drawers and roll edged worksurfaces over, one and a half bowl stainless steel sink unit with mixer tap (H&C), uPVC double glazed window to front, space for fridge/freezer, Electrolux double oven with gas hob and extractor fan over. Fully tiled splashbacks to cooking and sink areas, fitted breakfast/dining table, two ceiling lights, Flotex floor covering, coved and artexed ceiling. Double doors to:
LOUNGE
11' 11'' x 13' 1'' (3.63m x 3.98m).
Fitted carpet, two wall lights, pendant light, radiator, gas fire with wooden mantle over and tiled hearth, two fitted cupboards with TV shelf over, uPVC double glazed window to side, smoke alarm, coved and artexed ceiling.
BEDROOM 2
11' 4'' x 13' 1'' (3.45m x 3.98m).
Fitted carpet, pendant light point, radiator, uPVC double glazed window to rear, coved and artexed ceiling.
From the Entrance Hall, entrance to:
UTILITY ROOM
11' 9'' x 8' 1'' (3.58m x 2.46m).
Fitted carpet, uPVC double glazed window to rear, window to side and uPVC half glazed door to rear garden with cat flap. Range of fitted base cupboards with roll edged worksurfaces, single drainer stainless steel sink unit with H&C taps, space for dishwasher, space for washing machine. Gas fired boiler supplying hot water and central heating, radiator, fluorescent striplight. Two full height storage cupboards, three drawer pack with base cupboard and further worksurface over and fitted shelf above and artexed ceiling.
BATHROOM
White suite comprising low level dual flush WC, vanity unit with inset wash hand basin and cupboards below, panelled bath with electric shower over. Aqua boarding to walls, heated towel radiator, uPVC double glazed window to side with obscure glazing. Access to roof space.
OUTSIDE
Trevaz is approached via double wooden gates which lead to a tarmac driveway providing ample parking. The front garden is bounded by wooden fencing and stone walls with shrubs and trees, with an area of lawn with shrub and flower borders. A pathway to the side of the property leads to the rear garden. Steps lead from the driveway and garden to the front Entrance Porch. Propane gas tank.
To the rear of the property is a walled patio area with outside light. A pathway leads to the rear garden with fenced boundaries, lawn and flower and shrub borders. Garden Shed and drying area. Further garden area with fish pond and greenhouse. Rear light and outside tap.
OFFICE/STUDIO
11' 5'' x 9' 9'' (3.48m x 2.98m)
Utility Area - Two base cupboards with worktop over, uPVC double glazed window to front, power points. Studio - Two wall cupboards, light point, power points, base cupboard, window to rear garden. Separate WC - Low level flush WC, pendant light point.
GARAGE/WORKSHOP
66' 9'' x 18' 7'' (20.40m x 5.70m)
Roller shutter door and up and over door to the front, split levels with various windows to the side, electricity connected, pedestrian door to the rear.
REPLACEMENT DWELLINGS
PA21/08254 provides consent for the construction of 2 dwellings with parking and turning areas (re-submission of Application No. PA20/06932). The conditional consent allows for the construction of a pair of three/four bedroom bungalows very similar to the adjoining property. Further information can be obtained from the Agents or Cornwall Council.
SERVICES
Mains water, electricity & drainage. Propane gas.
COUNCIL TAX
Band 'C'
EPC Banding
Band 'F'
VIEWING
By prior appointment with the Managing Agents - Jefferys.
Click to enlarge
| Name | Location | Type | Distance |
|---|---|---|---|
LISKEARD PL14 5JL






