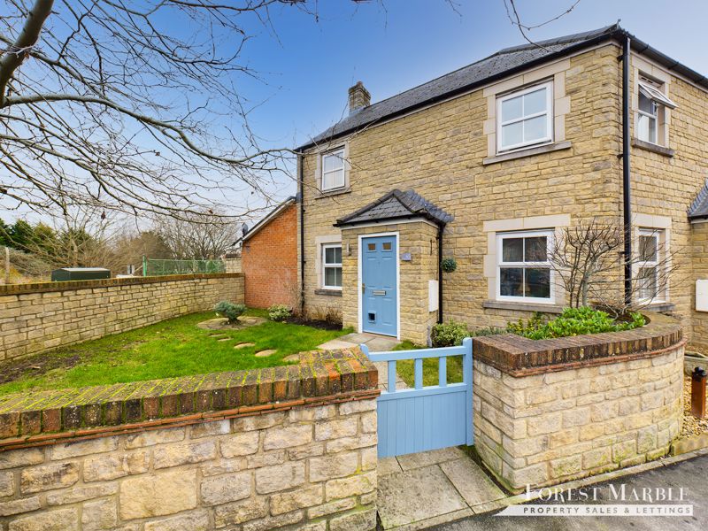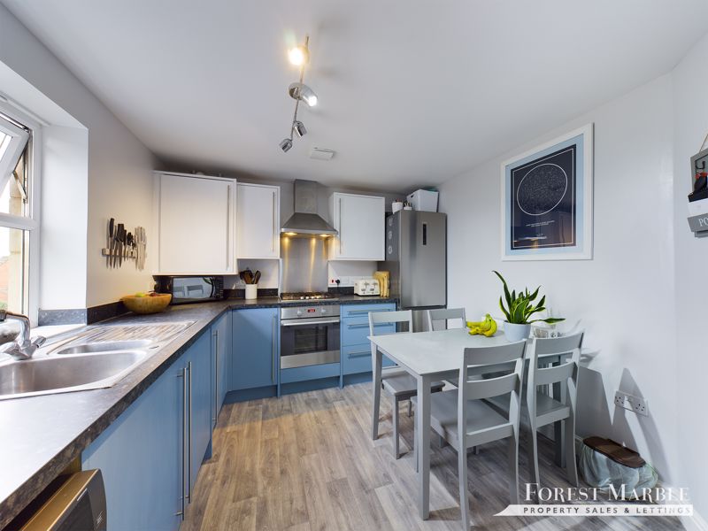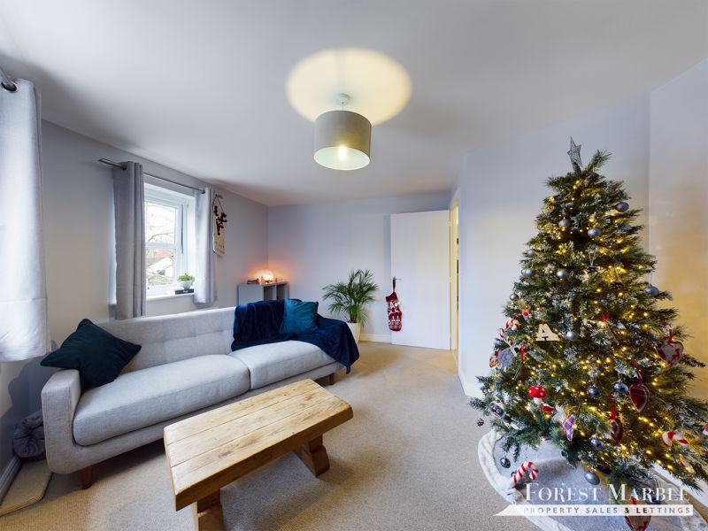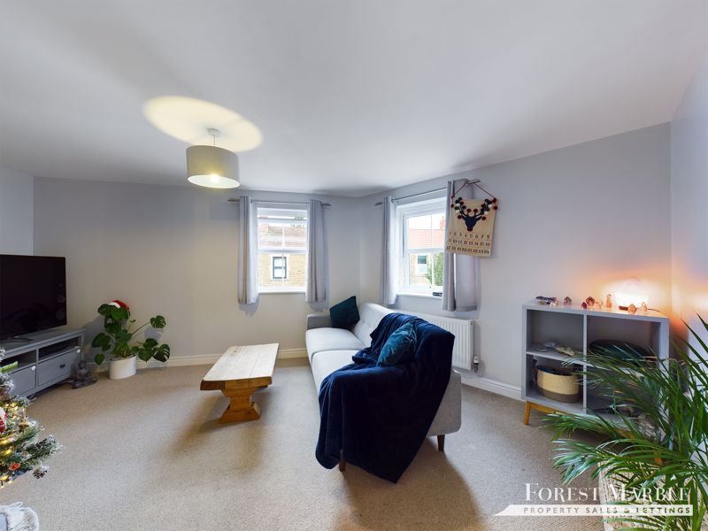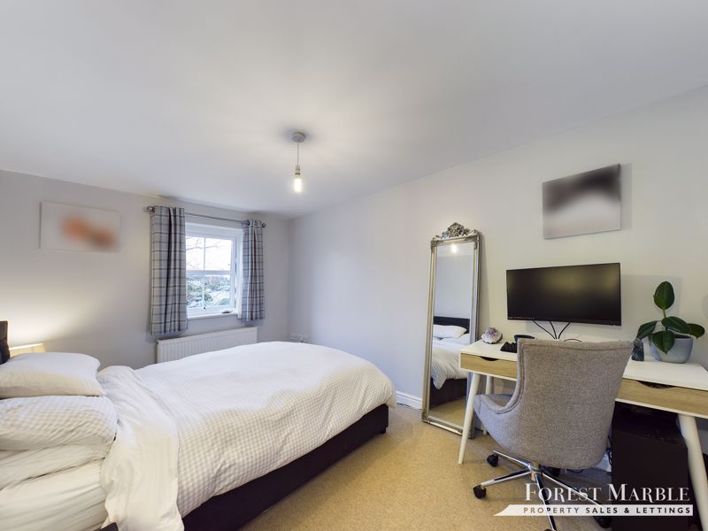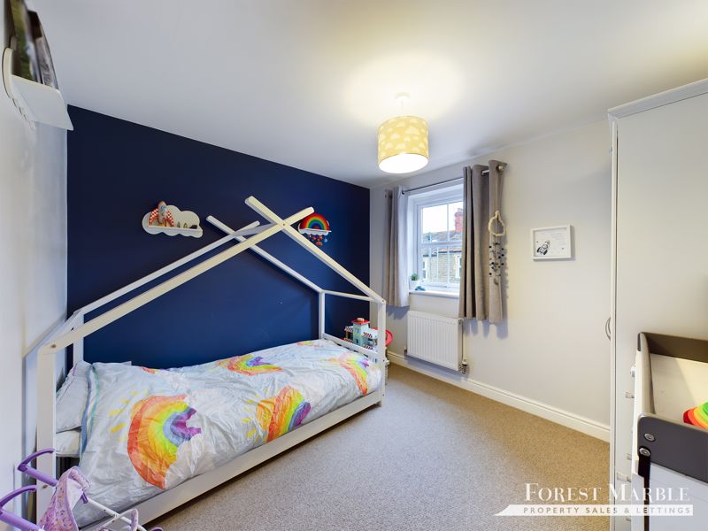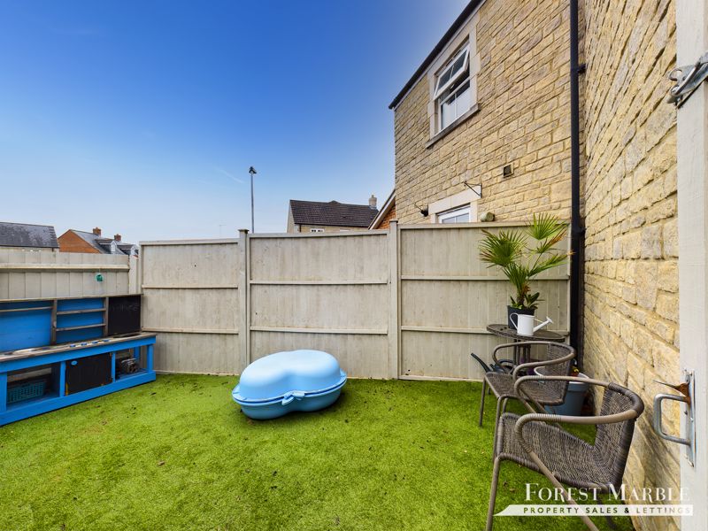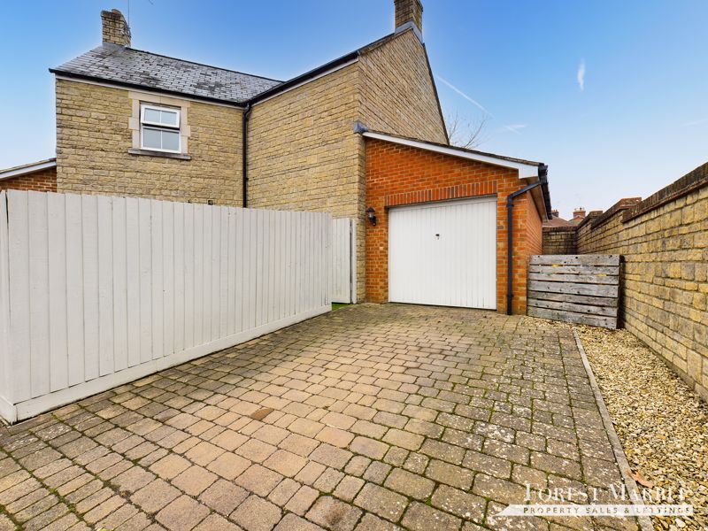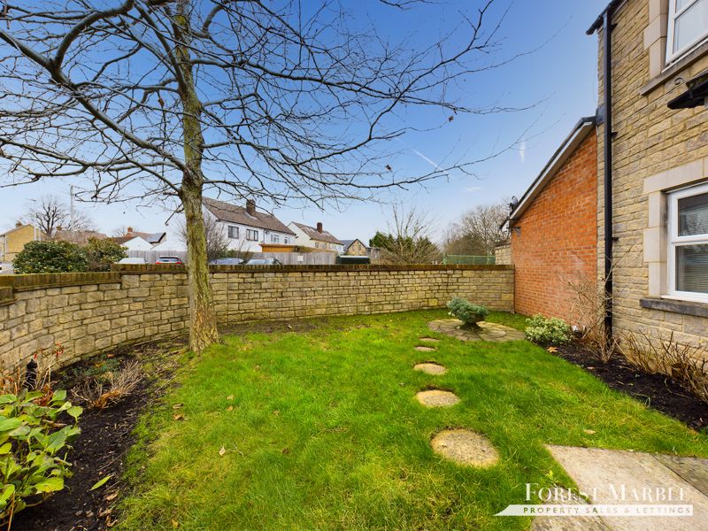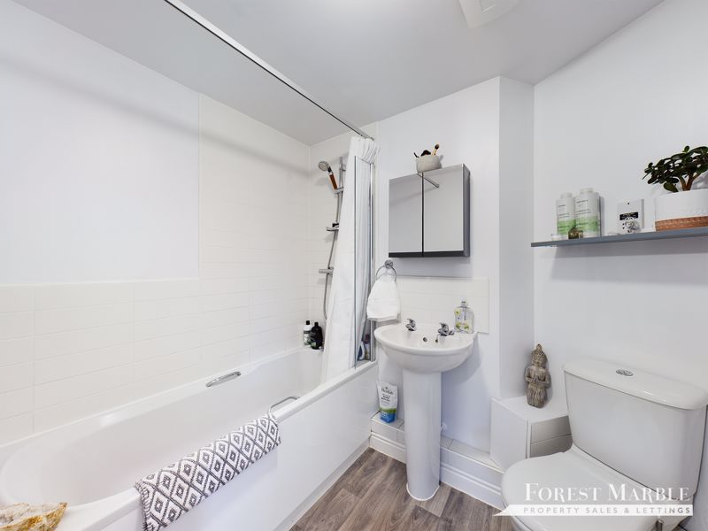Adderwell Road, Frome £220,000
Please enter your starting address in the form input below.
Please refresh the page if trying an alternate address.
- Two Bedroom Maisonette
- Excellent Presentation
- Rare Opportunity
- Close to the Town Centre
- Front & Rear Gardens
- Garage & Driveway Parking
Interact with the virtual reality tour before calling Forest Marble 24/7 to book your viewing of this incredible two bedroom maisonette. Very rarely does a property of this style pop up, boasting all the commonly desired additions including driveway parking, a garage and gardens. The property is presented to a fantastic standard with a contemporary kitchen and separate lounge concluding the living accommodation. Two double bedrooms, one offering a walk in wardrobe providing excellent storage. Opportunities of this nature are few and far between, so this is not one to be missed. To interact with the virtual reality tour, please follow his link:
Entrance Hall
3' 7'' (max) x 2' 7'' (1.09m x 0.79m)
Stepping into the entrance hall, stairs lead you up to the main body of the property.
Lounge
9' 5'' x 12' 6'' (max) (2.87m x 3.81m)
The lounge is well proportioned and the slightly unusual shape offers you the option of numerous configurations of your living room furniture. Windows overlooking the picturesque period properties beyond.
Kitchen Diner
9' 9'' x 11' 7'' (max) (2.97m x 3.53m)
A contemporary fitted kitchen featuring a range of wall and base units topped with granite effect work surface with an inset stainless steel sink drainer unit enjoying rooftop views out to Longleat Forest. Integrated electric over with a gas hob under the cooker hood. The kitchen diner has ample space for your dining table and chairs.
Bedroom One
8' 11'' x 13' 4'' (max) (2.72m x 4.06m)
A large double bedroom with space for a desk where you can create an office/study area. Comfortably fit your double bed, with additional floor space saved thanks to the addition of the considerable walk in wardrobe with shelving and hanging space. The wardrobe could also be utilised as a work from home/study area.
Bedroom Two
9' 3'' x 9' 8'' (max) (2.82m x 2.94m)
A sizeable double bedroom which serves as a fantastic guest room with superb proportions, something unconventional for the second bedroom of a property of this nature.
Bathroom
7' 2'' (max) x 5' 5'' (2.18m x 1.65m)
A modern bathroom comprising of a bath with shower over, wash hand basin and WC. Wood effect flooring and tiling to the splashbacks.
Front Garden
Enter via the gate with a path leading to the front door. Lawn to either side with pleasant planting beds to the borders. Large tree which can provide a sense of privacy.
Rear Garden
A fenced space to the rear of the property with a peaceful sense of solitude perfect for sitting and enjoying the sun. Low maintenance with artificial grass.
Parking
Parking for the property can be found on the driveway.
Garage
A single garage with power and lighting accessed via the up and over door.
Click to enlarge
| Name | Location | Type | Distance |
|---|---|---|---|
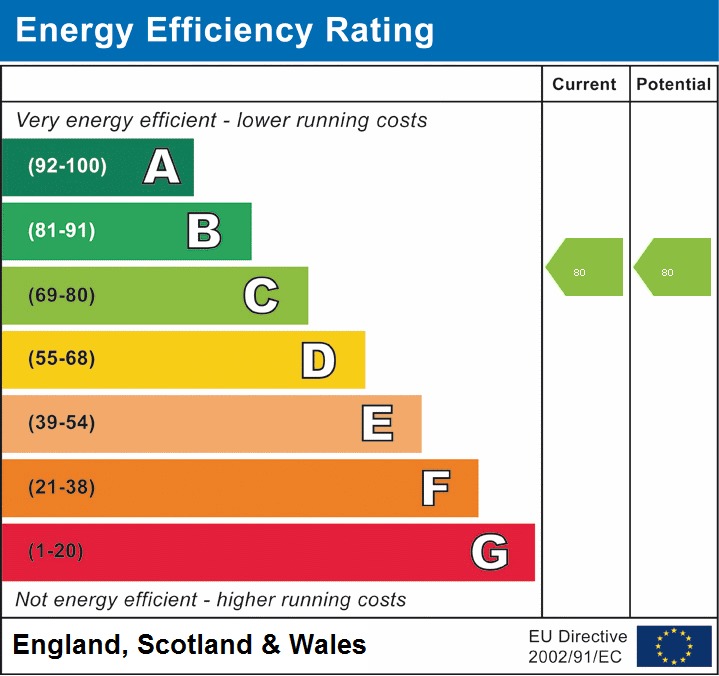
Request A Viewing
Frome BA11 1NJ





