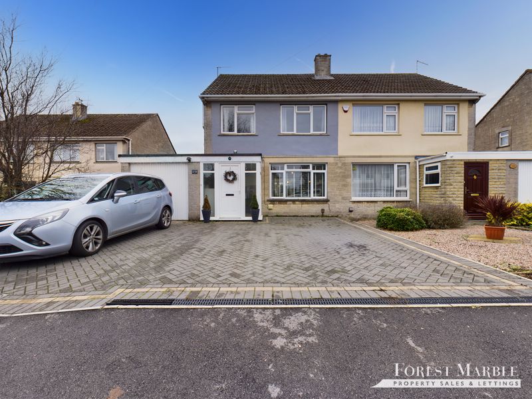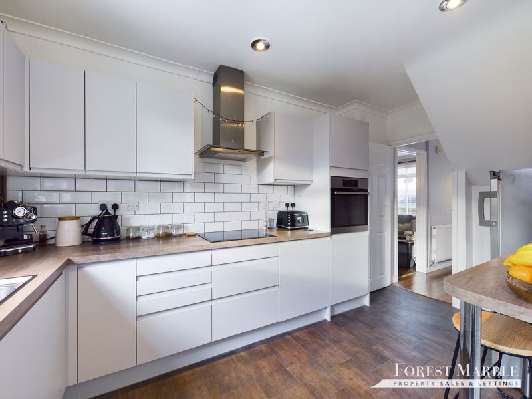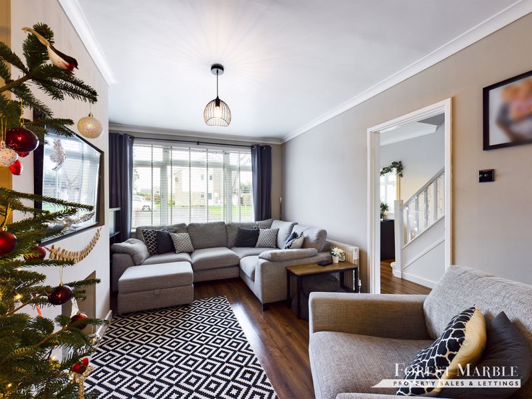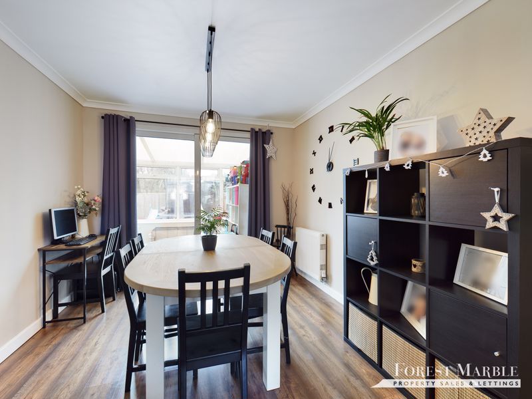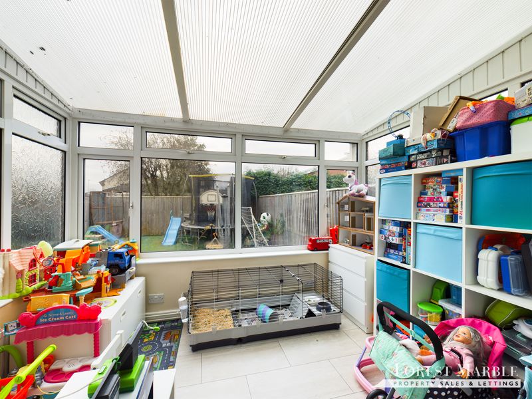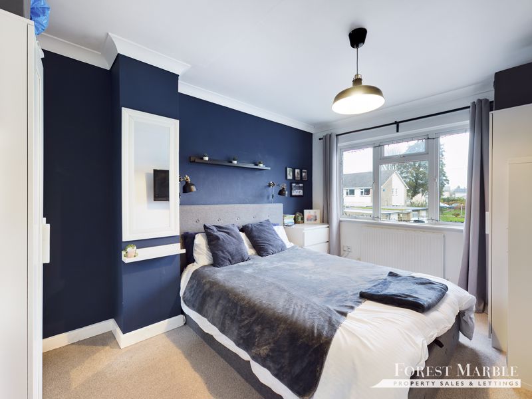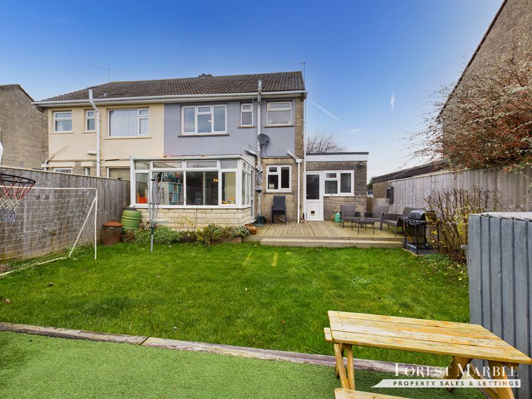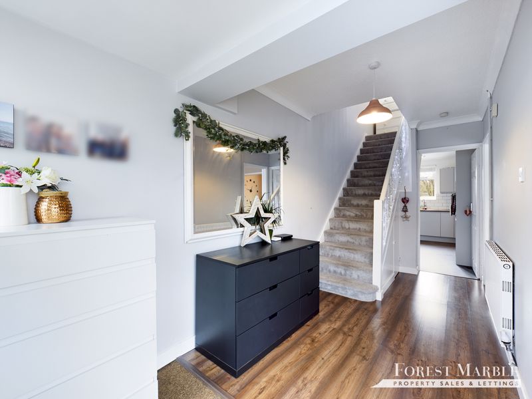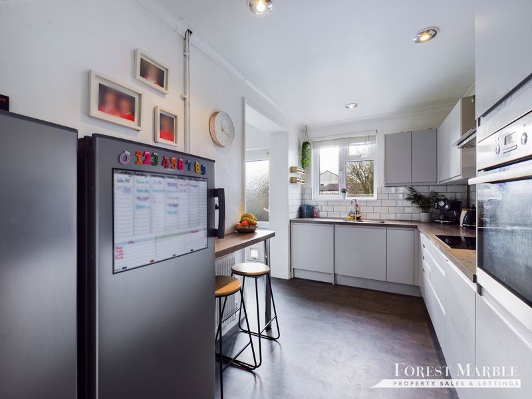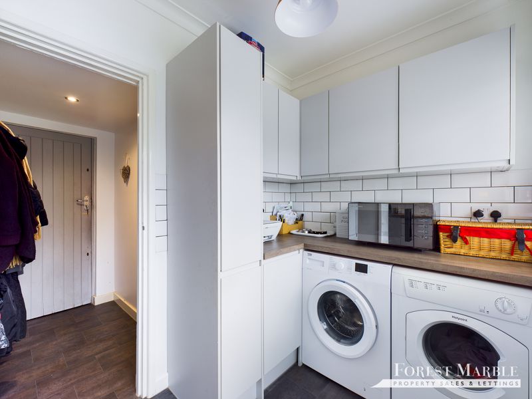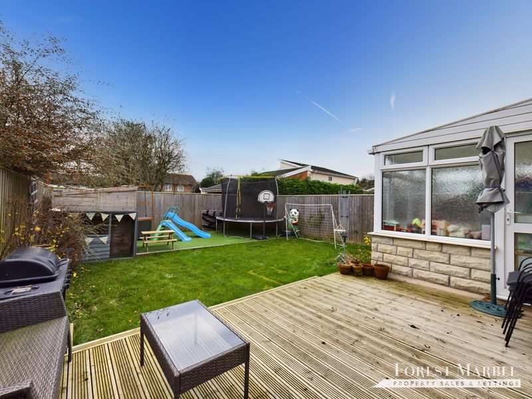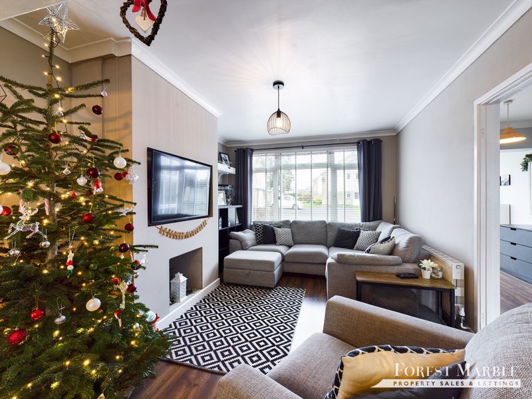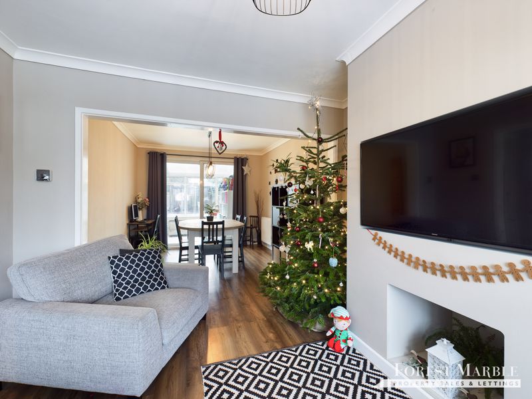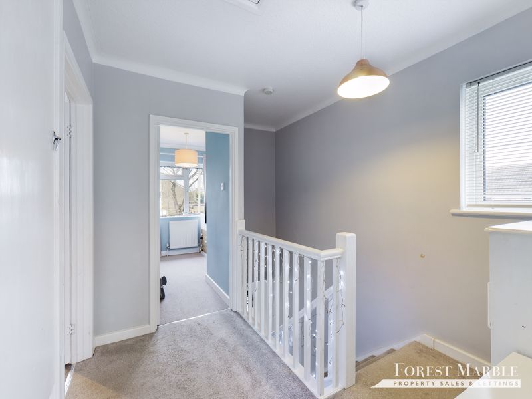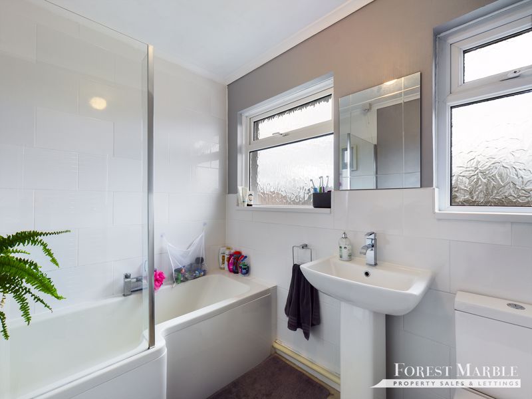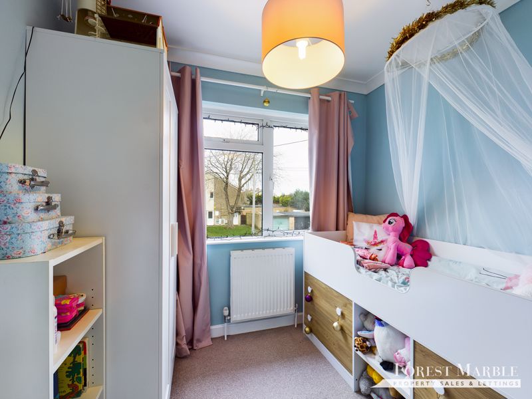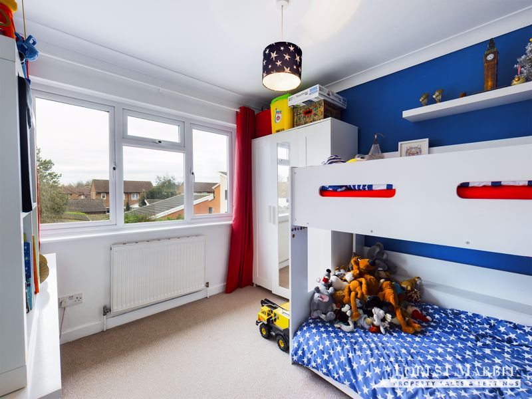Marston Close, Frome £335,000
Please enter your starting address in the form input below.
Please refresh the page if trying an alternate address.
- Semi Detached Family Home
- Open Plan Lounge Diner
- Beautiful Contemporary Presentation
- Sizeable Rear Garden
- Driveway Parking
- Garage
Interact with the virtual reality tour before calling Forest Marble 24/7 to book your viewing of this extraordinarily well presented semi detached three bedroom family home. The living accommodation of the property comprises of an open plan lounge diner, stunning contemporary kitchen and conservatory. Three well proportioned bedrooms found upstairs alongside the family bathroom. The rear garden is a good size and ideal for families and hosting summer barbeques with a sizeable lawn and decking area. Parking can be found to the front of the property on the driveway, as well as the garage. To interact with the virtual reality tour please follow this link: https://premium.giraffe360.com/forestmarble/marstonclose/
Entrance Hall
16' 7'' (max) x 6' 3'' (5.05m x 1.90m)
Stepping into the property floor to ceiling windows brighten the large entrance hall. Space to kick off your shoes before venturing further into the property. Access to the lounge, kitchen diner and stairs to the first floor landing.
Lounge
13' 2'' (max) x 10' 10'' (4.01m x 3.30m)
Boasting attractive wood effect flooring adding to the overall sleek and stylish presentation of the room. Feature fireplace with inset for a tv acting as the focal point. The large window to the front and opening tot he dining area create a welcomed sense of spaciousness.
Dining Area
10' 11'' (max) x 9' 11'' (3.32m x 3.02m)
Open to the lounge, the dining area is ideal for hosting family meals and dinner parties around your table and chairs. Patio doors leading to the conservatory.
Conservatory
7' 8'' x 9' 11'' (2.34m x 3.02m)
A bright and airy room with a multitude of uses, whether it be further reception accommodation, a work from home study or playroom as is currently used. Door to the rear garden.
Kitchen
14' 0'' (max) x 7' 5'' (4.26m x 2.26m)
A stunning contemporary kitchen, comprising of a range of wall and base units topped with wood effect work surface with an inset stainless steel sink drainer. Integrated eye level electric oven and an inset induction hob under the cooker hood. A breakfast bar to one side offers a space to enjoy your early meal before beginning the day.
Utility
5' 9'' x 7' 5'' (1.75m x 2.26m)
With additional storage cupboards and work surface, the utility room has under counter space for your washing machine and tumble dryer.
Rear Hall/Cloak Room
5' 5'' x 7' 5'' (max) (1.65m x 2.26m)
The rear hallway connects you to the garage and WC, with space for hanging your coats.
WC
5' 6'' (max) x 3' 8'' (1.68m x 1.12m)
Comprising of a WC and wash hand basin with tiling to the splashbacks.
Landing
8' 2'' x 7' 11'' (2.49m x 2.41m)
Offering access to all upstairs rooms as well as the airing cupboard.
Bedroom One
13' 3'' (max) x 9' 6'' (4.04m x 2.89m)
A double bedroom positioned to the front of the property with ample space for you bed in addition to other bedroom furniture in a number of configurations.
Bedroom Two
11' 1'' (max) x 9' 5'' (3.38m x 2.87m)
A further double bedroom overlooking the rear garden. Ideals as a child's room or guest room.
Bedroom Three
9' 10'' (max) x 7' 11'' (2.99m x 2.41m)
A single bedroom overlooking the front of the property. If the third bedroom is not required this would be an excellent space for a work from home office.
Bathroom
5' 10'' x 7' 11'' (1.78m x 2.41m)
Comprising of an L shaped bath with shower over, a WC, a wash hand basin and towel radiator. Tiling to the floors and part to the walls.
Rear Garden
Stepping out from the house onto the decking area you find space for your garden table and chairs where you can sit back and look over the rest of your garden, mainly laid to lawn and artificial lawn. Side access leads to the driveway.
Driveway
Parking for multiple vehicles can be found on the driveway.
Garage
The garage can be accessed through an up and over door, or from within the house from the utility room.
Click to enlarge
| Name | Location | Type | Distance |
|---|---|---|---|

Frome BA11 4DX






