Headland Road Carbis Bay, St. Ives £400,000
Please enter your starting address in the form input below.
Please refresh the page if trying an alternate address.
- * Very Spacious 3 Double Bedroom Apartment
- * Master En-suite
- * Some Views to Front
- * Sunny Aspect Rear Courtyard
- * Off Road Parking
- * Open Plan Living
- * Utility Room
- * Gas Central Heating
- * Double Glazing
Sowena is a super spacious 3 double bedroom apartment, offering open plan living, utility room, large family bathroom, master en-suite, enclosed south facing courtyard and off road parking space for 1 car. Situated on the highly thought of Headland Road on the seaward side of Carbis Bay just a short stroll to the branch line train station, offering easy access to St Ives Town, alternatively the award winning Carbis Bay beach, Spa Hotel & Estate is just a little further down the hill. Sowena is currently used as a holiday let/home with Carbis Bay Holidays but due to its size and outside space could easily be used as a permanent residence. Viewing is highly recommended.
Entrance
Steps up to covered entrance area with UPVC Obscure glazed door opening into the hallway.
Entrance Hall
To the right is a alcove area with space to hang coats, power points and BT point, wall lighting, carpet, radiator, the hallway then splits to the left & right, doors to store cupboard housing the gas combination boiler and a further store cupboard currently used as a housekeepers store, family bathroom, panel glazed door to the kitchen/diner, lounge, bedroom 2, to the left the hallway leads to the Master bedroom with en-suite, utility room and bedroom 3, wall lighting and smoke alarm.
Lounge Area
10' 9'' x 14' 11'' (3.28m x 4.54m)
UPVC double glazed window to the front elevation with some partial sea glimpses, radiator, carpet, ceiling & wall lighting, opening into the kitchen/diner.
Kitchen/Diner
15' 11'' x 10' 11'' (4.86m x 3.33m)
Kitchen Area : Comprising of a range of base & eye level units in a mixture of white high gloss & wood veneer, with a granite effect worktops and a large breakfast bar with cupboards, drawers under & seating area opposite, 1&1/2 bowl stainless steel sink with drainer and mixer tap over, integrated fridge freezer, integrated NEFF 5 burner gas hob with stainless steel splash back and NEFF extractor fan, Neff electric oven and grill, NEFF dishwasher, ceiling lighting Amtico wood effect flooring, power points & heat alarm. Dining Area : UPVC double glazed window to the front elevation offering some sea views between the properties opposite to the island & bay, Amtico wood effect flooring, wall & ceiling lighting, power points and radiator.
Bedroom 2
11' 5'' x 11' 0'' (3.48m x 3.35m)
UPVC double glazed window to the side elevation, radiator, carpet, ceiling light and power points.
Family Bathroom
10' 11'' x 9' 7'' (3.32m x 2.92m)
Fully tiled walls and Amtico laminate wood effect flooring, Obscure double glazed UPVC window to the side elevation, close coupled WC with push button flush, vanity counter with two inset wash hand basins hot & cold taps over, paneled bath tub with mixer tap and hand held shower, extractor fan, spotlights, stainless steel ladder style radiator, stainless steel & glass shower cubicle with integrated shower over.
Master Bedroom
15' 0'' x 9' 11'' (4.57m x 3.02m)
2 ceiling lights, carpets, two UPVC double glazed windows to the side and rear elevation, radiator, Tv point, power points and inbuilt double wardrobe. Door to en-suite.
En-suite
Fully tiled walls and floor, ladder style radiator, ceiling light, extractor fan, stainless steel & glass shower cubicle with electric shower over, pedestal wash hand basin with hot & cold taps, wall mounted mirror and glass shelf over, close coupled WC with push button flush.
Bedroom 3
10' 11'' x 10' 2'' (3.33m x 3.11m)
UPVC patio doors opening onto the rear courtyard & deck, carpets, ceiling light, radiator and power points.
Utility Room
7' 5'' x 7' 2'' (2.25m x 2.19m)
Half obscure double glazed UPVC door opening to the side elevation, Obscure glazed UPVC window to the side elevation, space for tumble dryer, worktop over, radiator, wall mounted electric consumer unit, worktop with stainless steel single drainer sink inset, hot & cold taps over, cupboard under, power points.
Outside Rear
From the utility room there is a decked pathway leading around the side of the property to the rear south facing deck with seating & barbeque/dining area, external store cupboard with hanging rail for wetsuits and electric lighting, external lighting, graveled parking space, gated pedestrian and vehicle access to the side.
Tenure
Leasehold with 1/3 share of freehold, No ground rent and No maintenance fee, costs shared if work needed and building insurance.
Flood Risk
LOW
Council Tax Band
Council Tax Exempt. SBRR
| Name | Location | Type | Distance |
|---|---|---|---|
Request A Viewing
St. Ives TR26 2NR





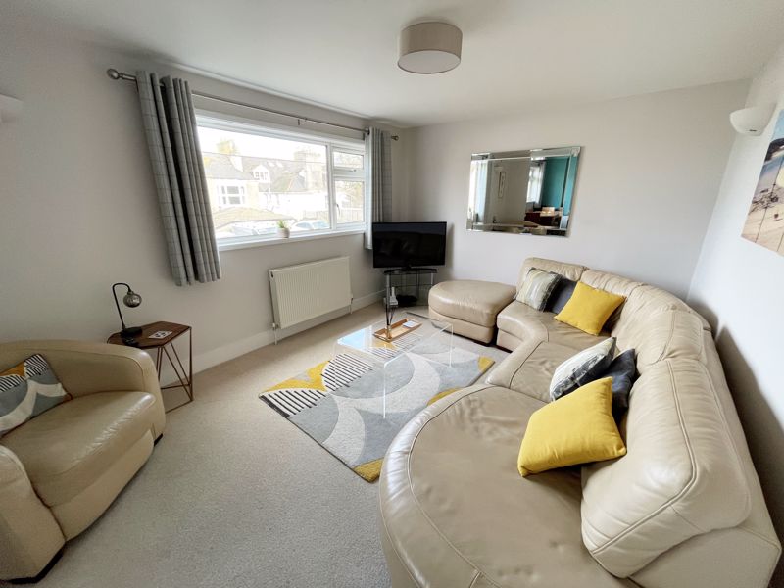
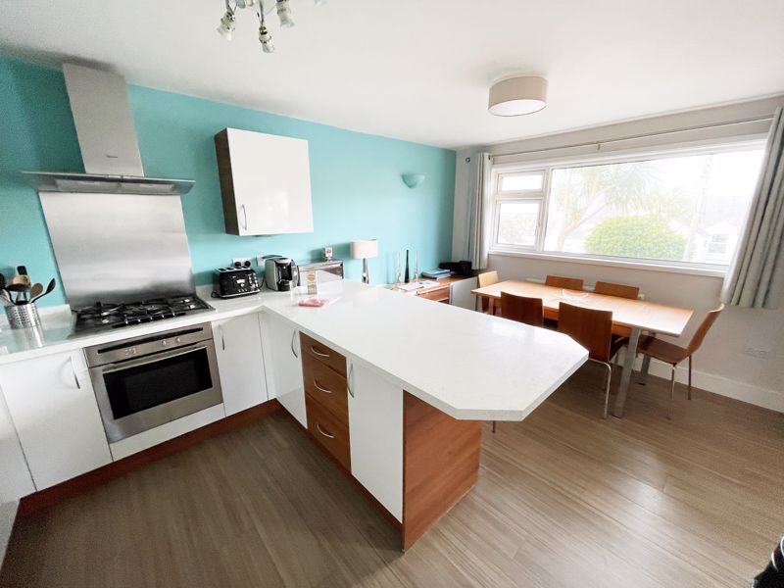
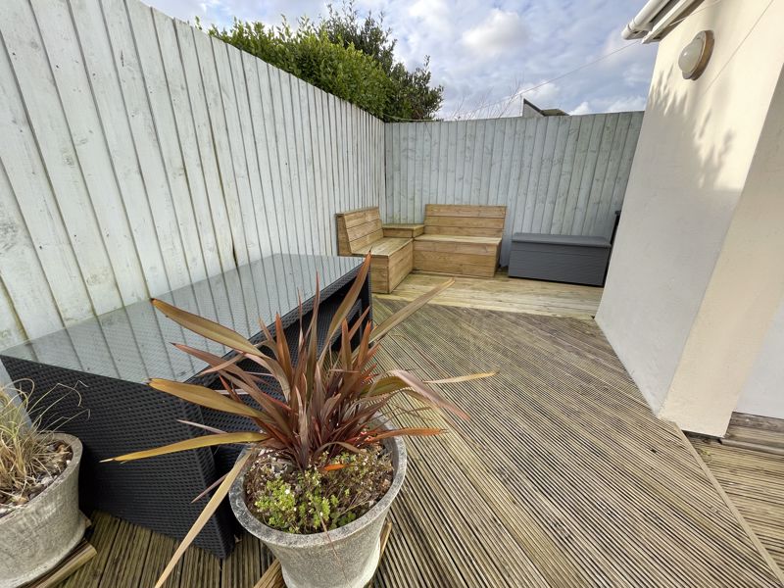
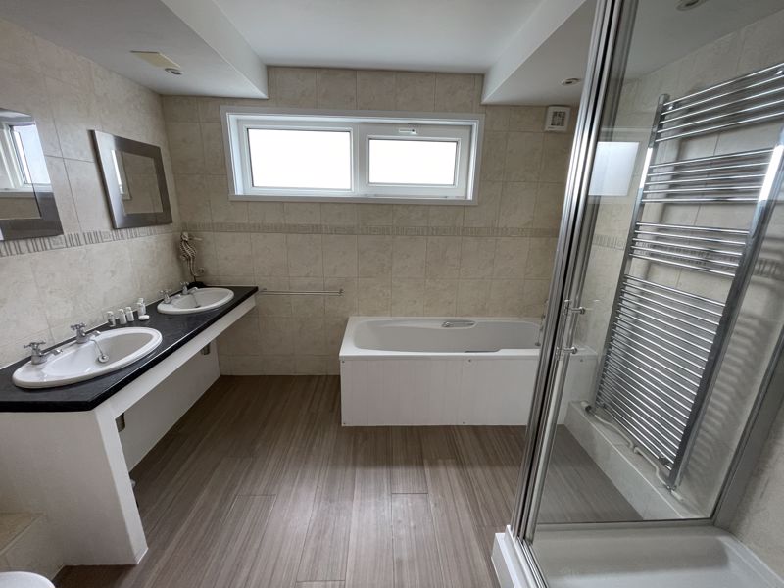
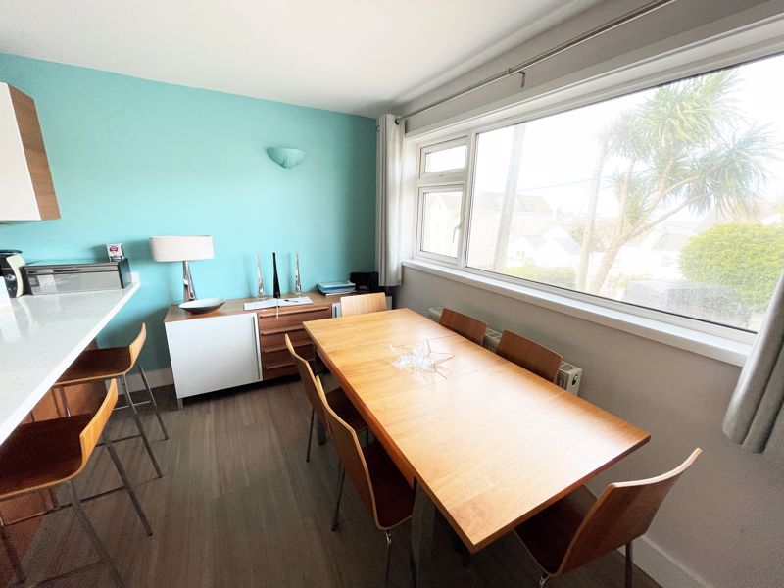
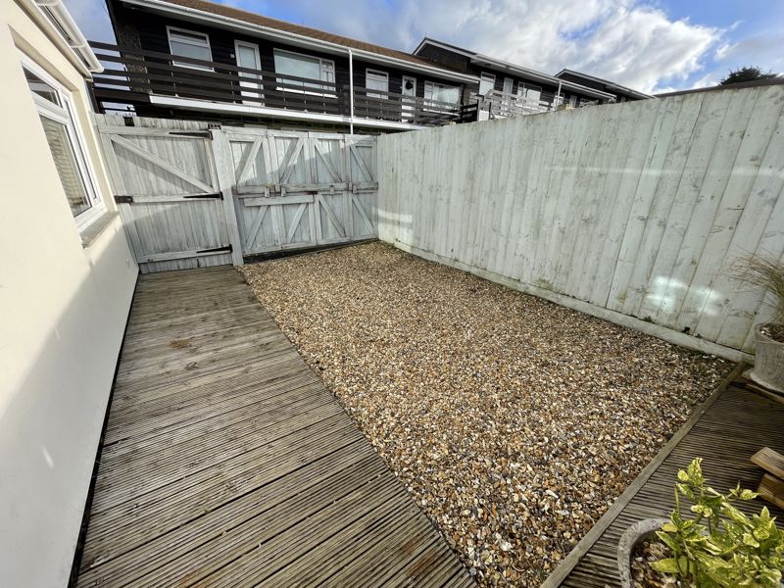
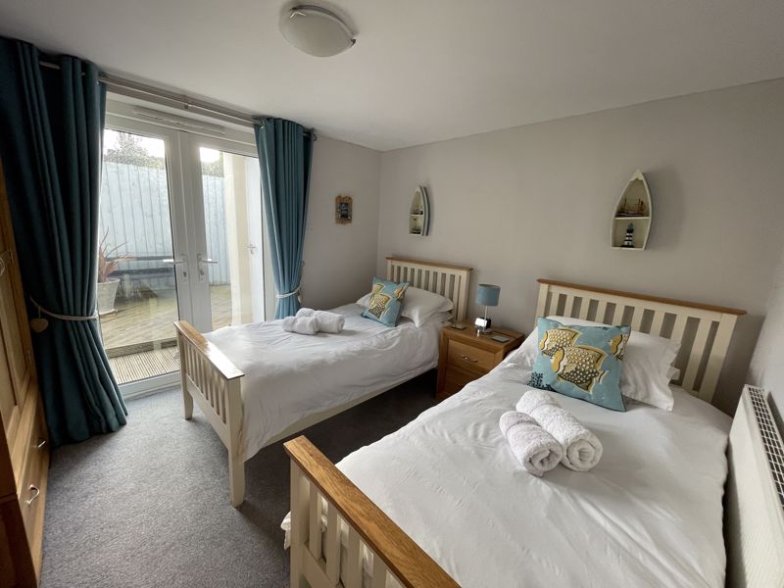
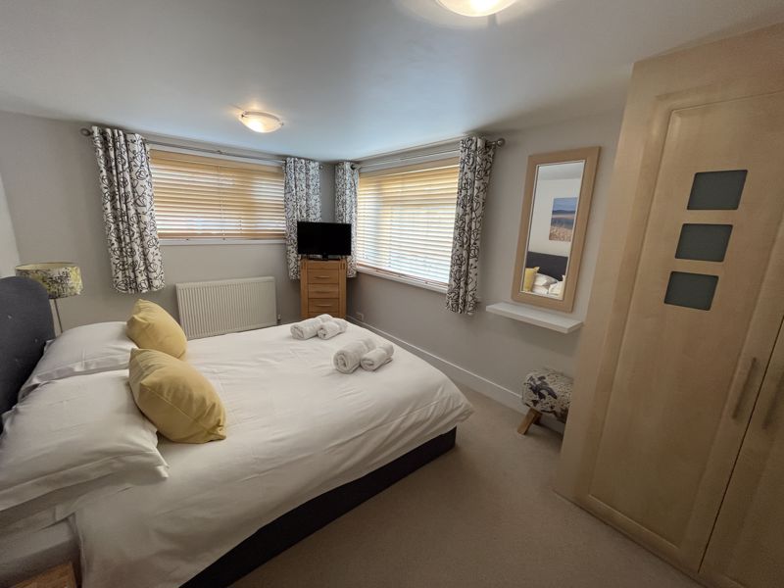
.jpg)








.jpg)



