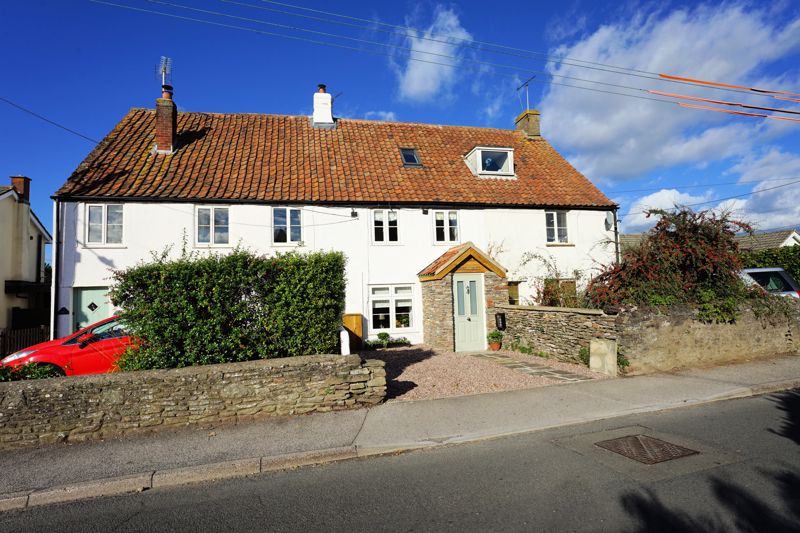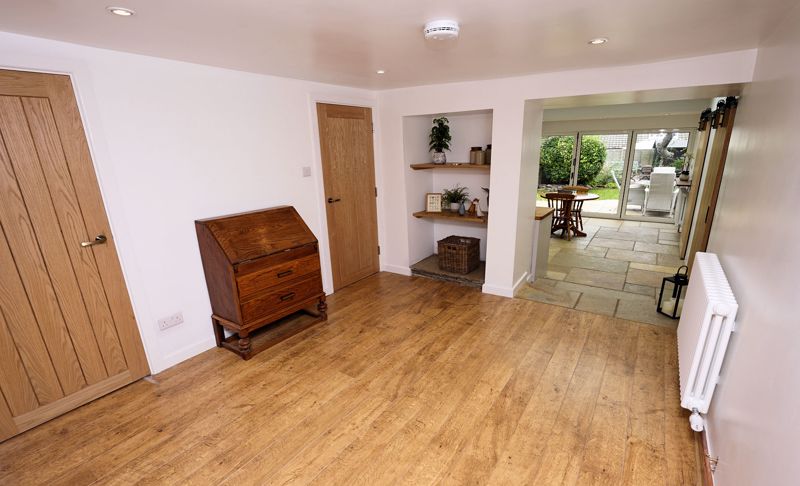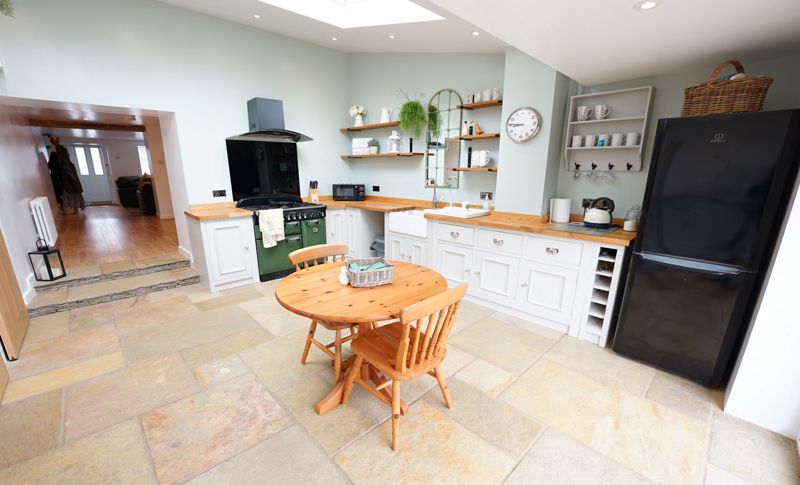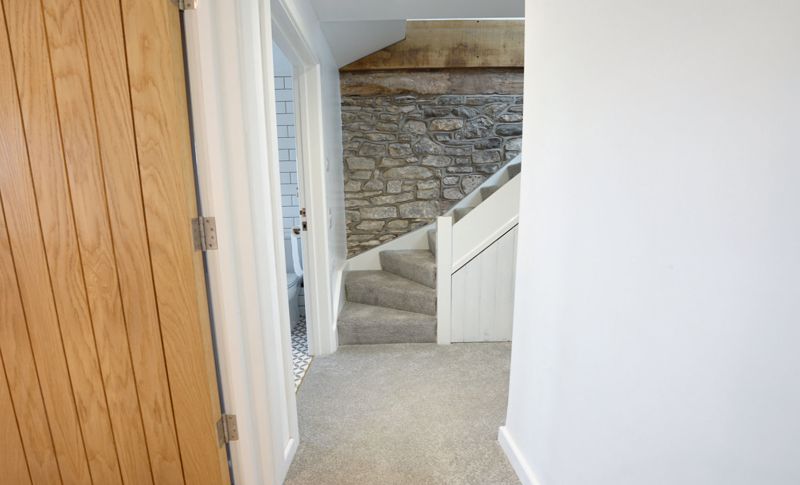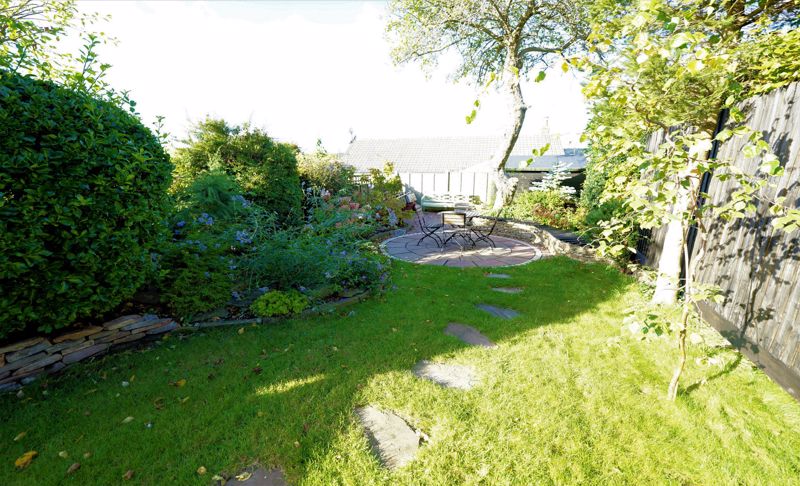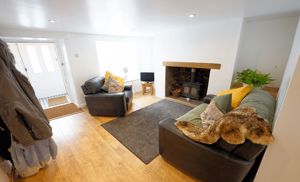Silver Street, Nailsea Offers in the region of £445,000
Please enter your starting address in the form input below.
Please refresh the page if trying an alternate address.
- An outstanding fully renovated period cottage
- Please click on the brochure link/icon for full details
Those that visit will find a fabulous 3 bedroom late XVIIIth century ‘village cottage’ dating, we gather from about 1790 with later, extraordinarily well matched additions. The cottage has just been renovated and enlarged and the alterations have been carried out to an unusually high standard and with enormous flair.
Great care has been taken to enhance the character of the property with all new works blending with the original features and fabric of the building and so today the cottage presents extremely well and offers surprisingly spacious living accommodation and the added attraction of a lovely, professionally landscaped private garden of good size.
This delightful home is enriched with innumerable attractive features including exposed beams and natural stonework, a wood burning stove, a superb kitchen with vaulted ceiling and bifold doors to the attractive patio and landscaped garden.
The cottage presents beautifully with light neutral décor and good quality fixtures and fittings that combine to create a really lovely home that is ready to move straight in and start living.
The level setting in Silver Street, one of Nailsea’s oldest lanes, is well placed for the amenities of the town centre but away from main through roads. Nailsea offers a good range of facilities including a pedestrianised shopping centre, large Waitrose and Tesco supermarkets, health centres, dental surgeries and a leisure centre with a Gym.
Nailsea is on a SUSTRANS cycle route with good access to Bristol, while for the commuter the city is just 8 miles away and there are good road connections and public transport services with regular buses to and from the town. In addition, there is a mainline railway station in the neighbouring village of Backwell with direct services to London – Paddington.
The Accommodation:
A high-quality composite front door is framed by a very attractive porch that is finished in local stone with a matching local stone wall to one side.
The porch opens in turn to the charming living room that has a fireplace with an exposed bressummer and a wood burning stove inset. A deep sill window with a window seat allows an outlook to the front and oak finish flooring, a theme that continues through to the dining room adds even more character.
The dining room is generously proportioned and has a former doorway that has become a shelved alcove. There are oak doors opening to a walk in cupboard and to the storage and there is open access to the fabulous farmhouse style kitchen.
The kitchen is a particular feature and is enhanced by the high vaulted ceiling that adds tremendous volume to the already spacious room. There is a range of traditional cabinetry with extensive hardwood worksurfaces and a deep glazed butlers sink. Space is provided for a dishwasher and a full-size fridge freezer together with a Range cooker that has a glass splash back and chimney hood above.
Two large Velux windows and the wall to wall bifold doors bathe the room with natural light and the outlook over the rear garden is very appealing. The stone flooring adds colour and texture and continues through to the walk-in pantry and the utility area with a cloakroom beyond.
On the first floor the landing opens to two bedrooms and a well-appointed bathroom (shower room) with the lager bedroom that is arranged to the front having an exposed ceiling beam and a pair of deep sill windows.
The third bedroom enjoys a view to the rear and has a fitted full size single cabin style bed.
A further staircase rises to the second floor with exposed stonework to one side. These stairs arrive at a superb principal bedroom that has a high vaulted ceiling with exposed beams complete with the original carpenters’ marks and pegs. This rooms takes advantage of a double aspect with a Velux window to the front and a dormer window offering views to the wooded hillsides of Tickenham and Wraxall away in the distance.
Outside: The cottage is approached via a gravelled drive that provides parking at the front.
The rear garden is very pretty having been professionally landscaped with a paved patio area adjoining the bifold doors from the kitchen. The patio leads in turn to the shaped lawn that extends away from the house to a second circular paved terrace towards the bottom of the garden. The lawn is framed by local stone dwarf walls and there is a colourful selection of specimen trees, shrubs and bushes all enclosed by timber panel fencing that offers a high degree of privacy.
Click to enlarge
| Name | Location | Type | Distance |
|---|---|---|---|

Nailsea BS48 2AA






