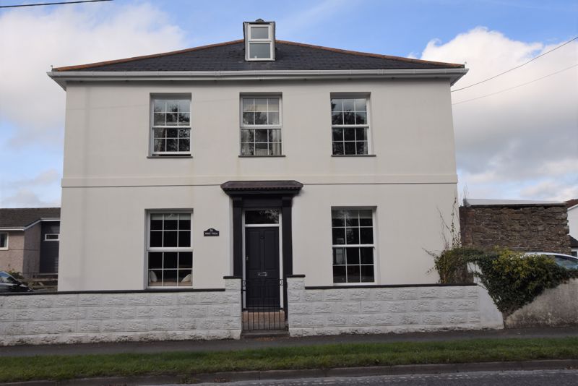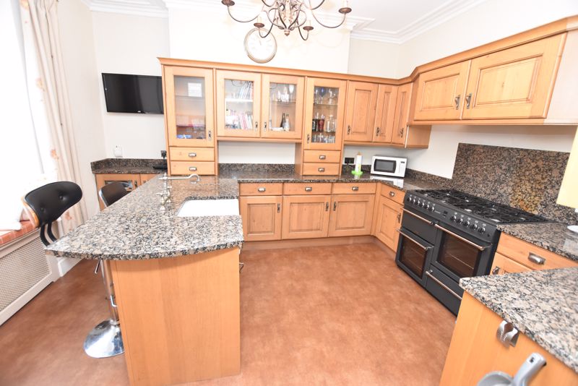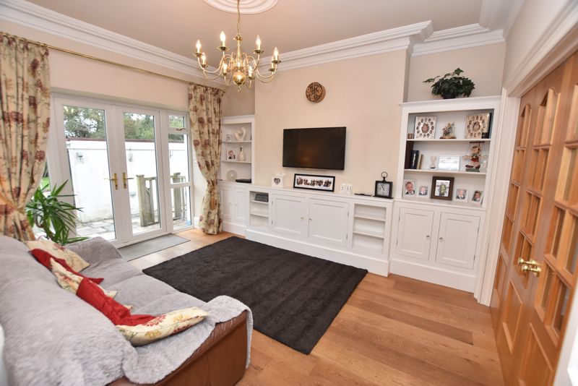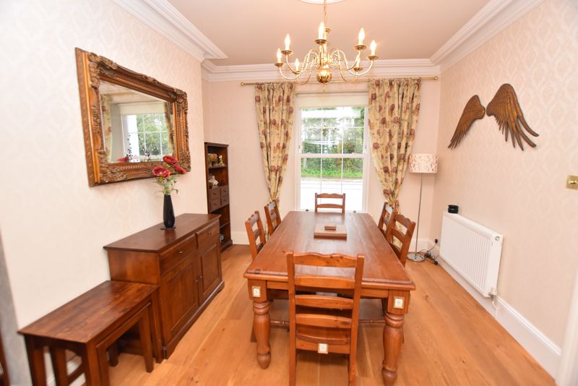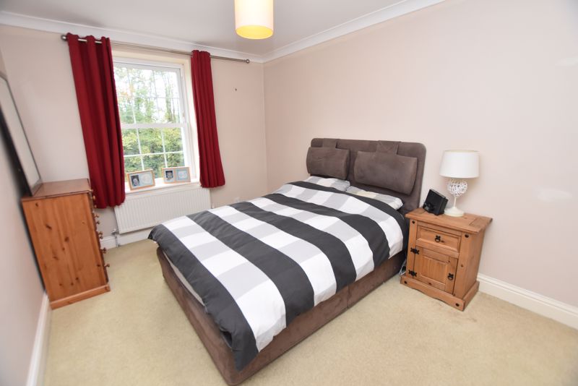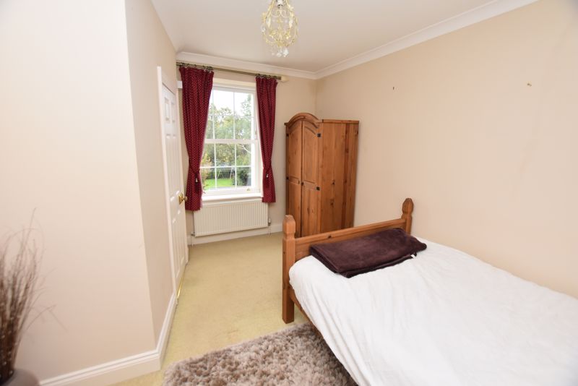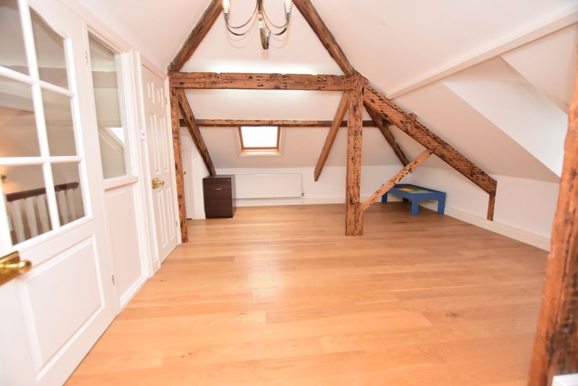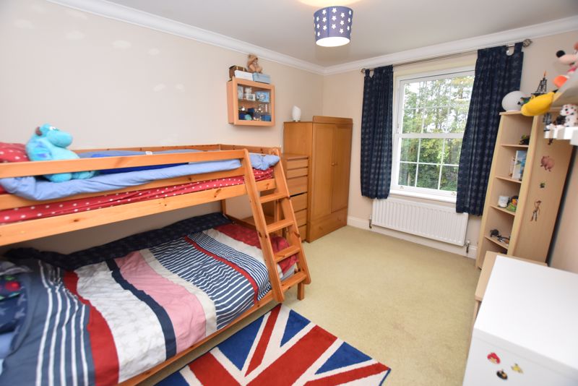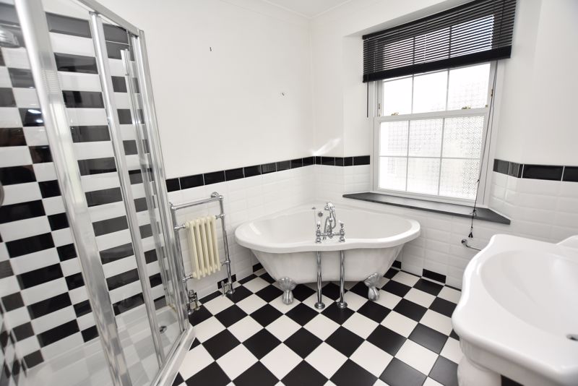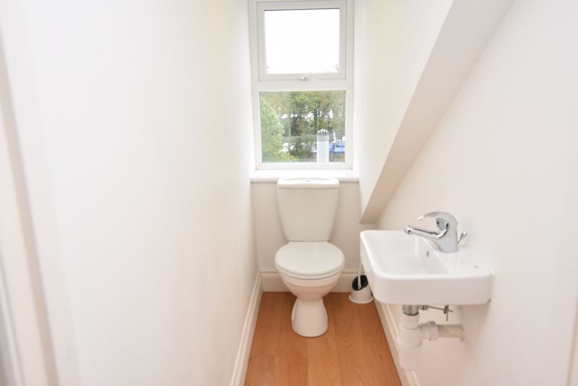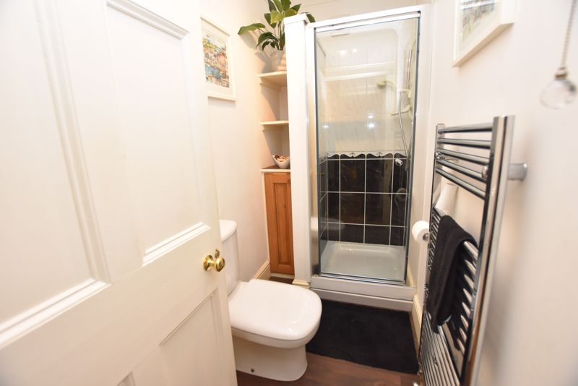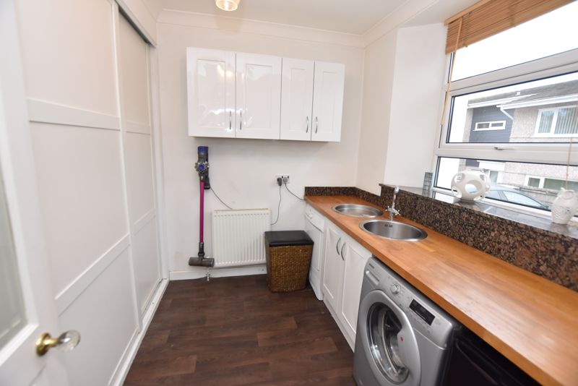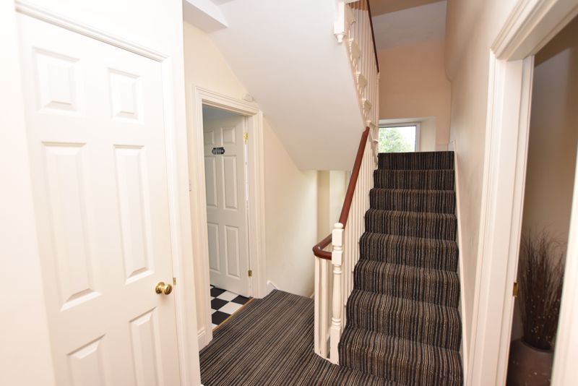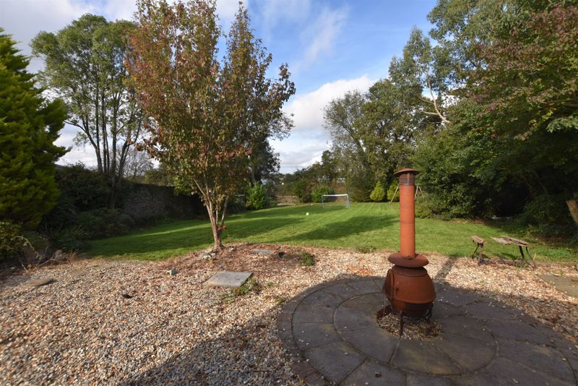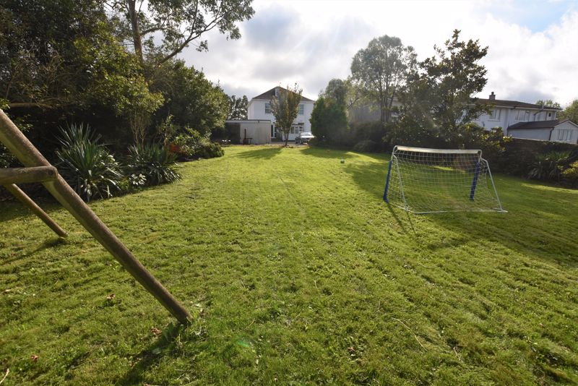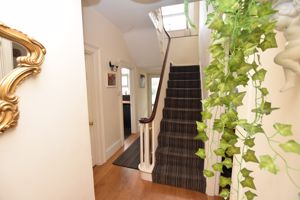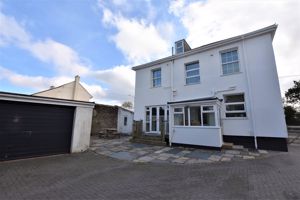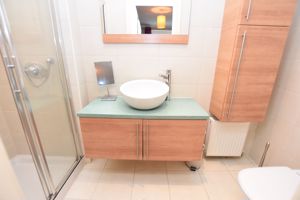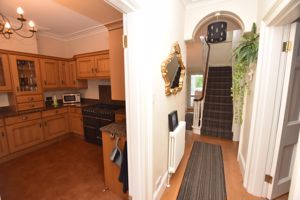Liskeard Road, Saltash Guide Price £525,000
Please enter your starting address in the form input below.
Please refresh the page if trying an alternate address.
- Freehold
- Very Impressive 5 Bedroom Period Property
- Double Garage and Storeroom
- Large private lawned garden
- Gas Central Heating and double glazing
- EPC=D
- Viewing Highly Recommended
- Parking for several cars
- Close to Burraton Primary schools and local amenities
- Recreational ground nearby
A large detached five bedroom house dating back to the late 1800's providing a substantial family home. Retaining many period features on a substantial plot with ample off street parking. Generous adaptable accommodation with entrance porch, stylish entrance hallway, spacious kitchen with breakfast bar and window seat. On the ground floor there is a handy shower room and utility room with snug/conservatory leading to the rear garden. To the right is an impressive dining room with double wooden doors leading to the lounge which in turn leads out to the rear garden. On the first floor are four bedrooms two with en-suite shower rooms. With a modern family bathroom and stairs to the second floor fifth bedroom with w.c. The property is bordered with mature trees and bushes within walled boundaries. There is a large patio area for alfresco dining, double garage and brick built storeroom. The private rear garden behind wooden gates, also provides parking for numerous vehicles. There is most impressive hidden lawn great for sports or leisure of your choice. This property must be viewed to be fully appreciated. EPC=D
Entrance Hallway
Dining Room
13' 2'' x 10' 6'' (4.01m x 3.2m)
Sitting Room
11' 8'' x 13' 3'' (3.56m x 4.04m)
Kitchen/Breakfast Room
10' 9'' x 13' 4'' (3.28m x 4.06m)
Downstairs Shower Room
4' 1'' x 5' 10'' (1.24m x 1.78m)
Utility Room
8' 7'' x 6' 12'' (2.62m x 2.13m)
Rear Porch
First Floor
Bedroom 2
10' 11'' x 13' 3'' (3.33m x 4.04m)
Bedroom 3
13' 3'' x 9' 9'' (4.04m x 2.97m)
Bedroom 5/Study
9' 2'' x 5' 7'' (2.79m x 1.7m)
Bedroom 4
9' 9'' x 13' 4'' (2.97m x 4.06m)
Family Bathroom
7' 7'' x 8' 0'' (2.31m x 2.44m)
2nd floor - Master Bedroom
23' 1'' x 20' 1'' (7.04m x 6.12m)
Rear Area of Property/Rear Garden
Click to enlarge
| Name | Location | Type | Distance |
|---|---|---|---|

Saltash PL12 4HG






