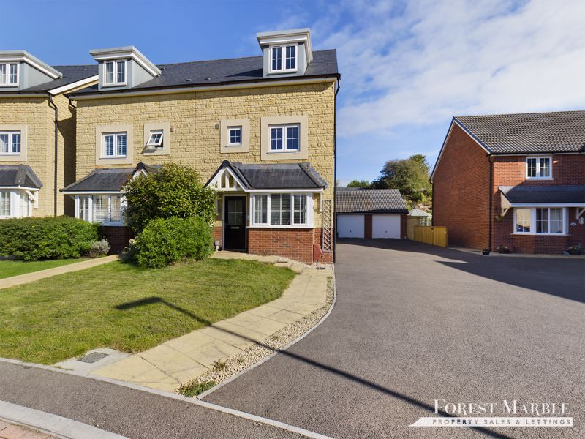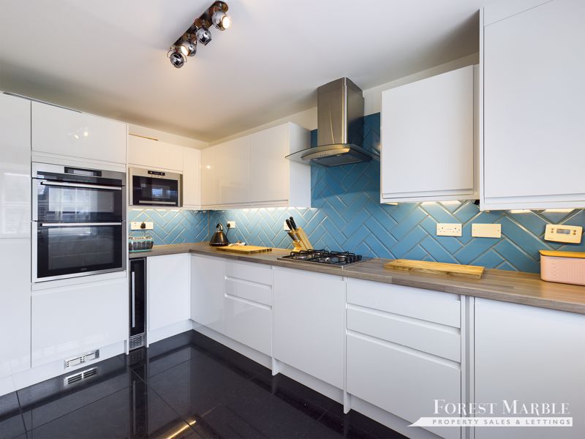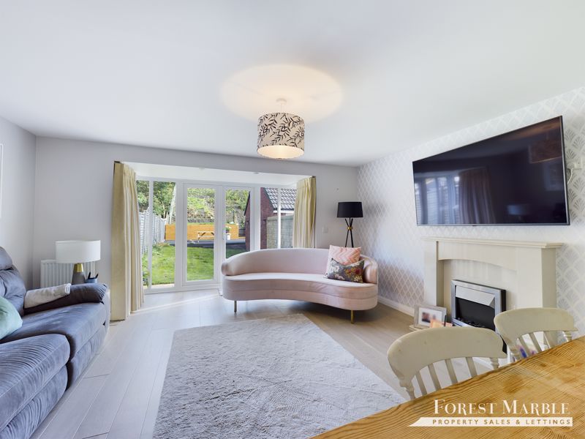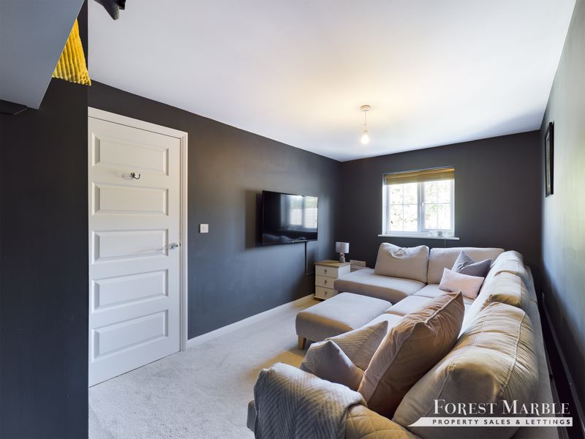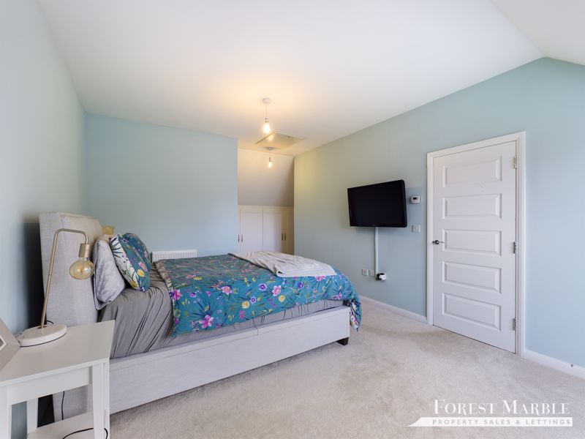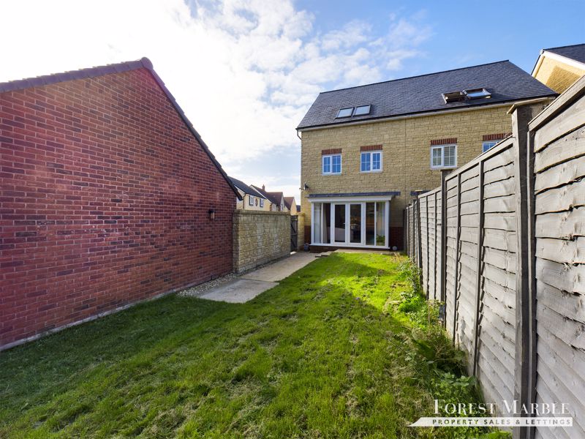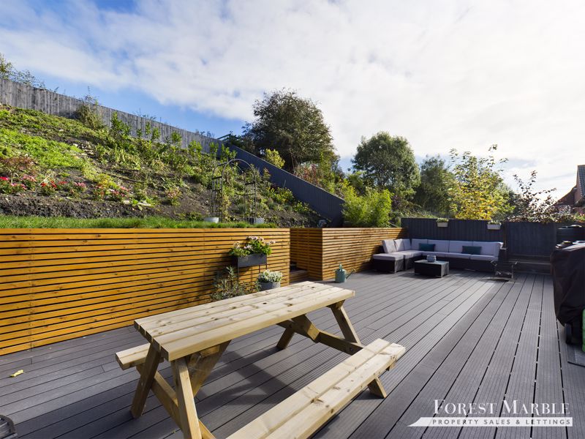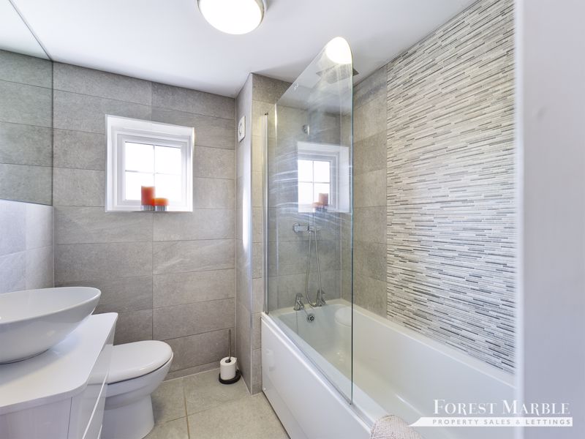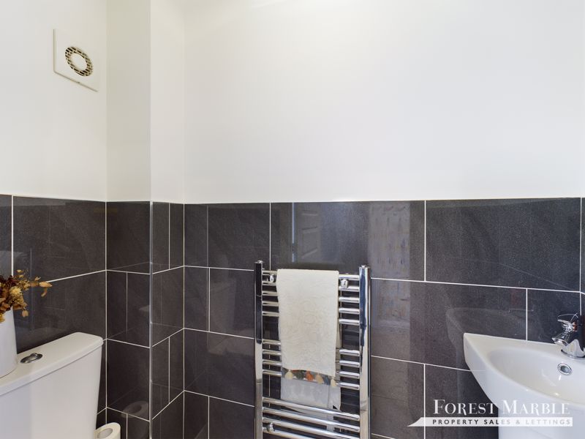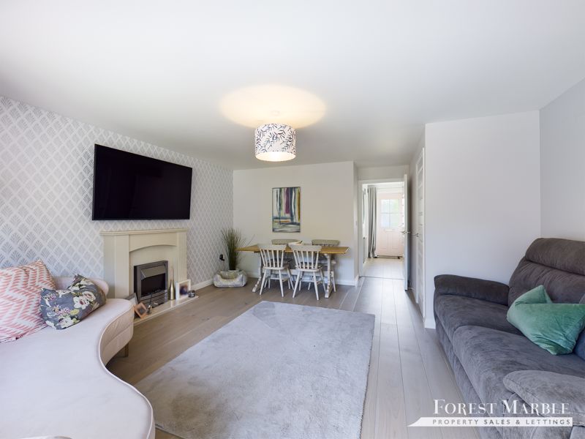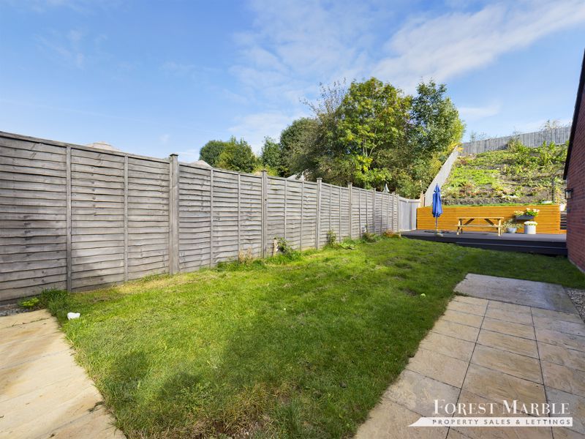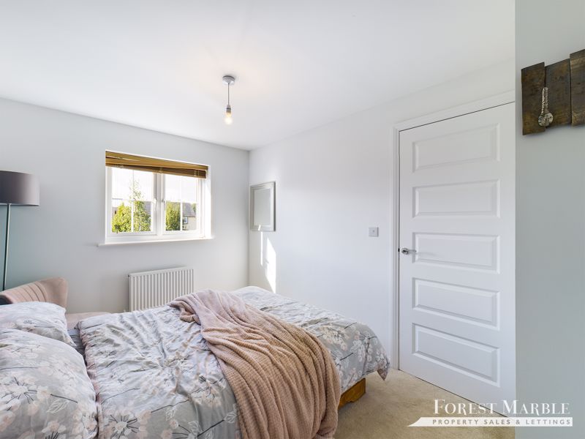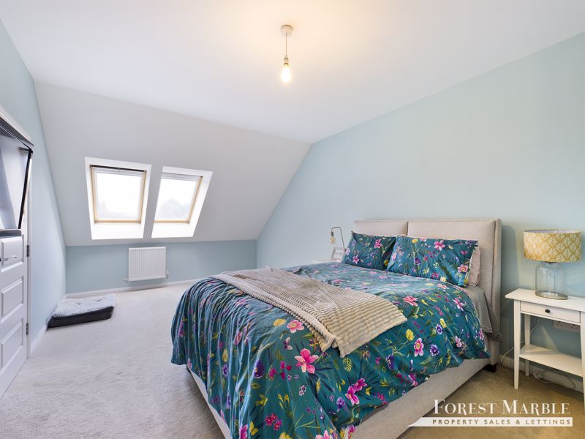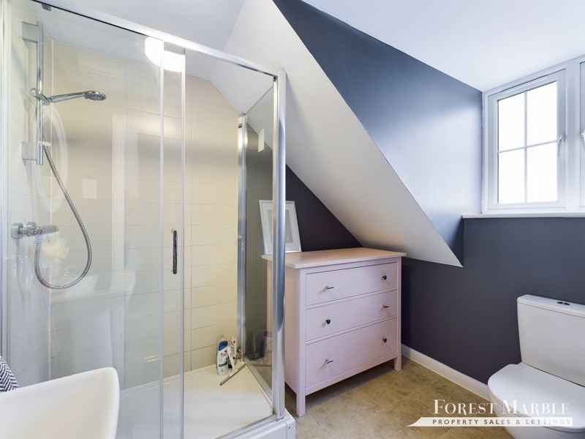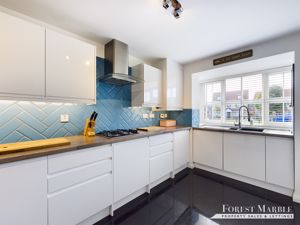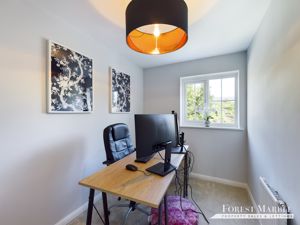Woodpecker Crescent Evercreech, Shepton Mallet £350,000
Please enter your starting address in the form input below.
Please refresh the page if trying an alternate address.
- Four Bedroom Home
- Beautiful Presentation
- Village Location
- Contemporary Kitchen
- Sizeable Rear Garden
- Garage & Parking
Interact with the virtual reality tour before calling Forest Marble 24/7 to book your viewing of this modern semi detached four bedroom home found within the village of Evercreech. Beautifully presented throughout with living accommodation comprising of a spacious lounge and contemporary kitchen. Over the first floor, are three well proportioned bedrooms and a modern bathroom, with the main bedroom and ensuite being found across the entirety of the second floor. Garage and parking available for the property, with an impressive garden to the rear including multiple lawn areas, a sloped area with an array of shrubs and a large decking area with integrated lighting. To interact with the virtual reality tour, please click the online viewing tab.
Entrance Hall
9' 8'' (max) x 3' 7'' (2.94m x 1.09m)
Stepping into the property, you find stylish wood effect laminate flooring running through to the lounge. Access to the kitchen, lounge, cloakroom and stairs to the first floor landing.
Lounge Diner
20' 11'' (max) x 15' 0'' (6.37m x 4.57m)
A spacious and welcoming lounge, with floods of natural light being welcomed in via the feature bay window with patio doors leading to the rear garden. Ample space to accommodate both your living and dining furniture, with a handy storage cupboard under the stairs.
Kitchen
14' 4'' (max) x 8' 1'' (4.37m x 2.46m)
An impressive modern kitchen comprising of a variety of high gloss wall and base units topped by wood block effect work surface. Inset one and a half bowl sink drainer unit, with integrated appliances including a fridge & freezer, washing machine, dish washer and an eye level double electric oven. Four ring gas hob found under the stainless steel cooker hood, with stylish herringbone tiling to the spalshbacks.
Cloakroom
5' 8'' (max) x 2' 8'' (1.73m x 0.81m)
Comprising of a low level WC and corner pedestal wash hand basin with tiling to the splashbacks.
First Floor Landing
10' 3'' (max) x 2' 10'' (3.12m x 0.86m)
Upon reaching the top of the stairs, the landing offers you access to the first floor bedrooms, bathroom and a large airing cupboard. Stairs leading to the upper floor.
Bedroom Two
14' 5'' (max) x 8' 5'' (4.39m x 2.56m)
This bedroom is currently being used as a generously proportioned second reception room, which demonstrates the excellent size. From here you can look forward to waking up to views over the garden. Ideal space to one side for a fitted wardrobe.
Bedroom Three
12' 2'' (max) x 8' 5'' (3.71m x 2.56m)
A sizeable double bedroom with views out over the communal green to the front of the property. Eye catching feature two thirds panelled wall, and space to one side perfect for a fitted wardrobe.
Bedroom Four
9' 3'' x 6' 4'' (2.82m x 1.93m)
A single bedroom, ideal as a child's room or a work from home study if required.
Family Bathroom
6' 10'' (max) x 6' 4'' (2.08m x 1.93m)
A modern bathroom, comprising of a bath with an Amazon rain head and separate hand held shower piece over, a circular counter top wash hand basin sat on a vanity unit and a low level WC. Tiled floor and feature tiling to the splashbacks.
Second Floor Landing
Before entering the main bedroom, the second floor landing also provides access to a large storage cupboard.
Bedroom One
20' 4'' (max) x 11' 5'' (6.19m x 3.48m)
Found on the top floor of the property away from the hustle and bustle of the rest of the house offering a sense of seclusion and peacefulness. This large suite offers an array of options for you to decide on how to best configure your bedroom furniture, with a plethora of fitted storage cupboards for all your clothes. Door leading to the ensuite.
Ensuite
8' 4'' x 6' 4'' (2.54m x 1.93m)
A well presented ensuite offering a double shower cubicle, a pedestal wash hand basin and WC. Tiling to the floor and splashbacks.
Front Garden
To the front of the property there is an area of lawn, with a path leading to the front door.
Rear Garden
A substantial garden, mainly laid to lawn with a patio area directly next to the house. Travelling further into the garden, you find a raised decking area stretching the whole width of the garden running behind the garage, perfect for sitting in the sun and enjoying the outside with your friends. Steps leading to a further lawn area, with a sloped area with an array of shrubs ideal for a wild garden.
Garage
The garage is accessed through an up and over door with power and lighting.
Parking
Off road tandem parking to the side of the property.
Click to enlarge
| Name | Location | Type | Distance |
|---|---|---|---|
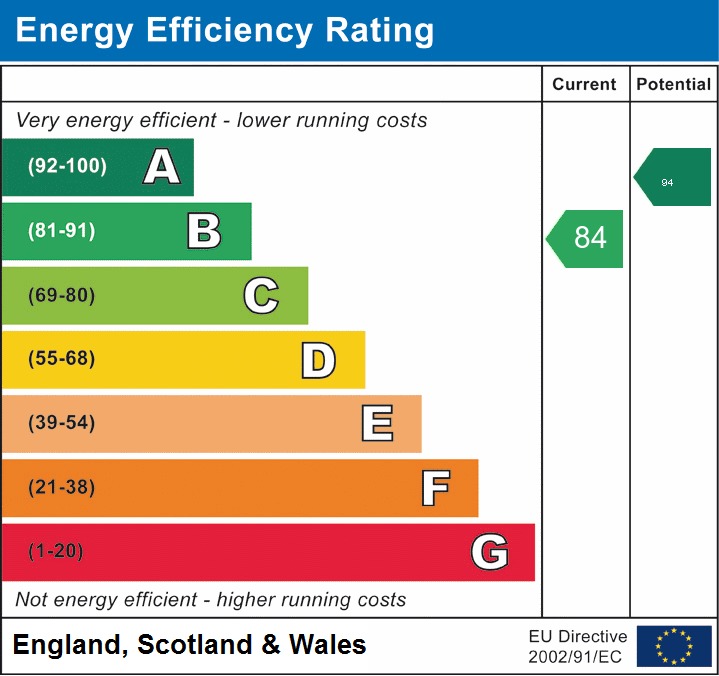
Shepton Mallet BA4 6AQ






