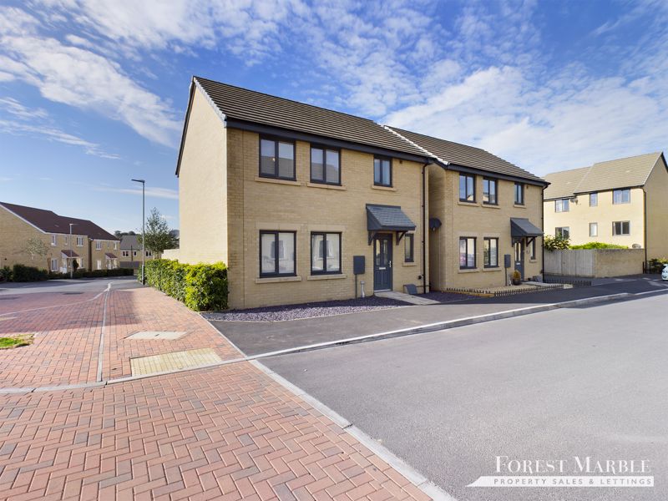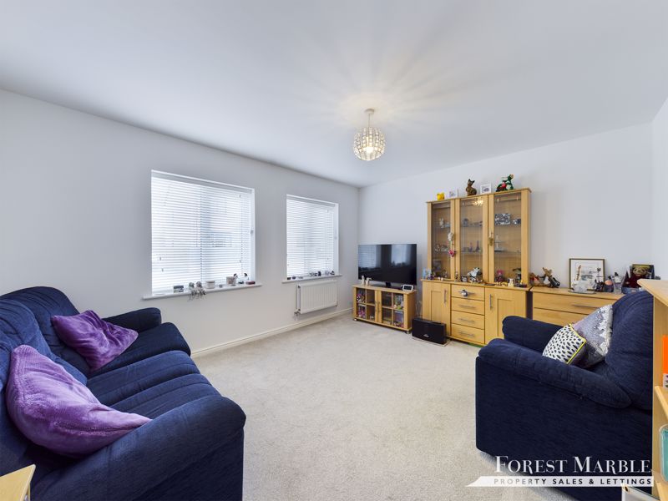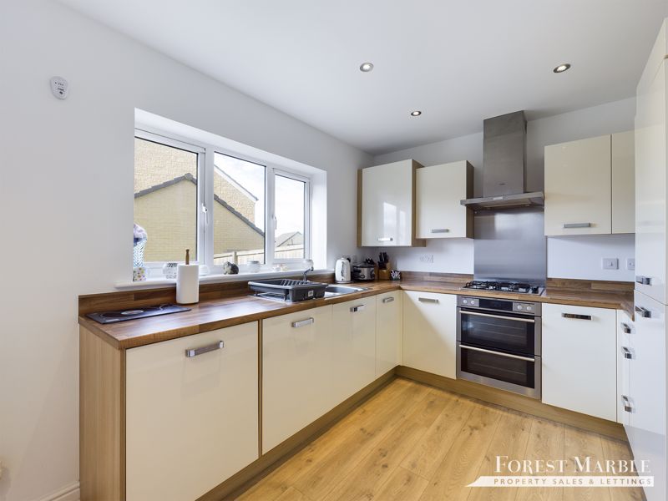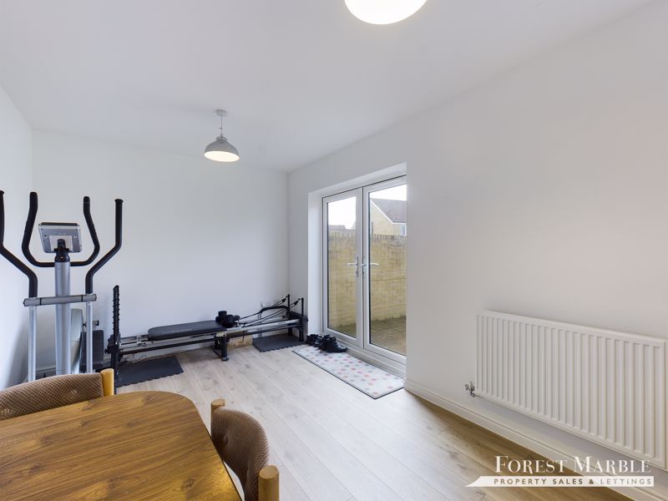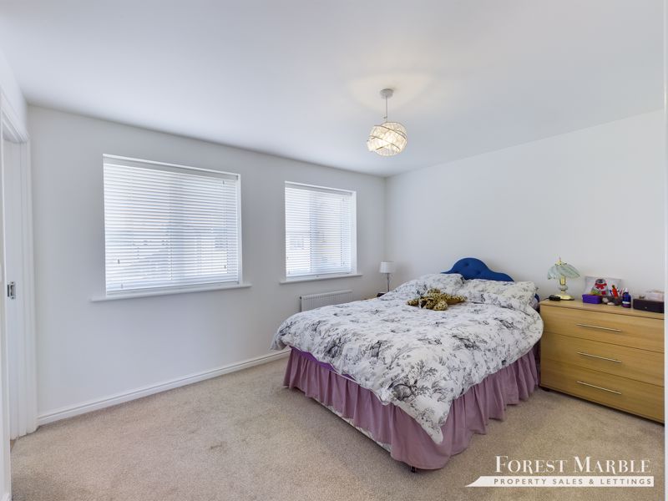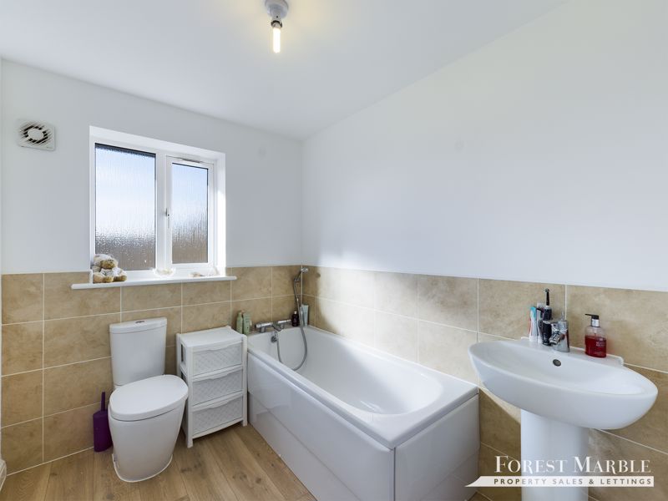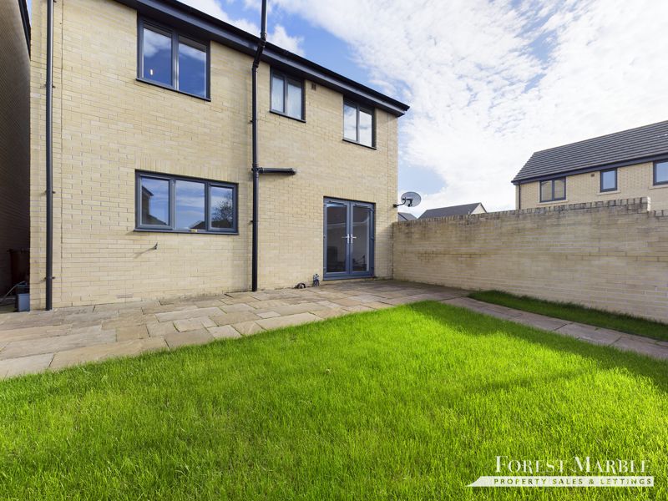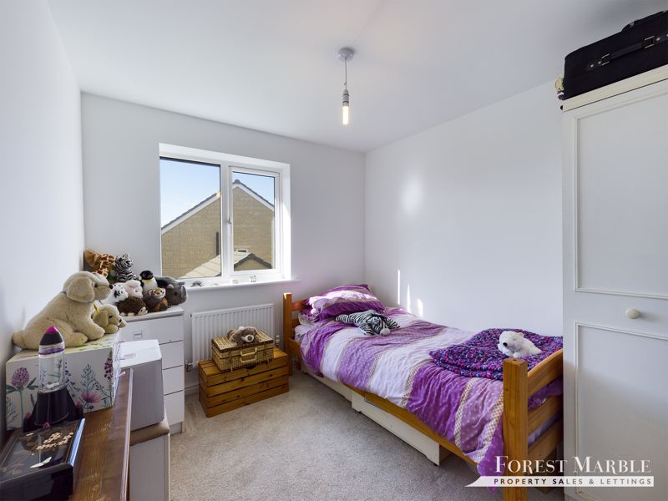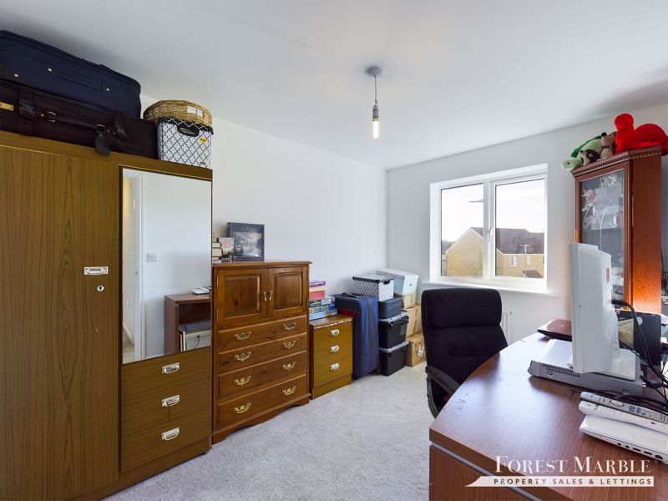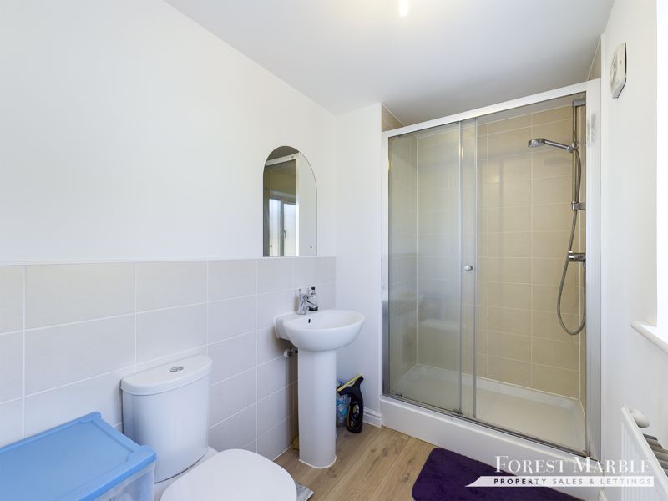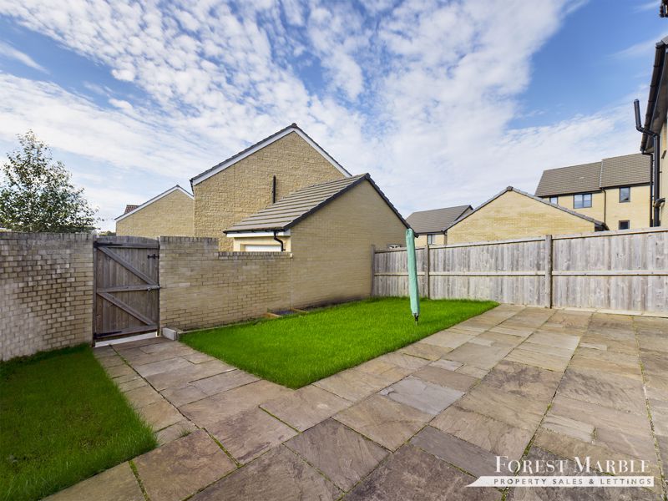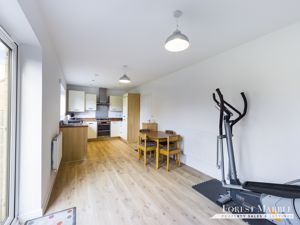Lichen Road, Frome £325,000
Please enter your starting address in the form input below.
Please refresh the page if trying an alternate address.
- Detached Modern Home
- Contemporary Kitchen Diner
- Excellent Presentation
- Enclosed Rear Garden
- Popular Development
- Garage & Parking
Interact with the virtual reality tour before calling Forest Marble 24/7 to book your viewing of this striking detached three bedroom home. Having been lovingly maintained in the few short years since the property was build, the presentation throughout is superb, with beautiful modern touches throughout. The accommodation downstairs comprises of a contemporary kitchen diner running across the width of the property and a lounge to the front. Three well proportioned bedrooms upstairs, one benefitting from an ensuite, and a family bathroom. Enclosed rear garden to the back, with parking found in front of the garage. To interact with the virtual reality tour, please click the online viewing tab.
Entrance Hall
11' 9'' (max) x 4' 5'' (3.58m x 1.35m)
Stepping into the property, the entrance hall offers access to the lounge, kitchen diner, downstairs cloakroom and stairs to the first floor landing.
Lounge
11' 9'' x 14' 2'' (3.58m x 4.31m)
A lovely spacious lounge with two windows overlooking the front of the property. Ample space for your living furniture to create a welcoming reception area.
Kitchen Diner
9' 2'' x 23' 2'' (2.79m x 7.06m)
An open contemporary kitchen diner, comprising of a variety of wall and base units with wood effect roll top work surface. Inset one and a half bowl sink drainer unit, and integrated appliances including a fridge & freezer, washing machine, dishwasher, and a double electric oven with gas hob under the cooker hood. Space to one side where you can enjoy family meals around your dining table and chairs, in front of the French doors to the rear garden.
Cloakroom
5' 1'' x 4' 0'' (1.55m x 1.22m)
The cloakroom includes a wash hand basin and WC.
Bedroom One
9' 8'' x 12' 4'' (max) (2.94m x 3.76m)
A generous double bedroom overlooking the front of the property. Triple fitted wardrobes offering excellent space for storing away your clothes collection. Door leading to the ensuite.
Ensuite
5' 1'' x 10' 7'' (max) (1.55m x 3.22m)
With a large shower cubicle, a wash hand basin and WC. Tiling to the splashbacks.
Bedroom Two
11' 5'' x 7' 11'' (3.48m x 2.41m)
A further double bedroom enjoying views over the the rooftops of Frome beyond. A great space for a teenager or a guest room.
Bedroom Three
9' 2'' x 8' 4'' (2.79m x 2.54m)
A smaller double however still well proportioned, with views across Frome. If the third bedroom is not required, there is the option of creating a comfortable work from home office.
Bathroom
7' 11'' x 6' 4'' (2.41m x 1.93m)
With wood effect laminate flooring and tiling to the splashbacks & part wall, this stylish bathroom comprises of a bath with hand held shower piece, a WC and a wash hand basin.
Front
The front of the property is mainly laid to plum slate chippings, with a paved path leading to the front door.
Rear Garden
An enclosed rear garden , mainly laid to lawn with a generous patio area ideal for your garden furniture. Path to the rear access gate, and a storage area to the side which could potentially be used as another access.
Garage & Parking
A single garage with an up and over door. Parking for a single vehicle can be found in front of the garage.
Click to enlarge
| Name | Location | Type | Distance |
|---|---|---|---|
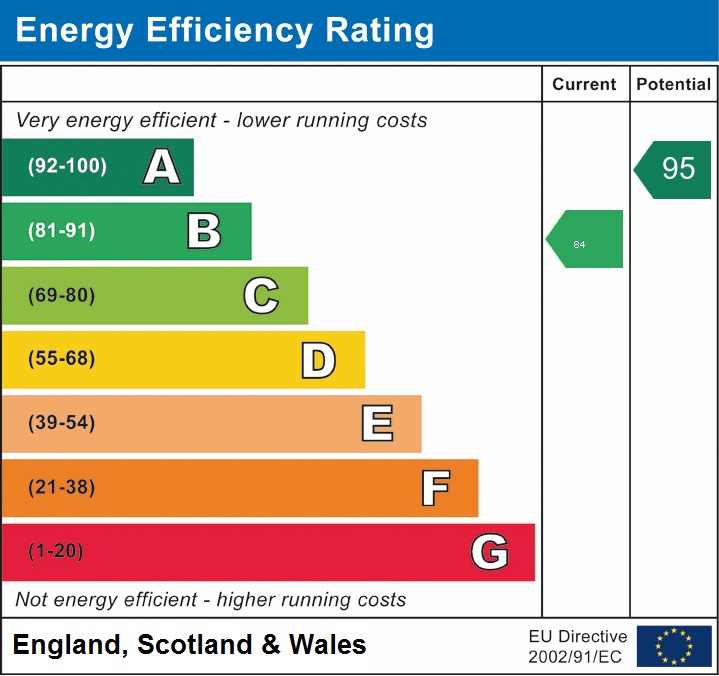
Frome BA11 5DZ






