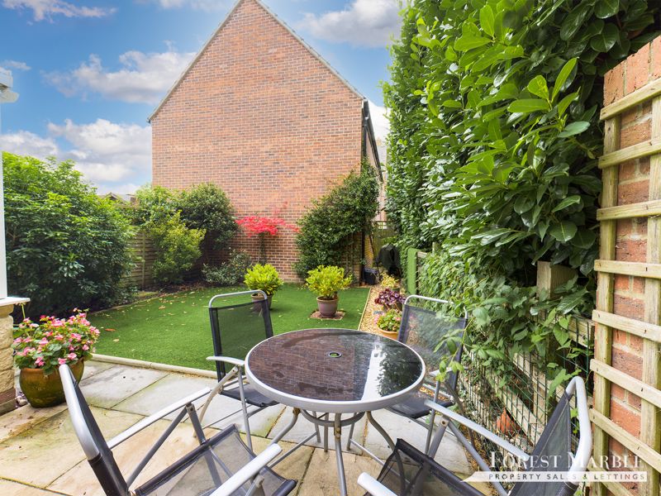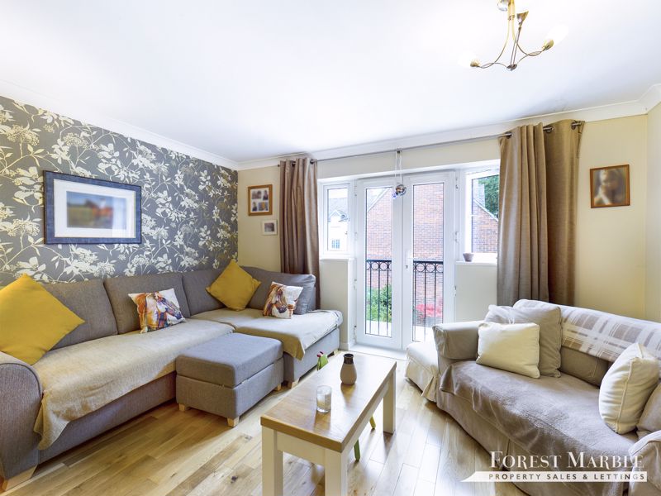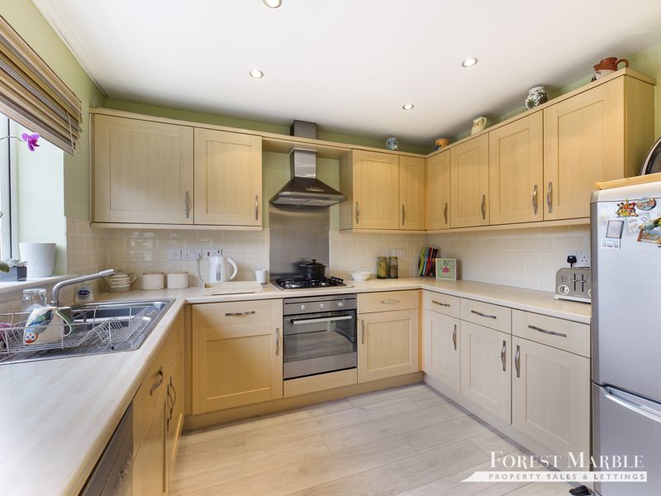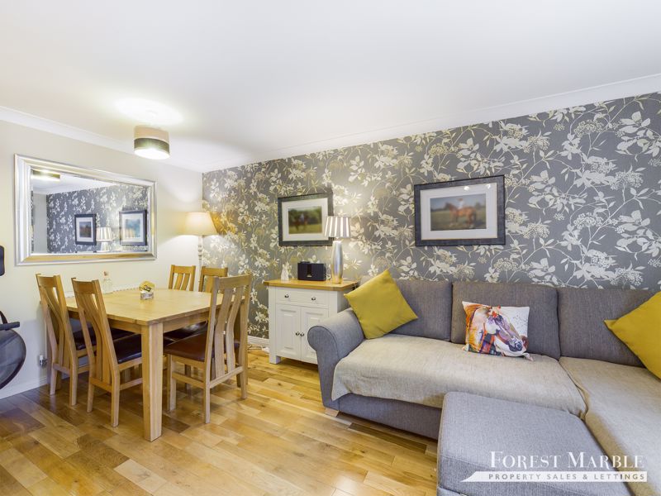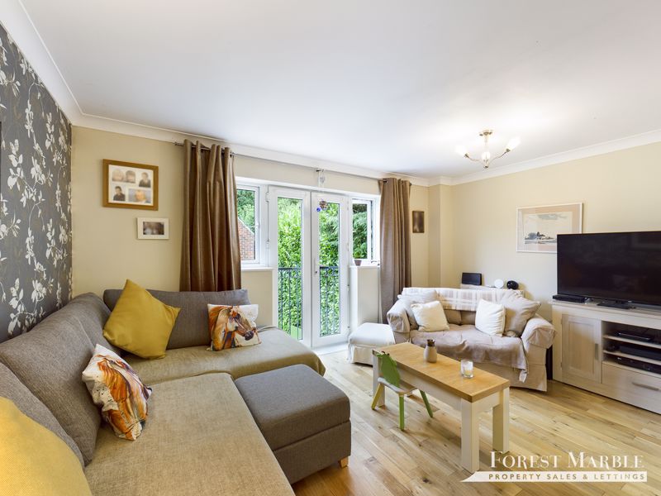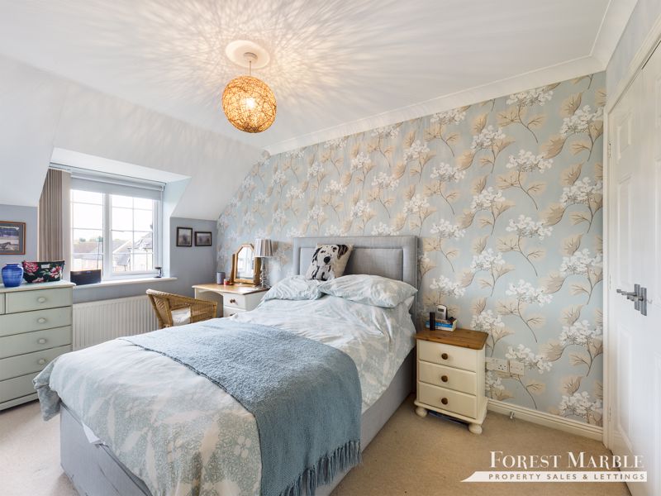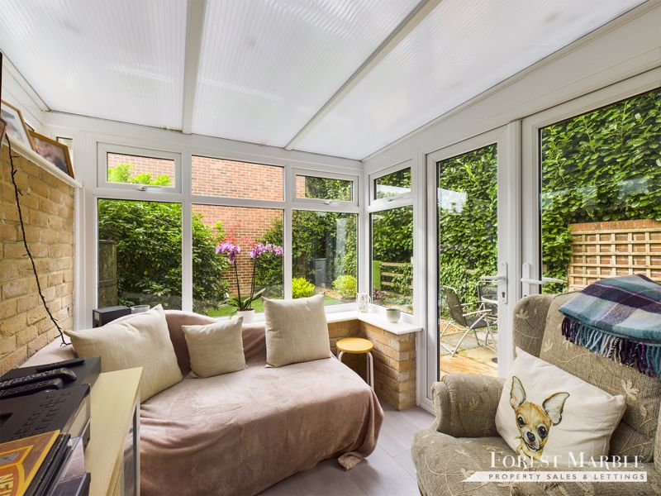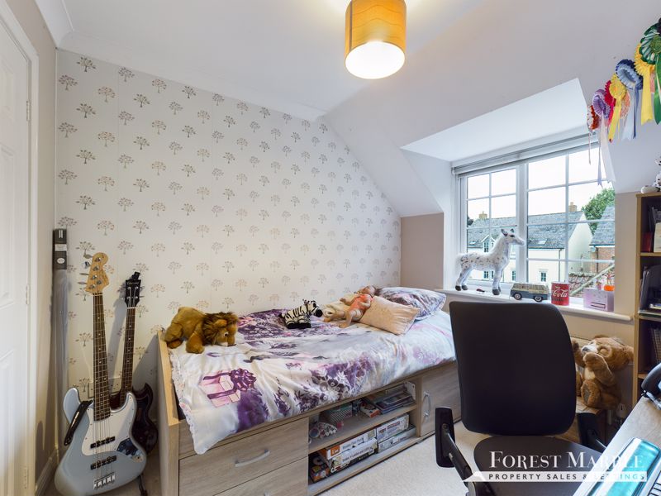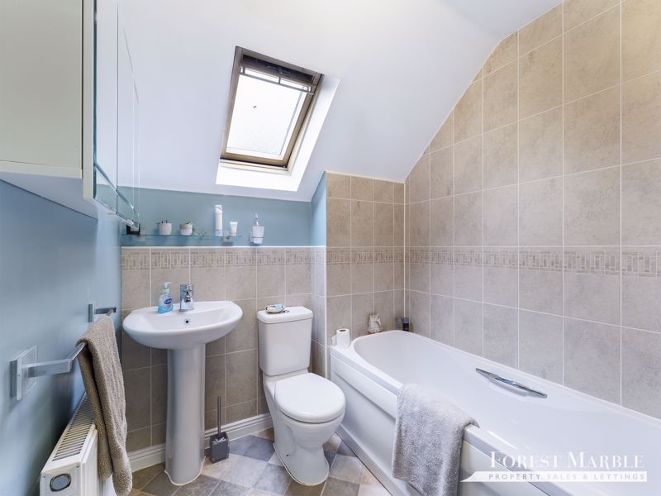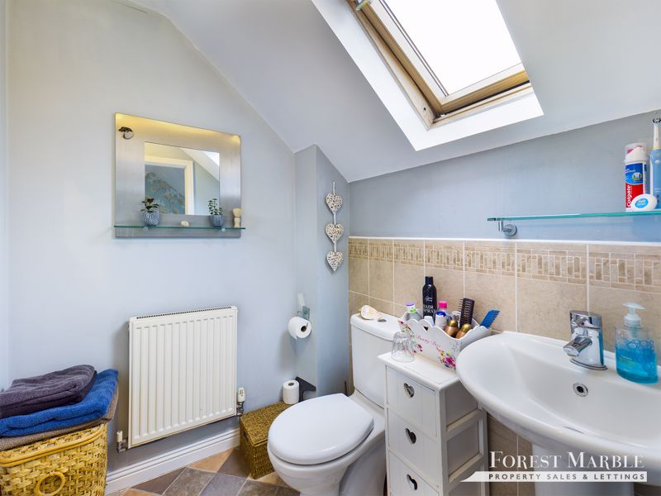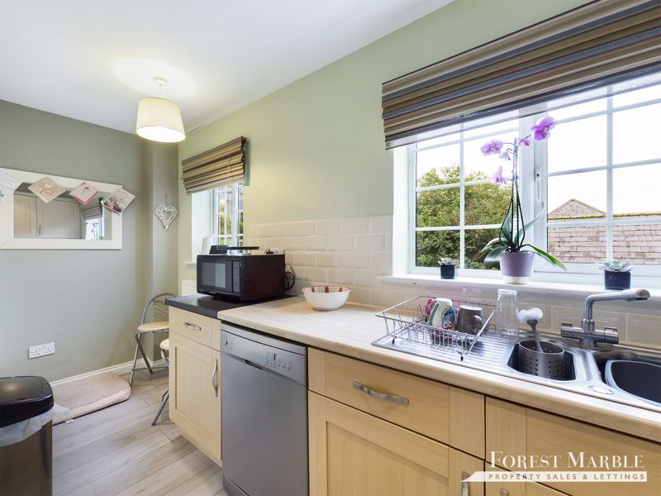Giles Hollow, Warminster £280,000
Please enter your starting address in the form input below.
Please refresh the page if trying an alternate address.
- Modern Family Home
- Flexible Accomodation
- Ideal if you work from home
- Integral Garage
- Allocated Parking
- Low Maintenance Garden
Interact with the virtual reality tour before calling Forest Marble 24/7 to book your viewing of this three bedroom town house situated within a modern development a short stroll from Warminster's town centre. The accommodation offered by the property comprises of a spacious lounge diner with Juliette balcony, conservatory, utility, shower room and a kitchen/ breakfast room. Three bedrooms are found over the ground and second floor, one of which benefits from an ensuite. The property enjoys very flexible accommodation and an integral garage, as well as a low maintenance private rear garden. To interact with the virtual tour, please follow this link: https://premium.giraffe360.com/forestmarble/gileshollow1/
Entrance Hall
19' 2'' (max) x 5' 10'' (5.84m x 1.78m)
The entrance hall of the property provides access to the third bedroom / study, shower / cloakroom, integral garage and utility room. Stairs leading to the first floor.
Bedroom Three / Study
10' 2'' x 8' 5'' (3.10m x 2.56m)
Positioned on the ground floor, this room would make for a well proportioned work from home study if the third bedroom is not required. Bright and airy thanks to double doors leading into the conservatory.
Conservatory
8' 8'' x 6' 7'' (2.64m x 2.01m)
Providing excellent views over the rear garden, this welcoming room gives its owners great opportunity for creating a secondary reception area where the outside can be enjoyed from within. Doors leading to the garden.
Utility Room
6' 10'' x 5' 8'' (2.08m x 1.73m)
The utility room offers wall and base units topped with work surface with an inset sink drainer unit. Space for a washing machine under the surface. Door leading to the rear garden.
Shower Room
7' 9'' (max) x 2' 7'' (2.36m x 0.79m)
Tucked under the stairs, this shower room comprises of a walk in shower cubicle, wash hand basin and a WC. Tiling to the splashbacks.
First Floor Landing
12' 4'' (max) x 6' 0'' (3.76m x 1.83m)
The first floor landing provides access to the lounge, kitchen breakfast room and stairs to the second floor.
Lounge Diner
16' 4'' (max) x 14' 5'' (4.97m x 4.39m)
Located on the first floor of the property, this spacious reception room offers you space to accommodate both your living furniture and a dining table and chairs. Stylish engineered wood flooring, with a striking feature wall to one side. Juliette balcony overlooking the rear garden welcoming in plenty of fresh air.
Kitchen Breakfast Room
10' 0'' x 14' 5'' (max) (3.05m x 4.39m)
A well presented kitchen breakfast room comprising of a range of wall and base units topped with wood effect work surface. Inset one and a half bowl stainless steel sink drainer, integrated electric oven with gas hob, and space for a dishwasher. Tiling to the splashbacks, and wood effect laminate flooring. To one side, there is space for a kitchen table where you can pause whilst enjoying your morning refreshments.
Bedroom One
13' 0'' (max) x 8' 1'' (3.96m x 2.46m)
A sizeable double bedroom, with ample room to accommodate your double bed amongst other furniture. Plenty of room for storing even the larger of clothes collections within the two double built in wardrobes. Door leading to the ensuite.
Ensuite
8' 8'' (max) x 6' 0'' (2.64m x 1.83m)
Comprising of a double shower cubicle, a wash hand basin and a low level WC. Tile effect flooring, with a velux window to the front.
Bedroom Two
9' 0'' x 8' 1'' (2.74m x 2.46m)
A well proportioned double bedroom, ideal for a teenager or guests. Built in double wardrobe, with a window overlooking the rear garden.
Bathroom
6' 1'' x 6' 1'' (max) (1.85m x 1.85m)
Consisting of a panelled bath, wash hand basin and WC. Tiling to the walls and splashbacks.
Garden
A low maintenance private garden mainly laid to artificial grass with a patio area ideal for your garden table and chairs. Area of gravel running along one side, with an array of shrubs and herbaceous borders. Side access leading to the front.
Garage
An integral garage with power and light. Accessed from the hall, and an up and over door.
Parking
Allocated parking can be found behind the property.
Click to enlarge
| Name | Location | Type | Distance |
|---|---|---|---|
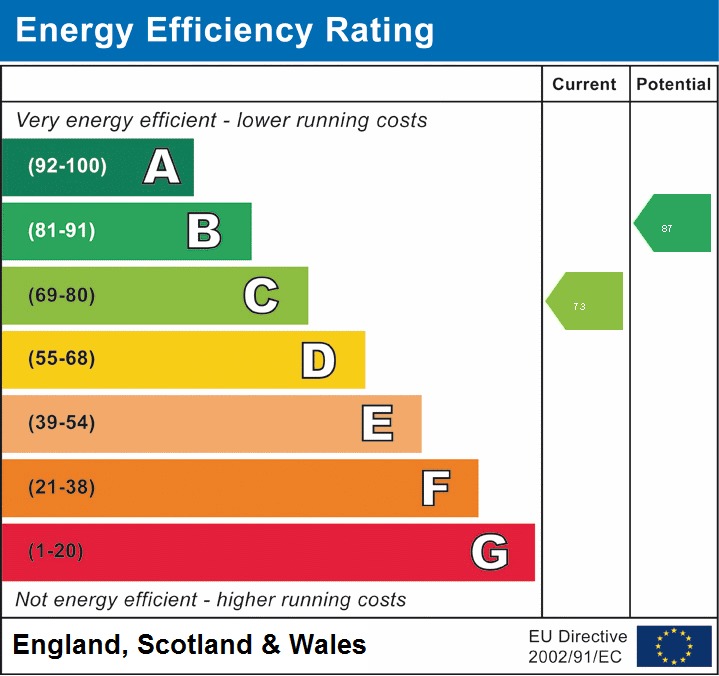
Warminster BA12 9QY






