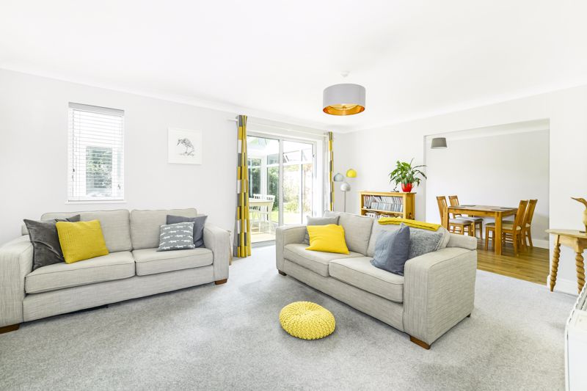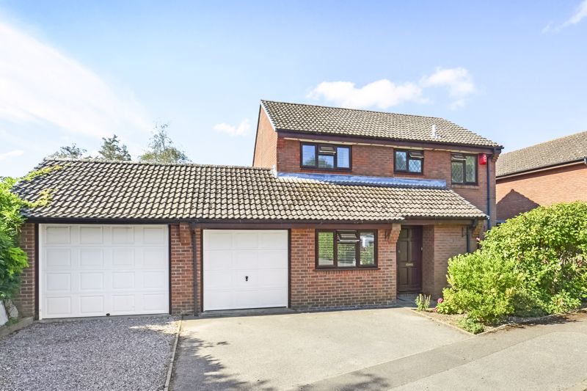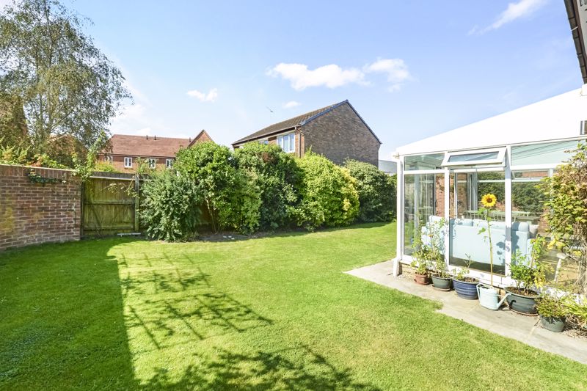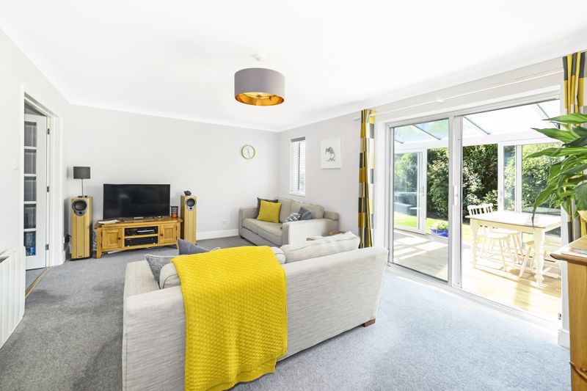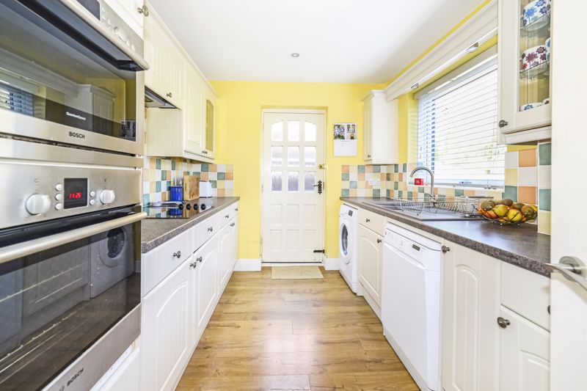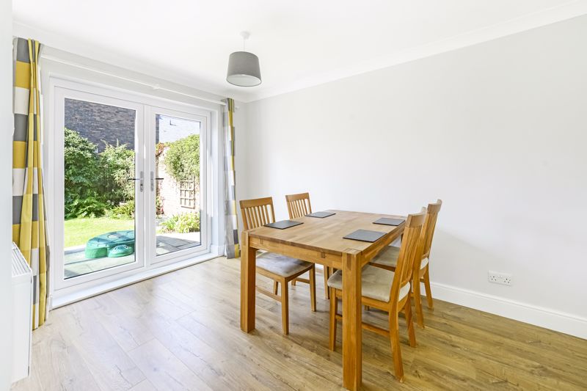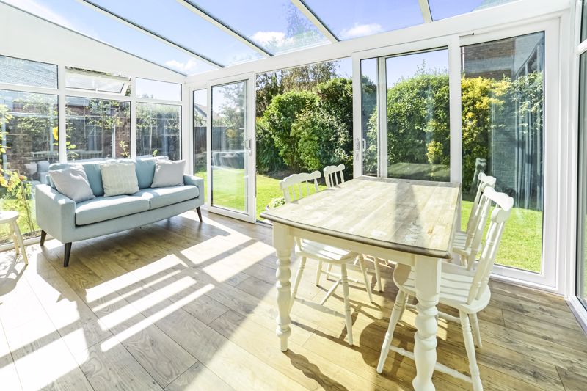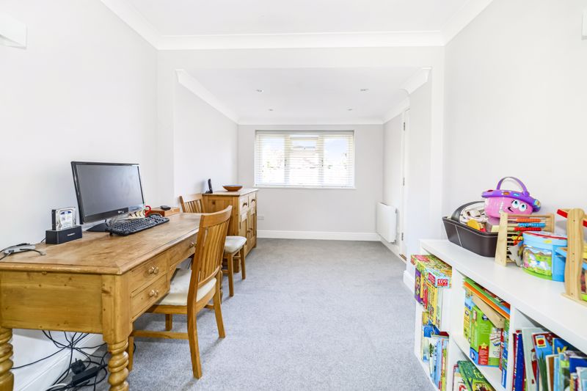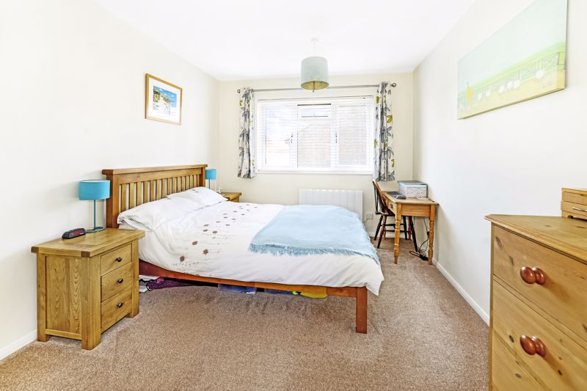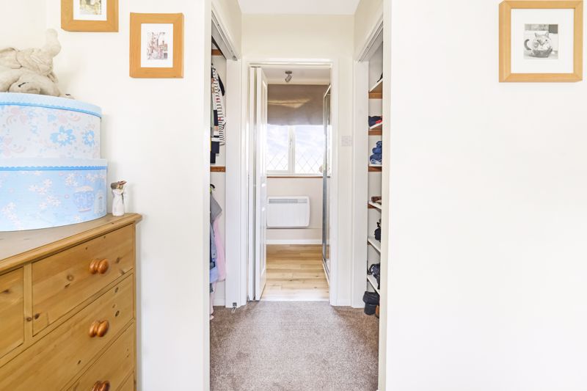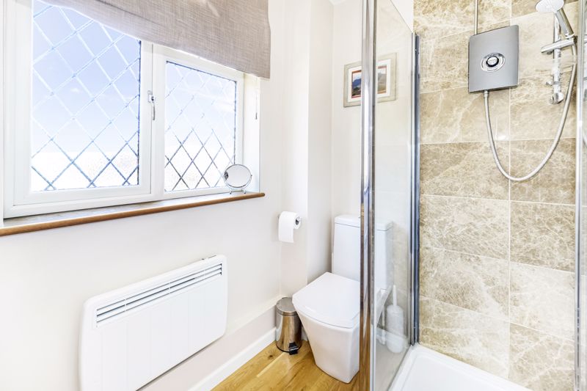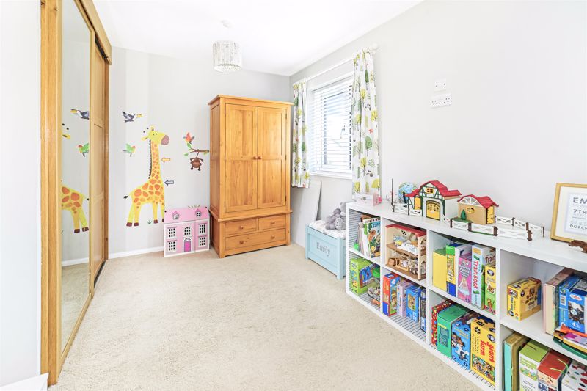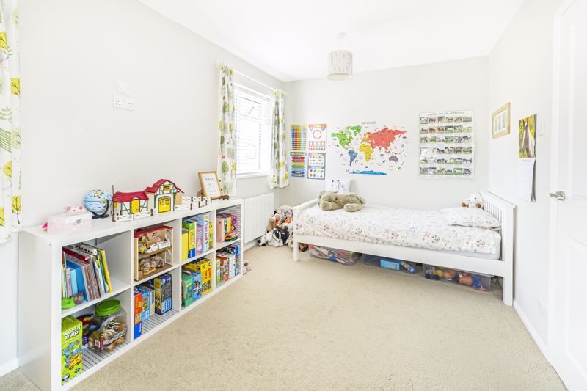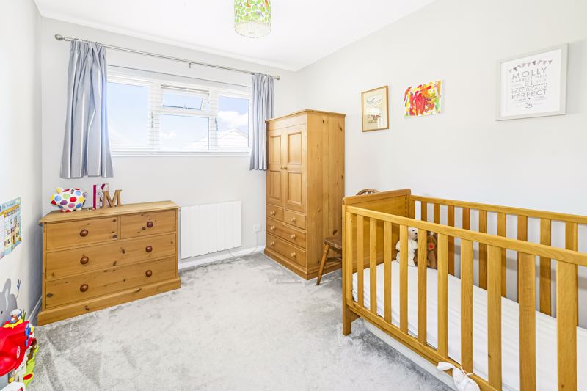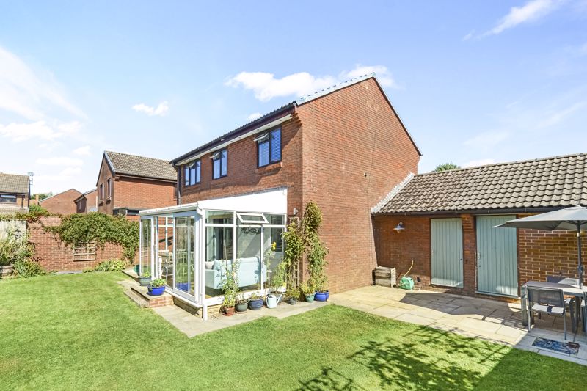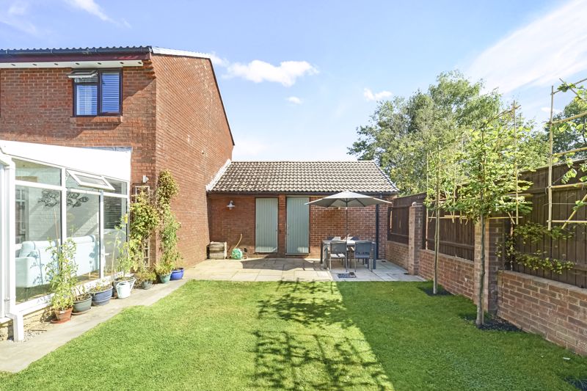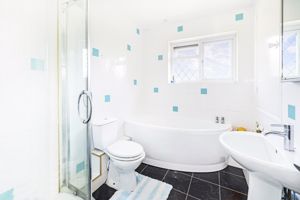Cuthbury Gardens, Wimborne £520,000
Please enter your starting address in the form input below.
Please refresh the page if trying an alternate address.
- Detached House a Level Walk To Wimborne Town
- Generous Living Space
- Three First Floor Double Bedrooms (Originally Four)
- Master with Ensuite Shower-Room
- Two Garages and Driveway Parking
- Sunny Aspect Partly Walled Attractive Garden
- Further Opportunity to Reconfigure
- Viewing a Must
Spacious and very up together detached house a short LEVEL WALK to Wimborne Town. TWO GARAGES and enclosed sunny walled garden. THREE DOUBLE bedrooms to first floor and option to use a room to ground floor as a fourth bedroom if required - EXCELLENT ENERGY RATING
Property Overview
This modern family home is situated in a convenient spot just a short level walk to town. Redcotts Park, the Town Centre, and River walks are all within easy walking distance making this a prime spot. The rooms are all good proportions and yet with further opportunity we believe to create further internal accommodation if desired by utilising garage space. There has been a recently installed highly efficient air source heat pump which runs the central heating.
Accommodation
Entering you have a downstairs cloakroom and galley style kitchen on your right. The kitchen has space for all usual appliances along with fitted eye level double oven, and four ring electric hob. There is side access door, and front window. To the rear of the home is the main reception space. This has been opened to provide an excellent and light feeling, with designated area to dining room with French door to the garden. The sitting room has conservatory to the rear, and playroom / further reception off to the front. This front room also has integral door to one of the garages, which in our opinion therefore offers and option to add further accommodation, a separate home working area or even create small annex if needed.
Upstairs
To the first floor are three double bedrooms. When purchased this was arranged as four, however the current owner decided to reconfigure to provide better space in each room. The master bedroom and suite runs from the front to the back of the house, with fitted wardrobe area leading to modern fitted shower room. Completing the upstairs is a family bathroom.
Outside
On approach the property has off road parking in front of the two garages. These are attached to the house, with one having the internal door, with solid wall between the two spaces. The good sized sunny rear walled garden is majority laid to lawn, with attractive shrub borders. There are designated patio areas beyond the dining room, and also to the rear of the garages.
Important Information
These particulars are believed to be correct, but their accuracy is not guaranteed. They do not form part of any contract. Nothing in these particulars shall be deemed to be a statement that the property is in good structural condition or otherwise, nor that any services, appliances, equipment or facilities are in good working order or have been tested. Purchasers should satisfy themselves on such matters prior to purchase.
Click to enlarge
| Name | Location | Type | Distance |
|---|---|---|---|
Wimborne BH21 1YB






