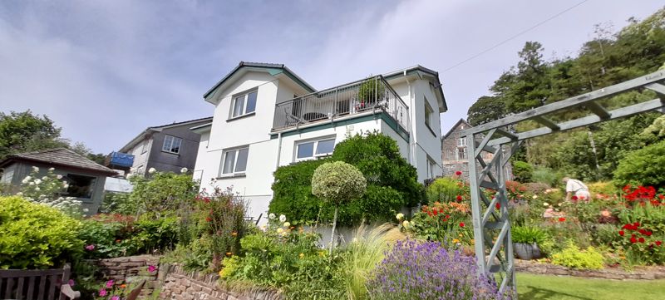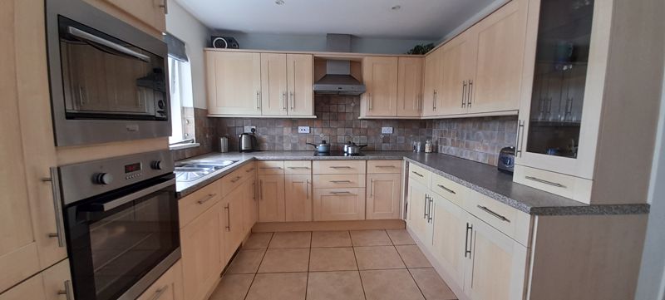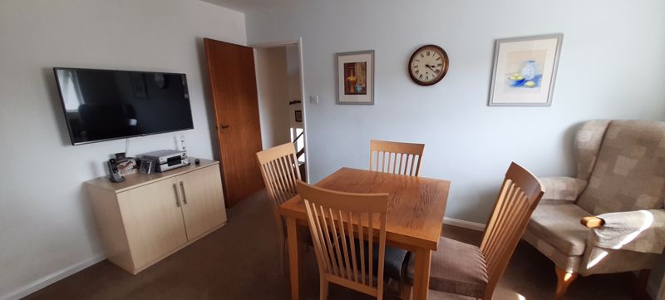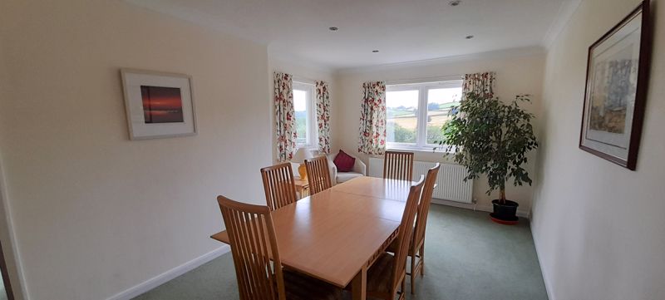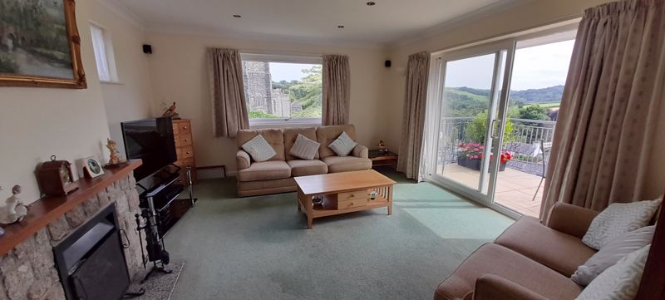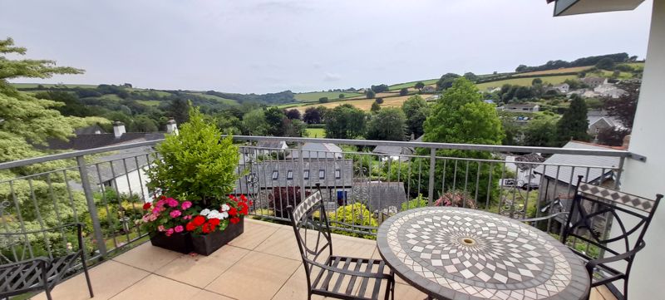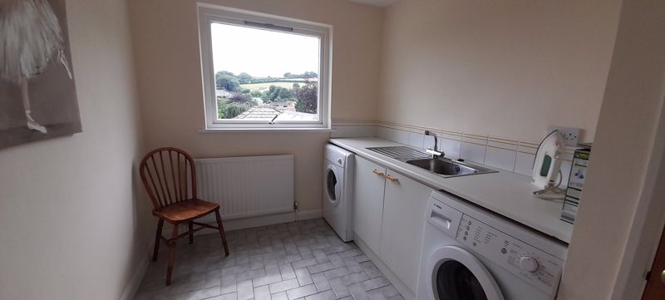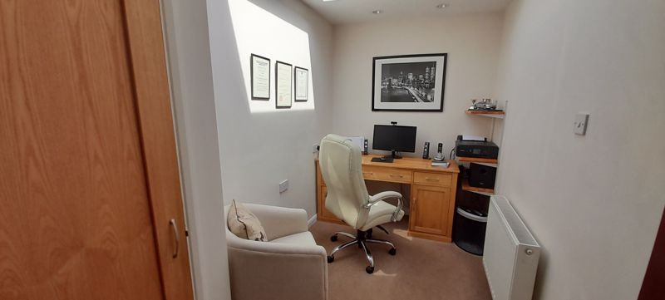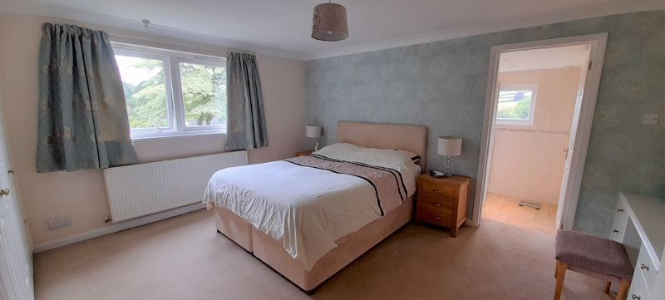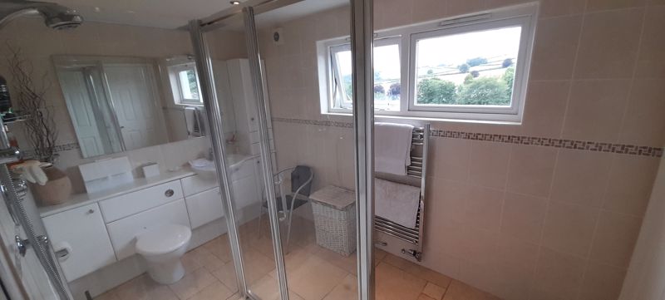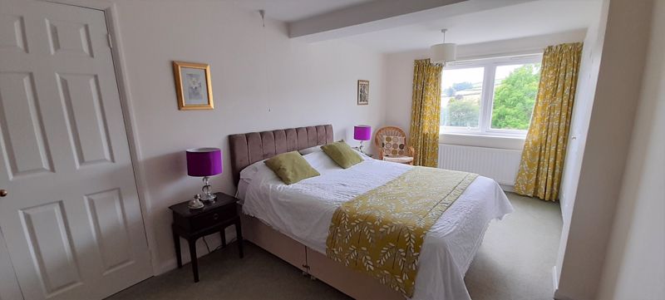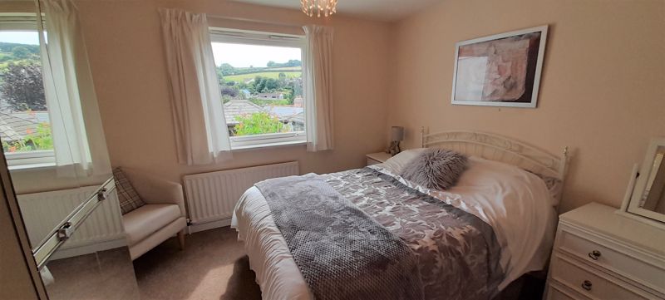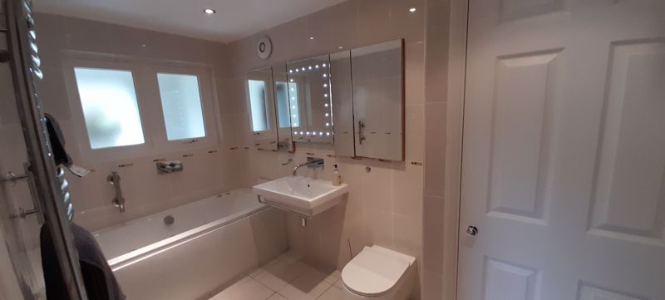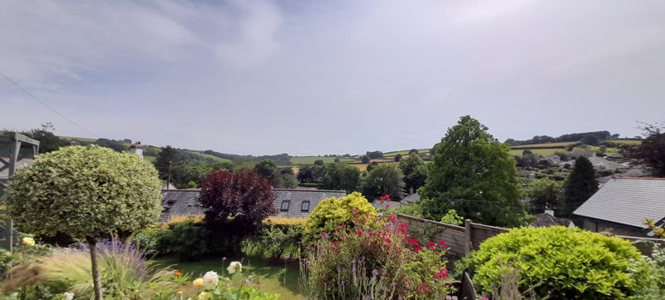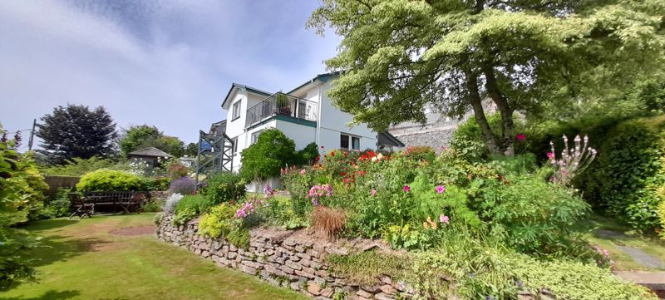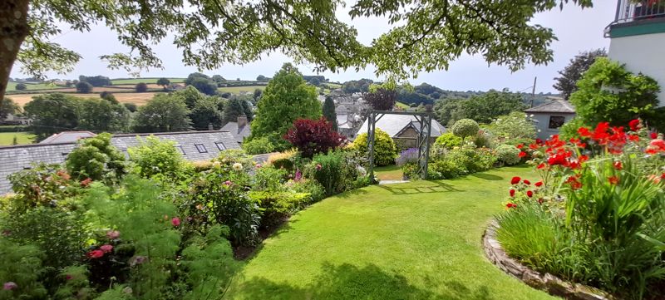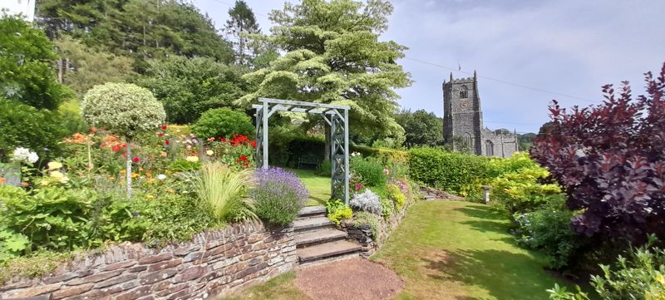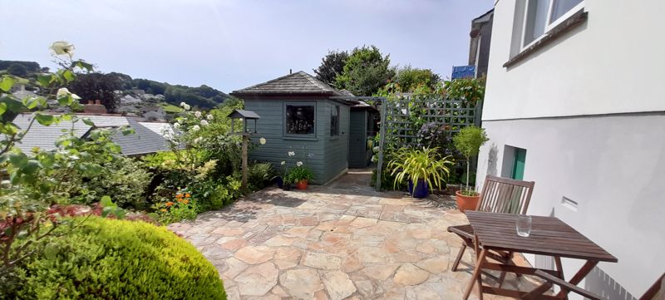School Hill St. Neot, Liskeard £465,000
Please enter your starting address in the form input below.
Please refresh the page if trying an alternate address.
- Imposing home
- Beautiful gardens
- Three/Four bedroom
- Countryside views
- Large Garage
- Driveway Parking
- Village Location
This well presented three/four bedroom deceptively spacious property is offered to the market with far reaching views and set within a lovely plot in a popular village. Internal viewing is highly recommended of this imposing property.
Upvc double glazed door with obscure glass leading to:
Entrance hall
Steps down to ground floor, radiator, stairs up to second floor and door to:
Large garage
22' 3'' x 16' 6'' (6.78m x 5.03m) MAX
Electric roller door, oil fired central heating boiler and hot water cylinder, wooden double glazed door leading to patio area and wooden double glazed window looking to side of property.
Second Floor landing
Radiator, doors to kitchen/diner and opening to:
Dining Room
17' 6'' x 10' 6'' (5.33m x 3.20m) MAX
Wooden double glazed window with stunning views over the village and window to the side overlooking the balcony, radiator double wooden doors opening into:
Lounge
16' 3'' x 13' 3'' (4.95m x 4.04m) MAX
Two wooden double glazed windows looking to the side and front, feature stone fire place with open fire, radiator, Upvc double glazed sliding door leading to the balcony which offers fantastic views over the village and fields beyond.
Kitchen/Breakfast Room
17' 0'' x 13' 0'' (5.18m x 3.96m) MAX
Range of wall and floor units with working surfaces over and inset one and a half stainless steel sink unit. Built in electric oven, microwave, electric hob and extractor hood over. Built in under counter fridge and dishwasher, two wooden double glazed windows with far reaching views. Door leading to:
Inner Hall
Door to cloakroom and study/bedroom four, wooden double glazed window overlooking the side of the property and wooden door leading to the rear of the property where a pedestrian path leads to the front.
Cloakroom
5' 6'' x 4' 3'' (1.68m x 1.29m)
Wooden double glazed window to side of property, WC, wash hand basin with cupboard under and radiator:
Study/Bedroom Four
11' 0'' x 6' 0'' (3.35m x 1.83m) MAX
Velux window, radiator and door to built in storage cupboard with shelving.
Ground Floor
Doors to all rooms, radiator, door to storage cupboard with shelf and wooden double glazed door leading to ground floor patio area.
Utility room
10' 6'' x 7' 0'' (3.20m x 2.13m) MAX
Floor units with working surfaces over, space and plumbing for a washing machine, space for tumble dryer, inset stainless steel sink unit with drainer, wooden double glazed window with views, radiator, door to built in storage cupboard
Bathroom
11' 0'' x 5' 6'' (3.35m x 1.68m) MAX
Beautifully refurbished with white suite comprising jacuzzi bath, wash hand basin, WC, built in storage cupboard with shelving, tiled walls and floor, heated towel rail and extractor fan. Wooden double glazed window with obscure glass to the side of the property.
Bedroom
10' 3'' x 10' 3'' (3.12m x 3.12m)
Wooden double glazed window to the front and radiator.
Bedroom
17' 6'' x 9' 0'' (5.33m x 2.74m)
Wooden double glazed window to the front, built in wardrobes with hanging rail and shelving and a radiator.
Master bedroom
13' 3'' x 13' 3'' (4.04m x 4.04m) MAX
Wooden double glazed window to the side, built in wardrobes with hanging rail and shelving and a radiator, door with steps down to:
Ensuite Shower Room
11' 3'' x 6' 6'' (3.43m x 1.98m)
White suite comprising of WC with cupboard surround, inset sink unit and shower cubicle, heated towel rail. Storage cupboard with hanging rail, wooden double glazed window and extractor fan.
Outside
The property is approached to the front of the property via a private gated entrance that opens onto the tarmacadam driveway providing off road parking and access to the double garage. A pedestrian path also offers access to from the road/pavement to the first floor level of the property. The rear of the property is the garden which is beautifully maintained to an extremely high standard with mature plants and flowers and lawns. The far reaching views can be enjoyed throughout the garden and benefits from also having a greenhouse, two wooden sheds with power and lights laid on in one of these.
Services
Mains water, electricity, drainage and oil fired central heating.
Council Tax Band
E
Click to enlarge
| Name | Location | Type | Distance |
|---|---|---|---|
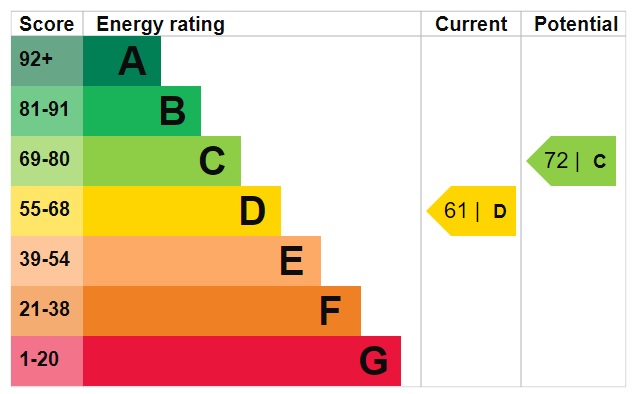
Liskeard PL14 6NG






