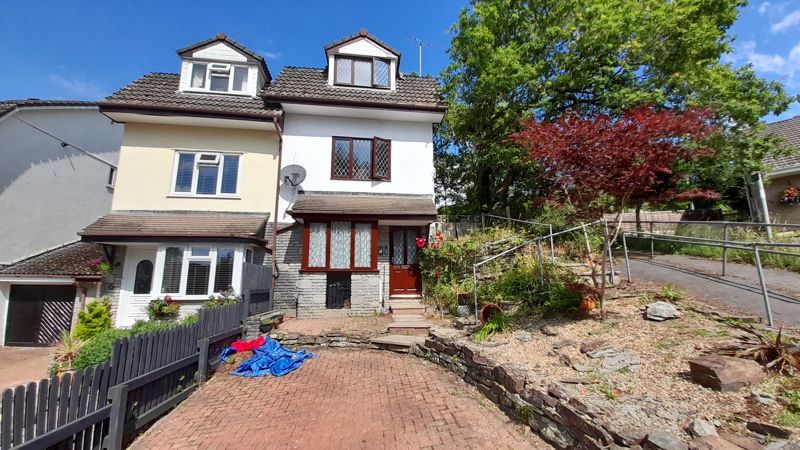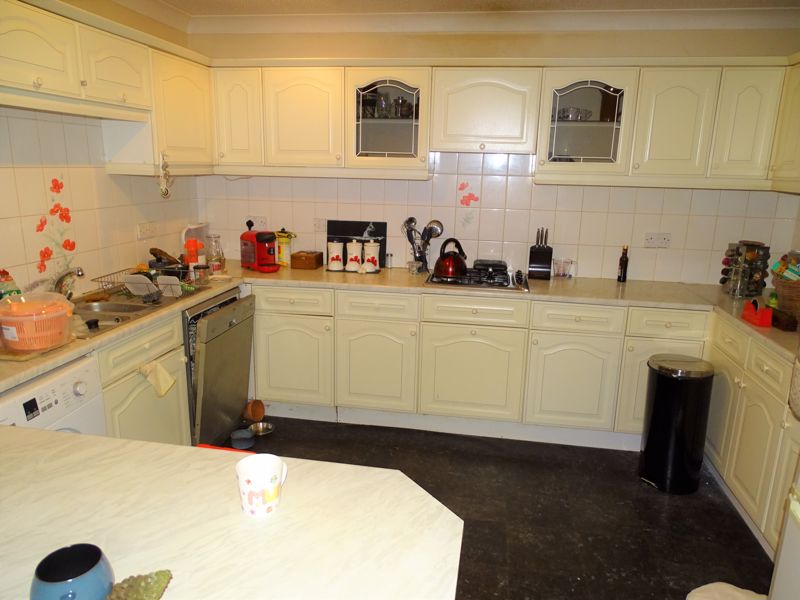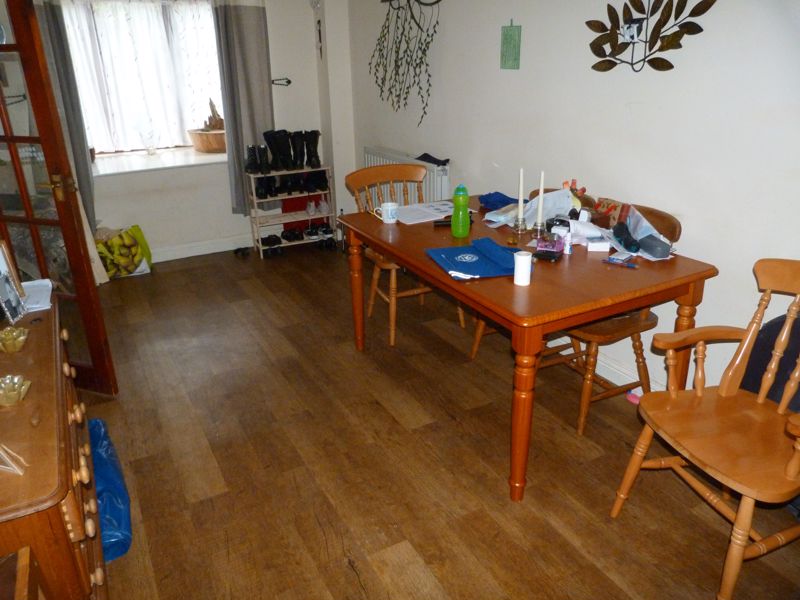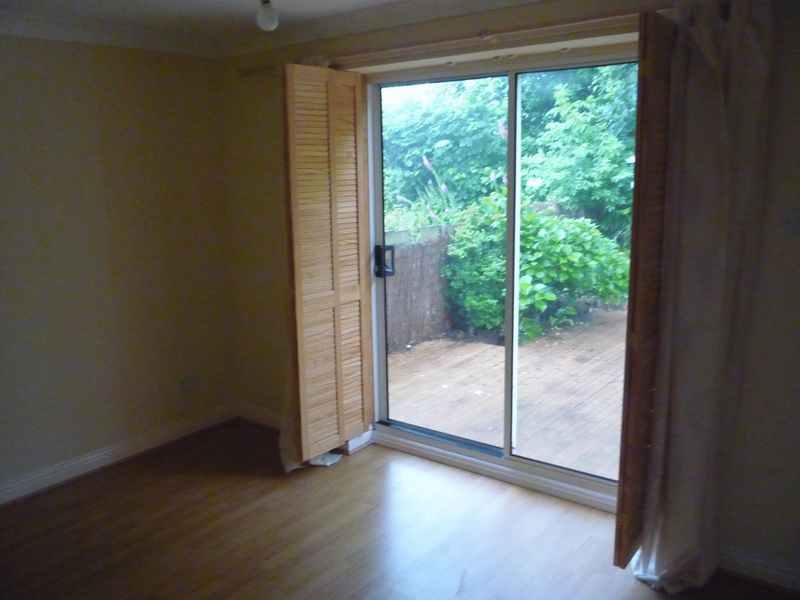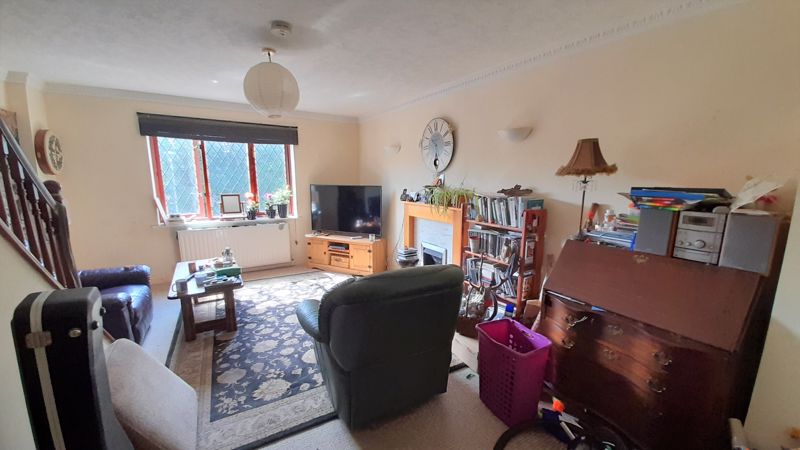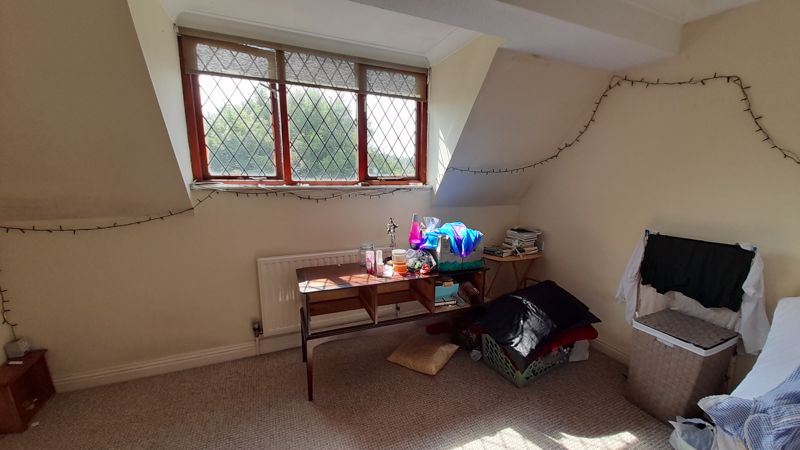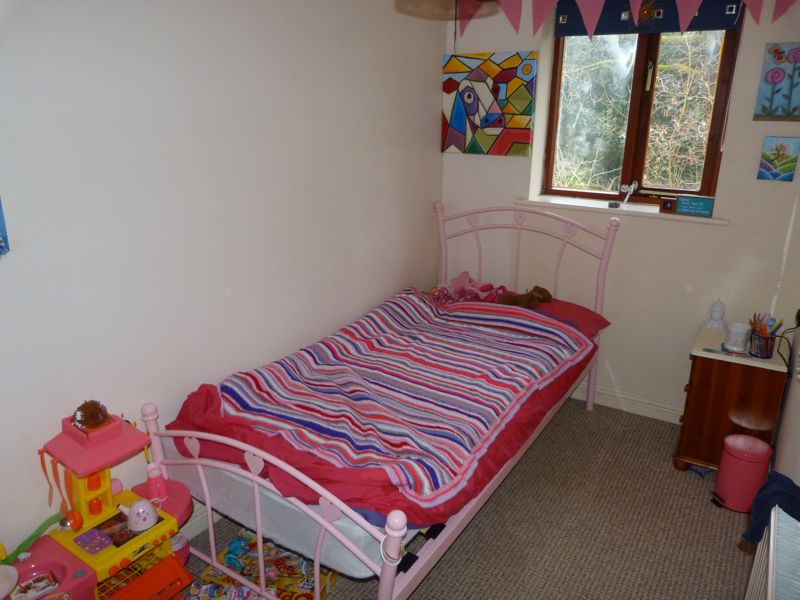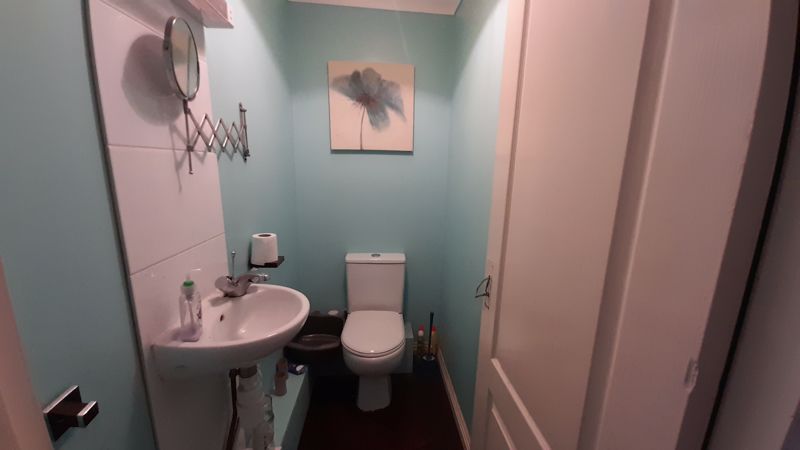Trevanion Road, Liskeard £200,000
Please enter your starting address in the form input below.
Please refresh the page if trying an alternate address.
- Popular residential area
- Close to town centre
- 3/4 bedroom property
- Modern fitted kitchen with appliances
- Gas central heating & double glazing
A three/four bedroom semi-detached house set over three storeys with rear and side garden and driveway parking. The property is being offered to the market with no forward chain.
Please Note the Images used within this advert were taken at various points throughout the tenancy
Entrance Hall
Half glazed wooden front door, radiator, stairs rising to First floor. Door to:
Kitchen/Dining Room
26' 6'' x 12' 3'' (8.07m x 3.73m) MAX
Wooden double glazed bay window to front, radiator, under stairs cupboard, breakfast bar, range of fitted wall and floor units with working surfaces over and inset stainless steel sink unit. Built in electric double oven, gas hob and extractor over. Space and plumbing for a washing machine and dishwasher and space for fridge/freezer.
First Floor Landing
Wooden double glazed window looking to the side of the property and doors to:
Bedroom Four/Study
12' 0'' x 8' 6'' (3.65m x 2.59m)
Double glazed patio door to rear garden and radiator.
Cloakroom
5' 9'' x 3' 0'' (1.75m x 0.91m)
Wash hand basin, WC, vanity light/shaver point.
Lounge
17' 3'' x 12' 3'' (5.26m x 3.73m) MAX
Feature fireplace with coal effect living flame gas fire, wooden double glazed window to front. Staircase rising to
Second Floor Landing
Radiator, access to Loft, cupboard housing combi gas central heating boiler with slatted shelving and doors to:
Bedroom Three
8' 6'' x 6' 0'' (2.59m x 1.83m)
Radiator, wooden double glazed window to rear.
Bedroom Two
11' 6'' x 5' 9'' (3.50m x 1.75m)
Radiator, wooden double glazed window to rear.
Bathroom
8' 3'' x 6' 6'' (2.51m x 1.98m)
White suite comprising panelled bath with mixer taps and shower attachment, pedestal wash hand basin, WC, corner shower cubicle with shower run off the boiler, vanity light and extractor fan.
Bedroom One
12' 3'' x 8' 3'' (3.73m x 2.51m)
Radiator and wooden double glazed window to front with distant country views.
Outside
To the front of the property is a car parking space and raised beds with steps leading to the front of the property along with a further path leading to the side of the property where there are two gates leading to the rear garden which is enclosed and has a decked area and shed.
Services
Mains water, electricity and drainage and gas.
Council Tax Band
C
Click to enlarge
| Name | Location | Type | Distance |
|---|---|---|---|
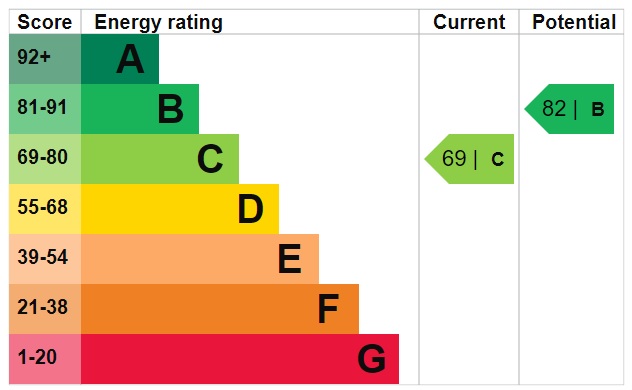
Liskeard PL14 3QN






