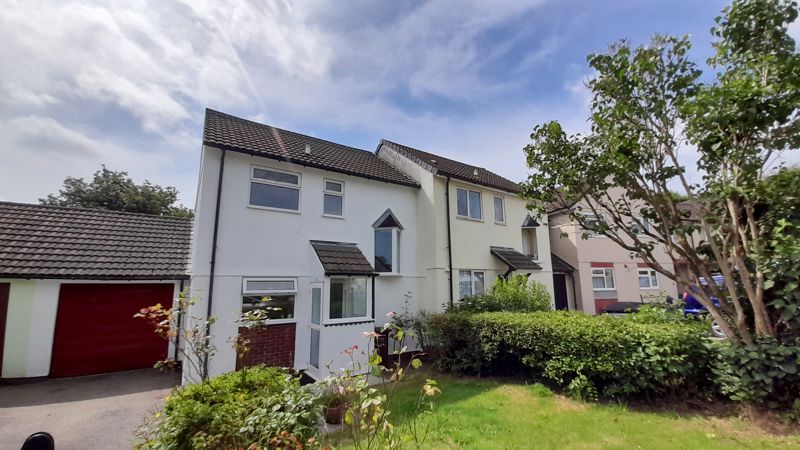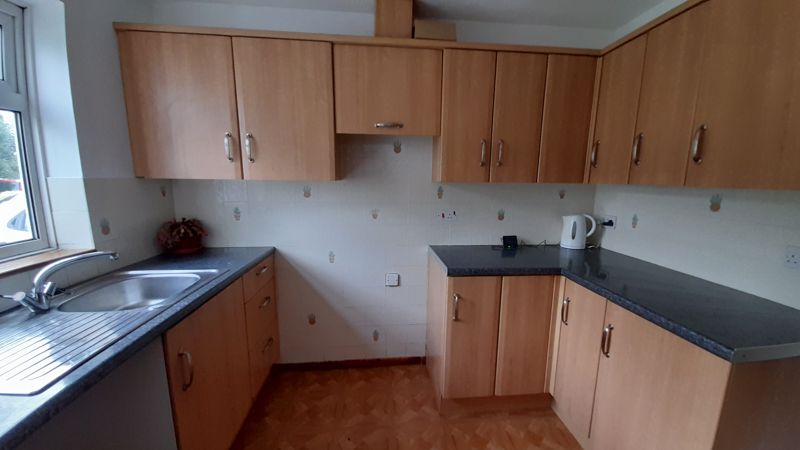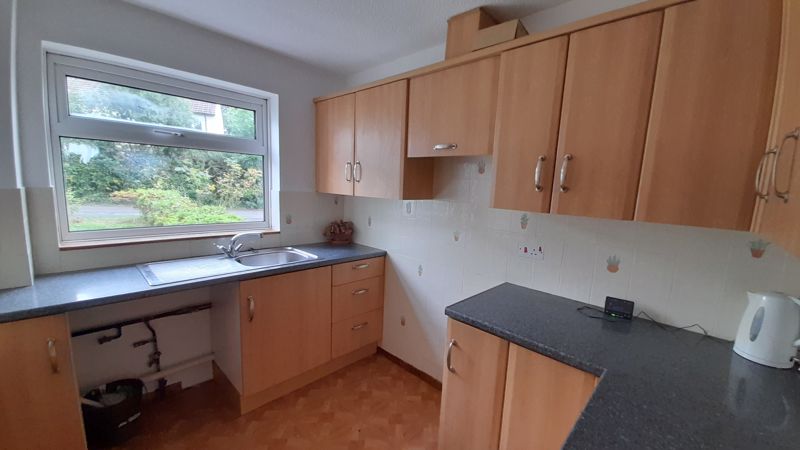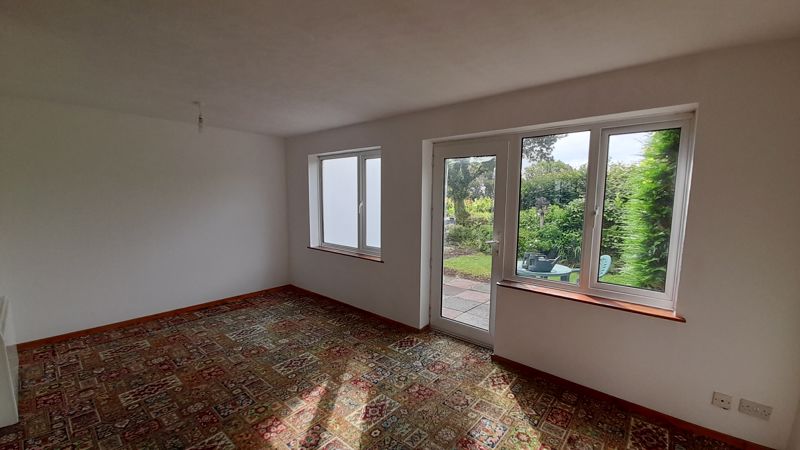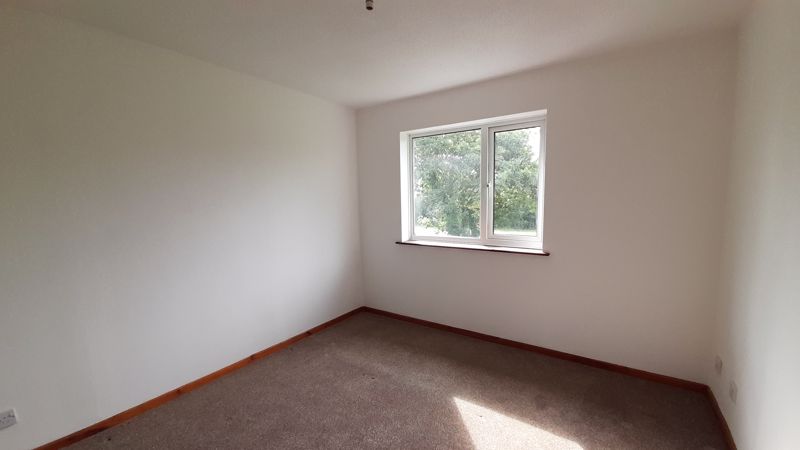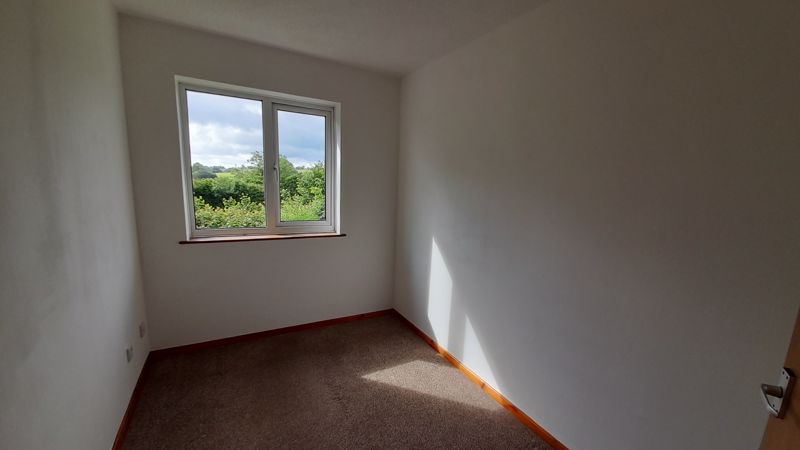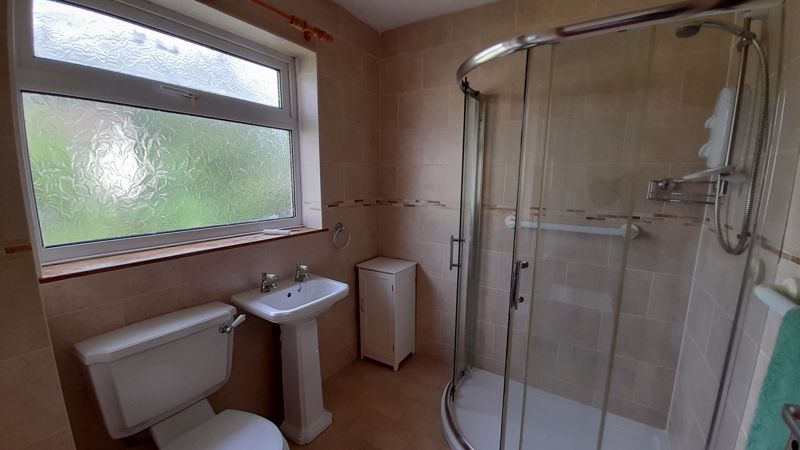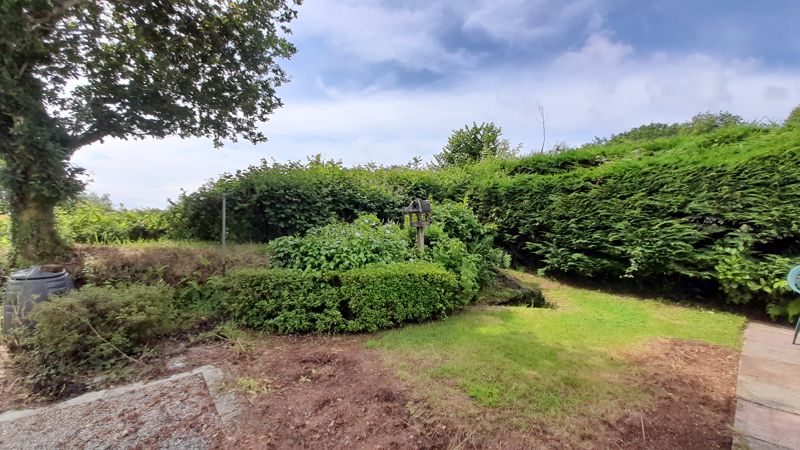Christa Court Upton Cross, Liskeard £180,000
Please enter your starting address in the form input below.
Please refresh the page if trying an alternate address.
- Semi detached hom
- Two bedrooms
- No forward chain
- Garage
- Driveway parking
- Front and rear garden
A recently redecorated semi-detached home located in a cul-de-sac on the edge of this popular village. The property has level gardens to the front and rear, a tarmac driveway and attached single garage. The property is offered for sale with no onward chain.
Porch
3' 3'' x 3' 0'' (0.99m x 0.91m)
Upvc double glazed entrance door and windows, tiled floor and Upvc inner door to:
Hallway
Doors to all rooms, stairs to first floor and door to understairs cupboard.
Kitchen
9' 3'' x 6' 9'' (2.82m x 2.06m)
Range of wall and floor units with working surfaces over and inset stainless steel sink unit. Space for an electric oven, pull out extractor hood, space for a fridge freezer and space and plumbing for a washing machine. Upvc window overlooking the front garden.
Lounge/Diner
17' 6'' x 13' 3'' (5.33m x 4.04m) MAX
Stone feature fire surround, night storage heater, Upvc double glazed windows and door giving access to the rear garden.
First floor landing
Night storage heater, doors to all rooms, access to the loft, door to airing cupboard with hot water cylinder with electric immersion heater and slatted shelving, door to a further cupboard with slatted shelving.
Shower Room
6' 9'' x 6' 3'' (2.06m x 1.90m)
Light and modern shower room comprising of a white suite with corner shower cubicle with electric shower, pedestal hand basin, WC, Upvc double glazed obscure window and extractor fan.
Bedroom one
10' 9'' x 10' 3'' (3.27m x 3.12m)
Upvc double glazed window to the rear with countryside views, building wardrobes with hanging rail.
Bedroom Two
10' 3'' x 6' 9'' (3.12m x 2.06m)
Upvc double glazed window to the rear with countryside views.
Garage
17' 0'' x 9' 3'' (5.18m x 2.82m)
Metal up and over door, Upvc double glazed window and rear external door.
Outside
Lawned area to the front of the property with tarmacadam driveway leading to the garage and side of the property. The rear garden is laid to lawn with a patio area, there is also a small pond with old water feature and double glazed door leading into the garage.
Council Tax Band
B
Services
Mains water, electricity and drainage
Click to enlarge
| Name | Location | Type | Distance |
|---|---|---|---|
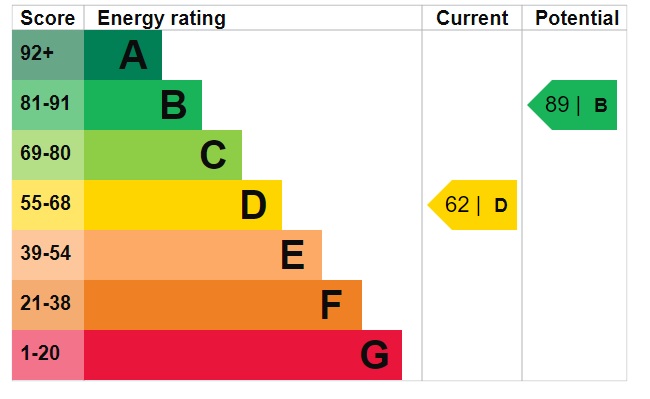
Liskeard PL14 5BX






