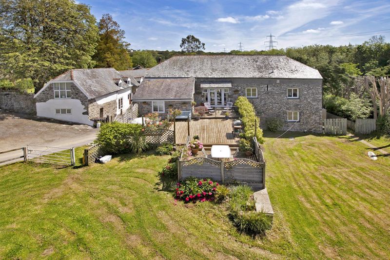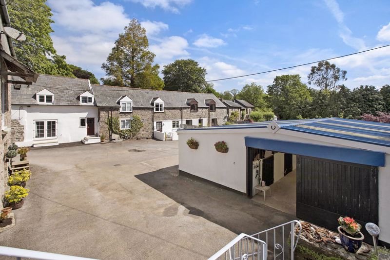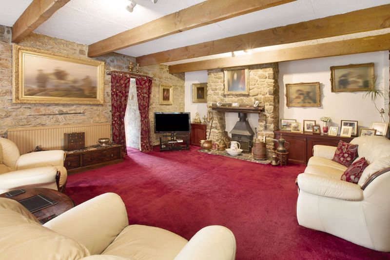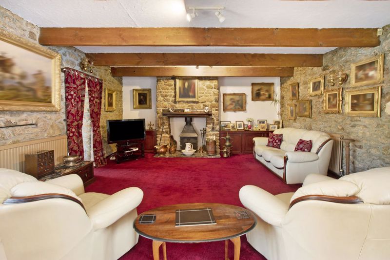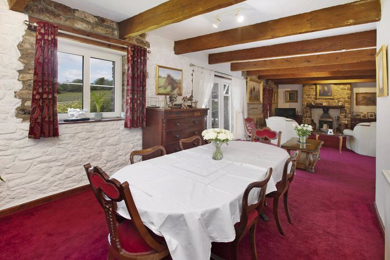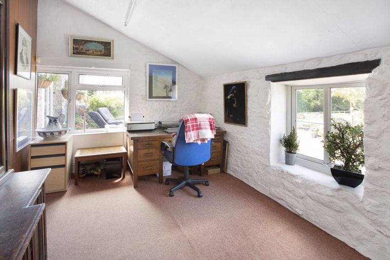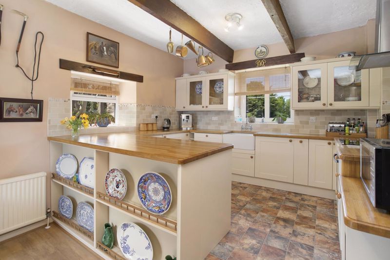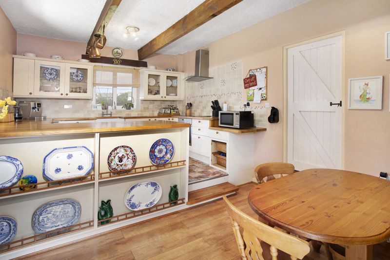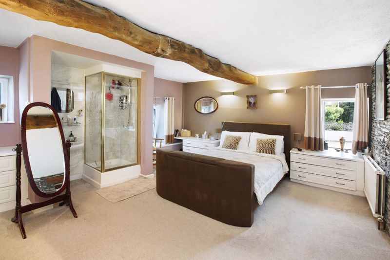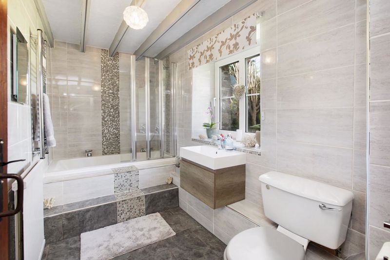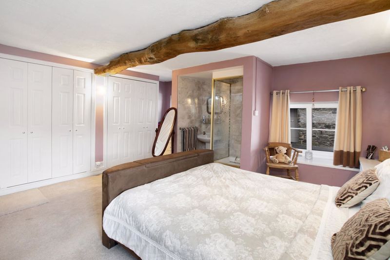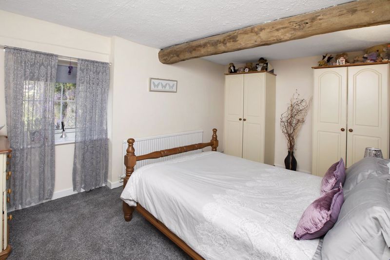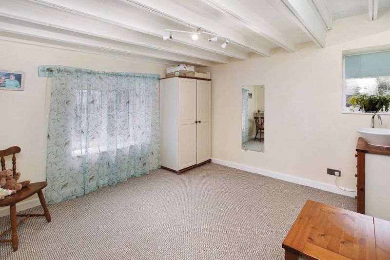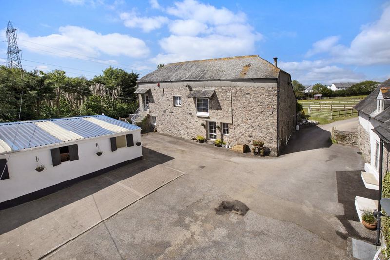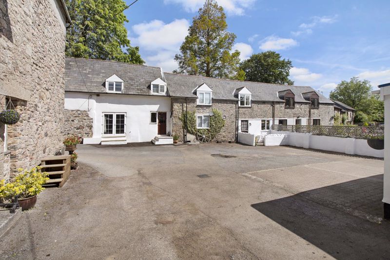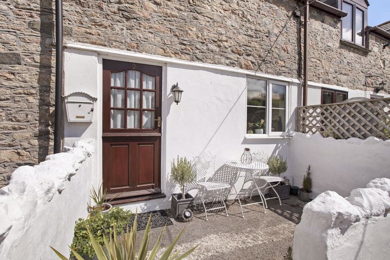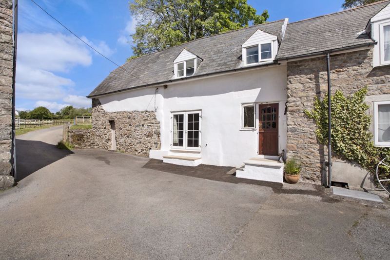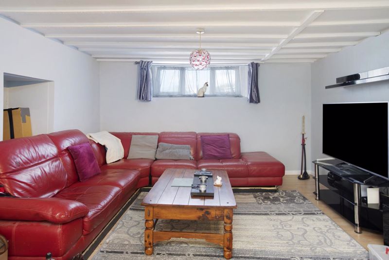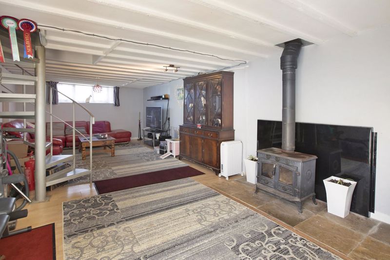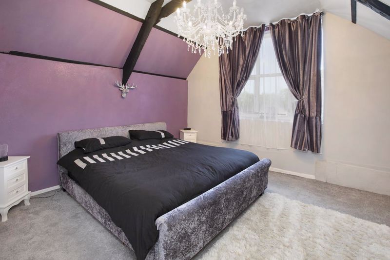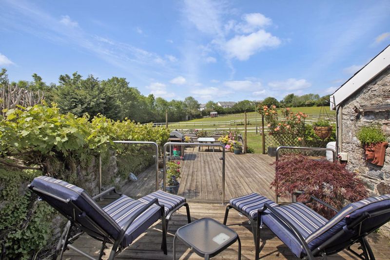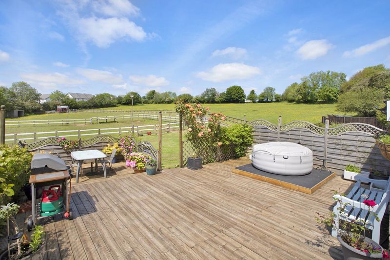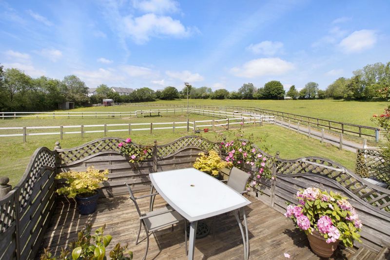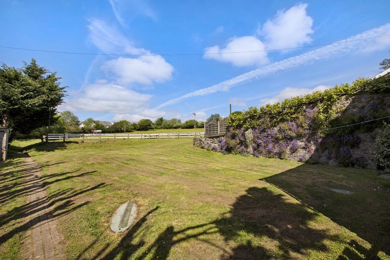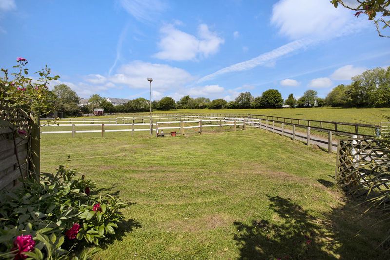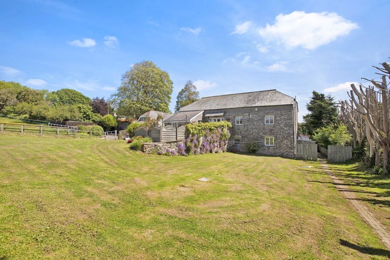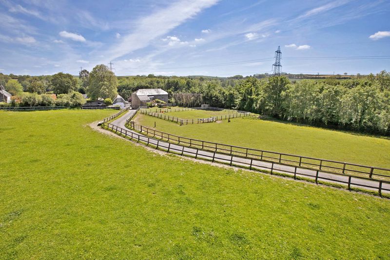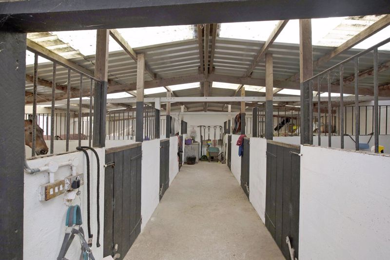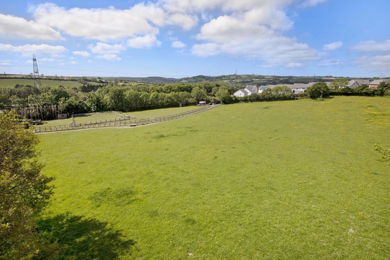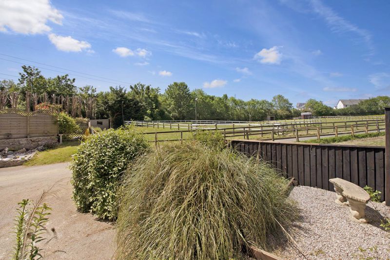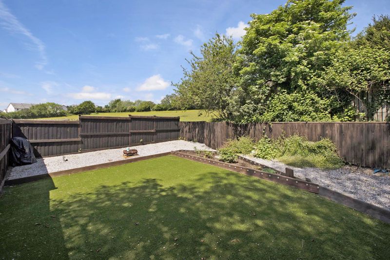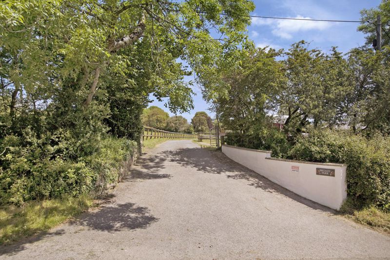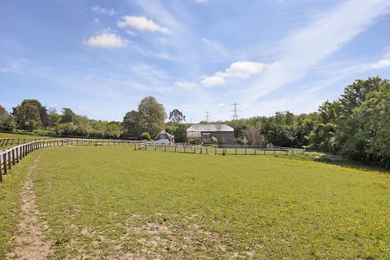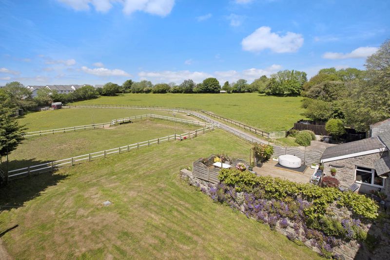Filham, Ivybridge £1,050,000
Please enter your starting address in the form input below.
Please refresh the page if trying an alternate address.
- Detached Three Bedroom Stone Barn Conversion
- Two terraced Cottages
- Set in gardens and grounds of 3.8 acres
- Paddock set in two enclosures
- Floodlit schooling area
- Stabling for 5 horses
- Ideal home and income for the equestrian enthusiast
Ideal equestrian holding offering just over three acres with a detached three bedroom Barn Conversion with two letting cottages and five stables located on the edge of Ivybridge and Dartmoor National Park.
A detached stone and granite Barn Conversion with letting cottages set in over three acres of grounds. Ideal for the equestrian enthusiast offering five stables located on the edge of Ivybridge with excellent transport links.
Description
Broady Park offers home and income for the equestrian enthusiast with easy riding access up onto Dartmoor. Detached Stone and Granite Barn Conversion with reverse level living enjoying views over its own paddocks and private driveway running through the grounds to a courtyard with two, two Bedroomed Cottages with plenty of parking. A stable block offering 5 stables and wash down area. Viewing is highly recommended to appreciate the size of the accommodation and accessibility.
Broady Park Barn
Main entrance with granite steps leading up to the kitchen/diner on the first floor with a range of undercounter and wall mounted units with solid oak worktops, glass fronted display units with dual aspect taking in views over the paddocks. An inset Belfast sink, Neff Oven and four ring halogen hob with electric cooker hood over, integrated dishwasher and fridge. Plenty of space for a dining table, exposed beams and original stone work. Landing/hall with window overlooking the courtyard, exposed stone work. Impressive sitting room with focal stone and granite chimney breast with inset woodburner and formal dining area with exposed stone and granite work with dual aspect, overlooking the courtyard with French double doors opening out onto the South West facing terrace surveying its paddocks and sand school area. Good size study, partially vaulted ceiling enjoying some views over the gardens and paddocks. Ground Floor with an entrance hall and glazed door leading in from the courtyard. Master Bedroom with exposed beam with dual aspect, built-in fitted double wardrobes, sink and shower enclosure, exposed original stone work. Folding door leading to laundry room with plenty of storage space, housing oil fired central heating boiler with space for washing machine, tumble dryer and also an additional external door. Bedroom Three offering plenty of space for additional wardrobes and views over the lawns, vanity unit, sink and mixer taps. Bedroom two with front and side aspect currently used as a home gym with vanity unit, sink and mixer taps. Smartly presented Bathroom suite, fully tiled with double ended sunken bath with a shower head attachment to the mixer taps, hand wash basin and W.C. There is an additional W.C and useful storage cupboard housing hot water cylinder.
Cottage Two
A stone cottage with walled font courtyard garden with parking to the front. Ground Floor open plan kitchen/diner with good ceiling heights, range of undercounter and wall mounted units with glass fronted displays. Space for washing machine, space for electric cooker and space for a large standing fridge/freezer. Good size sitting room with natural stone fireplace area and front aspect with exposed beams. First Floor with good size bedrooms, partially vaulted ceiling, exposed ‘A’ frames, front aspect. Bedroom 2 partially vaulted ceiling, front aspect. Tiled bathroom with bath and electric shower over, hand wash basin, W.C.
Cottage Three
Cottage has open plan living with windows to the gable end and patio doors opening out onto the courtyard. Range of undercounter units, space for washing machine, dishwasher and electric cooker, space for freestanding fridge freezer. Fireplace with a focal central woodburner, exposed beams, spiral staircase leads to the first floor. Master Bedroom with large gable end window overlooking the paddocks with partially vaulted ceilings with exposed ‘A’ frames. Bedroom 2 with front aspect. W.C. with wash hand basin leading into bathroom with double ended bath with central mixer taps and electric shower
Gardens and Grounds
Approached by its own private drive with paddocks either side and a floodlit sand school leading to a courtyard and parking. The main residence has French double doors opening from the sitting room into a splendid extended decking area, ideal for entertaining, plenty of space for dining table and a hot tub with views over its gardens and lawns towards sand school and paddocks beyond. A detached stable block, which has been well maintained with mains water and electric lighting, concrete floors, five stables with a washing area, concrete walls and timber frame. Plenty of parking to the side of the cottage three and in the main courtyard. Cottage 3 has its own enclosed secluded garden with a great space for entertaining. Cottage Number Two has a small walled courtyard garden to the front, ideal for sitting out and enjoying the afternoon sun.
Services
Broady Park - mains electricity, mains water, oil fired central heating, woodburner. Property has its own septic tank. Cottage Two - mains electricity, mains water, electric heating. Private drainage. Septic tank shared with a neighbour at cottage number one. Cottage Three – mains electricity, mains water, electric heating and freestanding woodburner. It has its own Klargester septic tank for drainage.
Local Authority
South Hams District Council, Follaton House, Plymouth Road, Totnes, TQ9 5NE.
Viewing Arrangements
By telephone appointment through Rendells Estate Agents Tel: 01803 863888.
Click to enlarge
| Name | Location | Type | Distance |
|---|---|---|---|
Ivybridge PL21 0LR






