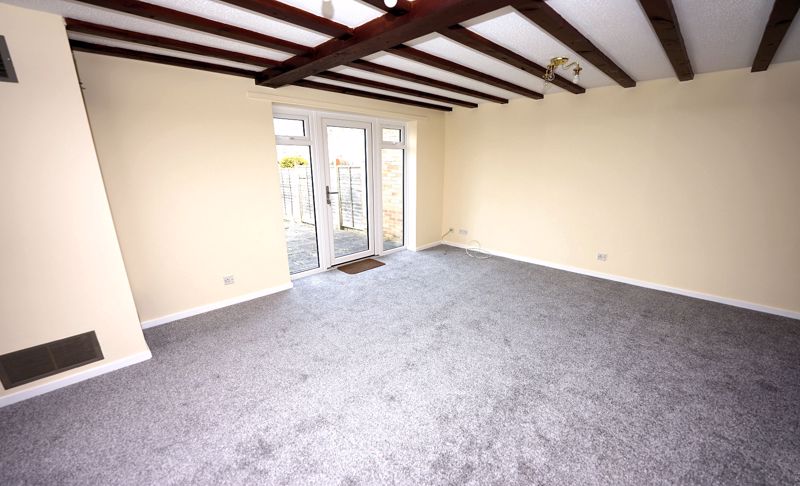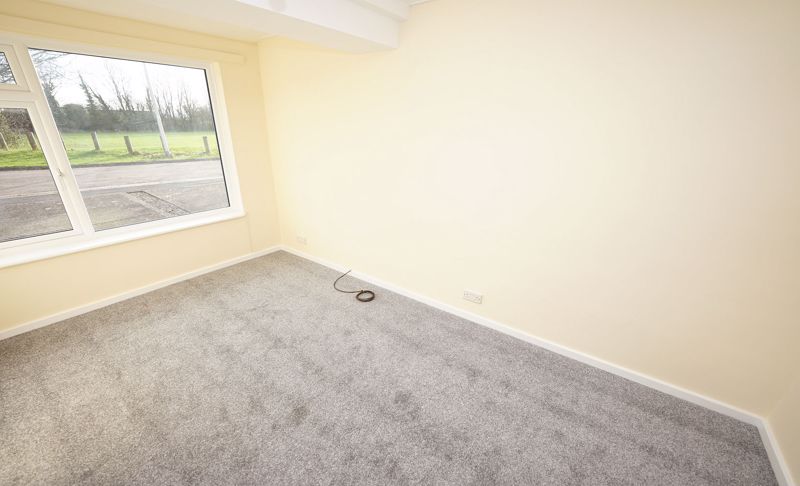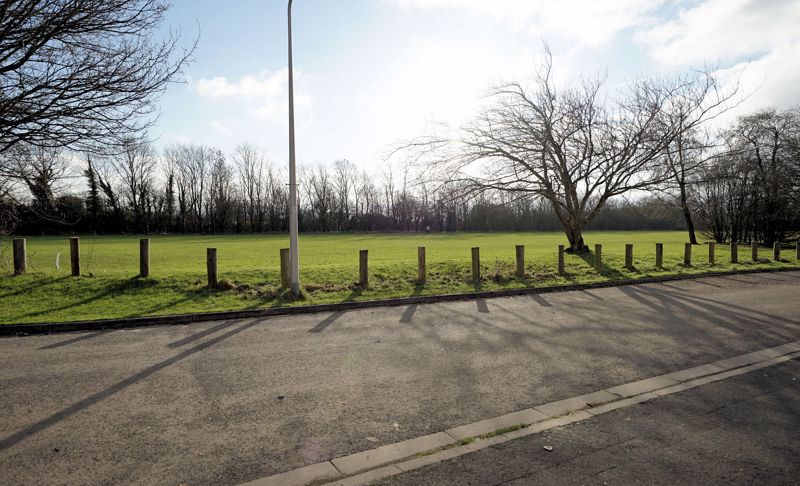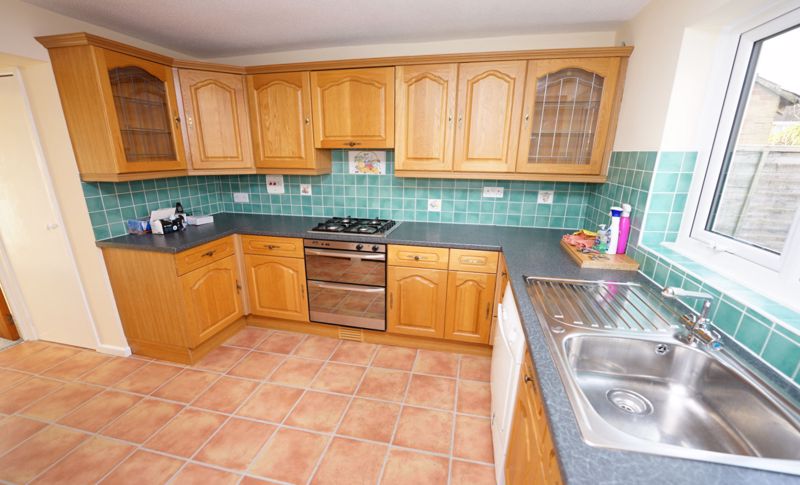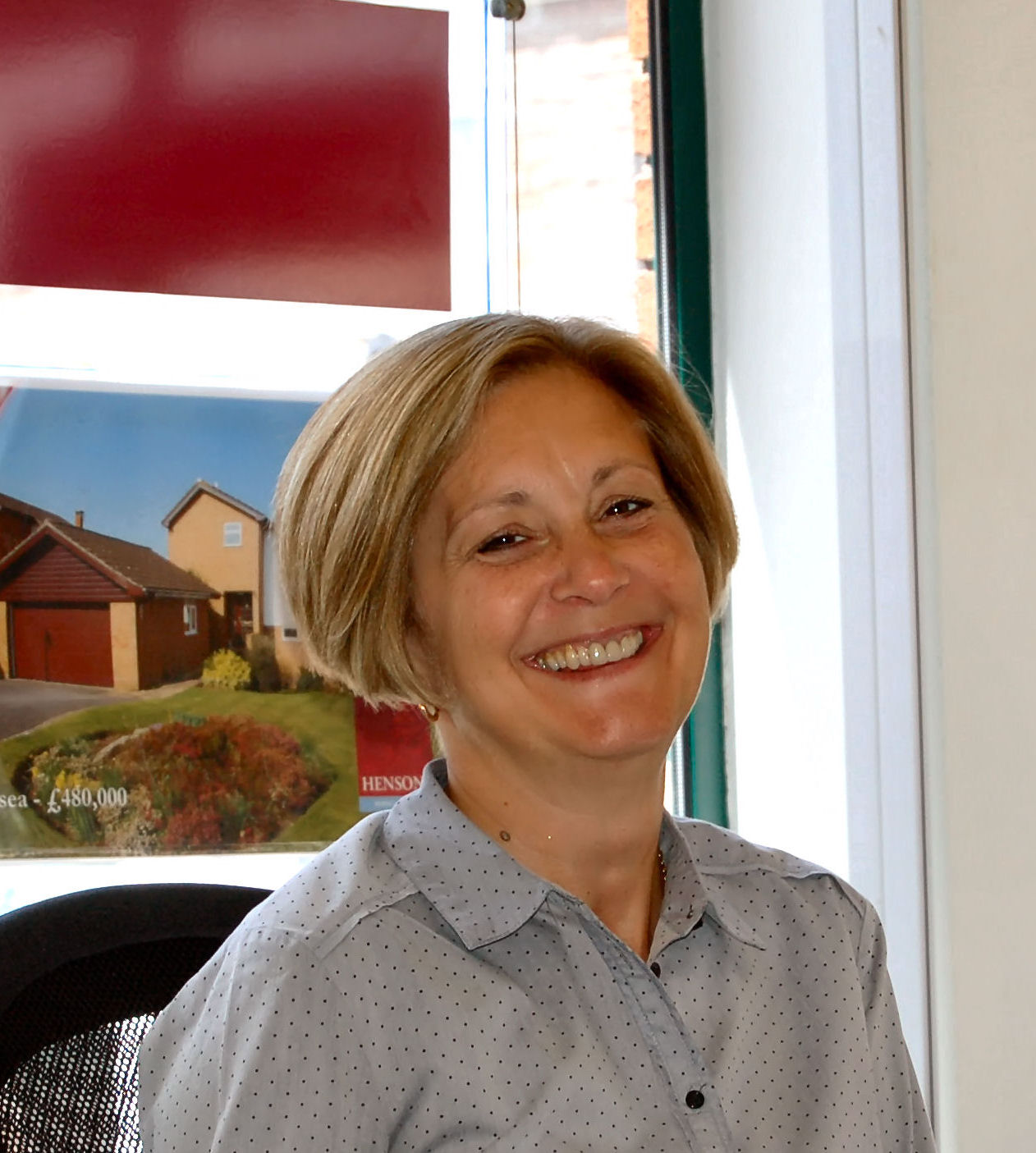Hazell Close, Clevedon Offers in the Region Of £269,950
Please enter your starting address in the form input below.
Please refresh the page if trying an alternate address.
- Please click on the brochure link/icon for full details
- Well presented throughout
- Space to work or learn from home
- New carpets
- Open outlook
- Fresh, neutral decoration
- Double glazing
- Lovely walks nearby
- Level garden
- 3 good bedrooms
** Unexpectedly available again due to chain break available again due to chain break**
A spacious 3 bedroom, 2 reception room home with a superb living room and a separate family room that is ideal for working or learning at home. The house enjoys an open outlook over parkland and offers well presented recently refreshed accommodation with neutral decoration and new carpets. Available without any onward chain delays.
The house is ideally placed with a private garden, a wide drive and the view of the park opposite, while attractive riverside walks along the Blind Yeo are only 350 yards away. The property also stands within easy reach of local shopping and a large Tesco store that is under half a mile away. The town centre is less than a mile away and it is 1.5 miles to The Beach, Clevedon’s sea front with its Victorian Pier.
For the commuter Clevedon offers easy access to the M5 motorway via junction 20 and there is a railway station in nearby Yatton or at Nailsea with direct trains to London – Paddington.
The very popular Yeo Moor primary school is less than a 10 minute walk and the secondary schooling in Clevedon is also very good. Furthermore, local leisure opportunities are many and varied in and around the town.
The Accommodation
A uPVC double glazed front door with matching side screen opens to the entrance hall that leads in turn to the living room.
The living room gives an immediate impression of space and was originally designed as lounge diner with a French door and matching full drop side screen opening to the patio and rear garden.
A door leads from here to the well proportioned kitchen that is fitted with a range of farmhouse oak finish wall and floor cupboards. There is an inset stainless steel sink unit, a matching inset hob and built under electric double oven – grill. Space and plumbing is provided for a full size dishwasher and a washing machine with further space for an upright fridge freezer. In addition, a built in cupboard houses the central heating boiler and usefully there are two further built in storage cupboards. A door also leads from the kitchen to the patio area.
The family room offers great flexibility and may alternatively be used as a formal dining room or a study – space to learn at home or perhaps a play room with an open outlook to the front.
The stairs rise to a landing with a built in airing cupboard, a hatch to the loft and doors opening to the bathroom and the bedrooms which are all arranged to overlook the rear garden. The principal bedroom has deep built in wardrobes and the bathroom has been redesigned in the style of a wet room though, there would originally have been a bath that could be reinstated if required.
Please click on the brochure link for further information.
Please click on the brochure link/icon for full details
Click to enlarge
| Name | Location | Type | Distance |
|---|---|---|---|
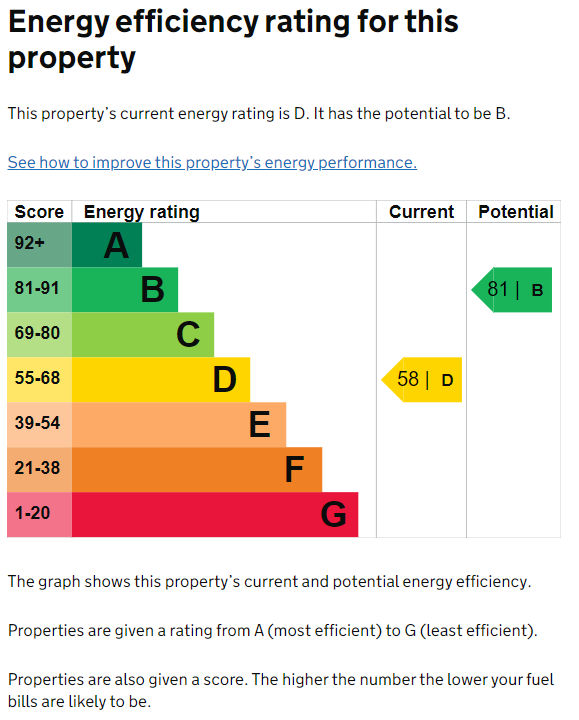
Clevedon BS21 5DW







