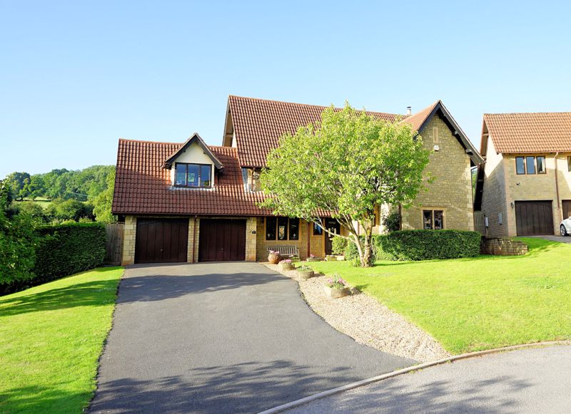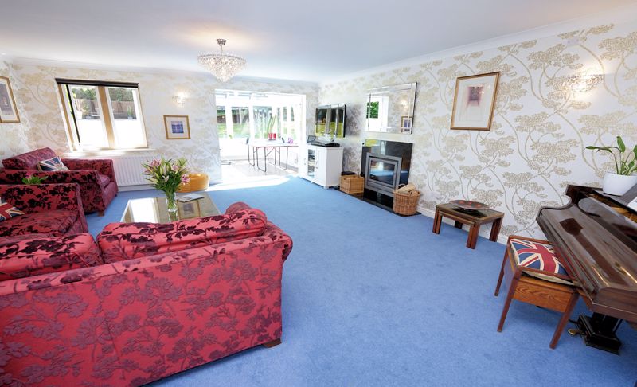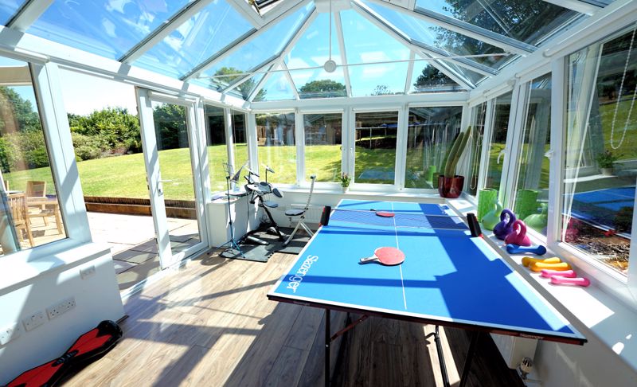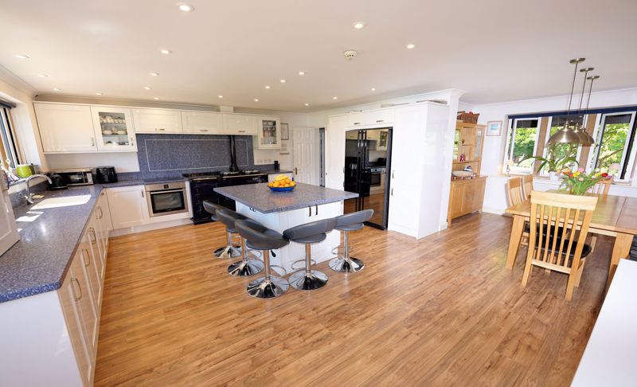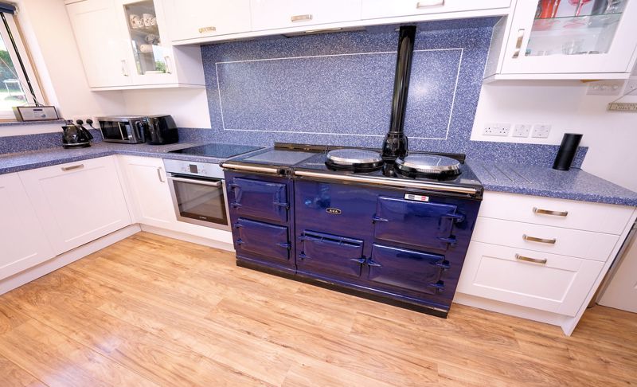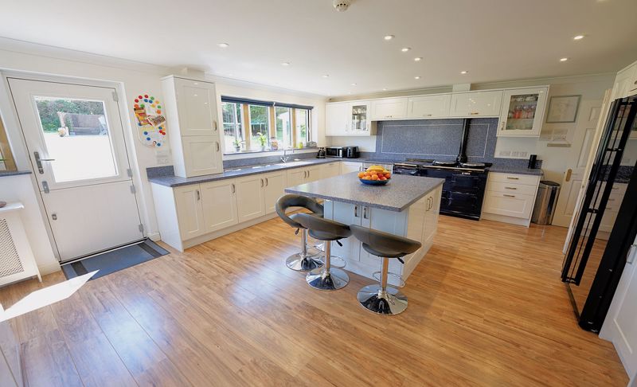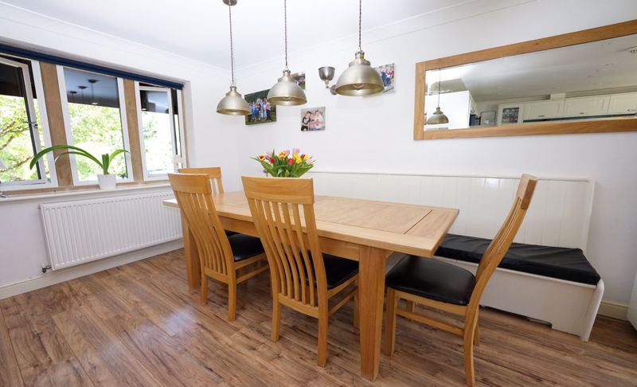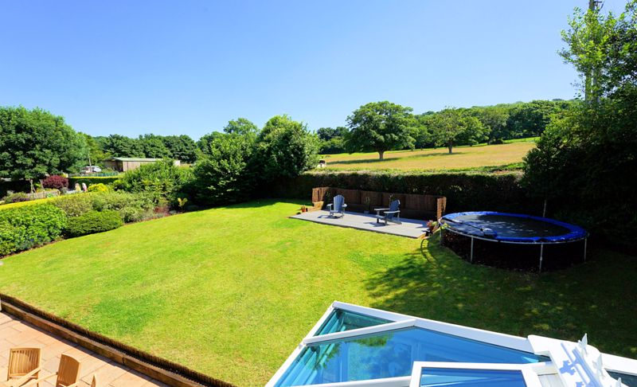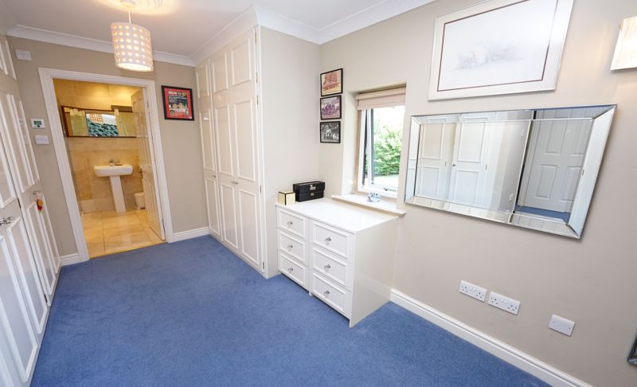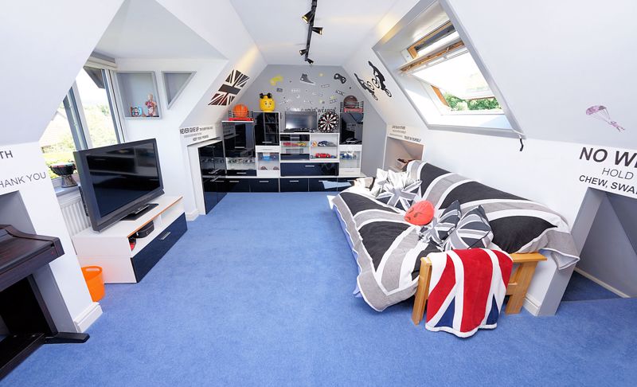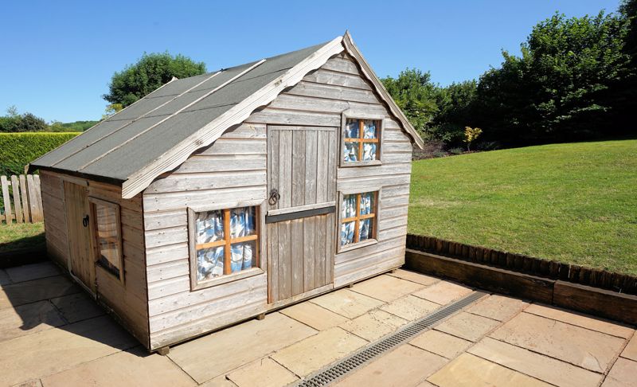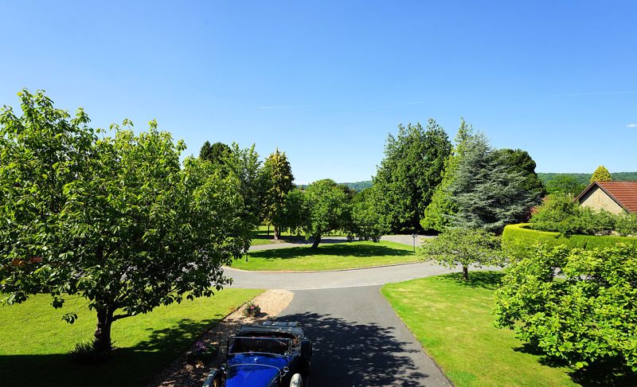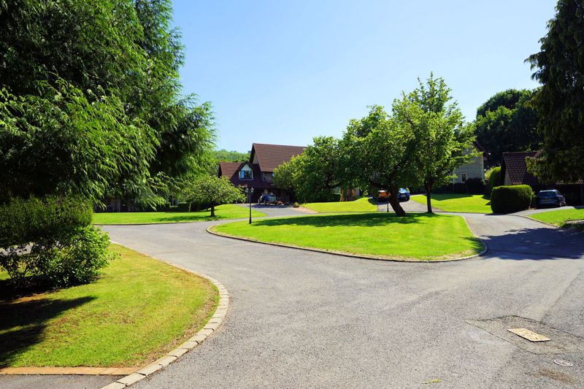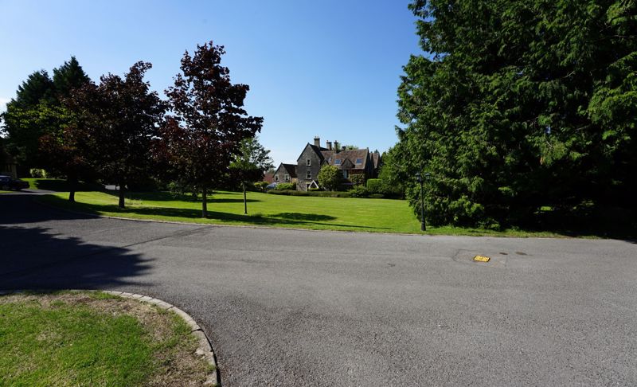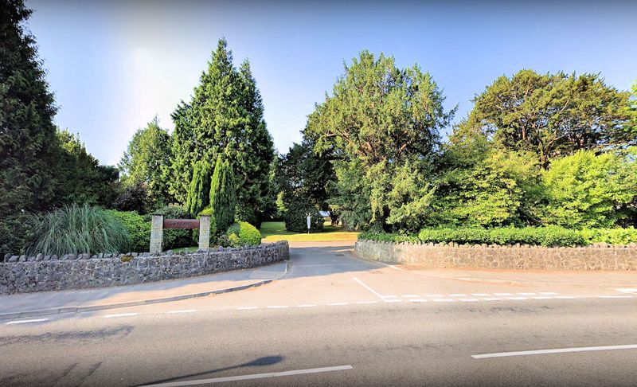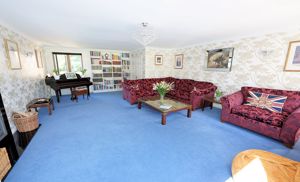The Grange, Flax Bourton Offers in the region of £1,100,000
Please enter your starting address in the form input below.
Please refresh the page if trying an alternate address.
- Please click on the brochure link for further information
An impressive five-bedroom detached family house that has been updated and improved for the current owners who have created a very comfortable home that blends traditional style with contemporary features and design thinking. The property occupies the prime position in this exclusive, private, award-winning, and much aspired to development enjoying an open outlook over a parkland setting and views at the rear of adjoining greenbelt countryside.
The Grange at Flax Bourton is an exceptional location with just 14 high quality detached houses arranged in the almost 5-acre parkland grounds of the former Victorian Grange. Needless to say, there is a tremendous feeling of space and great privacy with each house set in a garden of very good size. The Grange was converted to six luxury apartments at the same time as the houses were built but the developers, Bovis Homes took great care to preserve the aesthetic with broad sweeps of lawn, meandering drives and many specimen trees. The location is outstanding and only 6 miles from Bristol city centre.
The House: Number Seven stands in possibly the most attractive position of all the houses here and the present owners actually moved from another house in The Grange when this property became available some twelve years ago so that they would have the benefit of the light, southerly outlook over the picturesque adjoining countryside and the views across to Tyntesfield and the National Trust land on the far side of the valley.
The house is beautifully built with Cotswold Stone elevations, dressed stone mullion windows and high roof lines in a timeless classic style. The property has always been well kept but over the last twelve years the property has also been enhanced, updated and improved. Although the accommodation has been enlarged, there is also consent for further extension behind the garage if required.
The accommodation is light, airy and flows extremely well with the welcoming reception hall leading to all main ground floor rooms and to a cloakroom. The traditional half return staircase rises from here to the upper floor and has a walk-in storage cupboard beneath.
The 22’4” x 17’ (6.8 x 5.18m) dual aspect living room enjoys an outlook over parkland to the front and to the south facing terrace and rear garden. There is a recessed wood burning stove and open access from here to the fully glazed conservatory, (Pilkington K Solar reflective blue glass), that has been a very successful addition to the original living space really taking the house into the garden and perfect for sitting and enjoying the view with French doors opening directly to the terrace.
An ample study is arranged to the front of the house, quietly away from the living room and the kitchen diner.
The fabulous 22’4” x 19’9” open plan kitchen – diner – family room is a real heart of the house space that again, takes advantage of a dual aspect with views to the front and rear. The kitchen area has been entirely remodelled and is fully fitted with a suite of wall and floor cabinets together with a matching island that offers a very social space with provision for bar stools. A 4 oven Aga cooker has concealed extraction above that also serves the inset ceramic hob with a built under over-grill. There is an integrated dishwasher and provision for an American style fridge freezer while granite work surfaces that match the island are extensive.
The dining area is marginally recessed creating a feeling of intimacy with a mullioned window to the front. A stable door and mullioned window overlook the terrace and rear gardens and a further door virtually adjoins the back door to the garage that has an integral utility area with further fitted cupboards, plumbing for a washing machine and additional appliance space.
On the first floor the part galleried landing leads to an upper hall with a built-in linen cupboard and hatch access with ladder to the vast, boarded attic area with lighting. The attic provides more than enough space to add upper second floor rooms subject to any necessary consents.
The original layout of the house offered five comfortable bedrooms and that remains unchanged. However, one of the upgrades made in the last 12 years has been the addition of a good dual aspect sitting room – games room or playroom off the third bedroom with lovely views. This playroom may just as easily be used as a charming double bedroom with the adjacent room becoming a dressing room or an en suite or both.
The playroom has recessed storage space and a hide and seek eaves space while every original bedroom has fitted wardrobes.
The family bathroom is an excellent size and the full suite includes a bath and a quadrant shower enclosure with contrasting ceramic tiling.
The principal bedroom suite is superb with a very generous bedroom overlooking the rear gardens and countryside beyond.
The adjoining dressing area has a suite of fitted wardrobes and open in turn to the spacious en suite shower room that has also been fully refurbished in recent years with another contemporary suite including a glazed shower enclosure and twin basins with under floor heating.
Outside:
The entrance to The Grange is certainly impressive with a wide pillared gateway opening to a meandering drive – when arriving please follow around to the left. The road way meanders through the parkland and arrives ultimately at this property which stands at the head of the ‘close’.
The private drive of the house provides parking for a good number of cars and leads to the attached DOUBLE GARAGE with a motorised remote-controlled door, a second garage door, a utility area, light power and plumbing and a personnel door to the rear.
Lawns flank the drive and a path and gate give access to the rear.
The rear garden is a further particular feature of this very fine family home. A full width riven paved terrace adjoins the back of the house with doors leading out from the conservatory and the kitchen - dining room.
The garden has been designed for ease of maintenance – ideal for the busy family, with well-kept lawns and easy borders. A deck has been built on the far side of the garden to allow outside sitting with a little shade on the hottest midsummer days from the established hedge behind. Mature trees, shrubs and hedges define the boundaries and the garden takes full advantage of the sunny southerly aspect. A garden shed stands to the side of the terrace with a Play house nearby and then tucked away on the opposite side of the house there is a further built in garden store.
The Village:
Flax Bourton is a tremendously popular small village that straddles the A370 between Bristol and Backwell.
There are many significant houses in the village that were built by Bristol merchants in past centuries because it was such an easy carriage journey back to the City.
Today we rarely ride by carriage, but Bristol is still extremely easy either by car, bus, train or bicycle using the SUSTRANS cycle route. The mainline railway station is the neighbouring larger village of Backwell offers good services to Bristol, Filton-Abbeywood, Bath and direct trains to London-Paddington.
Flax Bourton offers a pub and a very good junior school and there are good independent schools nearby including The Downs, while a wide selection of independent schools are available in Bristol, mainly in Clifton which is a 10-15 minute drive away.
Backwell offers a selection of village shops and a wider range of amenities are available in Nailsea including a large Tesco and Waitrose supermarkets, Doctors and Dental surgeries, a pedestrianised shopping centre with nationally known and smaller independent retailers, banks and professional offices.
Though well placed for the commuter with junctions 19 and 20 of the M5 less than 6 miles away, Flax Bourton is surrounded by pretty North Somerset countryside with lovely walks and outdoor leisure pursuits available in the area.
Please click on the brochure link for further information
Click to enlarge
| Name | Location | Type | Distance |
|---|---|---|---|
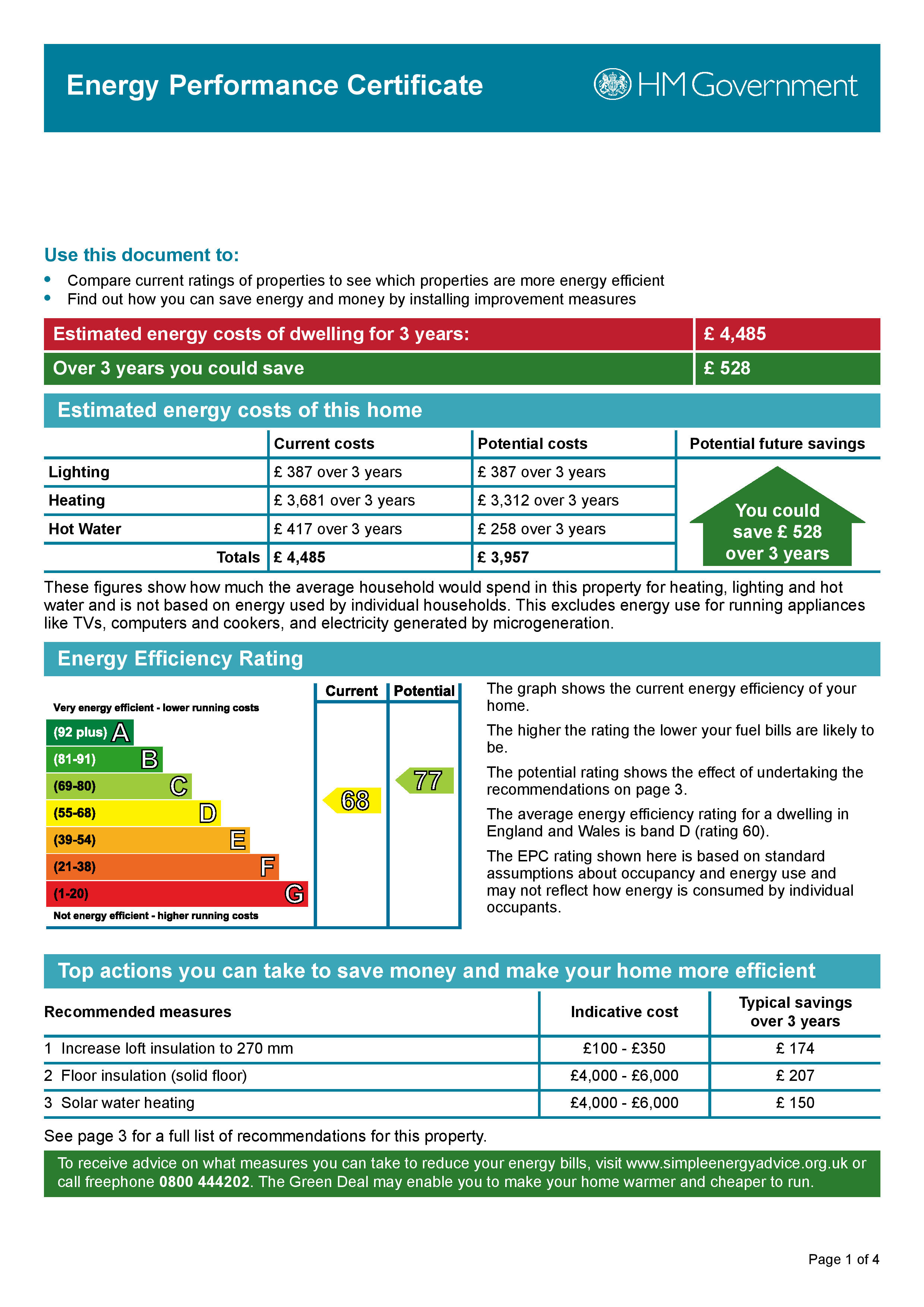
Flax Bourton BS48 3QH






